2155 9th St, Florence, OR 97439
Local realty services provided by:Better Homes and Gardens Real Estate Realty Partners
Listed by: desiree clifton
Office: windermere real estate lane county
MLS#:306640880
Source:PORTLAND
Price summary
- Price:$749,000
- Price per sq. ft.:$295.58
About this home
This beautifully designed 2,534 square foot home offers comfort, functionality, and room to grow — all in a central Florence location with convenient access to shopping and local amenities.Featuring three well-separated bedrooms, including two with private ensuite baths, the layout ensures privacy and a peaceful living experience. The home boasts high ceilings, creating a sense of openness and elegance throughout, while hard surface flooring paired with a built-in central vacuum system makes cleaning a breeze.The chef-inspired kitchen includes a large island perfect for entertaining, and a walk-in pantry provides ample storage for all your culinary needs.The garages are a dream come true for car enthusiasts or hobbyists, with room for up to six vehicles, a dedicated work area, and built-in storage cabinets. Additionally, covered parking is available in the carport.Outside, the low-maintenance yard lets you enjoy your time on other projects or simply relax without the hassle of heavy landscaping upkeep.Whether you're seeking a comfortable family home or a place with space for hobbies and entertaining, this property offers a unique blend of practicality and style.
Contact an agent
Home facts
- Year built:2000
- Listing ID #:306640880
- Added:106 day(s) ago
- Updated:December 17, 2025 at 03:02 PM
Rooms and interior
- Bedrooms:3
- Total bathrooms:3
- Full bathrooms:3
- Living area:2,534 sq. ft.
Heating and cooling
- Cooling:Central Air, Heat Pump
- Heating:Forced Air, Zoned
Structure and exterior
- Roof:Composition
- Year built:2000
- Building area:2,534 sq. ft.
- Lot area:0.29 Acres
Schools
- High school:Siuslaw
- Middle school:Siuslaw
- Elementary school:Siuslaw
Utilities
- Water:Public Water
- Sewer:Public Sewer
Finances and disclosures
- Price:$749,000
- Price per sq. ft.:$295.58
- Tax amount:$5,464 (2025)
New listings near 2155 9th St
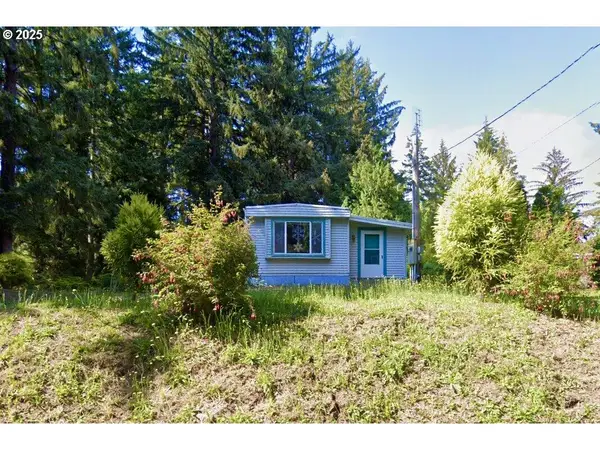 $199,000Pending2 beds 2 baths1,124 sq. ft.
$199,000Pending2 beds 2 baths1,124 sq. ft.5525 Buck Lake Rd, Florence, OR 97439
MLS# 613563223Listed by: FATHOM REALTY OREGON, LLC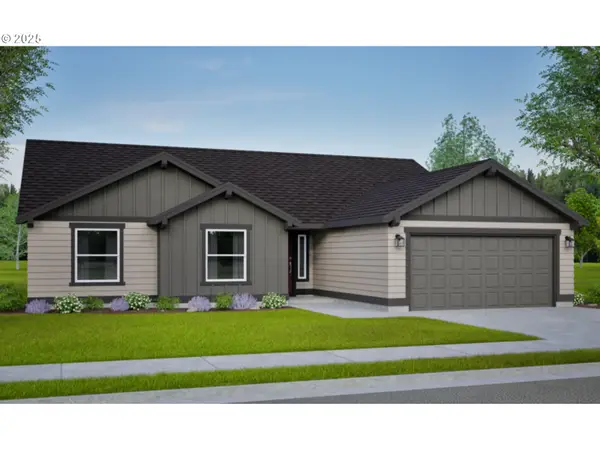 $660,202Pending4 beds 2 baths1,805 sq. ft.
$660,202Pending4 beds 2 baths1,805 sq. ft.4711 Stonefield Ct, Florence, OR 97439
MLS# 614085085Listed by: COLDWELL BANKER COAST REAL EST- New
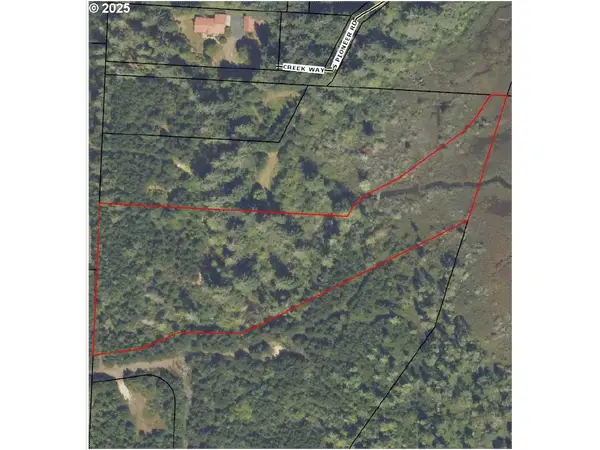 $325,000Active6.16 Acres
$325,000Active6.16 AcresOr Coast Hwy, Florence, OR 97439
MLS# 381378697Listed by: JOHN L. SCOTT PORTLAND METRO - New
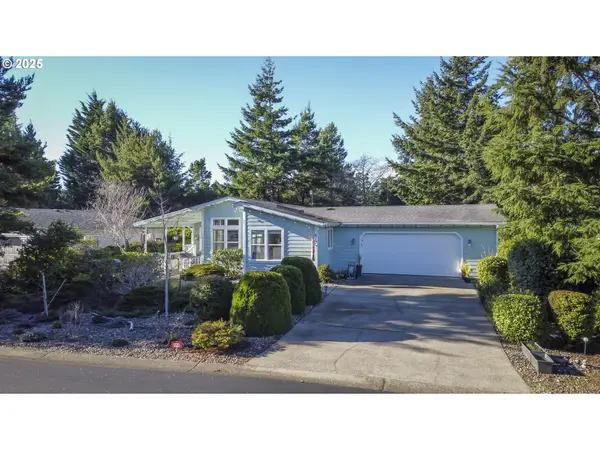 $424,000Active3 beds 2 baths1,760 sq. ft.
$424,000Active3 beds 2 baths1,760 sq. ft.515 Robin Ln, Florence, OR 97439
MLS# 171027202Listed by: RE/MAX SOUTH COAST - New
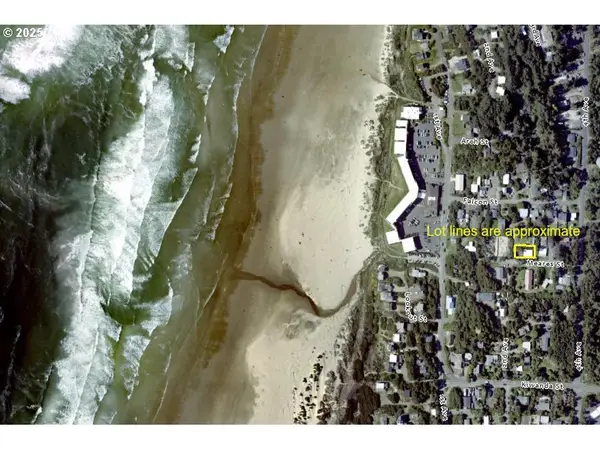 $639,000Active5 beds 3 baths4,372 sq. ft.
$639,000Active5 beds 3 baths4,372 sq. ft.4589 Meares St, Florence, OR 97439
MLS# 500115513Listed by: BERKSHIRE HATHAWAY HOMESERVICES NW REAL ESTATE - Open Sun, 1 to 3pmNew
 $524,900Active3 beds 2 baths1,852 sq. ft.
$524,900Active3 beds 2 baths1,852 sq. ft.4125 Spruce St, Florence, OR 97349
MLS# 836029Listed by: NEXTHOME PICKET FENCE REALTY - New
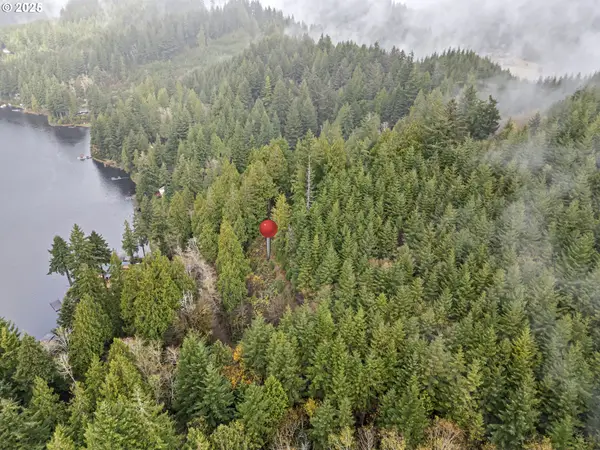 $95,000Active0.97 Acres
$95,000Active0.97 Acres600 Erlandson Rd, Florence, OR 97439
MLS# 235946305Listed by: WONDERLAND REALTY LLC - New
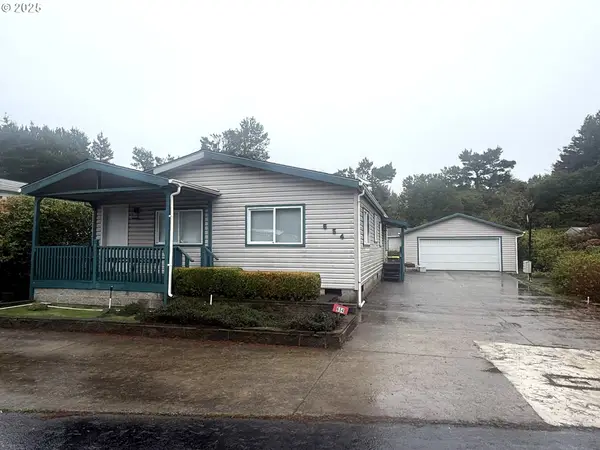 $310,000Active2 beds 2 baths1,080 sq. ft.
$310,000Active2 beds 2 baths1,080 sq. ft.1601 Rhododendron Dr #654, Florence, OR 97439
MLS# 477001508Listed by: COLDWELL BANKER COAST REAL EST - New
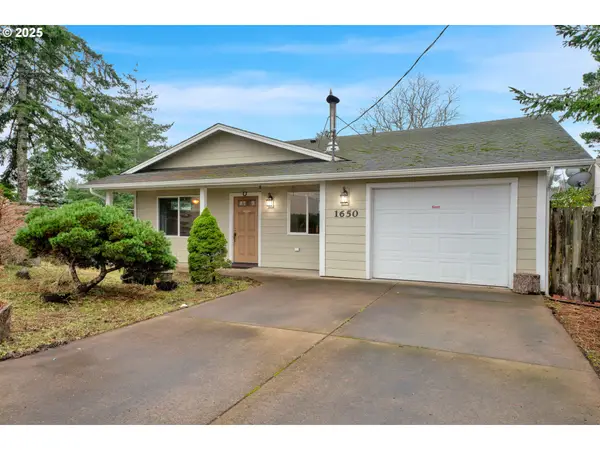 $359,000Active2 beds 1 baths924 sq. ft.
$359,000Active2 beds 1 baths924 sq. ft.1650 23rd St, Florence, OR 97439
MLS# 662045775Listed by: REAL BROKER - New
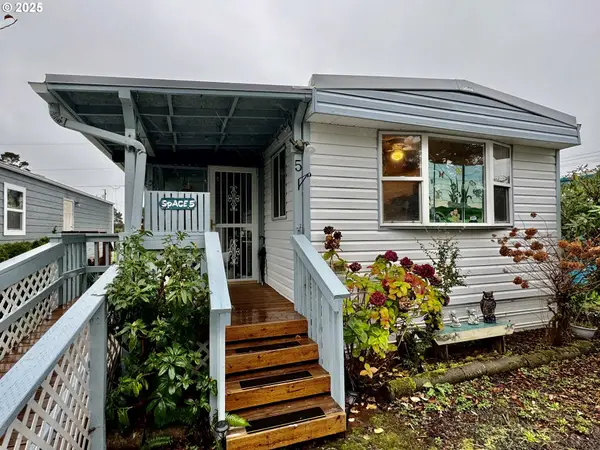 $79,000Active2 beds 2 baths924 sq. ft.
$79,000Active2 beds 2 baths924 sq. ft.1699 27th St #5, Florence, OR 97439
MLS# 583761940Listed by: TR HUNTER REAL ESTATE
