43 Park Village Dr, Florence, OR 97439
Local realty services provided by:Better Homes and Gardens Real Estate Realty Partners
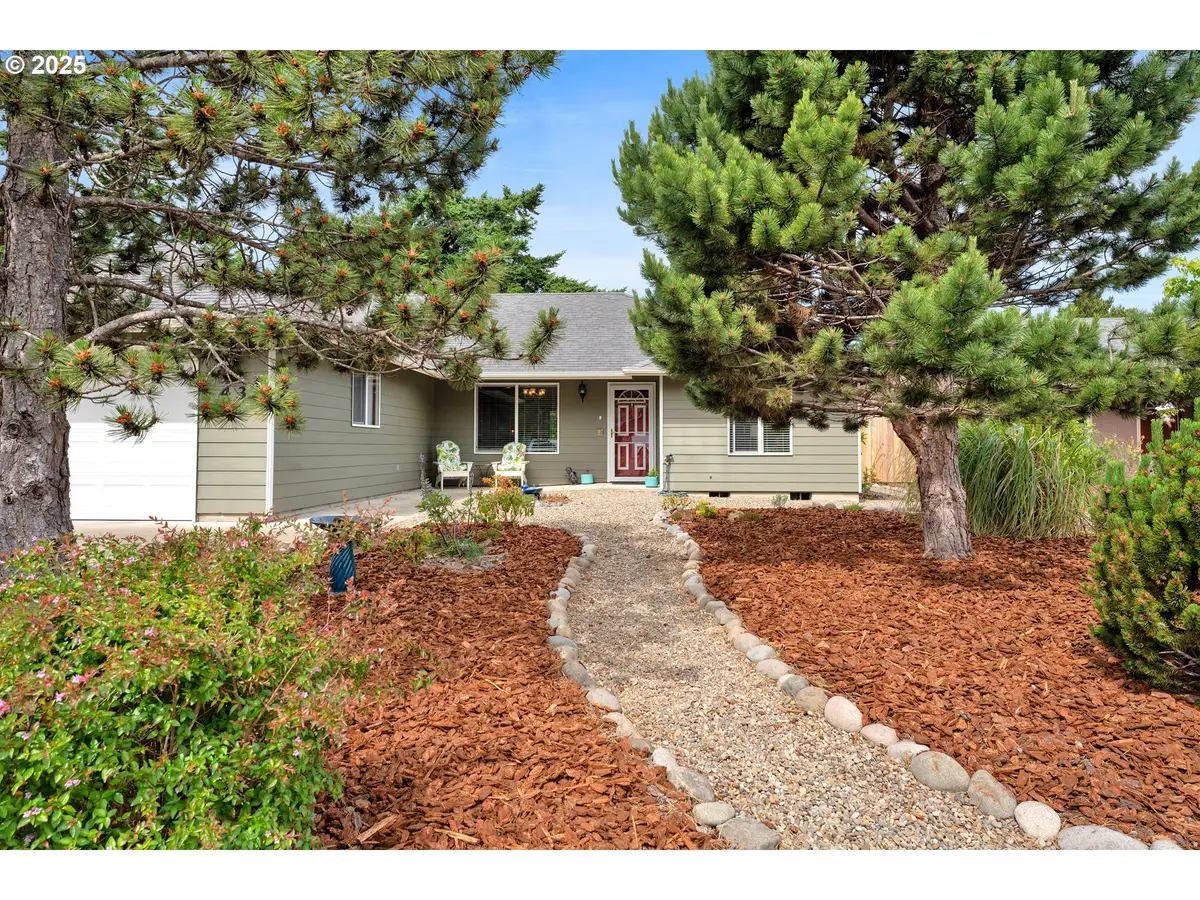
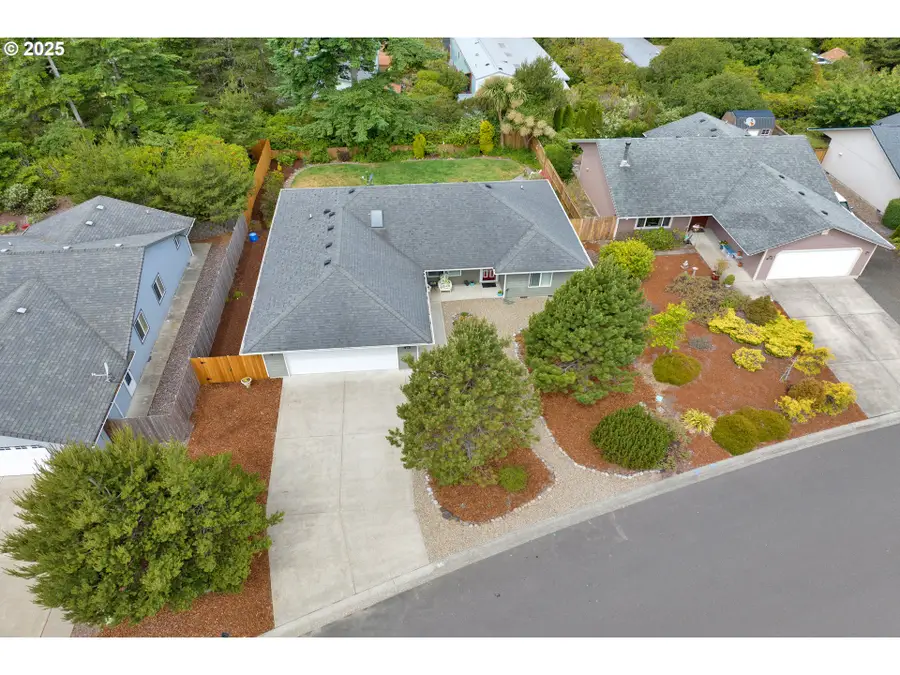
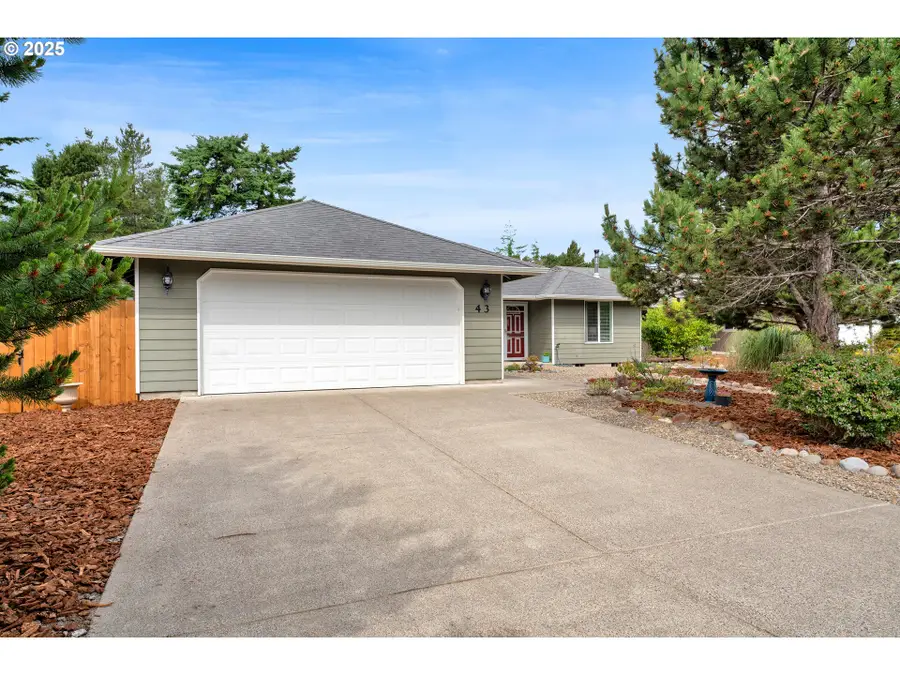
43 Park Village Dr,Florence, OR 97439
$449,000
- 3 Beds
- 2 Baths
- 1,372 sq. ft.
- Single family
- Pending
Listed by:shanna mccord
Office:fathom realty oregon, llc.
MLS#:494832439
Source:PORTLAND
Price summary
- Price:$449,000
- Price per sq. ft.:$327.26
- Monthly HOA dues:$10.42
About this home
This bright and welcoming home in the desirable Park Village neighborhood is ideally located, close to downtown, shopping, restaurants, medical facilities, and walking trails. Designed for comfort and privacy, the updated living space features vaulted ceilings, stylish shiplap accents, an electric fireplace, and a large sliding door that opens to the private backyard. The open and airy kitchen offers an eat-in counter and a generous skylight that fills the space with natural light. The primary bedroom is thoughtfully separated from the two guest rooms and includes a walk-in closet and a private bathroom with a double vanity and walk-in shower. Enjoy the fully fenced backyard with mature landscaping and a newer Sundance hot tub that’s included in the sale. Extra space on the side of the home is ideal for a dog run, garden shed, or additional storage. Possible RV parking beside the driveway. Mini-split AC ensures year-round comfort! Washer, dryer, and refrigerator are all included. Schedule your showing now to see how this charming home offers both comfort and convenience in a great location. It is truly move-in ready and waiting for you!
Contact an agent
Home facts
- Year built:2006
- Listing Id #:494832439
- Added:55 day(s) ago
- Updated:August 15, 2025 at 12:23 PM
Rooms and interior
- Bedrooms:3
- Total bathrooms:2
- Full bathrooms:2
- Living area:1,372 sq. ft.
Heating and cooling
- Heating:Mini Split, Zoned
Structure and exterior
- Roof:Composition
- Year built:2006
- Building area:1,372 sq. ft.
- Lot area:0.18 Acres
Schools
- High school:Siuslaw
- Middle school:Siuslaw
- Elementary school:Siuslaw
Utilities
- Water:Public Water
- Sewer:Public Sewer
Finances and disclosures
- Price:$449,000
- Price per sq. ft.:$327.26
- Tax amount:$3,069 (2024)
New listings near 43 Park Village Dr
- New
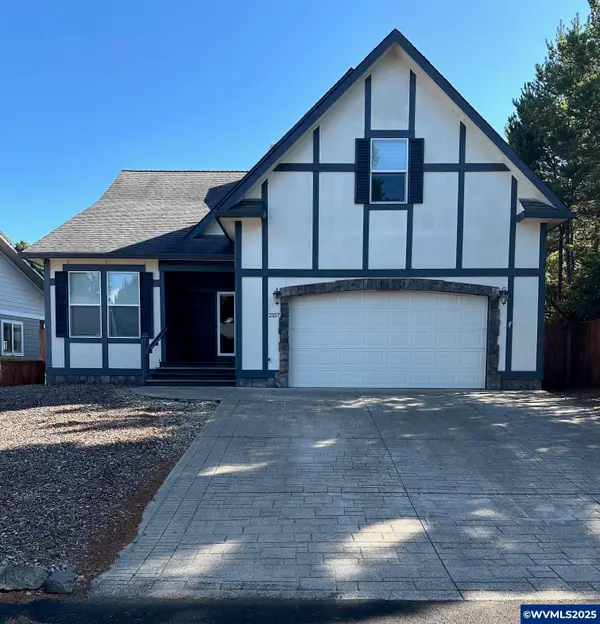 $595,000Active4 beds 3 baths2,004 sq. ft.
$595,000Active4 beds 3 baths2,004 sq. ft.2157 Royal Saint Georges Dr, Florence, OR 97439
MLS# 832587Listed by: UNITED REAL ESTATE PROPERTIES - New
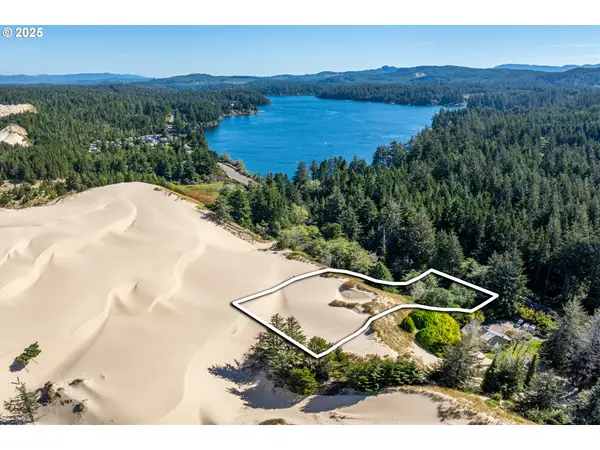 $175,000Active1.17 Acres
$175,000Active1.17 Acres83394 Highway 101, Florence, OR 97439
MLS# 612974801Listed by: COLDWELL BANKER COAST REAL EST - New
 $424,900Active3 beds 2 baths1,393 sq. ft.
$424,900Active3 beds 2 baths1,393 sq. ft.1868 Tamarack St, Florence, OR 97439
MLS# 348917655Listed by: BERKSHIRE HATHAWAY HOMESERVICES NW REAL ESTATE 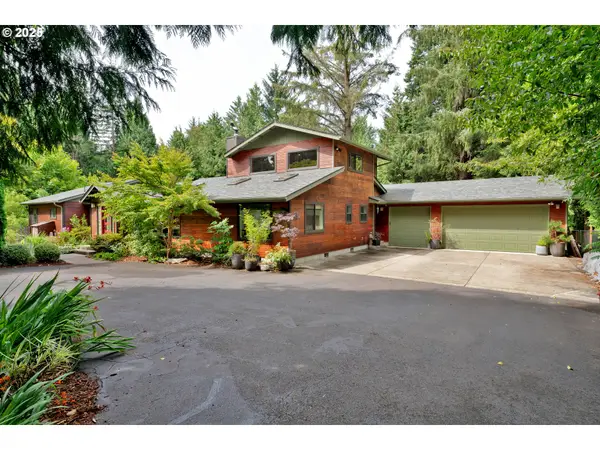 $669,000Pending3 beds 2 baths2,437 sq. ft.
$669,000Pending3 beds 2 baths2,437 sq. ft.85276 Glenada Rd, Florence, OR 97439
MLS# 422910812Listed by: COLDWELL BANKER COAST REAL EST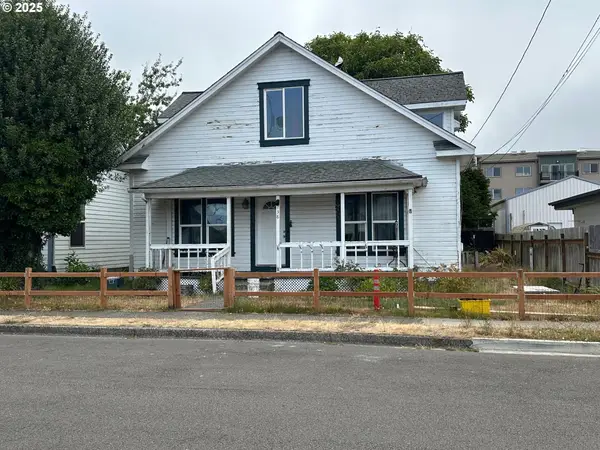 $299,000Pending5 beds 2 baths1,872 sq. ft.
$299,000Pending5 beds 2 baths1,872 sq. ft.238 Oak St, Florence, OR 97439
MLS# 327563824Listed by: WINDERMERE REAL ESTATE LANE COUNTY- New
 $1,275,000Active2 beds 2 baths1,448 sq. ft.
$1,275,000Active2 beds 2 baths1,448 sq. ft.5343 Leavitt Loop, Florence, OR 97439
MLS# 426497418Listed by: COLDWELL BANKER COAST REAL EST - New
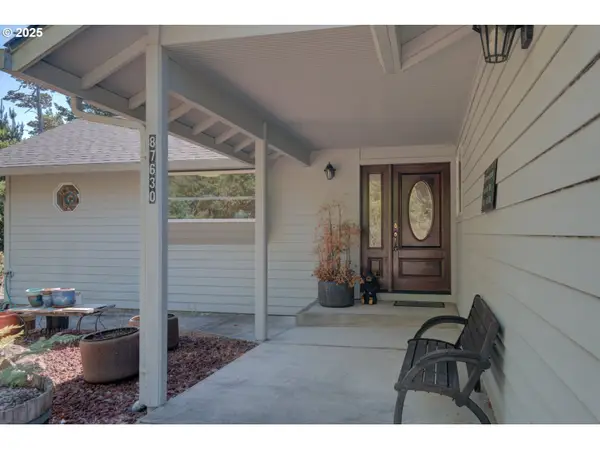 $580,000Active3 beds 3 baths1,935 sq. ft.
$580,000Active3 beds 3 baths1,935 sq. ft.87630 Woodmere E, Florence, OR 97439
MLS# 297366506Listed by: COLDWELL BANKER PROFESSIONAL GROUP - New
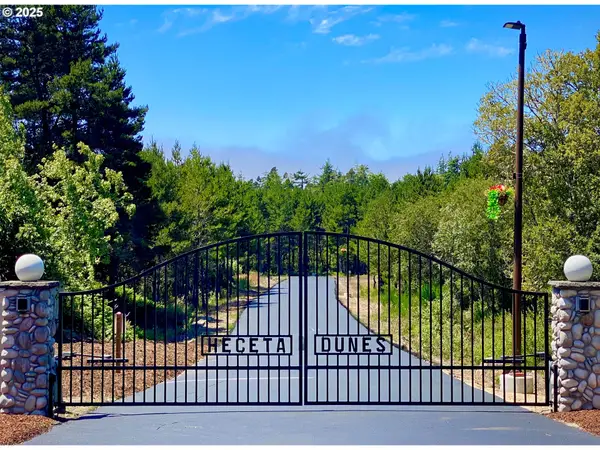 $195,000Active5 Acres
$195,000Active5 AcresBellevue Dr #6, Florence, OR 97439
MLS# 280264605Listed by: TR HUNTER REAL ESTATE - New
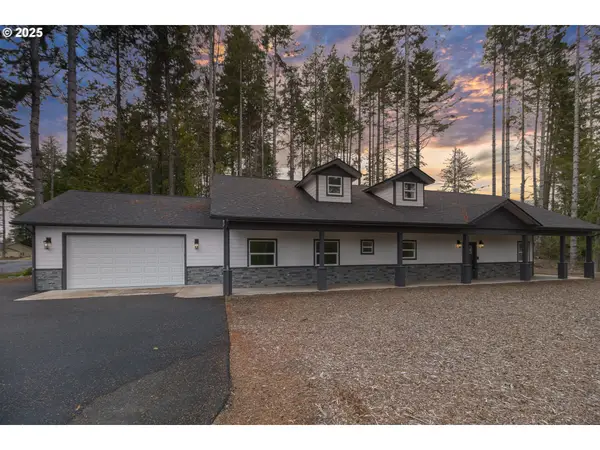 $739,900Active4 beds 3 baths1,988 sq. ft.
$739,900Active4 beds 3 baths1,988 sq. ft.6018 Little Woahink Dr, Florence, OR 97439
MLS# 286359206Listed by: RE/MAX SOUTH COAST - New
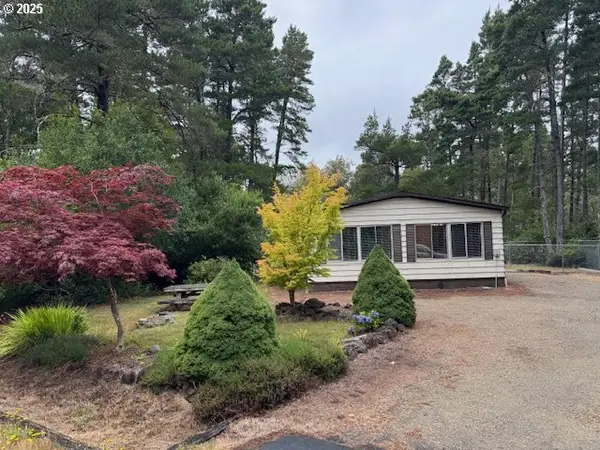 $399,000Active2 beds 2 baths1,152 sq. ft.
$399,000Active2 beds 2 baths1,152 sq. ft.5419 Friendly Acres Rd, Florence, OR 97439
MLS# 381090172Listed by: WINDERMERE REAL ESTATE LANE COUNTY
