5216 Dunewood Dr, Florence, OR 97439
Local realty services provided by:Better Homes and Gardens Real Estate Equinox
Listed by: jim hoberg
Office: west coast real estate service
MLS#:378512803
Source:PORTLAND
Price summary
- Price:$899,000
- Price per sq. ft.:$428.1
- Monthly HOA dues:$25
About this home
NEW PRICE! Welcome to this exquisite brand-new 3-bedroom, 2-bathroom home, where luxury and craftsmanship meet. Situated on an approximately 1/2-acre private lot in the highly desirable community of The Reserve, this stunning residence features high-end finishes throughout, offering both elegance and comfort. Step inside to discover a spacious, open-concept floor plan with soaring 9-foot ceilings and beautiful hardwood floors, combining hickory and white oak for a warm, timeless appeal. The chef’s kitchen is a true standout with custom hand-blown European light pendants, stainless steel appliances, quartz countertops, and a large central island – perfect for cooking and entertaining. The primary suite is a serene retreat, boasting a generous walk-in closet and a luxurious attached bathroom featuring a soaking tub, a double vanity with sinks, and a walk-in shower – designed for ultimate relaxation. New Zealand wool carpeting will be installed in each bedroom. Additional highlights include a large car court with RV parking and hookups, a custom fir front door, and exposed aggregate patios that provide an elegant outdoor living space. The home’s curb appeal is elevated with real rock accents, custom steel work, and a charming custom weather vane. Practical features like a 240-volt outlet for EV charging in the garage and the privacy of a tucked-away location add even more value to this impeccable home. Don’t miss the chance to make this beautiful property yours – schedule your showing today!
Contact an agent
Home facts
- Year built:2025
- Listing ID #:378512803
- Added:365 day(s) ago
- Updated:February 10, 2026 at 12:19 PM
Rooms and interior
- Bedrooms:3
- Total bathrooms:2
- Full bathrooms:2
- Living area:2,100 sq. ft.
Heating and cooling
- Heating:Forced Air, Heat Pump
Structure and exterior
- Roof:Composition
- Year built:2025
- Building area:2,100 sq. ft.
- Lot area:0.46 Acres
Schools
- High school:Siuslaw
- Middle school:Siuslaw
- Elementary school:Siuslaw
Utilities
- Water:Public Water
- Sewer:Septic Tank
Finances and disclosures
- Price:$899,000
- Price per sq. ft.:$428.1
- Tax amount:$3,483 (2025)
New listings near 5216 Dunewood Dr
- New
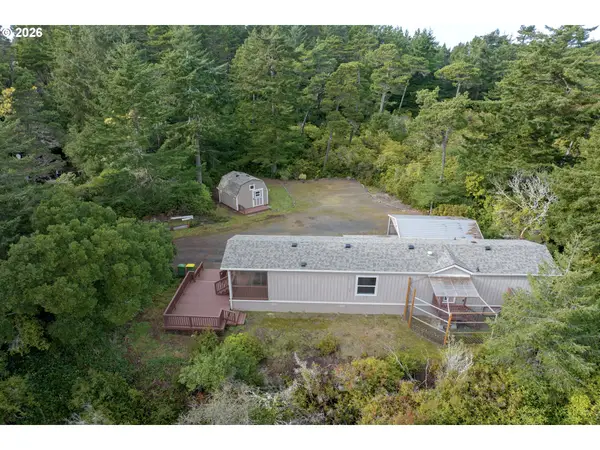 $339,000Active2 beds 1 baths840 sq. ft.
$339,000Active2 beds 1 baths840 sq. ft.1600 Rhododendron Dr #200, Florence, OR 97439
MLS# 107867280Listed by: FATHOM REALTY OREGON, LLC - New
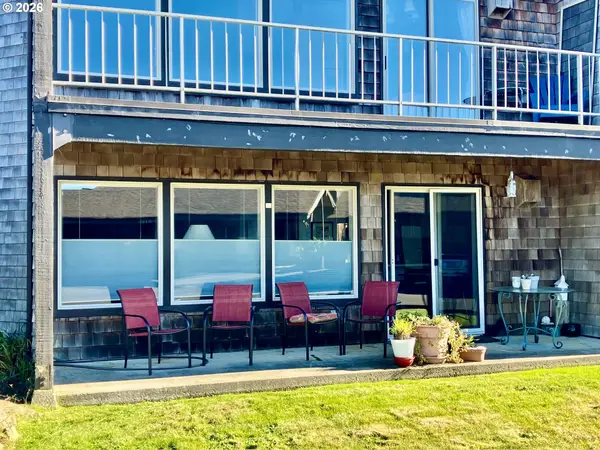 $447,000Active2 beds 2 baths984 sq. ft.
$447,000Active2 beds 2 baths984 sq. ft.1070 Bay St #22, Florence, OR 97439
MLS# 159787344Listed by: TR HUNTER REAL ESTATE - New
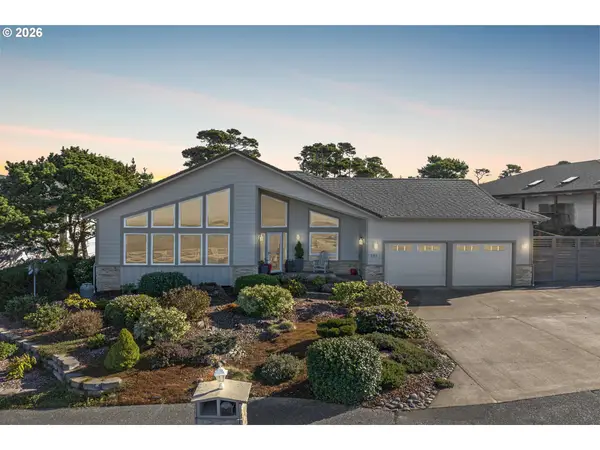 $969,000Active3 beds 3 baths2,063 sq. ft.
$969,000Active3 beds 3 baths2,063 sq. ft.101 Shoreline Dr, Florence, OR 97439
MLS# 266250564Listed by: WINDERMERE REAL ESTATE LANE COUNTY - New
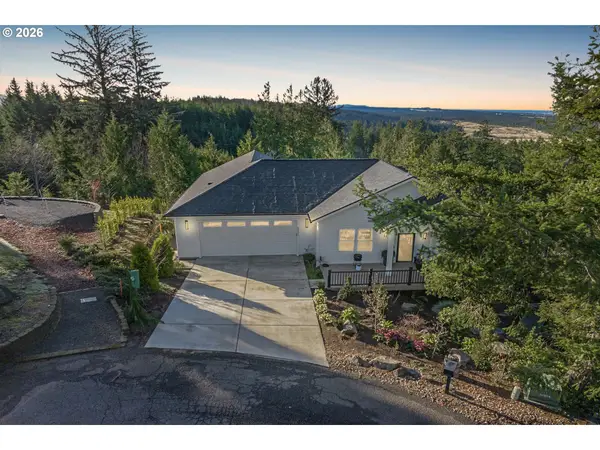 $950,000Active3 beds 2 baths2,114 sq. ft.
$950,000Active3 beds 2 baths2,114 sq. ft.88620 Ocean View Ln, Florence, OR 97439
MLS# 148442245Listed by: WINDERMERE REAL ESTATE LANE COUNTY - New
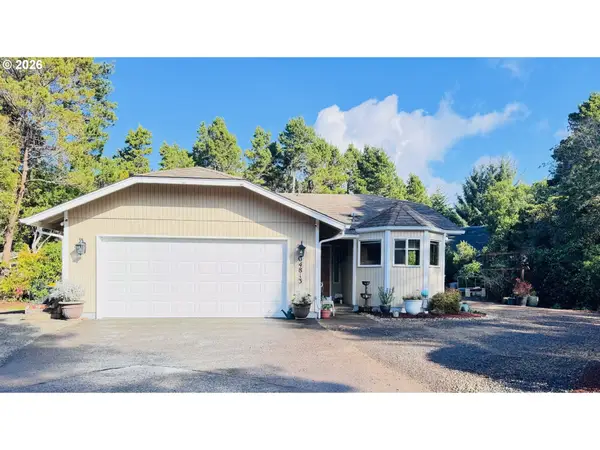 $413,000Active2 beds 2 baths1,127 sq. ft.
$413,000Active2 beds 2 baths1,127 sq. ft.4813 Oceana Dr, Florence, OR 97439
MLS# 531504637Listed by: BERKSHIRE HATHAWAY HOMESERVICES NW REAL ESTATE - New
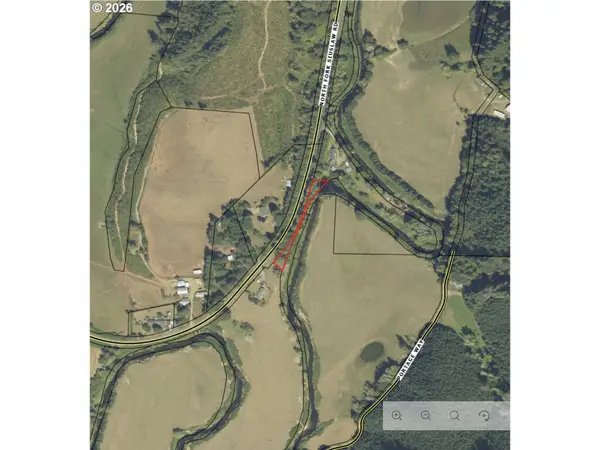 $134,921Active1.06 Acres
$134,921Active1.06 AcresN Fork Rd, Florence, OR 97439
MLS# 770119425Listed by: WINDERMERE WEST LLC - New
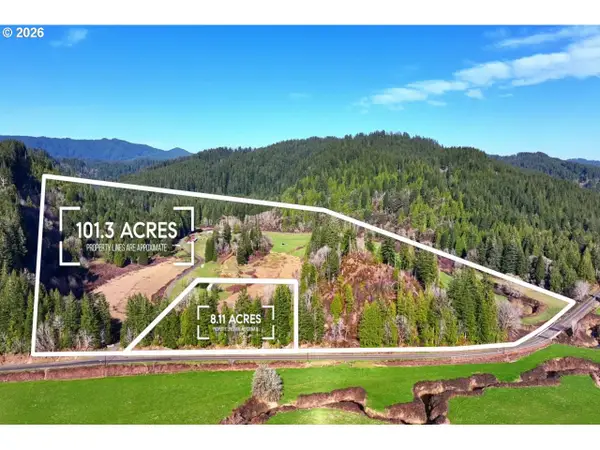 $1,700,000Active109.41 Acres
$1,700,000Active109.41 Acres89009 Condon Creek Rd, Florence, OR 97439
MLS# 352238277Listed by: WEST COAST REAL ESTATE SERVICE - New
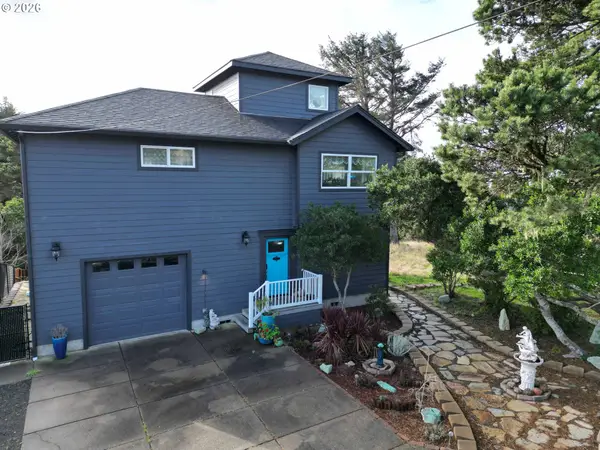 $719,900Active2 beds 2 baths2,205 sq. ft.
$719,900Active2 beds 2 baths2,205 sq. ft.4604 Falcon St, Florence, OR 97439
MLS# 521242950Listed by: WEST COAST REAL ESTATE SERVICE - New
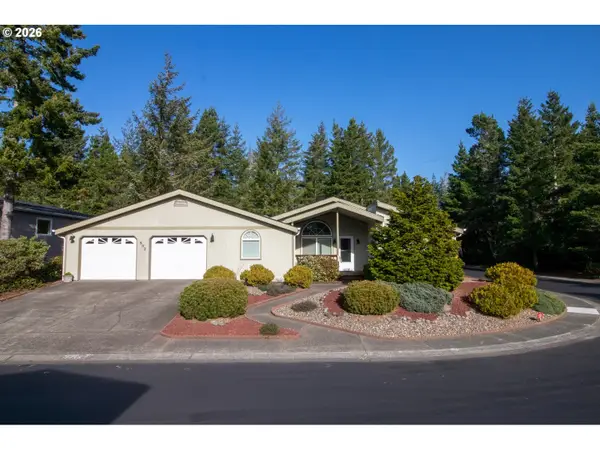 $489,000Active3 beds 3 baths1,872 sq. ft.
$489,000Active3 beds 3 baths1,872 sq. ft.602 Glenbrook Cir, Florence, OR 97439
MLS# 605218974Listed by: BERKSHIRE HATHAWAY HOMESERVICES NW REAL ESTATE - New
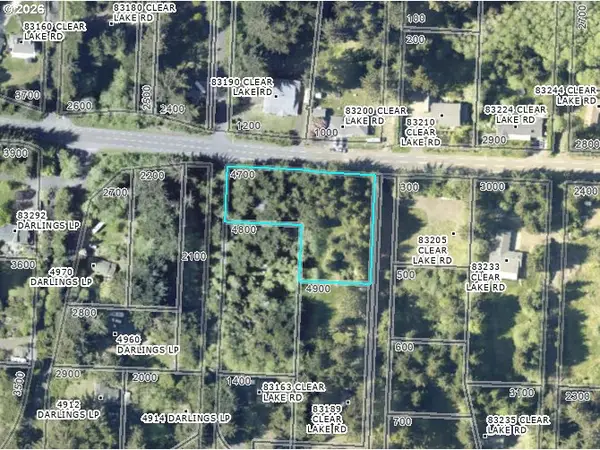 $106,000Active1.04 Acres
$106,000Active1.04 AcresClear Lake Rd, Florence, OR 97439
MLS# 300204219Listed by: WEST COAST REAL ESTATE SERVICE

