608 Glenbrook Cir, Florence, OR 97439
Local realty services provided by:Better Homes and Gardens Real Estate Equinox
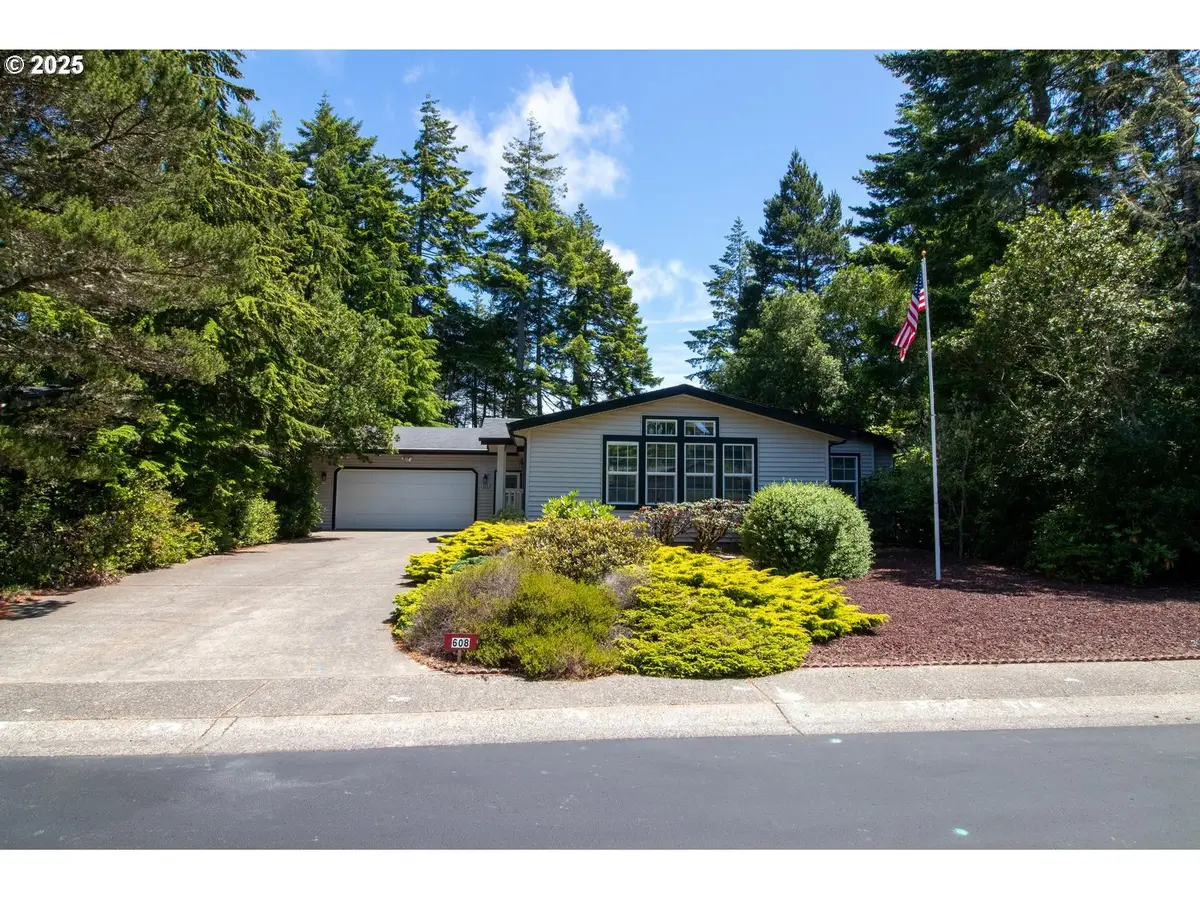
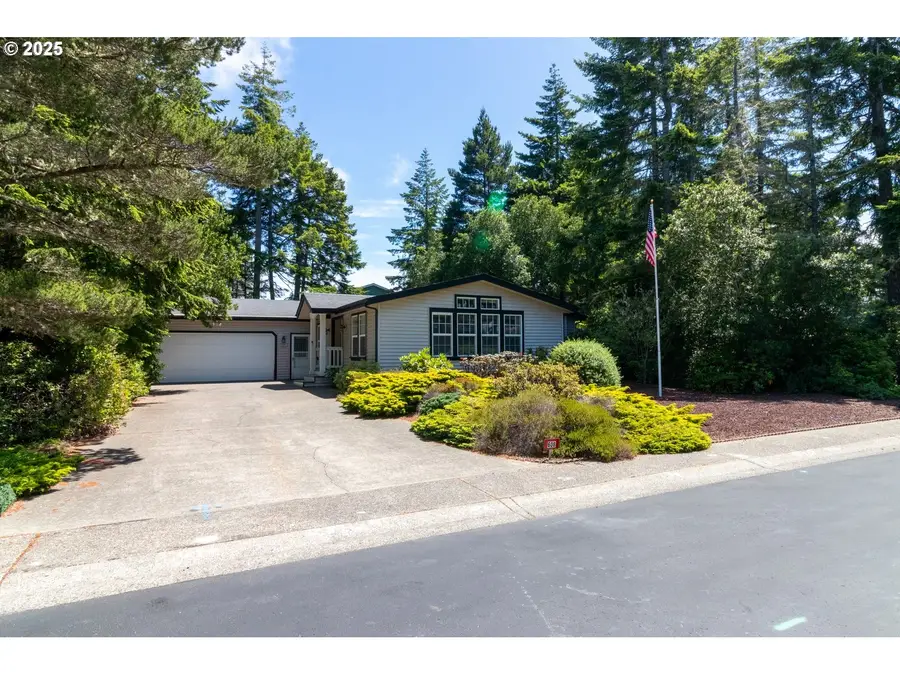
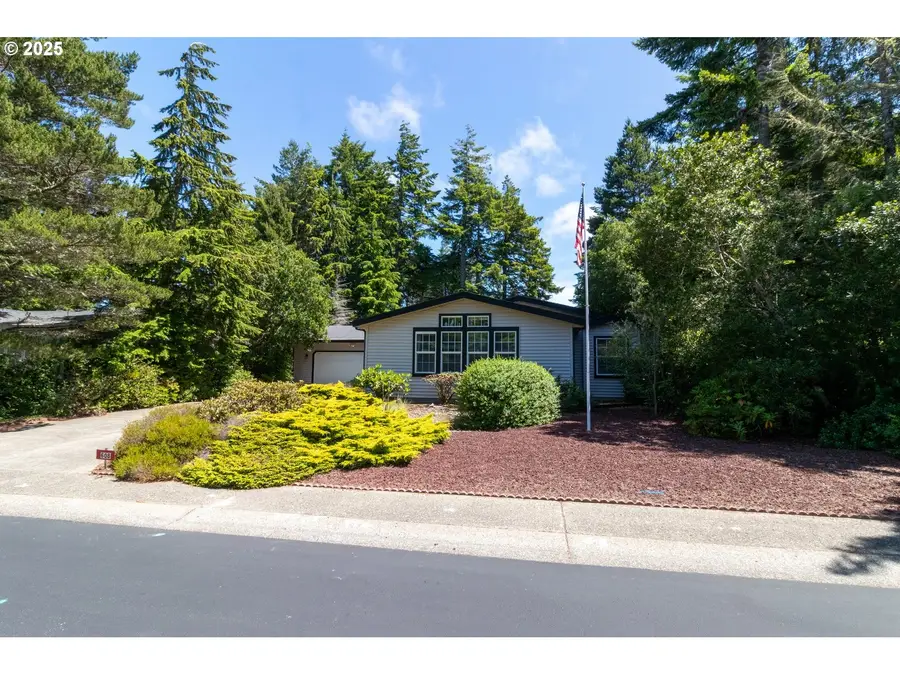
Listed by:christina voogd
Office:berkshire hathaway homeservices nw real estate
MLS#:431747715
Source:PORTLAND
Price summary
- Price:$489,000
- Price per sq. ft.:$198.14
- Monthly HOA dues:$165
About this home
Nestled in the heart of Florence within the highly sought-after Florentine Estates 55+ gated community, this stunning Golden West "Super Good Cents" triple-wide manufactured home offers comfort, space, and elegance in one perfect package. The open-concept living area features vaulted ceilings and built-in bookshelves, creating a spacious and inviting atmosphere. The gourmet kitchen is a cook’s dream, complete with an island pass-through to the dining area, a cozy breakfast nook, and formal dining space—all accented with luxury vinyl plank flooring, a skylight, and track lighting for a bright, airy feel. The expansive primary suite includes a large walk-in closet with built-in cubbies, a retreat area with an additional closet, and a spectacular 16' x 21' bonus room perfect for hobbies, a home gym, sunroom, or office—enhanced by five windows, two skylights, and track lighting. The primary bath is designed with comfort in mind, offering a custom tiled walk-in shower with no door, safety bars, a built-in seat, double sinks, and a linen closet. Guests will enjoy their own private space with a well-appointed bedroom featuring a Murphy bed that remains with the home. The oversized 24' x 30' double garage includes built-in storage cabinets on both sides, and workshop with workbench at the rear of garage. Private backyard with patio offers a serene retreat to relax and enjoy the tranquil surroundings. Additional highlights include a Ring security system (included) and a roof approximately 10 years old. Don’t miss this rare opportunity to own a beautifully maintained home in one of Florence’s premier communities.
Contact an agent
Home facts
- Year built:1994
- Listing Id #:431747715
- Added:43 day(s) ago
- Updated:August 14, 2025 at 07:17 AM
Rooms and interior
- Bedrooms:3
- Total bathrooms:2
- Full bathrooms:2
- Living area:2,468 sq. ft.
Heating and cooling
- Heating:Forced Air
Structure and exterior
- Roof:Composition
- Year built:1994
- Building area:2,468 sq. ft.
- Lot area:0.2 Acres
Schools
- High school:Siuslaw
- Middle school:Siuslaw
- Elementary school:Siuslaw
Utilities
- Water:Public Water
- Sewer:Public Sewer
Finances and disclosures
- Price:$489,000
- Price per sq. ft.:$198.14
- Tax amount:$3,241 (2024)
New listings near 608 Glenbrook Cir
- New
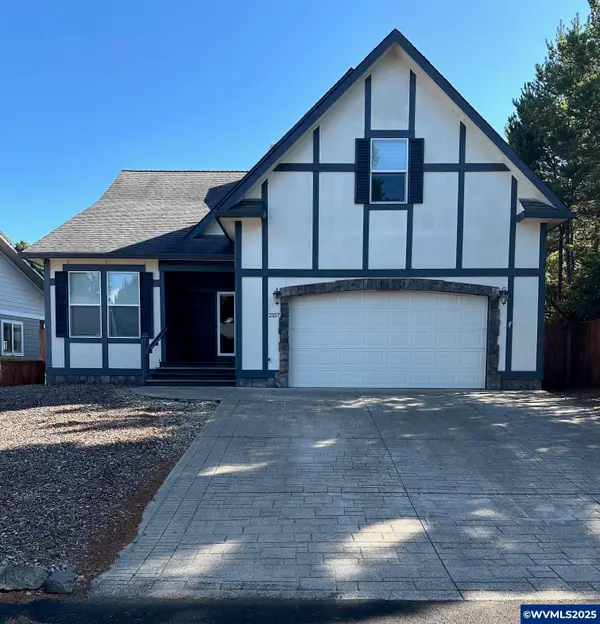 $595,000Active4 beds 3 baths2,004 sq. ft.
$595,000Active4 beds 3 baths2,004 sq. ft.2157 Royal Saint Georges Dr, Florence, OR 97439
MLS# 832587Listed by: UNITED REAL ESTATE PROPERTIES - New
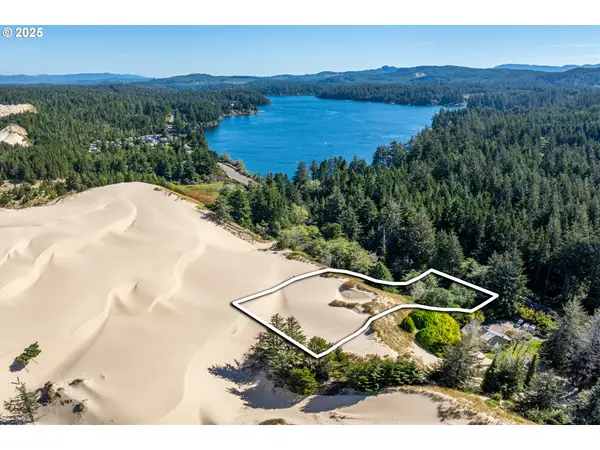 $175,000Active1.17 Acres
$175,000Active1.17 Acres83394 Highway 101, Florence, OR 97439
MLS# 612974801Listed by: COLDWELL BANKER COAST REAL EST - New
 $424,900Active3 beds 2 baths1,393 sq. ft.
$424,900Active3 beds 2 baths1,393 sq. ft.1868 Tamarack St, Florence, OR 97439
MLS# 348917655Listed by: BERKSHIRE HATHAWAY HOMESERVICES NW REAL ESTATE 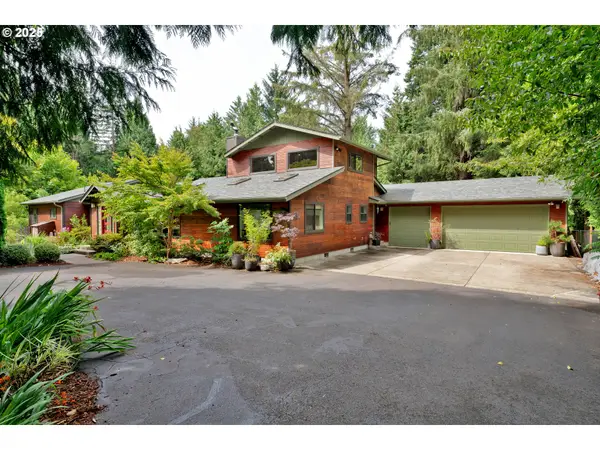 $669,000Pending3 beds 2 baths2,437 sq. ft.
$669,000Pending3 beds 2 baths2,437 sq. ft.85276 Glenada Rd, Florence, OR 97439
MLS# 422910812Listed by: COLDWELL BANKER COAST REAL EST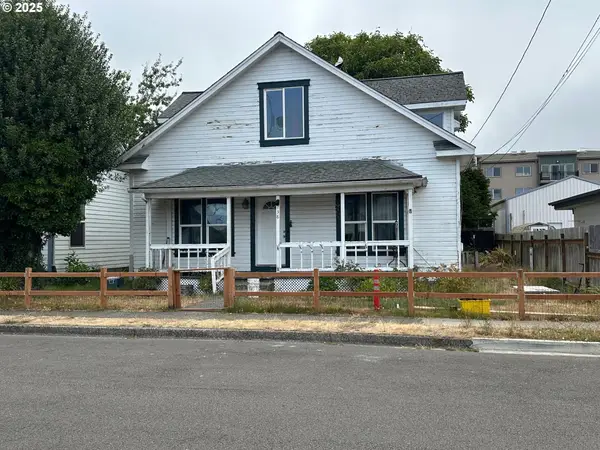 $299,000Pending5 beds 2 baths1,872 sq. ft.
$299,000Pending5 beds 2 baths1,872 sq. ft.238 Oak St, Florence, OR 97439
MLS# 327563824Listed by: WINDERMERE REAL ESTATE LANE COUNTY- New
 $1,275,000Active2 beds 2 baths1,448 sq. ft.
$1,275,000Active2 beds 2 baths1,448 sq. ft.5343 Leavitt Loop, Florence, OR 97439
MLS# 426497418Listed by: COLDWELL BANKER COAST REAL EST - New
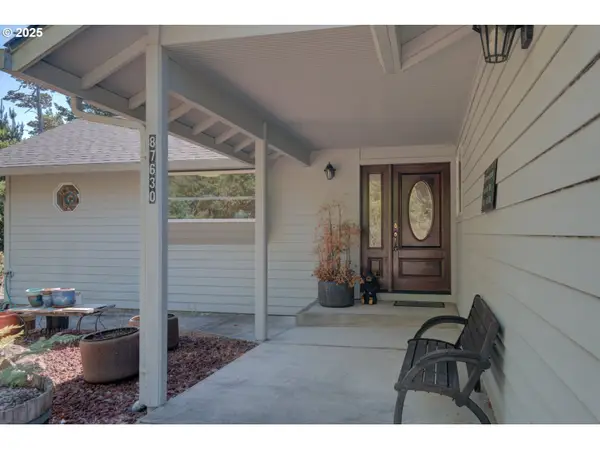 $580,000Active3 beds 3 baths1,935 sq. ft.
$580,000Active3 beds 3 baths1,935 sq. ft.87630 Woodmere E, Florence, OR 97439
MLS# 297366506Listed by: COLDWELL BANKER PROFESSIONAL GROUP - New
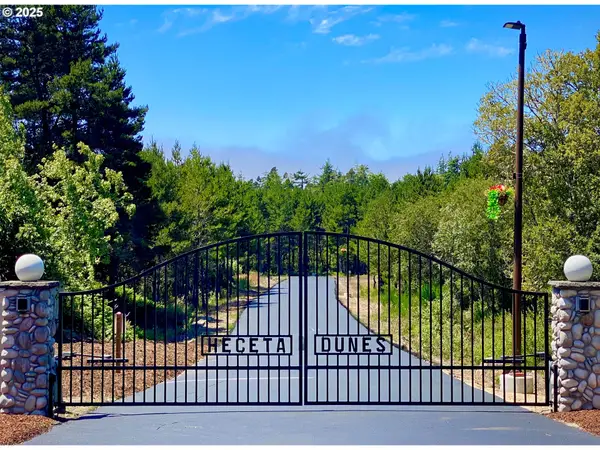 $195,000Active5 Acres
$195,000Active5 AcresBellevue Dr #6, Florence, OR 97439
MLS# 280264605Listed by: TR HUNTER REAL ESTATE - New
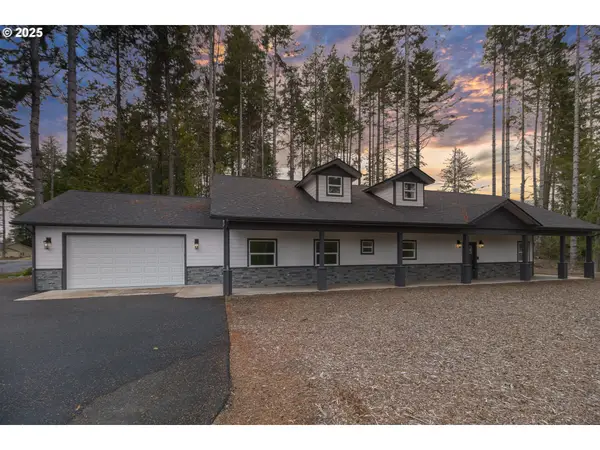 $739,900Active4 beds 3 baths1,988 sq. ft.
$739,900Active4 beds 3 baths1,988 sq. ft.6018 Little Woahink Dr, Florence, OR 97439
MLS# 286359206Listed by: RE/MAX SOUTH COAST - New
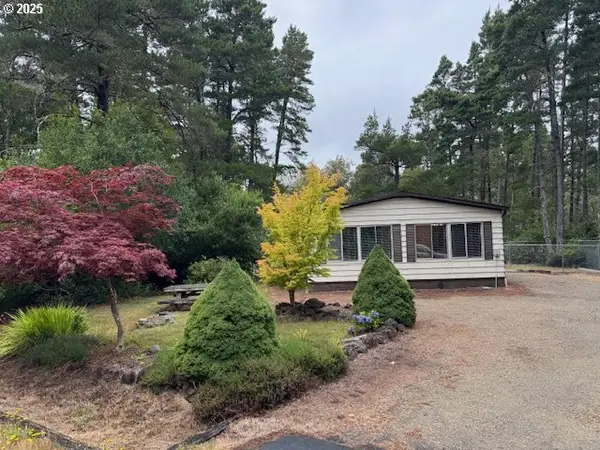 $399,000Active2 beds 2 baths1,152 sq. ft.
$399,000Active2 beds 2 baths1,152 sq. ft.5419 Friendly Acres Rd, Florence, OR 97439
MLS# 381090172Listed by: WINDERMERE REAL ESTATE LANE COUNTY
