87685 Rhodowood Dr, Florence, OR 97439
Local realty services provided by:Better Homes and Gardens Real Estate Equinox
Listed by:aric sneddon
Office:coldwell banker coast real est
MLS#:181444998
Source:PORTLAND
Price summary
- Price:$679,000
- Price per sq. ft.:$294.32
About this home
This 2,307 sq. ft. custom home, built in 2005, has been thoughtfully maintained and updated. Real hardwood floors run through the main living areas, giving the home a warm and comfortable feel. The kitchen has been recently upgraded with Wolf wall ovens, an induction range, Cove Dishwasher and features pull-out shelving, solid surface countertops, a large walk-in pantry, and a coffee bar complete with a sink and wine refrigerator.A wall of windows along the dining area lets in the morning sun and fills the main living space with natural light. The large primary suite sits at the back of the home, separate from the other bedrooms for added privacy. The primary bathroom includes dual sinks, a step-in shower, a private water closet, and a spacious walk-in dressing room.A den just off the living room offers flexible use with French doors for privacy. The second and third bedrooms, along with the guest bath, are located on the north side of the home.The oversized three-bay garage includes a pull-through bay to the backyard—ideal for storing a small boat, trailer, or creating an outdoor workspace. A separate storage building in the backyard provides additional space for tools or hobbies.
Contact an agent
Home facts
- Year built:2005
- Listing ID #:181444998
- Added:1 day(s) ago
- Updated:October 10, 2025 at 08:21 PM
Rooms and interior
- Bedrooms:3
- Total bathrooms:2
- Full bathrooms:2
- Living area:2,307 sq. ft.
Heating and cooling
- Heating:Zoned
Structure and exterior
- Roof:Composition
- Year built:2005
- Building area:2,307 sq. ft.
- Lot area:0.33 Acres
Schools
- High school:Siuslaw
- Middle school:Siuslaw
- Elementary school:Siuslaw
Utilities
- Water:Public Water
- Sewer:Septic Tank
Finances and disclosures
- Price:$679,000
- Price per sq. ft.:$294.32
- Tax amount:$4,367 (2024)
New listings near 87685 Rhodowood Dr
- New
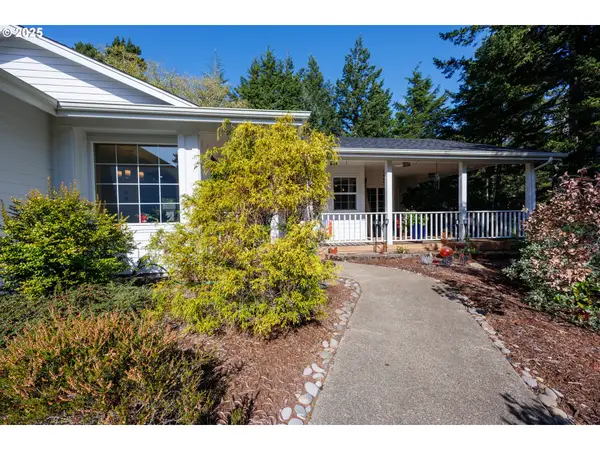 $699,000Active3 beds 3 baths2,179 sq. ft.
$699,000Active3 beds 3 baths2,179 sq. ft.2193 13th St, Florence, OR 97439
MLS# 544763719Listed by: RE/MAX SOUTH COAST - New
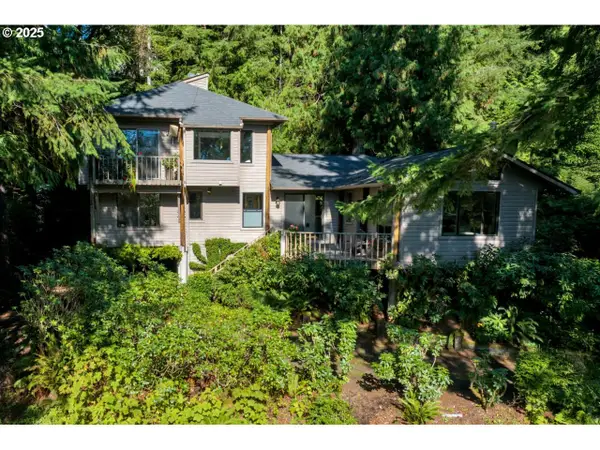 $587,000Active3 beds 2 baths2,008 sq. ft.
$587,000Active3 beds 2 baths2,008 sq. ft.6651 Twin Fawn Dr, Florence, OR 97439
MLS# 774538329Listed by: COLDWELL BANKER COAST REAL EST - New
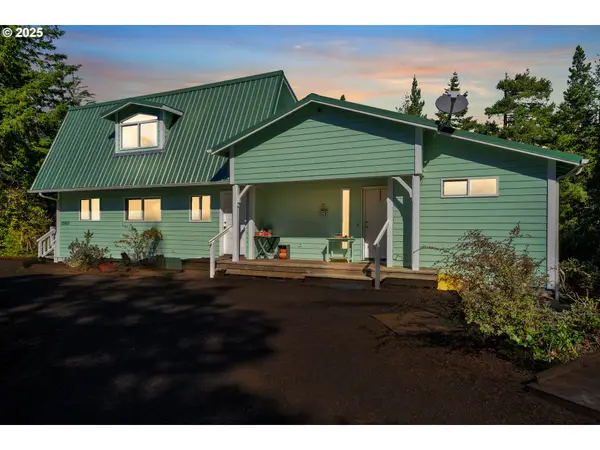 $645,000Active2 beds 2 baths1,960 sq. ft.
$645,000Active2 beds 2 baths1,960 sq. ft.5603 Friendly Acres Rd, Florence, OR 97439
MLS# 105017456Listed by: WINDERMERE REAL ESTATE LANE COUNTY - New
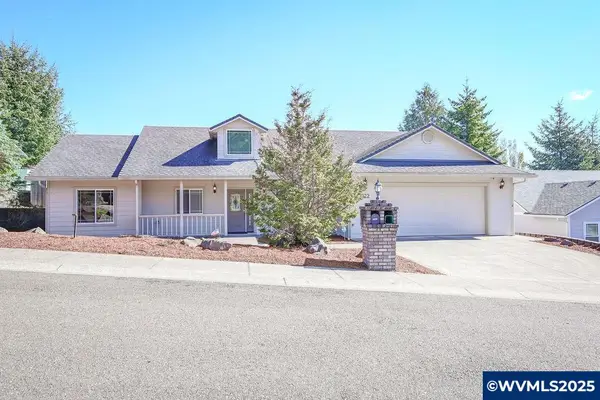 $525,000Active3 beds 2 baths1,628 sq. ft.
$525,000Active3 beds 2 baths1,628 sq. ft.2222 Primrose Ln, Florence, OR 97439
MLS# 834300Listed by: TOWN & COUNTRY REALTY - New
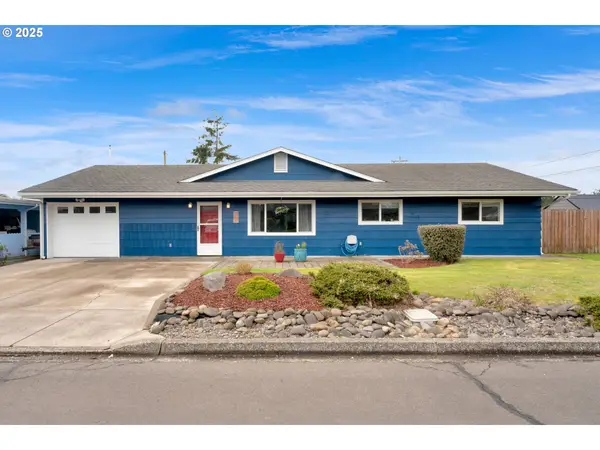 $459,000Active3 beds 3 baths1,688 sq. ft.
$459,000Active3 beds 3 baths1,688 sq. ft.679 Kingwood St, Florence, OR 97439
MLS# 699002001Listed by: BERKSHIRE HATHAWAY HOMESERVICES NW REAL ESTATE - New
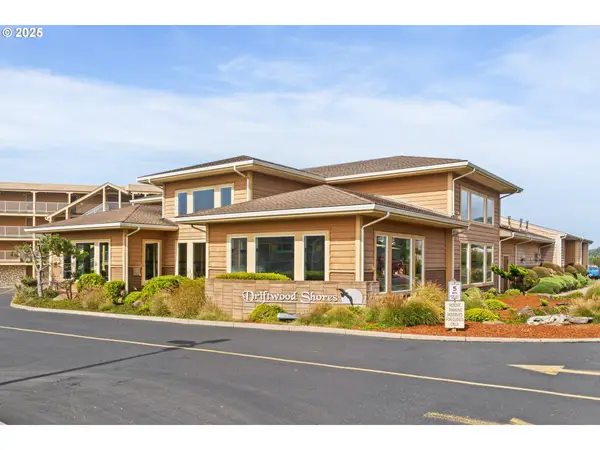 $175,000Active1 beds 1 baths497 sq. ft.
$175,000Active1 beds 1 baths497 sq. ft.88416 1st Ave #404, Florence, OR 97439
MLS# 496958083Listed by: TRIPLE OAKS REALTY LLC - New
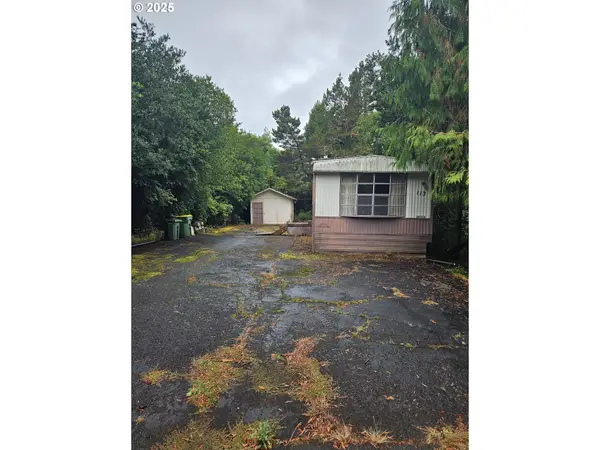 $158,000Active2 beds 1 baths924 sq. ft.
$158,000Active2 beds 1 baths924 sq. ft.1600 Rhododendron Dr #113, Florence, OR 97439
MLS# 730692234Listed by: TR HUNTER REAL ESTATE - New
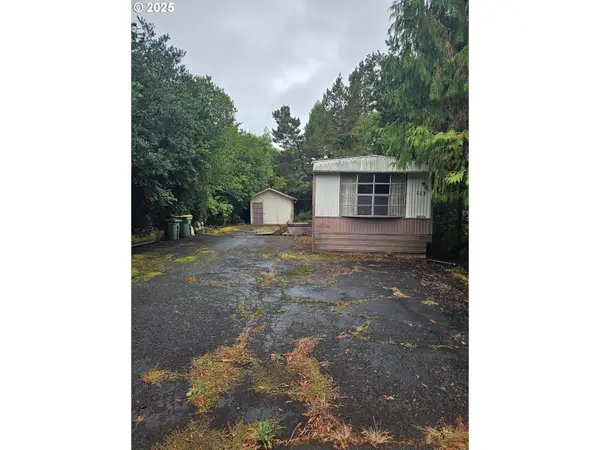 $158,000Active0 Acres
$158,000Active0 Acres1600 Rhododendron Dr #113, Florence, OR 97439
MLS# 172120706Listed by: TR HUNTER REAL ESTATE - New
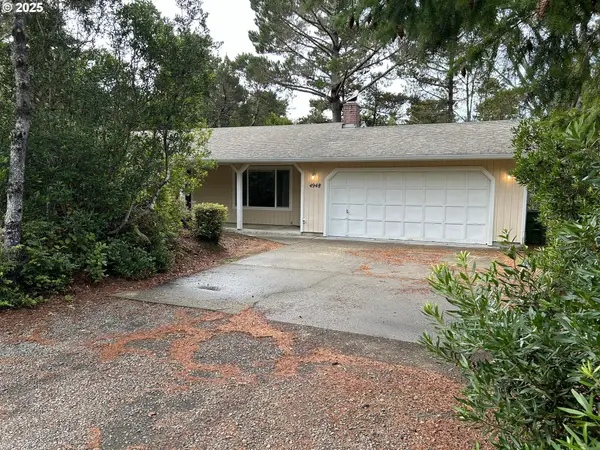 $482,500Active3 beds 2 baths1,568 sq. ft.
$482,500Active3 beds 2 baths1,568 sq. ft.4948 Oceana Dr, Florence, OR 97439
MLS# 587675517Listed by: COLDWELL BANKER COAST REAL EST
