93 Sailors Ravine Ct, Florence, OR 97439
Local realty services provided by:Better Homes and Gardens Real Estate Realty Partners
Listed by:desiree clifton
Office:windermere real estate lane county
MLS#:607863915
Source:PORTLAND
Price summary
- Price:$1,075,000
- Price per sq. ft.:$456.67
- Monthly HOA dues:$41.67
About this home
This beautifully updated residence features premium materials throughout its 2,354 sq. ft. layout. A 50-year architectural grade roof [2023]; new paint [2023-2024] inside and out; quartz countertops throughout; gas fireplace; all four [4] bathrooms have been redone with countertops, sinks, ADA toilets, ADA walk in showers and fixtures. The gourmet Kitchen is equipped with a gas cooktop and has an updated 10.5-foot quartz island complemented by extensive cabinetry for pantry space. Three new skylights and two solar tubes add additional lighting. The home has two master bedroom en suites with walk in closets; and an office/den or baby's bedroom. The laundry room is centrally located for convenience. A formal dining room seats 6-8 guests, with additional seating in the dining nook. Comfort is enhanced by heated floors in the entry and primary en suite bathroom. The expansive 16x40 covered patio provides excellent outdoor entertaining options, with a remote-controlled wind screen and three propane hook-ups to accommodate BBQs, fire rings, deck heaters. The property’s gardens were recognized as #1 on the 2025 Florence Garden Club Tour and are maintained effortlessly with an updated 12-zone irrigation system, and a beautiful water feature. The .52-acre lot offers both privacy and space to enjoy the landscaped grounds with extensive pathways. A detached 576 sq. ft. garage provides potential for third master en suite guest quarters, classic car storage or artist’s studio, with a bathroom and kitchenette. A 192 sq. ft. insulated tool and garden shed ensures protection for equipment against the elements. Additional features include an 18’x60’ concrete RV pad with a remote-control gate, suitable for parking up to four vehicles or an RV. ADA ramps in the gargage and deck for convenience. Located within the Shelter Cove gated community, this immaculate home offers an extensive list of amenities; please inquire for further details.
Contact an agent
Home facts
- Year built:1993
- Listing ID #:607863915
- Added:51 day(s) ago
- Updated:October 26, 2025 at 11:19 AM
Rooms and interior
- Bedrooms:2
- Total bathrooms:4
- Full bathrooms:3
- Half bathrooms:1
- Living area:2,354 sq. ft.
Heating and cooling
- Cooling:Central Air, Heat Pump
- Heating:Forced Air
Structure and exterior
- Roof:Composition
- Year built:1993
- Building area:2,354 sq. ft.
- Lot area:0.52 Acres
Schools
- High school:Siuslaw
- Middle school:Siuslaw
- Elementary school:Siuslaw
Utilities
- Water:Public Water
- Sewer:Public Sewer
Finances and disclosures
- Price:$1,075,000
- Price per sq. ft.:$456.67
- Tax amount:$6,593 (2024)
New listings near 93 Sailors Ravine Ct
- New
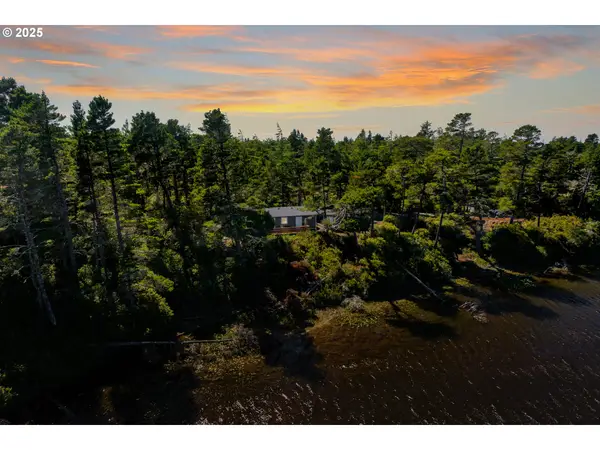 $499,900Active3 beds 2 baths960 sq. ft.
$499,900Active3 beds 2 baths960 sq. ft.5041 Heceta Beach Rd, Florence, OR 97439
MLS# 651268910Listed by: FATHOM REALTY OREGON, LLC - New
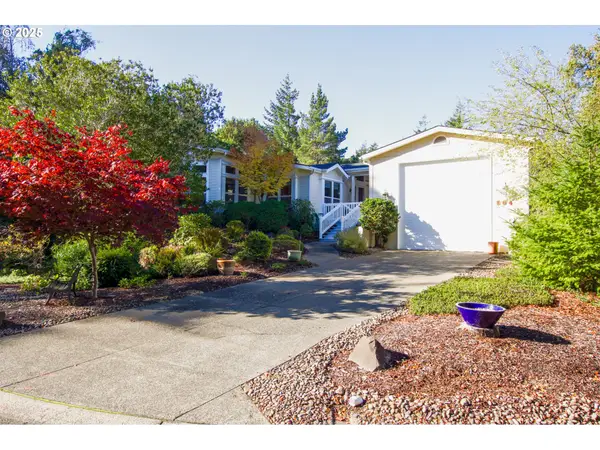 $575,000Active2 beds 2 baths2,269 sq. ft.
$575,000Active2 beds 2 baths2,269 sq. ft.904 Lillie Circle Ct, Florence, OR 97439
MLS# 351296997Listed by: WEST COAST REAL ESTATE SERVICE - New
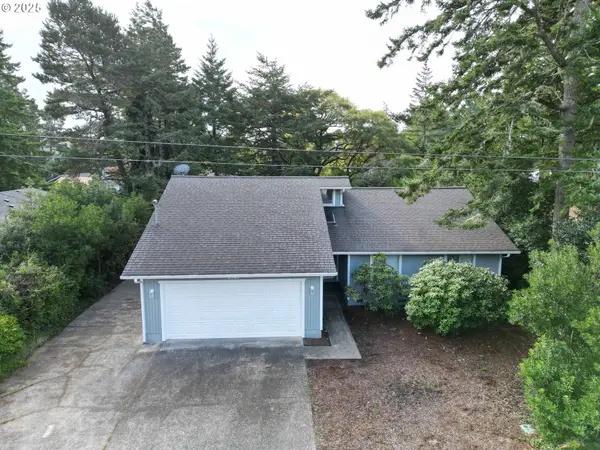 $489,000Active3 beds 2 baths1,282 sq. ft.
$489,000Active3 beds 2 baths1,282 sq. ft.2040 11th St, Florence, OR 97439
MLS# 253361792Listed by: WEST COAST REAL ESTATE SERVICE - New
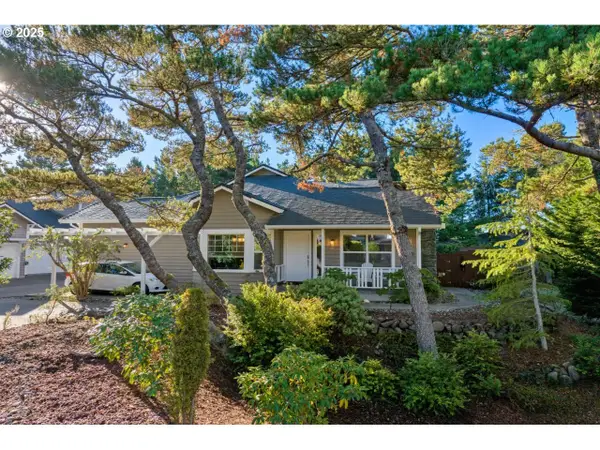 $424,500Active1 beds 1 baths921 sq. ft.
$424,500Active1 beds 1 baths921 sq. ft.2014 Royal Saint Georges Dr, Florence, OR 97439
MLS# 141876098Listed by: COLDWELL BANKER COAST REAL EST - New
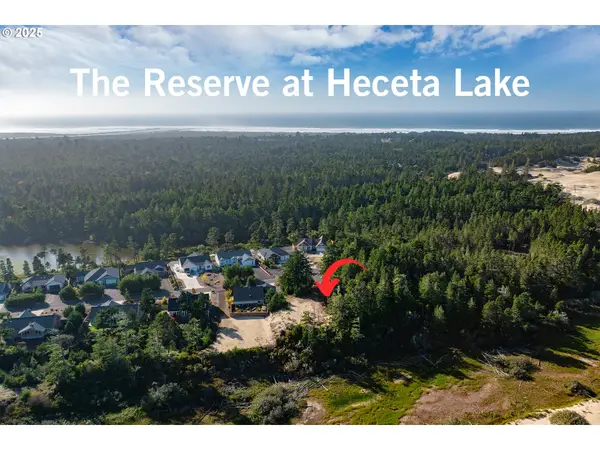 $145,000Active0.61 Acres
$145,000Active0.61 Acres67 Lake Point Dr #67, Florence, OR 97439
MLS# 345620115Listed by: RIVER'S EDGE REAL ESTATE - New
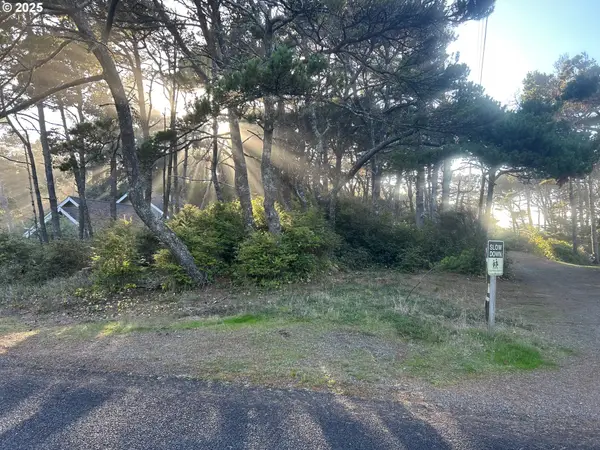 $80,000Active0.14 Acres
$80,000Active0.14 Acres88498 Rhododendron Dr #5400, Florence, OR 97439
MLS# 709517086Listed by: TR HUNTER REAL ESTATE - New
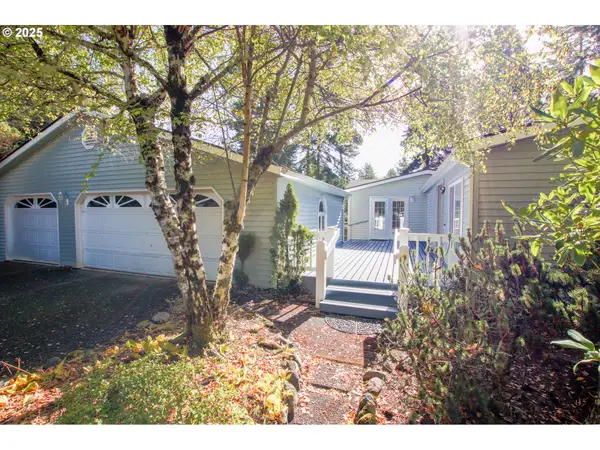 $440,000Active3 beds 2 baths2,202 sq. ft.
$440,000Active3 beds 2 baths2,202 sq. ft.216 Munsel Creek Loop, Florence, OR 97439
MLS# 182266394Listed by: WEST COAST REAL ESTATE SERVICE - New
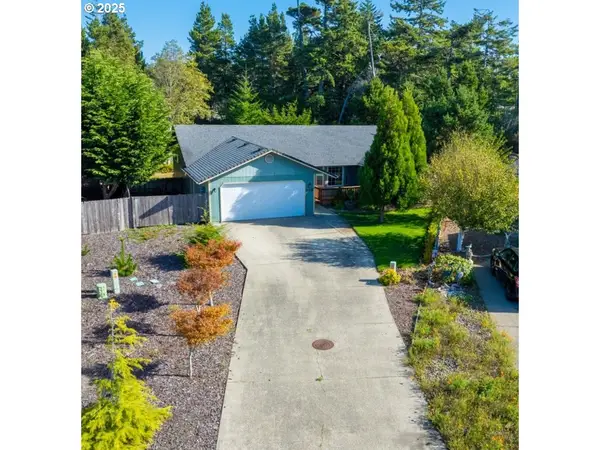 $479,000Active3 beds 2 baths1,523 sq. ft.
$479,000Active3 beds 2 baths1,523 sq. ft.108 Park Village Loop, Florence, OR 97439
MLS# 218687757Listed by: MAL & SEITZ REAL ESTATE - New
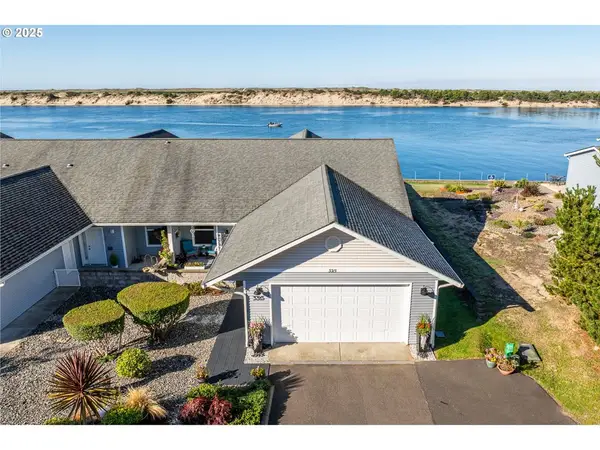 $629,997Active3 beds 3 baths2,094 sq. ft.
$629,997Active3 beds 3 baths2,094 sq. ft.3315 Rhododendron Dr, Florence, OR 97439
MLS# 670464777Listed by: COLDWELL BANKER COAST REAL EST 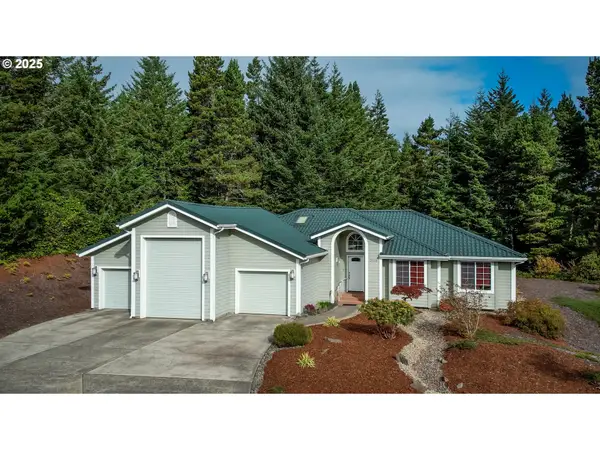 $710,000Pending3 beds 2 baths1,684 sq. ft.
$710,000Pending3 beds 2 baths1,684 sq. ft.2184 13th St, Florence, OR 97439
MLS# 536461770Listed by: RE/MAX SOUTH COAST
