2111 Colby Ln, ForestGrove, OR 97116
Local realty services provided by:Better Homes and Gardens Real Estate Realty Partners
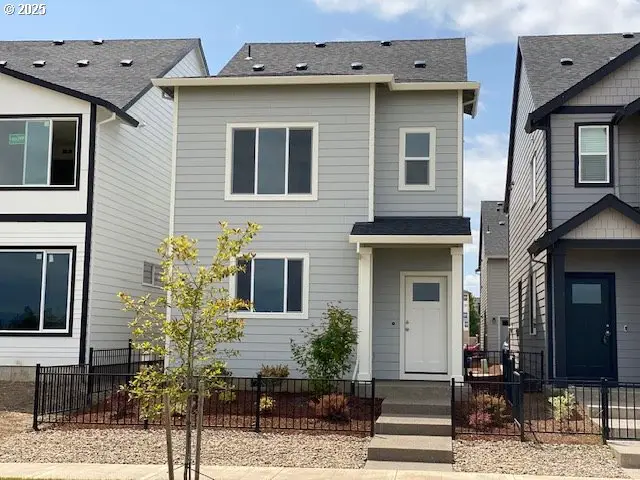
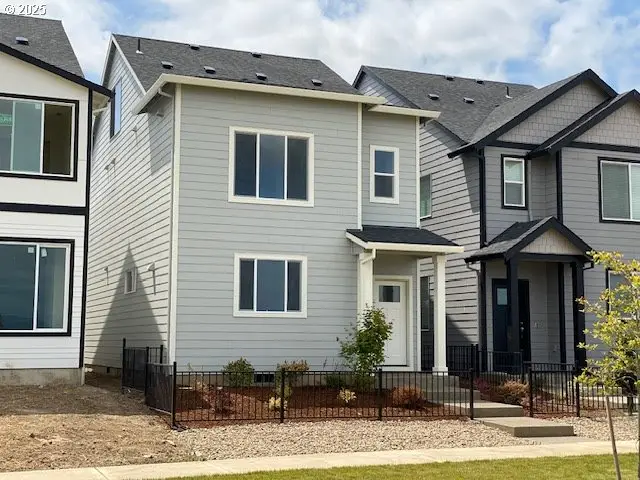
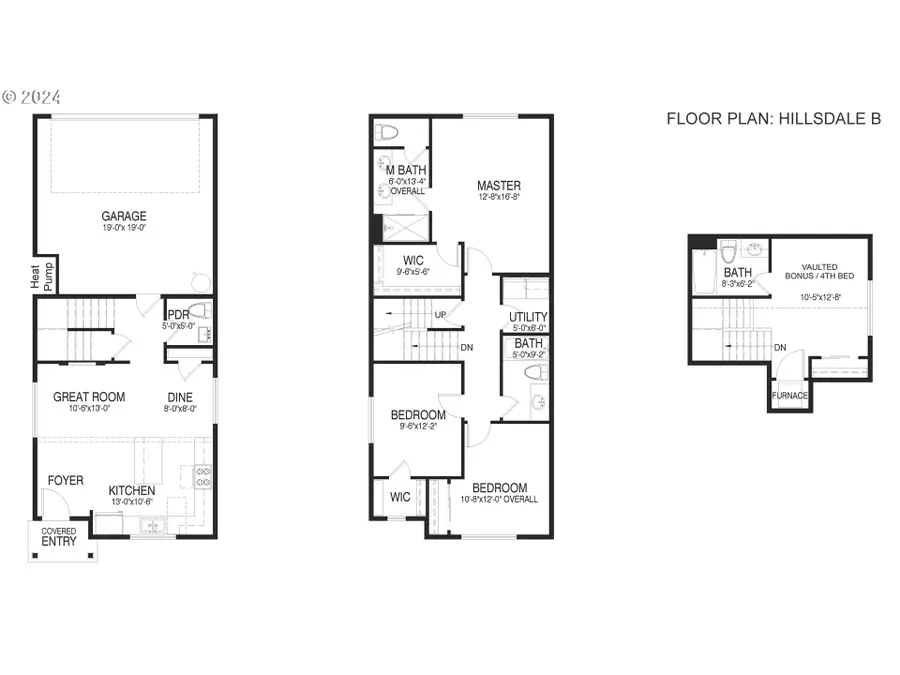
2111 Colby Ln,ForestGrove, OR 97116
$469,900
- 4 Beds
- 4 Baths
- 1,640 sq. ft.
- Single family
- Pending
Listed by:jim cavanaugh
Office:keller williams sunset corridor
MLS#:727066574
Source:PORTLAND
Price summary
- Price:$469,900
- Price per sq. ft.:$286.52
- Monthly HOA dues:$47
About this home
QUICK MOVE-IN HOME! NO REQUIRED LENDER, NO PRESSURE, JUST PERKS -- BRING YOUR LENDER AND CUSTOMIZE YOUR BUILDER CASH BONUS ($$,$$$.$$) -- YOUR WAY, YOUR CHOICE. Open weekly Thursday's thru Sunday's from 12p to 4p. We're honored to serve. Enjoy an elite Buying experience with a local leader in quality new home construction by Chad E. Davis Construction, LLC -- bringing homeownership within reach and without compromise. Welcome to Davis Estates, a New Home Community nestled at the North end of Forest Grove’s beautiful farm and wine country. Introducing our first release of the Hillsdale Series with 2 Car Garage. Offering 4 Bedrooms plus 3.5 bath, includes a 3rd level Bonus/Bedroom with full bath and closet. Thoughtfully designed, balancing comfort and livability indoors and out. Choose from 2 different interior floor plan designs, as well as our 3 elegant styles consisting of the Modern, Traditional and Northwest exteriors. Light & bright open concept living and featuring high quality standard amenities and design features like shaker style cabinets (stained or painted) with soft close doors and drawers, solid quartz countertops, under mount sinks, stainless steel appliances with gas range, pantry, kitchen island and fireplace. Spacious owners retreat with dual vanities and an oversized walk in closet with wood shelving. Electric car charging, AC & window coverings included, LOW HOA DUES at $47.00/mo. Enjoy the peace of mind that comes with high quality new construction, energy efficiency and an outstanding Builder warranty. The community offers a luxurious and fully fenced private Dog Park for our very own furry residents. Centrally located for easy freeway access to Hwy 26, as well as the downtown amenities that has put Forest Grove on the map of top places to live in Oregon. Enjoy an elite Buying experience with a local leader in quality new home construction.
Contact an agent
Home facts
- Year built:2025
- Listing Id #:727066574
- Added:170 day(s) ago
- Updated:August 14, 2025 at 07:17 AM
Rooms and interior
- Bedrooms:4
- Total bathrooms:4
- Full bathrooms:4
- Living area:1,640 sq. ft.
Heating and cooling
- Cooling:Central Air, Heat Pump
- Heating:Heat Pump
Structure and exterior
- Roof:Composition
- Year built:2025
- Building area:1,640 sq. ft.
Schools
- High school:Forest Grove
- Middle school:Neil Armstrong
- Elementary school:Tom McCall
Utilities
- Water:Public Water
- Sewer:Public Sewer
Finances and disclosures
- Price:$469,900
- Price per sq. ft.:$286.52
- Tax amount:$1
New listings near 2111 Colby Ln
- New
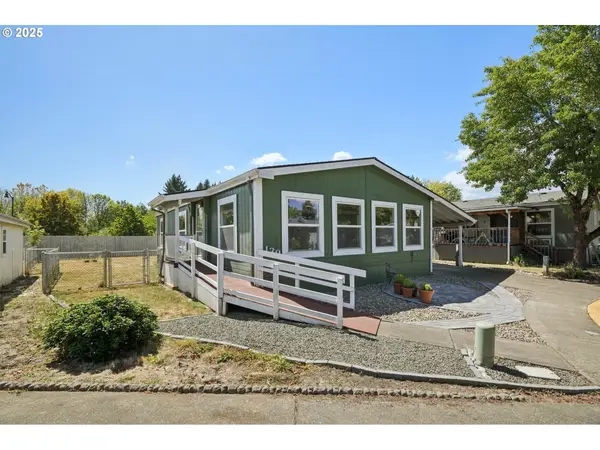 $183,000Active2 beds 2 baths1,232 sq. ft.
$183,000Active2 beds 2 baths1,232 sq. ft.3300 Main St #139, ForestGrove, OR 97116
MLS# 419161121Listed by: MORE REALTY - New
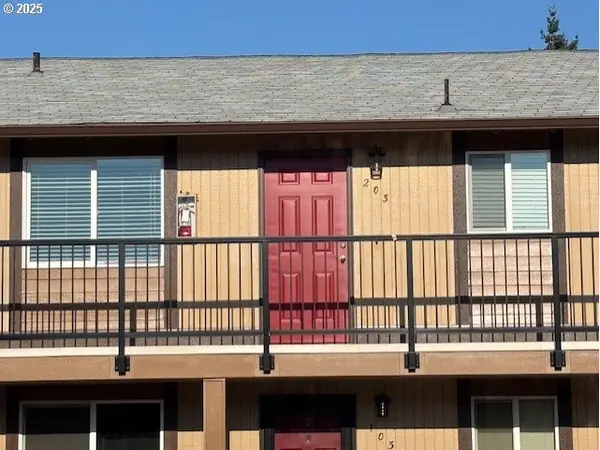 $250,000Active2 beds 1 baths834 sq. ft.
$250,000Active2 beds 1 baths834 sq. ft.3404 19th Ave #203, ForestGrove, OR 97116
MLS# 537321087Listed by: WINDERMERE WEST LLC - New
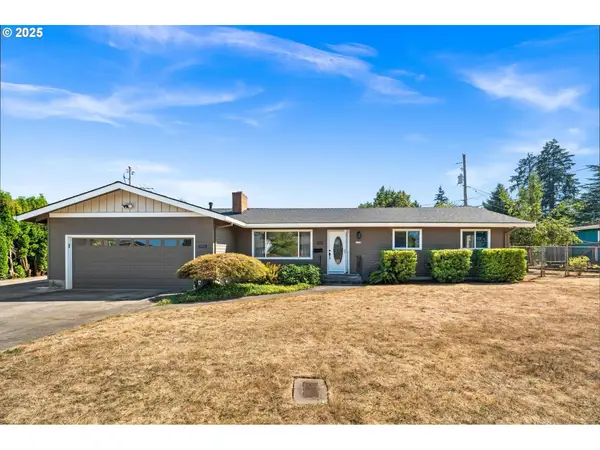 $448,000Active3 beds 2 baths1,318 sq. ft.
$448,000Active3 beds 2 baths1,318 sq. ft.2752 15th Pl, ForestGrove, OR 97116
MLS# 563700477Listed by: MORE REALTY - New
 $169,900Active3 beds 2 baths1,344 sq. ft.
$169,900Active3 beds 2 baths1,344 sq. ft.3300 Main St #37, ForestGrove, OR 97116
MLS# 785238210Listed by: HARCOURTS REAL ESTATE NETWORK GROUP - New
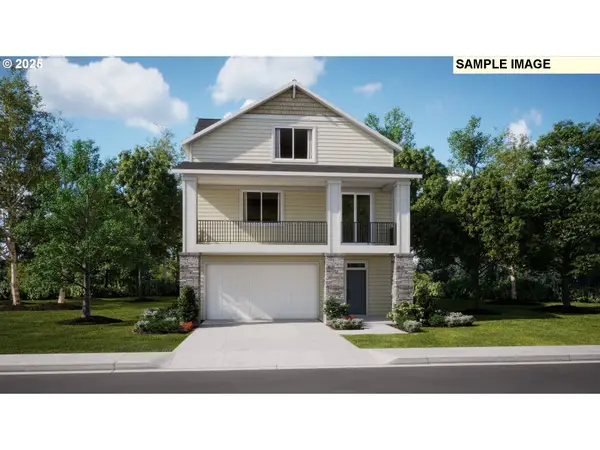 $549,900Active4 beds 3 baths2,121 sq. ft.
$549,900Active4 beds 3 baths2,121 sq. ft.3250 Misty Ln, ForestGrove, OR 97116
MLS# 642387519Listed by: LENNAR SALES CORP - New
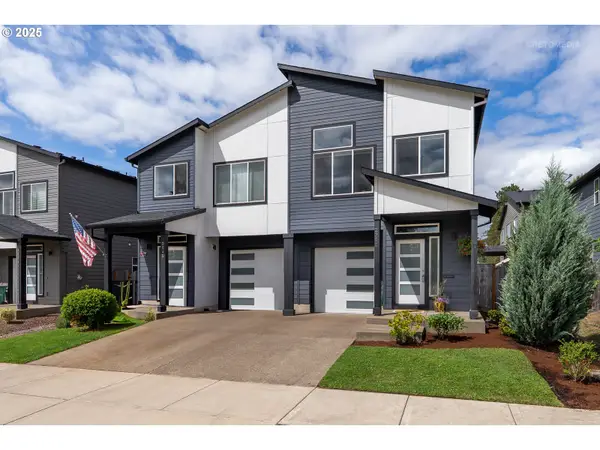 $415,000Active3 beds 3 baths1,554 sq. ft.
$415,000Active3 beds 3 baths1,554 sq. ft.2251 27th Ave, ForestGrove, OR 97116
MLS# 494235030Listed by: JOHN L. SCOTT MARKET CENTER - New
 $616,400Active4 beds 3 baths2,634 sq. ft.
$616,400Active4 beds 3 baths2,634 sq. ft.874 Butte Dr, ForestGrove, OR 97116
MLS# 308453596Listed by: LENNAR SALES CORP - New
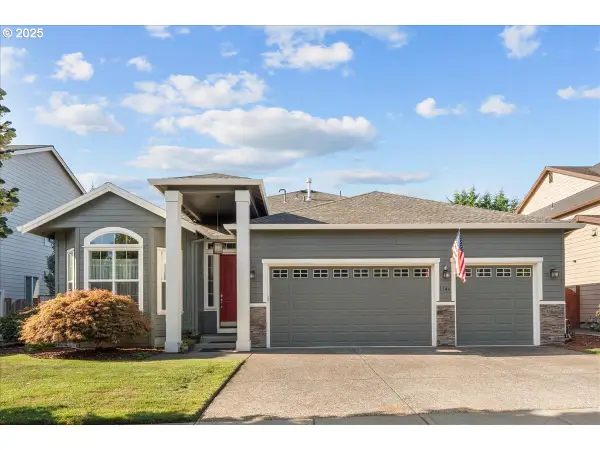 $649,700Active3 beds 2 baths2,217 sq. ft.
$649,700Active3 beds 2 baths2,217 sq. ft.1146 37th Ave, ForestGrove, OR 97116
MLS# 372520887Listed by: MORE REALTY - New
 $599,900Active5 beds 4 baths2,629 sq. ft.
$599,900Active5 beds 4 baths2,629 sq. ft.1598 19th Ave, ForestGrove, OR 97116
MLS# 643667904Listed by: MORE REALTY - New
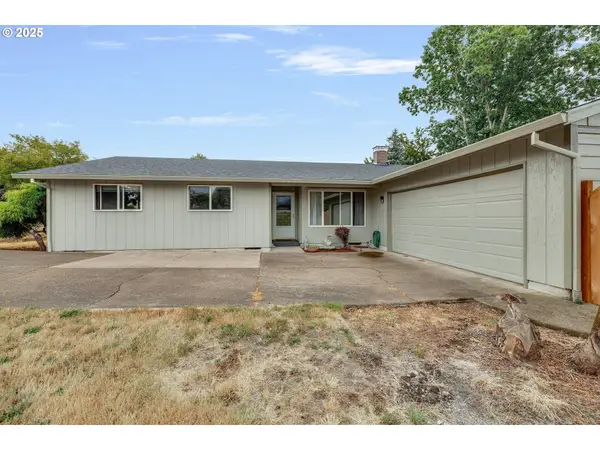 $495,000Active3 beds 2 baths1,492 sq. ft.
$495,000Active3 beds 2 baths1,492 sq. ft.210 Forest Pl, ForestGrove, OR 97116
MLS# 642739501Listed by: JOHN L. SCOTT MARKET CENTER
