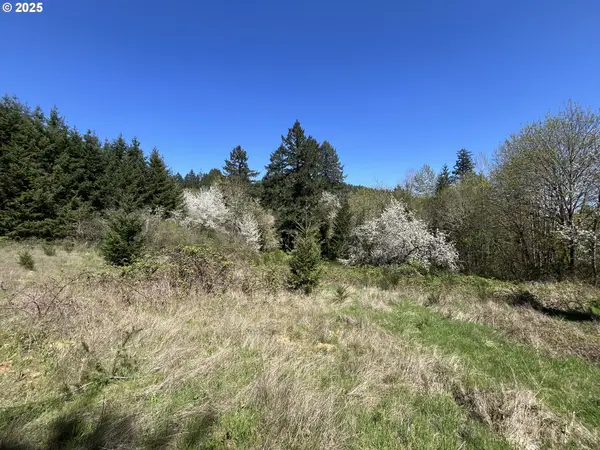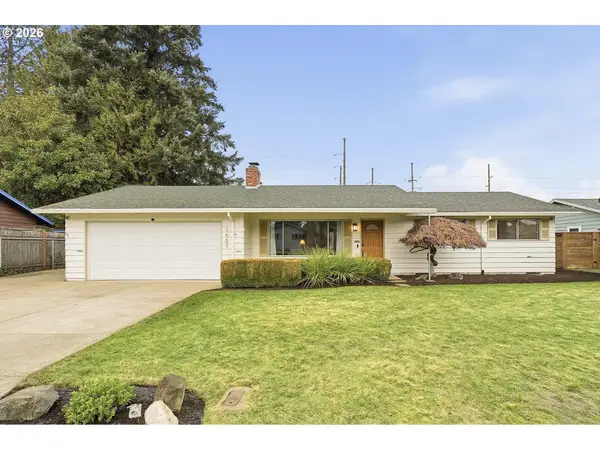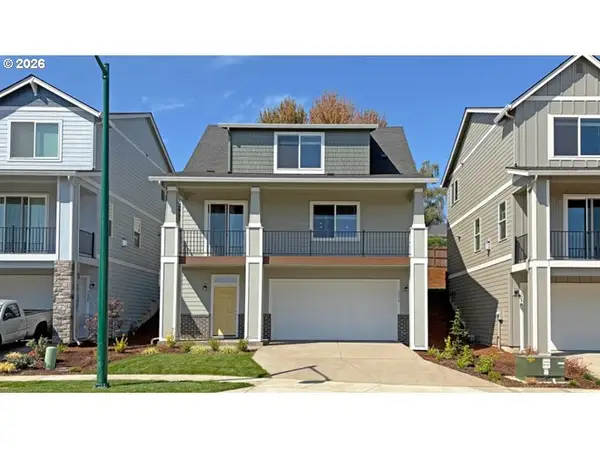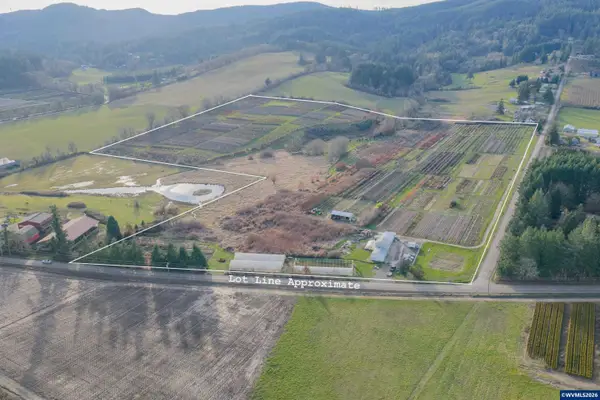3316 Butte Dr, Forest Grove, OR 97116
Local realty services provided by:Better Homes and Gardens Real Estate Realty Partners
3316 Butte Dr,Forestgrove, OR 97116
$594,900
- 4 Beds
- 3 Baths
- 2,306 sq. ft.
- Single family
- Active
Listed by: melissa ralphe
Office: lennar sales corp
MLS#:353154744
Source:PORTLAND
Price summary
- Price:$594,900
- Price per sq. ft.:$257.98
- Monthly HOA dues:$70
About this home
This new construction home is located in Parkview Terrace, a Forest Grove community near McMenamins Grand Lodge and Thatcher City Park, with trails and a dog park just outside your door. The Ashland plan offers an open main floor with a kitchen, dining area, and great room that flows to the backyard, plus a convenient tech space. Upstairs, four bedrooms include a generous primary suite with a spa-inspired primary bath. Finishes include quartz countertops and shaker-style cabinets. This home also includes central air conditioning, a refrigerator, washer and dryer, and blinds—all at no extra cost! Located on homesite 77, this home is move in ready. Rendering is artist conception only. Photos are of a similar home, features and finishes will vary. Below-market rate incentives available when financing with preferred lender.
Contact an agent
Home facts
- Year built:2025
- Listing ID #:353154744
- Added:225 day(s) ago
- Updated:February 10, 2026 at 12:19 PM
Rooms and interior
- Bedrooms:4
- Total bathrooms:3
- Full bathrooms:2
- Half bathrooms:1
- Living area:2,306 sq. ft.
Heating and cooling
- Cooling:Central Air
- Heating:Forced Air 90+
Structure and exterior
- Roof:Composition
- Year built:2025
- Building area:2,306 sq. ft.
- Lot area:0.17 Acres
Schools
- High school:Forest Grove
- Middle school:Neil Armstrong
- Elementary school:Harvey Clark
Utilities
- Water:Public Water
- Sewer:Public Sewer
Finances and disclosures
- Price:$594,900
- Price per sq. ft.:$257.98
New listings near 3316 Butte Dr
 $802,089Pending3 beds 3 baths2,570 sq. ft.
$802,089Pending3 beds 3 baths2,570 sq. ft.719 Glade Ave, ForestGrove, OR 97116
MLS# 510943123Listed by: STONE BRIDGE REALTY, INC $339,000Active2.76 Acres
$339,000Active2.76 AcresDavid Hill Rd, ForestGrove, OR 97116
MLS# 279696115Listed by: WINDERMERE WEST LLC- New
 $449,900Active4 beds 4 baths1,640 sq. ft.
$449,900Active4 beds 4 baths1,640 sq. ft.2159 Colby Ln #Lot 79, ForestGrove, OR 97116
MLS# 361668642Listed by: KELLER WILLIAMS SUNSET CORRIDOR - Open Sat, 1 to 3pmNew
 $555,000Active3 beds 3 baths2,102 sq. ft.
$555,000Active3 beds 3 baths2,102 sq. ft.2220 17th Ave, ForestGrove, OR 97116
MLS# 606542028Listed by: REAL BROKER - Open Sun, 11am to 2pmNew
 $789,900Active4 beds 4 baths3,784 sq. ft.
$789,900Active4 beds 4 baths3,784 sq. ft.3133 Fleming Pl, ForestGrove, OR 97116
MLS# 644790457Listed by: CARDINAL REAL ESTATE LLC  $453,000Pending3 beds 2 baths1,334 sq. ft.
$453,000Pending3 beds 2 baths1,334 sq. ft.1830 Tamarack Way, ForestGrove, OR 97116
MLS# 552387783Listed by: JOHN L. SCOTT MARKET CENTER- Open Sun, 11am to 1pm
 $425,000Active4 beds 3 baths1,519 sq. ft.
$425,000Active4 beds 3 baths1,519 sq. ft.2705 Fletch St, ForestGrove, OR 97116
MLS# 152577298Listed by: WEICHERT, REALTORS ON MAIN STREET  $499,900Pending3 beds 2 baths1,833 sq. ft.
$499,900Pending3 beds 2 baths1,833 sq. ft.1407 Willamina Ave, ForestGrove, OR 97116
MLS# 114784535Listed by: HUSTLE & HEART HOMES $504,900Active4 beds 3 baths2,121 sq. ft.
$504,900Active4 beds 3 baths2,121 sq. ft.3304 Butte Dr, ForestGrove, OR 97116
MLS# 727183078Listed by: LENNAR SALES CORP $1,200,000Active46.23 Acres
$1,200,000Active46.23 Acres727 SW Stringtown Rd, Forest Grove, OR 97116
MLS# 837083Listed by: KELLER WILLIAMS REALTY -ALBANY

