3522 Arleen Ct, ForestGrove, OR 97116
Local realty services provided by:Better Homes and Gardens Real Estate Realty Partners
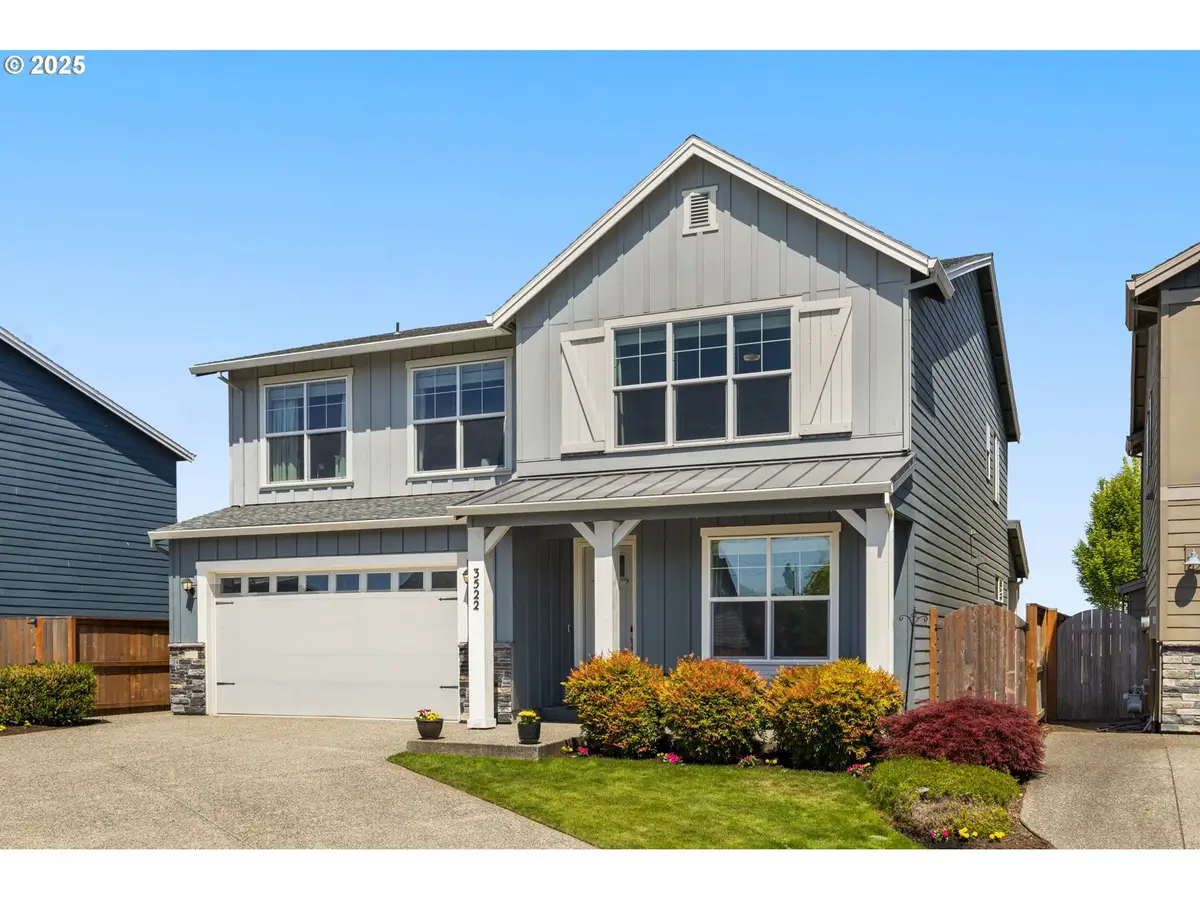
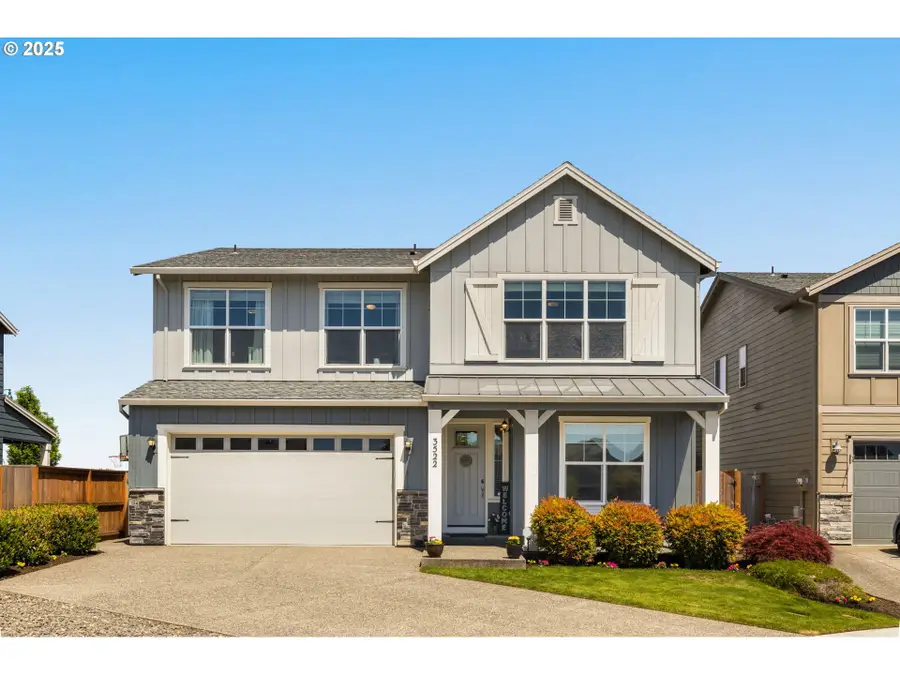
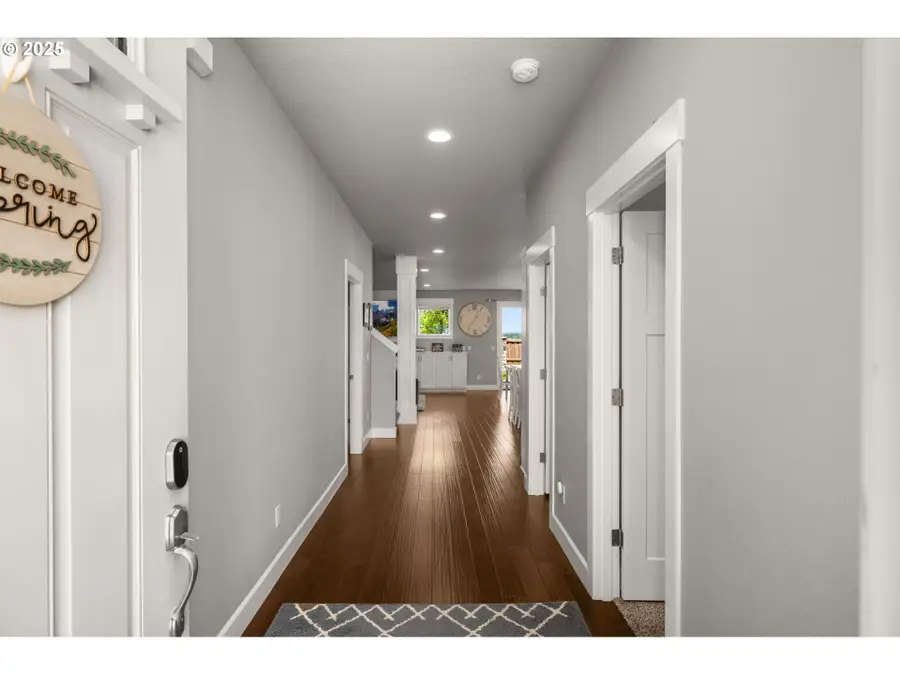
3522 Arleen Ct,ForestGrove, OR 97116
$658,900
- 5 Beds
- 3 Baths
- 2,978 sq. ft.
- Single family
- Active
Listed by:lisa miller
Office:knipe realty era powered
MLS#:570330010
Source:PORTLAND
Price summary
- Price:$658,900
- Price per sq. ft.:$221.26
- Monthly HOA dues:$69
About this home
OPEN HOUSE SAT JULY 19th FROM 1-3PM. Professionally pre-inspected for home/Sewer/Radon for a smooth transaction. Meticulously maintained home on a cul-de-sac with all the bells and whistles. Gourmet kitchen with an open floor plan. All those extras you are looking for in a kitchen: quartz countertops, island with seating, tile backsplash, undermount lighting, pantry (with 2 outlets), pots/pans drawer, pull-out garbage cabinet, USB port, pendant lighting, SS appliances and more. Engineered hardwood flooring extends through the main floor excluding bedroom #5/office. Upstairs bedrooms, bonus room & laundry room are generously sized and include 9ft ceilings throughout. So many technology updates: Built-in wireless router mounts, NEST thermostat, YALE keyless entry, RING doorbell, Great room Smurf tube for the TV, TV wall mounts, Patio speakers, Attic antenna & windows/door chimes. Backyard oasis with a covered patio, extended patio, sun shade with crank, raised garden beds & high-grade turf for year round green grass use. Water spigot in the backyard has a HOT WATER option. Imagine all the summer fun you could have with that. Central Air included. Ideal entertaining both inside and out. Be sure not to miss the fabulous garage. 740sqft of oversized/extended garage space perfect for storing all the decorations, yard tools, works space and more. EV charging outlet in garage.
Contact an agent
Home facts
- Year built:2017
- Listing Id #:570330010
- Added:105 day(s) ago
- Updated:August 22, 2025 at 11:18 AM
Rooms and interior
- Bedrooms:5
- Total bathrooms:3
- Full bathrooms:2
- Half bathrooms:1
- Living area:2,978 sq. ft.
Heating and cooling
- Cooling:Central Air
- Heating:Forced Air
Structure and exterior
- Roof:Composition
- Year built:2017
- Building area:2,978 sq. ft.
- Lot area:0.12 Acres
Schools
- High school:Forest Grove
- Middle school:Neil Armstrong
- Elementary school:Harvey Clark
Utilities
- Water:Public Water
- Sewer:Public Sewer
Finances and disclosures
- Price:$658,900
- Price per sq. ft.:$221.26
- Tax amount:$6,882 (2024)
New listings near 3522 Arleen Ct
- Open Sat, 11am to 1pmNew
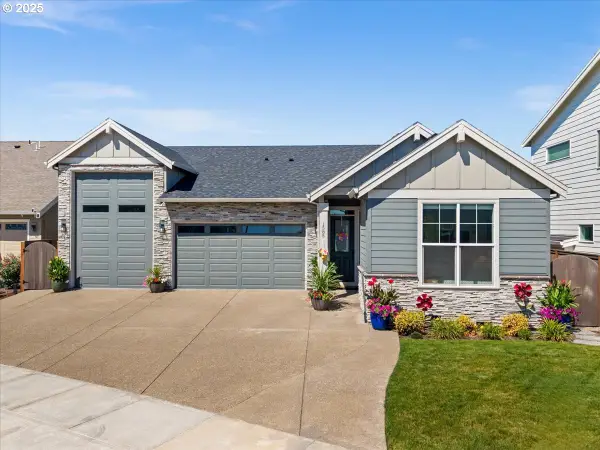 $849,900Active3 beds 3 baths2,095 sq. ft.
$849,900Active3 beds 3 baths2,095 sq. ft.1585 37th Pl, ForestGrove, OR 97116
MLS# 441209764Listed by: CARDINAL REAL ESTATE LLC - New
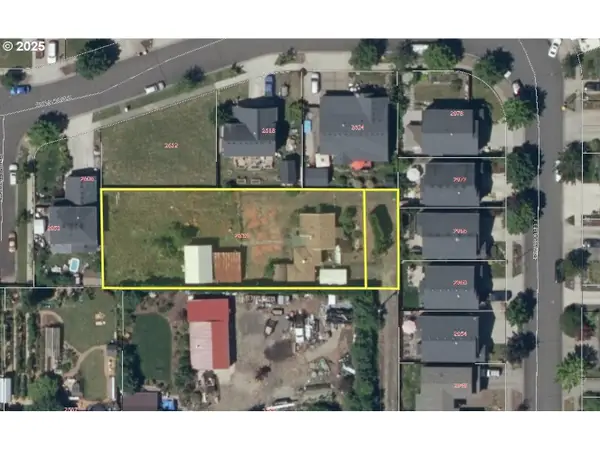 $299,000Active2 beds 1 baths876 sq. ft.
$299,000Active2 beds 1 baths876 sq. ft.2633 Willamina Ave, ForestGrove, OR 97116
MLS# 467725090Listed by: WILLNER PROPERTIES LLC - Open Sun, 11am to 1pmNew
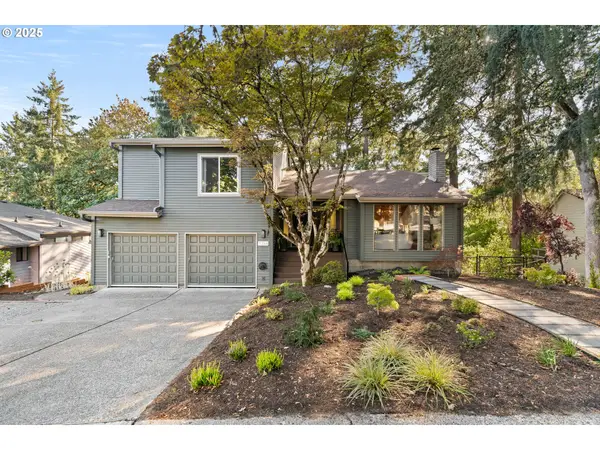 $875,000Active4 beds 3 baths4,179 sq. ft.
$875,000Active4 beds 3 baths4,179 sq. ft.3224 Valley Crest Way, ForestGrove, OR 97116
MLS# 504384134Listed by: WINDERMERE REALTY TRUST - Open Fri, 12 to 4pmNew
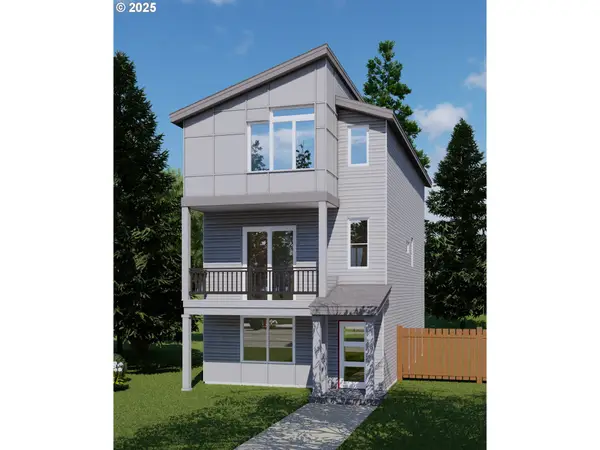 $499,900Active3 beds 3 baths1,709 sq. ft.
$499,900Active3 beds 3 baths1,709 sq. ft.2133 36th Ave #Lot 62, ForestGrove, OR 97116
MLS# 334853693Listed by: KELLER WILLIAMS SUNSET CORRIDOR - New
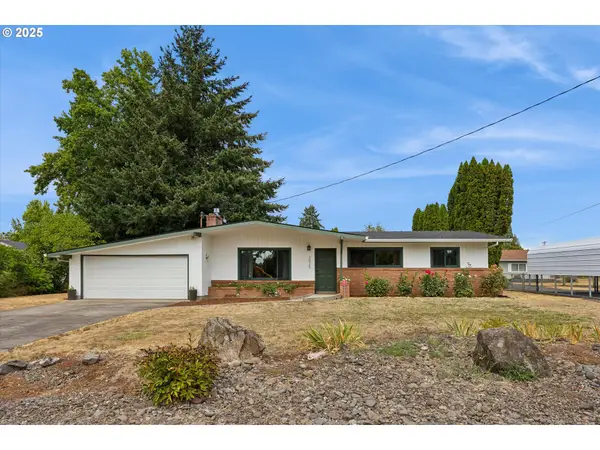 $525,000Active3 beds 2 baths1,711 sq. ft.
$525,000Active3 beds 2 baths1,711 sq. ft.3025 18th Ave, ForestGrove, OR 97116
MLS# 693923950Listed by: KELLER WILLIAMS SUNSET CORRIDOR - Open Fri, 12 to 4pmNew
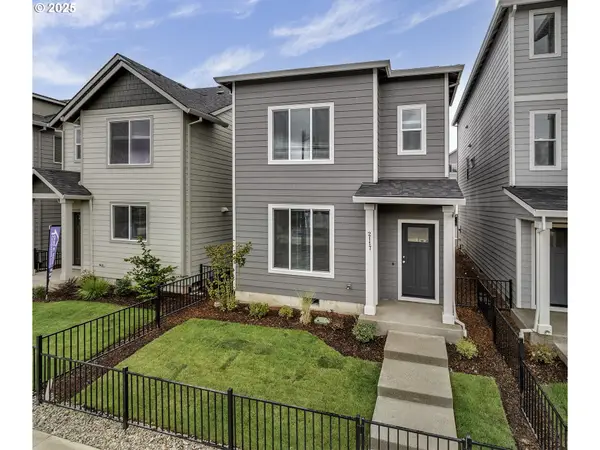 $449,900Active4 beds 4 baths1,640 sq. ft.
$449,900Active4 beds 4 baths1,640 sq. ft.2117 36th Ave #Lot 64, ForestGrove, OR 97116
MLS# 448445916Listed by: KELLER WILLIAMS SUNSET CORRIDOR - Open Sat, 10am to 12pmNew
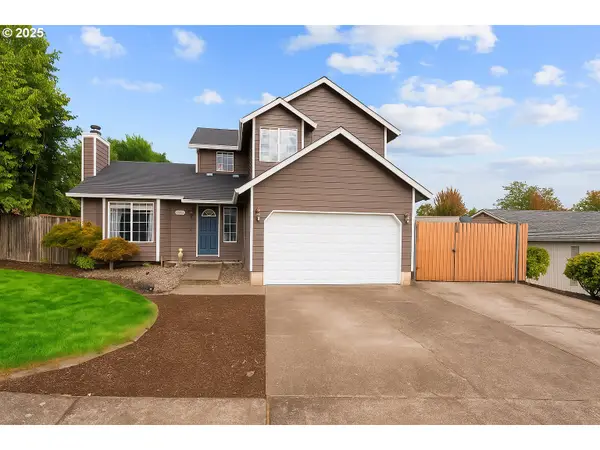 Listed by BHGRE$549,950Active4 beds 3 baths1,884 sq. ft.
Listed by BHGRE$549,950Active4 beds 3 baths1,884 sq. ft.2819 Buxton St, ForestGrove, OR 97116
MLS# 406728077Listed by: KNIPE REALTY ERA POWERED - Open Sun, 2 to 4pmNew
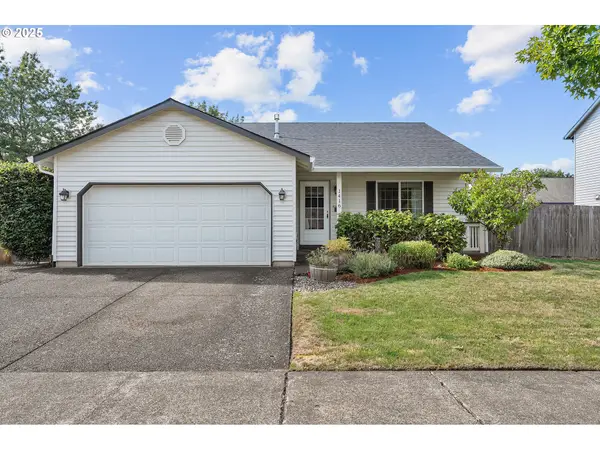 $479,000Active3 beds 2 baths1,454 sq. ft.
$479,000Active3 beds 2 baths1,454 sq. ft.1416 Alyssum Ave, ForestGrove, OR 97116
MLS# 331359930Listed by: HUSTLE & HEART HOMES - New
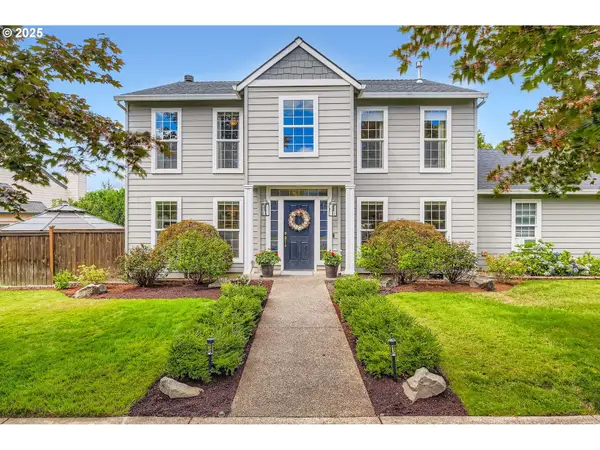 $619,900Active4 beds 3 baths2,058 sq. ft.
$619,900Active4 beds 3 baths2,058 sq. ft.716 Roxe Dr, ForestGrove, OR 97116
MLS# 335367821Listed by: PREMIERE PROPERTY GROUP, LLC - New
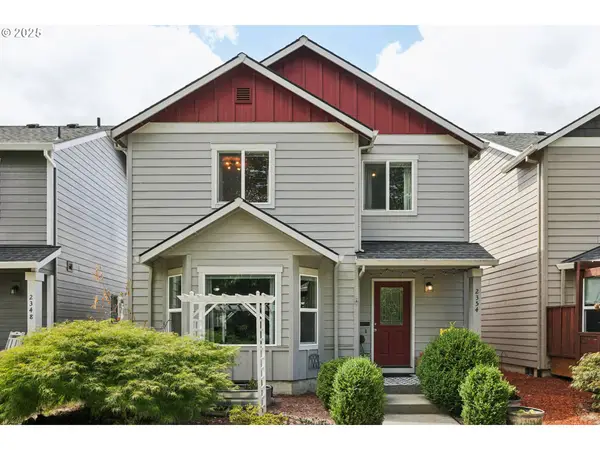 $430,000Active3 beds 3 baths1,501 sq. ft.
$430,000Active3 beds 3 baths1,501 sq. ft.2354 Natures Walk, ForestGrove, OR 97116
MLS# 695208688Listed by: WORKS REAL ESTATE

