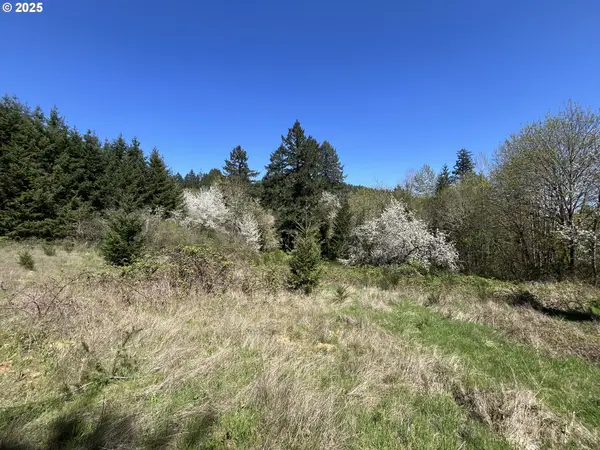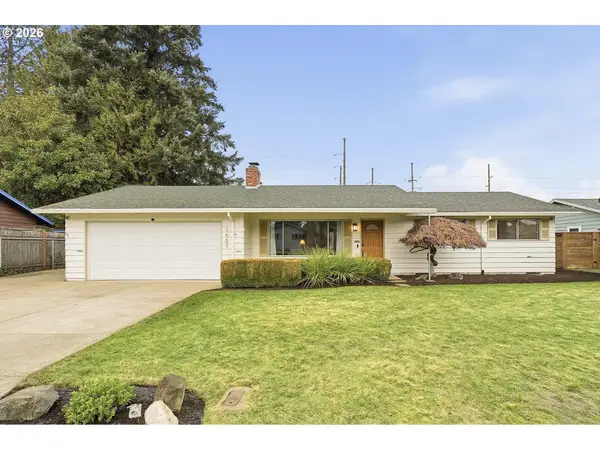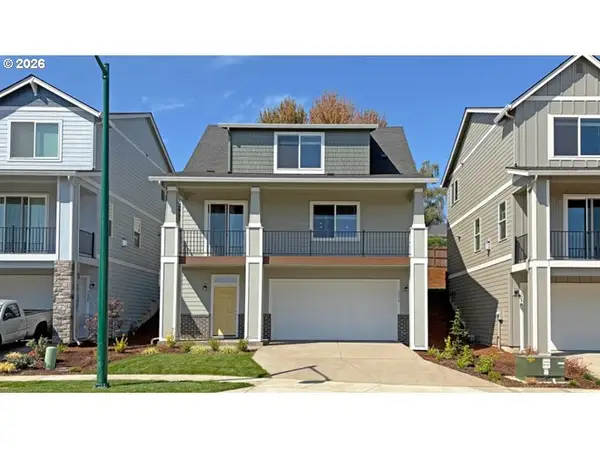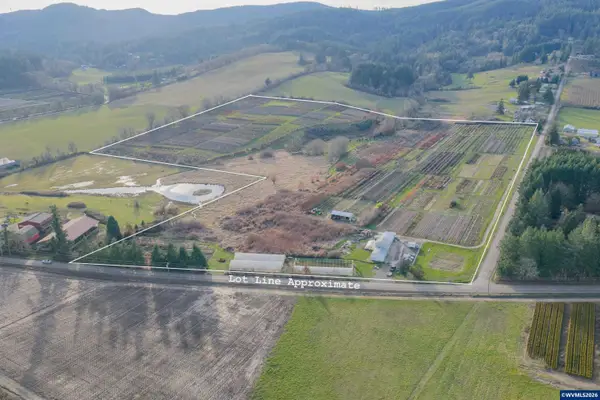3527 Ardith Ct, Forest Grove, OR 97116
Local realty services provided by:Better Homes and Gardens Real Estate Equinox
3527 Ardith Ct,Forestgrove, OR 97116
$590,000
- 4 Beds
- 3 Baths
- 2,280 sq. ft.
- Single family
- Active
Listed by: austin martin
Office: equity oregon real estate
MLS#:23263265
Source:PORTLAND
Price summary
- Price:$590,000
- Price per sq. ft.:$258.77
- Monthly HOA dues:$65
About this home
-Now offering a $7,500 credit with accepted offer- Welcome to your dream home in a lovely cul-de-sac of Forest Grove. The pride of ownership really shows in this one owner home. This build has more than enough space with 4 bed 2.5 baths and 2 good size bonus rooms. Built by one of the best builders in the area: stone bridge homes NW. This home has numerous upgrades: Smart locks, a security system and a smart thermostat are the tip of the iceberg when it comes to this homes features. All of the high end appliances come with the home too! The kitchen is a chefs delight with all SS appliances, gas stove, range, walk in pantry, Quartz counters, high end kitchen aid fridge, quartz Island and Walnut Cabinets. Gorgeous and tasteful engineered hardwood floors all throughout main level. Very comfy great room features high ceilings, gas fireplace and lots of shelving to use for a book shelf, plants, or display art. The master features a large walk in closet and has it's own en suite full bathroom with soaking tub and beautiful stone counters, custom tile and double vanities. Garage is a 2 car oversized. Lots of space for all your toys! The backyard features a large covered patio, sprinkler system and fenced backyard. Only 15 minutes from the high tech corridor, 40 minutes to Downtown Portland and less than an hour away from the world renowned Oregon Coast. Also very close proximity to local schools and downtown forest grove. Schedule a showing with your favorite agent today so you don't miss out on this lovely home.
Contact an agent
Home facts
- Year built:2017
- Listing ID #:23263265
- Added:941 day(s) ago
- Updated:January 07, 2024 at 07:40 PM
Rooms and interior
- Bedrooms:4
- Total bathrooms:3
- Full bathrooms:2
- Living area:2,280 sq. ft.
Heating and cooling
- Cooling:Central Air
- Heating:Forced Air 90+
Structure and exterior
- Roof:Composition
- Year built:2017
- Building area:2,280 sq. ft.
- Lot area:0.11 Acres
Schools
- High school:Forest Grove
- Middle school:Neil Armstrong
- Elementary school:Harvey Clark
Utilities
- Water:Public Water
- Sewer:Public Sewer
Finances and disclosures
- Price:$590,000
- Price per sq. ft.:$258.77
- Tax amount:$5,256 (2022)
New listings near 3527 Ardith Ct
 $802,089Pending3 beds 3 baths2,570 sq. ft.
$802,089Pending3 beds 3 baths2,570 sq. ft.719 Glade Ave, ForestGrove, OR 97116
MLS# 510943123Listed by: STONE BRIDGE REALTY, INC $339,000Active2.76 Acres
$339,000Active2.76 AcresDavid Hill Rd, ForestGrove, OR 97116
MLS# 279696115Listed by: WINDERMERE WEST LLC- New
 $449,900Active4 beds 4 baths1,640 sq. ft.
$449,900Active4 beds 4 baths1,640 sq. ft.2159 Colby Ln #Lot 79, ForestGrove, OR 97116
MLS# 361668642Listed by: KELLER WILLIAMS SUNSET CORRIDOR - Open Sat, 1 to 3pmNew
 $555,000Active3 beds 3 baths2,102 sq. ft.
$555,000Active3 beds 3 baths2,102 sq. ft.2220 17th Ave, ForestGrove, OR 97116
MLS# 606542028Listed by: REAL BROKER - Open Sun, 11am to 2pmNew
 $789,900Active4 beds 4 baths3,784 sq. ft.
$789,900Active4 beds 4 baths3,784 sq. ft.3133 Fleming Pl, ForestGrove, OR 97116
MLS# 644790457Listed by: CARDINAL REAL ESTATE LLC  $453,000Pending3 beds 2 baths1,334 sq. ft.
$453,000Pending3 beds 2 baths1,334 sq. ft.1830 Tamarack Way, ForestGrove, OR 97116
MLS# 552387783Listed by: JOHN L. SCOTT MARKET CENTER- Open Sun, 11am to 1pm
 $425,000Active4 beds 3 baths1,519 sq. ft.
$425,000Active4 beds 3 baths1,519 sq. ft.2705 Fletch St, ForestGrove, OR 97116
MLS# 152577298Listed by: WEICHERT, REALTORS ON MAIN STREET  $499,900Pending3 beds 2 baths1,833 sq. ft.
$499,900Pending3 beds 2 baths1,833 sq. ft.1407 Willamina Ave, ForestGrove, OR 97116
MLS# 114784535Listed by: HUSTLE & HEART HOMES $504,900Active4 beds 3 baths2,121 sq. ft.
$504,900Active4 beds 3 baths2,121 sq. ft.3304 Butte Dr, ForestGrove, OR 97116
MLS# 727183078Listed by: LENNAR SALES CORP $1,200,000Active46.23 Acres
$1,200,000Active46.23 Acres727 SW Stringtown Rd, Forest Grove, OR 97116
MLS# 837083Listed by: KELLER WILLIAMS REALTY -ALBANY

