8475 SW Bohmann Pkwy, Garden Home Whitford, OR 97223
Local realty services provided by:Better Homes and Gardens Real Estate Realty Partners
8475 SW Bohmann Pkwy,Portland, OR 97223
$1,415,000
- 4 Beds
- 2 Baths
- 2,537 sq. ft.
- Single family
- Active
Listed by:marisa swenson
Office:modern homes collective
MLS#:326664626
Source:PORTLAND
Price summary
- Price:$1,415,000
- Price per sq. ft.:$557.75
About this home
Rummer built, mid-century modern, with design inspired by architect Claude Oakland's "Gallery Model” drafted for Eichler. The largest of the Rummer floor plans, every inch of this rare 4 bed, 2 bath model has been meticulously renovated by the studio director at Jessica Helgerson Interior Design,bringing a cohesive and elevated aesthetic to the home.A stunning place that seamlessly blends indoor and outdoor living with vaulted tongue-and-groove ceilings, exposed beams, skylights, and floor-to-ceiling windows that fill the space with light. Radiant-heated polished concrete floors and a wood-burning fireplace keep it cozy. The bespoke kitchen features a Wolf gas range, bookmatched walnut cabinetry with Danish pulls, new appliances, quartz countertops, stunning handmade Fireclay tile backsplash, and spacious organized pantries. The casual dining space flows to the flex gallery space and the adjacent formal dining area overlooks the large living room. The primary suite retains its iconic Roman bath/shower, updated with modern Fireclay tile and Cal Faucets fixtures. High-quality materials used throughout including solid core luan doors and new paneling, Buster & Punch light switches, and custom lighting from Allied Maker and Worley's. The additional bedrooms and full bath enjoy their own wing, while the dedicated laundry room has sliding glass doors that open to the backyard. Off the kitchen/dining space, a breathtaking 12' folding glass wall opens to the outdoor entertaining space, further connecting the home to the surrounding nature. The landscaped backyard has fresh sod, is fully fenced, and backs to green space for a private oasis. Located just around the corner from a Fanno Creek trailhead and the Portland Golf Club, minutes to Nike, Trader Joe's, and Multnomah Village. Enjoy the benefits of Washington County taxes, and access to Beaverton schools. Now is your chance to own the most beautifully renovated Rummer ever to come to market in the absolute best location.
Contact an agent
Home facts
- Year built:1966
- Listing ID #:326664626
- Added:1 day(s) ago
- Updated:October 02, 2025 at 09:20 PM
Rooms and interior
- Bedrooms:4
- Total bathrooms:2
- Full bathrooms:2
- Living area:2,537 sq. ft.
Heating and cooling
- Cooling:Heat Pump
- Heating:Radiant
Structure and exterior
- Roof:Membrane
- Year built:1966
- Building area:2,537 sq. ft.
- Lot area:0.19 Acres
Schools
- High school:Beaverton
- Middle school:Whitford
- Elementary school:Raleigh Park
Utilities
- Water:Public Water
- Sewer:Public Sewer
Finances and disclosures
- Price:$1,415,000
- Price per sq. ft.:$557.75
- Tax amount:$5,916 (2024)
New listings near 8475 SW Bohmann Pkwy
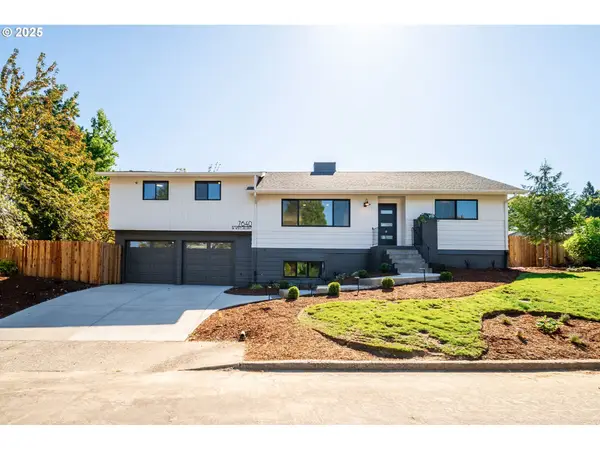 $899,900Active5 beds 3 baths2,418 sq. ft.
$899,900Active5 beds 3 baths2,418 sq. ft.7640 SW Whitford Dr, Portland, OR 97223
MLS# 393048490Listed by: HANDRIS REALTY CO. $499,000Pending2 beds 1 baths852 sq. ft.
$499,000Pending2 beds 1 baths852 sq. ft.7585 SW 71st Ave, Portland, OR 97223
MLS# 170323323Listed by: WINDERMERE REALTY TRUST- Open Fri, 4 to 6pm
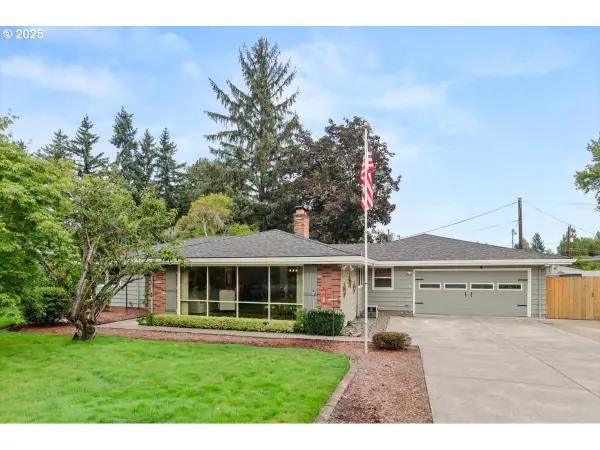 $850,000Active4 beds 3 baths2,415 sq. ft.
$850,000Active4 beds 3 baths2,415 sq. ft.9845 SW Eagle Ln, Beaverton, OR 97008
MLS# 698204390Listed by: JOHN L. SCOTT - Open Sun, 1 to 3pm
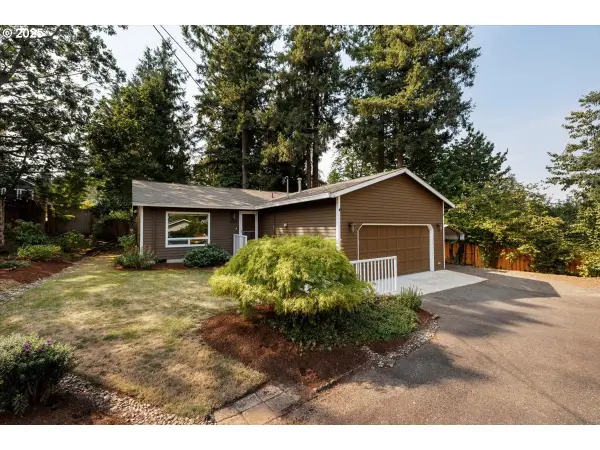 $525,000Active3 beds 2 baths1,137 sq. ft.
$525,000Active3 beds 2 baths1,137 sq. ft.6604 SW Florence Ln, Portland, OR 97223
MLS# 342110370Listed by: THE AGENCY PORTLAND 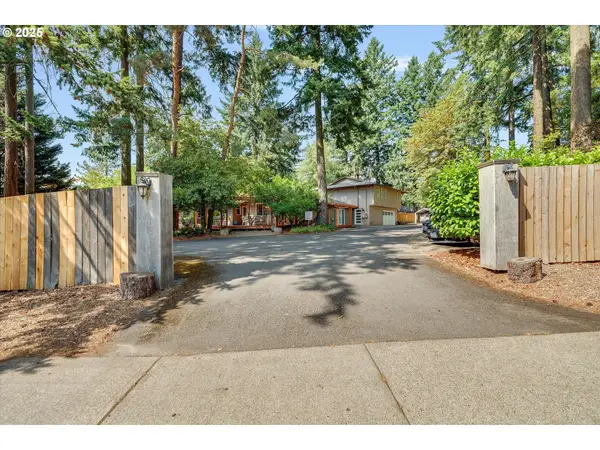 $1,199,000Active5 beds 3 baths4,508 sq. ft.
$1,199,000Active5 beds 3 baths4,508 sq. ft.8815 SW Oleson Rd, Portland, OR 97223
MLS# 591230010Listed by: REALTY ONE GROUP PRESTIGE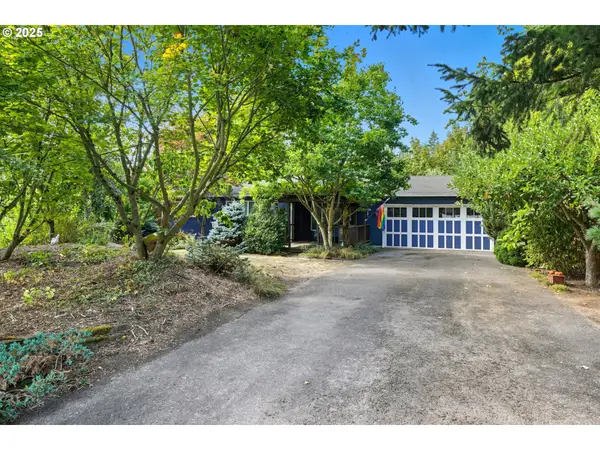 $525,000Active3 beds 2 baths1,156 sq. ft.
$525,000Active3 beds 2 baths1,156 sq. ft.8805 SW Snoopy Ct, Portland, OR 97223
MLS# 770692032Listed by: KELLER WILLIAMS PDX CENTRAL- Open Sun, 11am to 1pm
 $499,000Active3 beds 2 baths1,253 sq. ft.
$499,000Active3 beds 2 baths1,253 sq. ft.7897 SW Skyhar Dr, Portland, OR 97223
MLS# 774530335Listed by: CASCADE HASSON SOTHEBY'S INTERNATIONAL REALTY 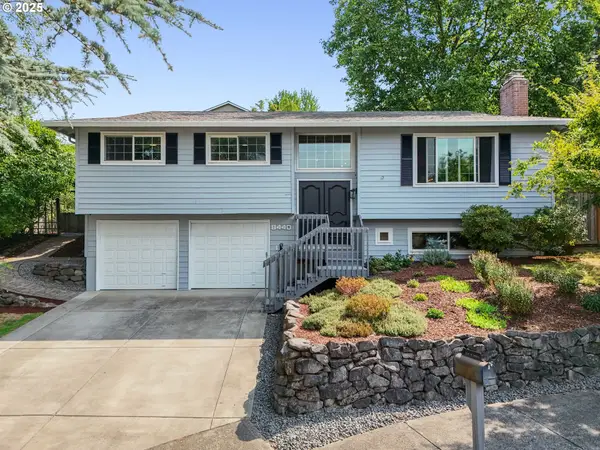 $725,000Pending3 beds 3 baths1,874 sq. ft.
$725,000Pending3 beds 3 baths1,874 sq. ft.8440 SW 70th Pl, Portland, OR 97223
MLS# 237086475Listed by: WINDERMERE REALTY TRUST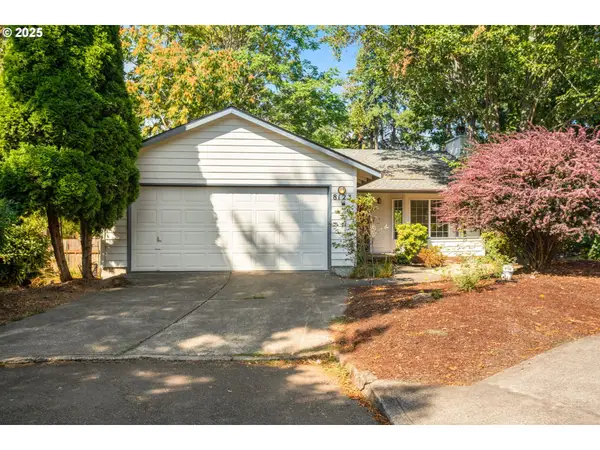 $499,900Active3 beds 2 baths1,050 sq. ft.
$499,900Active3 beds 2 baths1,050 sq. ft.8123 SW Hearthside Ct, Portland, OR 97223
MLS# 444452530Listed by: BELROSE REALTY, LLC
