13431 NW Ford Rd, Gaston, OR 97119
Local realty services provided by:Better Homes and Gardens Real Estate Realty Partners

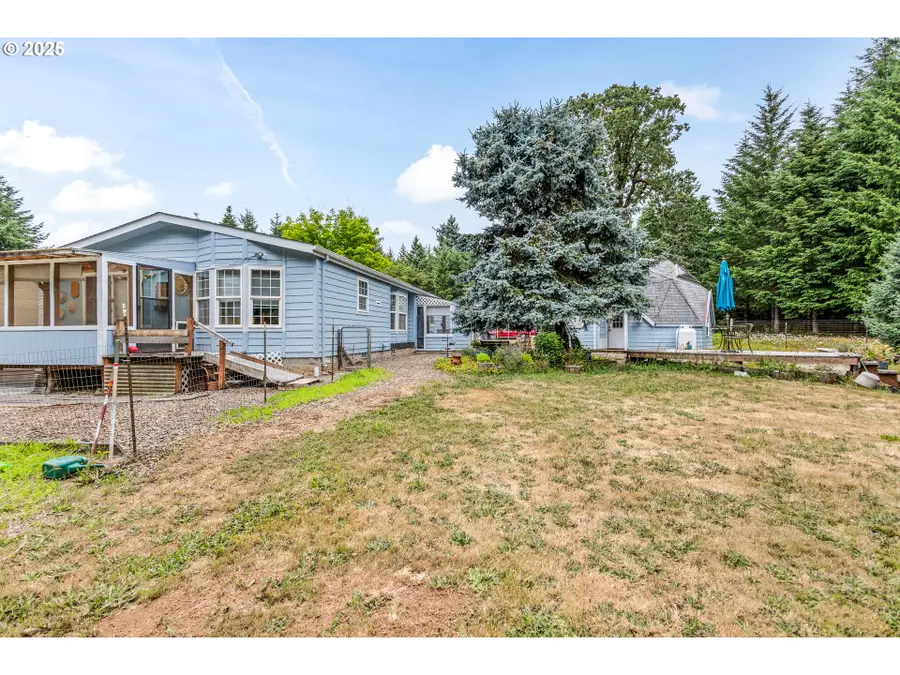
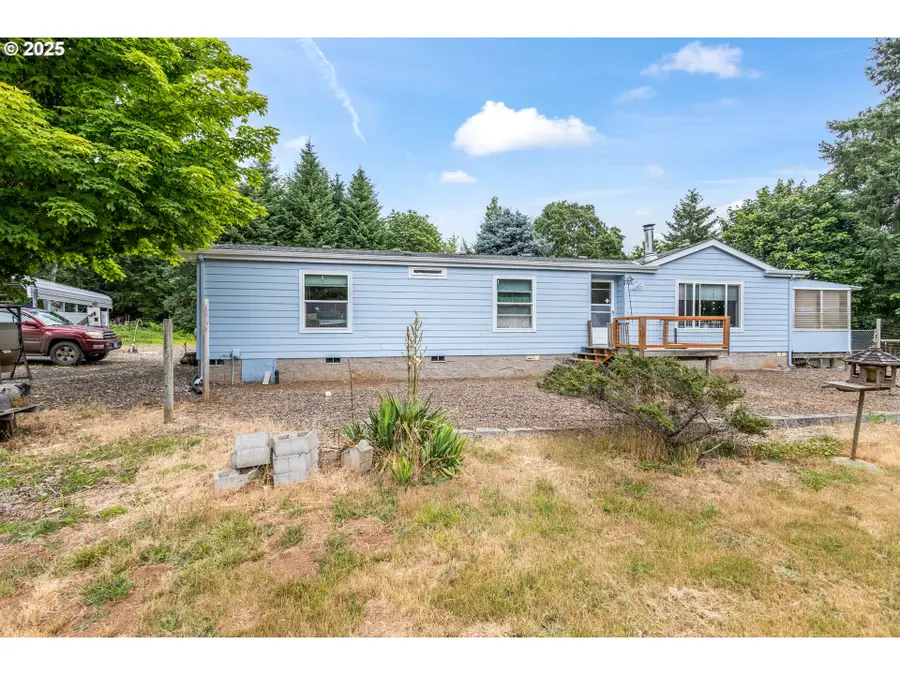
13431 NW Ford Rd,Gaston, OR 97119
$685,000
- 3 Beds
- 2 Baths
- 1,620 sq. ft.
- Mobile / Manufactured
- Pending
Listed by:margaret boehmer
Office:more realty
MLS#:708826797
Source:PORTLAND
Price summary
- Price:$685,000
- Price per sq. ft.:$422.84
About this home
This exceptional property encompasses 20 acres and is on the market for the first time. It includes a well-maintained manufactured home featuring 3 bedrooms and 2 full baths. The home is equipped with laminate flooring throughout, with the exception of one bedroom. The living room is enhanced with a bay window. The spacious kitchen offers an eating area, an island, ample cupboard space, a recently installed dishwasher, and a propane stove. In 2024, the exterior of both the Dome building and the house were upgraded with hardy plank siding and repainted, ensuring durability and aesthetic appeal. The property also offers multiple outbuildings, including one with water and electricity, a small shop with power and a 40x30 shop featuring two garage doors, a cement floor and electrical connections. Additionally, there is a 40x10 attached awning for equipment storage. For added convenience, the property includes a 3-car carport providing additional parking or storage options. Approximately 17 acres of the property are forested, adding a serene natural element perfect for those seeking a quiet escape from the hustle and bustle of city life. Whether you are gazing out at the towering trees, enjoying the vibrant wildlife, or taking a short trip to Haag Lake for outdoor adventures, this property delivers an unparalleled connection to the outdoors. The extenive workshops and storage facilities make it ideal for hobbyists or anyone in need of ample space for projects and equipment. This property offers the best of countryside living but is within 10 to 20 minutes of Gaston, Yamhill and Forest Grove.
Contact an agent
Home facts
- Year built:1996
- Listing Id #:708826797
- Added:48 day(s) ago
- Updated:August 14, 2025 at 07:17 AM
Rooms and interior
- Bedrooms:3
- Total bathrooms:2
- Full bathrooms:2
- Living area:1,620 sq. ft.
Heating and cooling
- Cooling:Heat Pump
- Heating:Heat Pump
Structure and exterior
- Roof:Composition
- Year built:1996
- Building area:1,620 sq. ft.
- Lot area:20 Acres
Schools
- High school:Yamhill-Carlton
- Middle school:Yamhill-Carlton
- Elementary school:Yamhill-Carlton
Utilities
- Water:Well
- Sewer:Septic Tank
Finances and disclosures
- Price:$685,000
- Price per sq. ft.:$422.84
- Tax amount:$1,824 (2024)
New listings near 13431 NW Ford Rd
- New
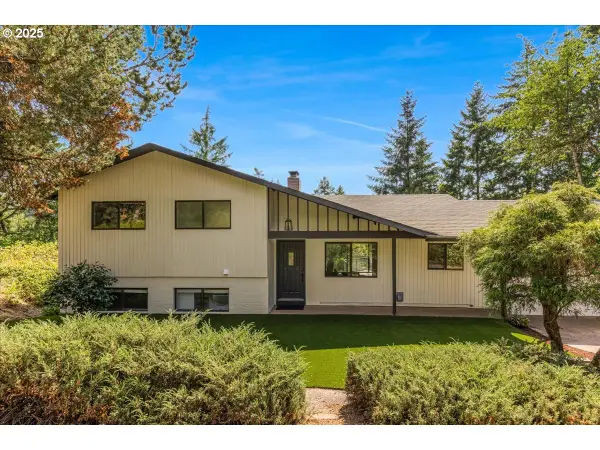 $750,000Active4 beds 3 baths2,091 sq. ft.
$750,000Active4 beds 3 baths2,091 sq. ft.38830 SW Hartley Rd, Gaston, OR 97119
MLS# 715914264Listed by: EARNEST REAL ESTATE 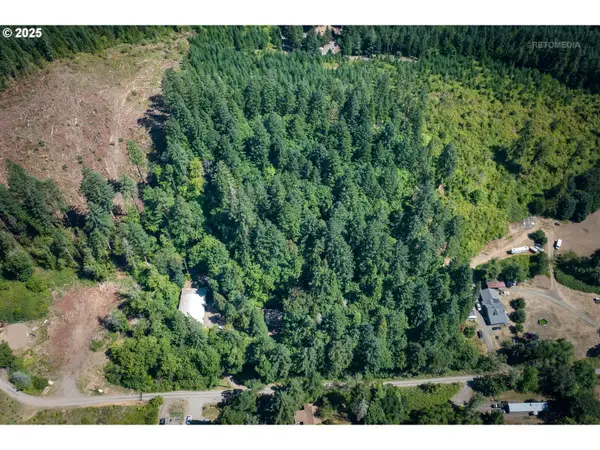 $250,000Active4.1 Acres
$250,000Active4.1 Acres0 SW Mill Rd, Gaston, OR 97119
MLS# 141492037Listed by: JOHN L. SCOTT MARKET CENTER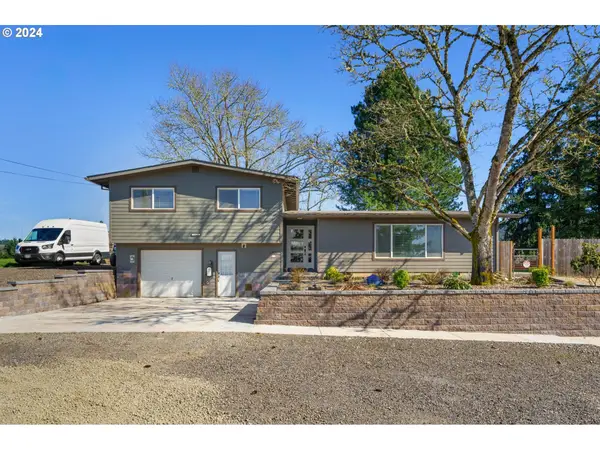 Listed by BHGRE$794,900Pending4 beds 3 baths2,208 sq. ft.
Listed by BHGRE$794,900Pending4 beds 3 baths2,208 sq. ft.13820 SW Lambert Ln, Gaston, OR 97119
MLS# 24154426Listed by: KNIPE REALTY ERA POWERED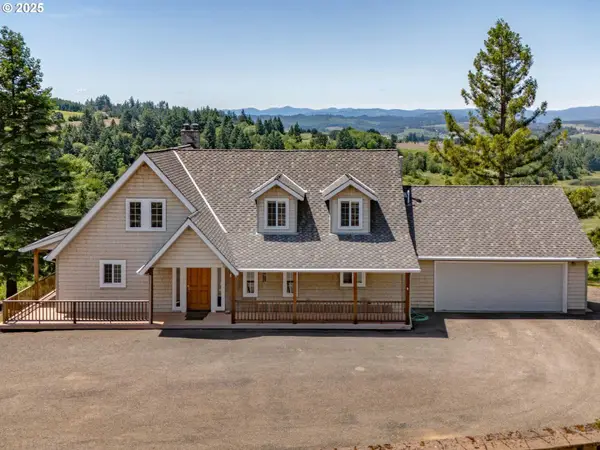 $1,222,000Active2 beds 3 baths3,252 sq. ft.
$1,222,000Active2 beds 3 baths3,252 sq. ft.13671 SW Academy Way, Gaston, OR 97119
MLS# 354295561Listed by: RE/MAX EQUITY GROUP $250,000Active13.4 Acres
$250,000Active13.4 AcresHardebeck Rd, Gaston, OR 97119
MLS# 315086511Listed by: CENTURY 21 NORTHSTAR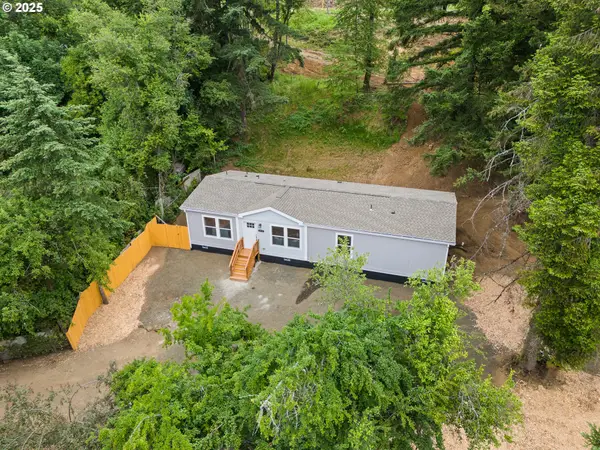 $464,900Active3 beds 2 baths1,344 sq. ft.
$464,900Active3 beds 2 baths1,344 sq. ft.54839 SW South Rd, Gaston, OR 97119
MLS# 449590840Listed by: KELLER WILLIAMS REALTY PORTLAND PREMIERE $750,000Pending3 beds 2 baths2,467 sq. ft.
$750,000Pending3 beds 2 baths2,467 sq. ft.50519 SW Scoggins Valley Rd, Gaston, OR 97119
MLS# 471007966Listed by: JOHN L. SCOTT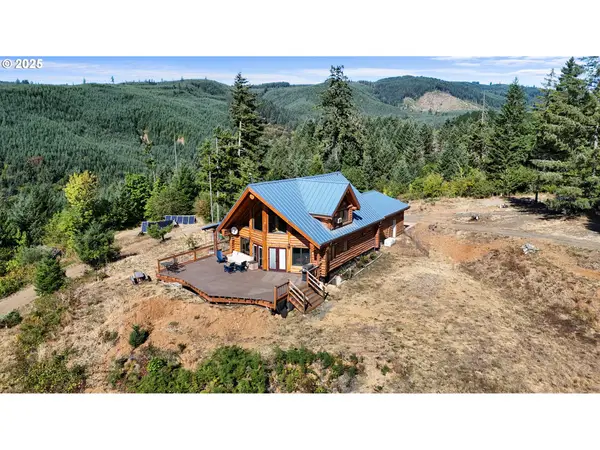 $3,250,000Active4 beds 3 baths2,730 sq. ft.
$3,250,000Active4 beds 3 baths2,730 sq. ft.55778 SW Scoggins Valley Rd, Gaston, OR 97119
MLS# 586174920Listed by: HOMESMART REALTY GROUP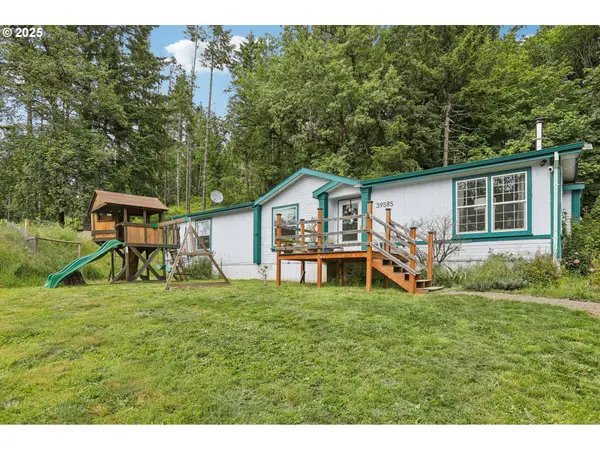 $599,000Pending3 beds 2 baths1,402 sq. ft.
$599,000Pending3 beds 2 baths1,402 sq. ft.39585 SW Lasalle Rd, Gaston, OR 97119
MLS# 503622428Listed by: REDFIN

