45245 SW Saddleback Dr, Gaston, OR 97119
Local realty services provided by:Better Homes and Gardens Real Estate Equinox
45245 SW Saddleback Dr,Gaston, OR 97119
$775,000
- 3 Beds
- 3 Baths
- 1,945 sq. ft.
- Single family
- Pending
Listed by: cassandre moss
Office: willcuts company real estate
MLS#:345612831
Source:PORTLAND
Price summary
- Price:$775,000
- Price per sq. ft.:$398.46
About this home
This private retreat offers sweeping valley views, a year-round creek, established orchard trees, and a beautifully forested perimeter. This home features a striking 20-foot vaulted entry with exposed beams that continues into the expansive living room. A vaulted den on the main level also showcases exposed beams. Oversized windows throughout the home provide abundant natural light and views from every angle. Extensive native landscaping across the acreage, with hundreds of mature native trees and shrubs. Year-round deer sightings, offering a peaceful, nature-rich setting. Heritage apple and crabapple trees throughout the property, along with mature Japanese maple and aspen near the home. Whole-house Aquasana water filtration system. New large potting shed with deer fencing around the vegetable garden with raised garden beds. Fully remodeled kitchen with stainless steel appliances, quartz countertops, and hardwood cabinetry. New engineered wood flooring throughout the first floor. Remodeled bathrooms with quartz countertops and soak tub in primary bathroom. New garage door. New roof in 2014. City water!
Contact an agent
Home facts
- Year built:1991
- Listing ID #:345612831
- Added:89 day(s) ago
- Updated:February 10, 2026 at 08:36 AM
Rooms and interior
- Bedrooms:3
- Total bathrooms:3
- Full bathrooms:2
- Half bathrooms:1
- Living area:1,945 sq. ft.
Heating and cooling
- Heating:Forced Air
Structure and exterior
- Roof:Composition
- Year built:1991
- Building area:1,945 sq. ft.
- Lot area:5.79 Acres
Schools
- High school:Forest Grove
- Middle school:Neil Armstrong
- Elementary school:Dilley
Utilities
- Water:Public Water
- Sewer:Standard Septic
Finances and disclosures
- Price:$775,000
- Price per sq. ft.:$398.46
- Tax amount:$5,374 (2025)
New listings near 45245 SW Saddleback Dr
- New
 $1,137,000Active2 beds 3 baths3,252 sq. ft.
$1,137,000Active2 beds 3 baths3,252 sq. ft.13671 SW Academy Way, Gaston, OR 97119
MLS# 488505226Listed by: RE/MAX EQUITY GROUP - New
 $575,000Active3 beds 1 baths1,008 sq. ft.
$575,000Active3 beds 1 baths1,008 sq. ft.410 Church St, Gaston, OR 97119
MLS# 596562280Listed by: REALTYNET, LLC 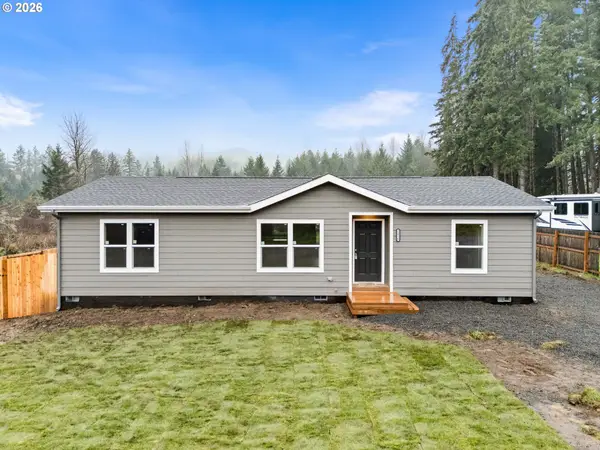 $429,900Active3 beds 2 baths1,296 sq. ft.
$429,900Active3 beds 2 baths1,296 sq. ft.55556 SW Horner Ln, Gaston, OR 97119
MLS# 742977297Listed by: KELLER WILLIAMS REALTY PORTLAND PREMIERE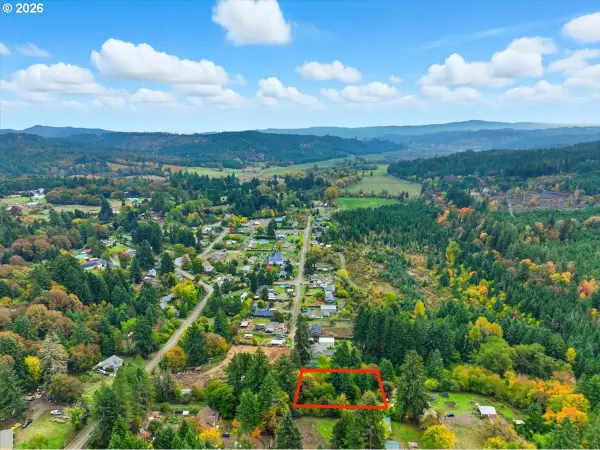 $129,000Active0.39 Acres
$129,000Active0.39 Acres55660 SW Horner Ln, Gaston, OR 97119
MLS# 179143363Listed by: MORE REALTY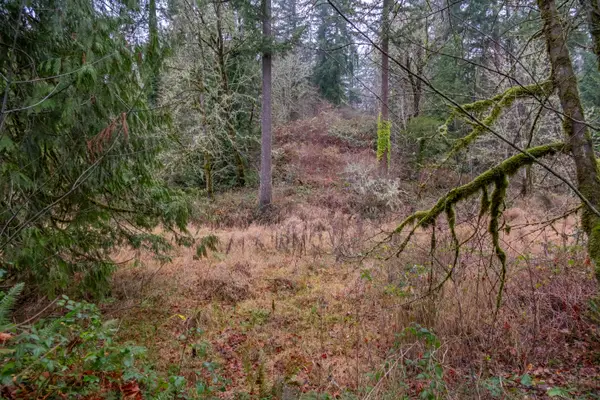 $240,000Pending6.38 Acres
$240,000Pending6.38 Acres38353 SW Laurelwood Road, Gaston, OR 97119
MLS# 220212997Listed by: KELLER WILLIAMS REALTY MID-WILLAMETTE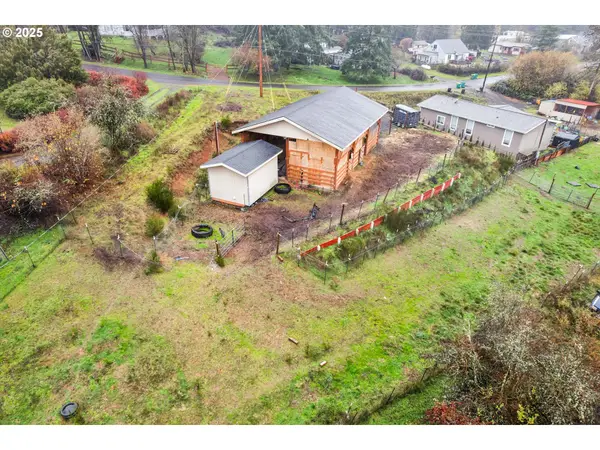 $169,900Active0.47 Acres
$169,900Active0.47 Acres55308 SW Lovegren Dr, Gaston, OR 97119
MLS# 651516261Listed by: KELLER WILLIAMS SUNSET CORRIDOR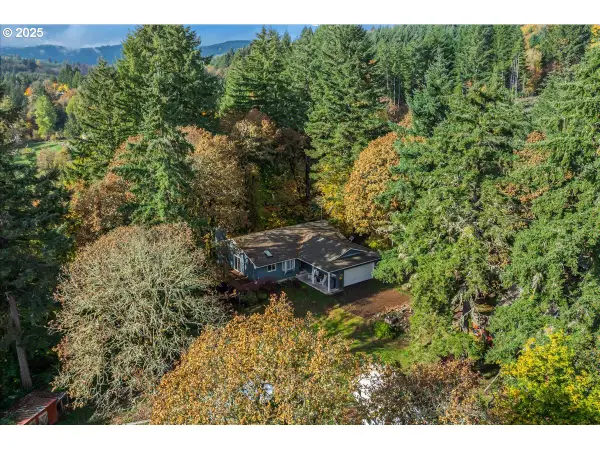 $729,999Active3 beds 2 baths2,307 sq. ft.
$729,999Active3 beds 2 baths2,307 sq. ft.56220 SW Lee Falls Rd, Gaston, OR 97119
MLS# 495061318Listed by: PREMIERE PROPERTY GROUP, LLC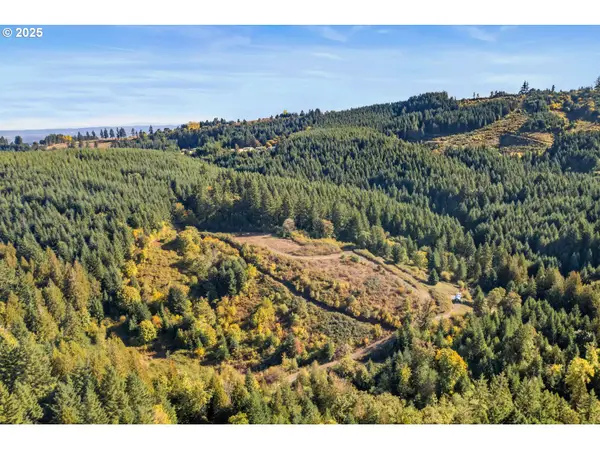 $375,000Active9.62 Acres
$375,000Active9.62 Acres37251 SW Thimbleberry Dr, Gaston, OR 97119
MLS# 587800760Listed by: PORTLAND'S ALTERNATIVE INC., REALTORS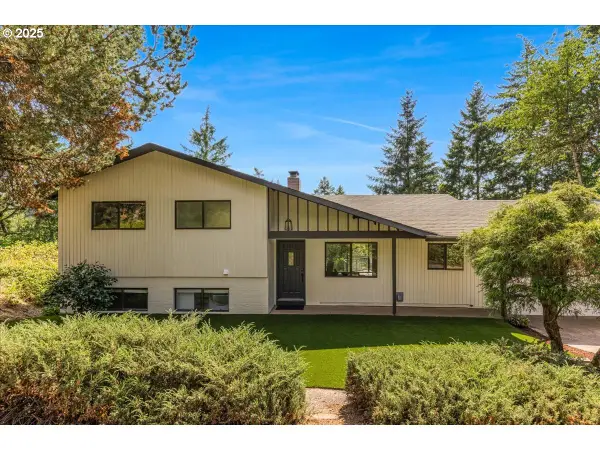 $710,000Active4 beds 3 baths2,091 sq. ft.
$710,000Active4 beds 3 baths2,091 sq. ft.38830 SW Hartley Rd, Gaston, OR 97119
MLS# 140005760Listed by: WORKS REAL ESTATE

