854 Fort Jack Pine, Gilchrist, OR 97737
Local realty services provided by:Better Homes and Gardens Real Estate Equinox
854 Fort Jack Pine,Gilchrist, OR 97737
$659,000
- 3 Beds
- 3 Baths
- 2,832 sq. ft.
- Single family
- Pending
Listed by:tisha anderson
Office:la pine realty
MLS#:220201187
Source:OR_SOMLS
Price summary
- Price:$659,000
- Price per sq. ft.:$232.7
About this home
Multi-Generation Family Home, South of LaPine, 2.25 acres, features a completely fenced yard with a solar gated entrance. The custom-built 2832 sq ft home, constructed in 2007, offers a spacious Great Room and a large kitchen equipped with customized cabinetry along with center island, 2 fridges, a gas range, jenn-air cooktop and grill. Additionally, the kitchen includes 2 dishwashers and a trash compactor. Tile and Laminate flooring with rubber seal below. Woodstove and Heat Pump. Two primary bedrooms and baths separated with a laundry room and half bathroom. Luxurious bathrooms featuring a large Jacuzzi tub, a walk-in marble shower, and a double vanity with porcelain countertops. a Great Hobby Room with an additional room for a possible office. Outdoor amenities are equally impressive, covered decks, large barn, mechanic shop with 220, airlines and exhaust fan, a detached single car garage, a patio with a root cellar below. Mature fruit trees, raspberries and hops. Paved drivewa
Contact an agent
Home facts
- Year built:2007
- Listing ID #:220201187
- Added:130 day(s) ago
- Updated:September 28, 2025 at 09:53 PM
Rooms and interior
- Bedrooms:3
- Total bathrooms:3
- Full bathrooms:2
- Half bathrooms:1
- Living area:2,832 sq. ft.
Heating and cooling
- Cooling:Central Air, Heat Pump, Zoned
- Heating:Electric, Forced Air, Heat Pump, Wood, Zoned
Structure and exterior
- Roof:Composition
- Year built:2007
- Building area:2,832 sq. ft.
- Lot area:2.25 Acres
Utilities
- Water:Well
- Sewer:Septic Tank, Standard Leach Field
Finances and disclosures
- Price:$659,000
- Price per sq. ft.:$232.7
- Tax amount:$2,579 (2024)
New listings near 854 Fort Jack Pine
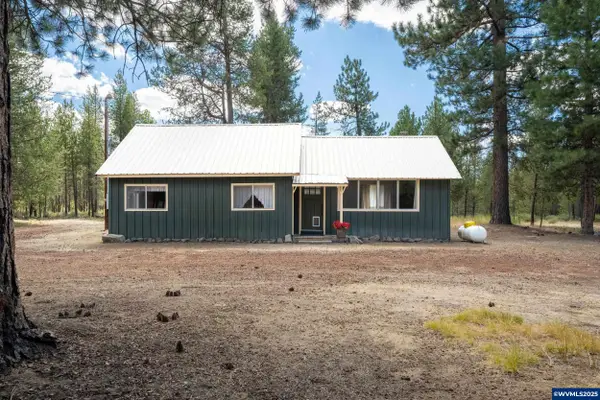 $389,000Active1 beds 1 baths921 sq. ft.
$389,000Active1 beds 1 baths921 sq. ft.652 Chapman St, Gilchrist, OR 97737
MLS# 832924Listed by: RE/MAX EQUITY GROUP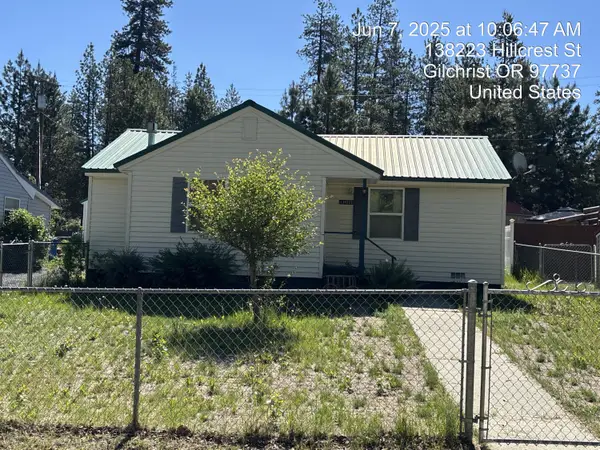 $159,900Active2 beds 1 baths712 sq. ft.
$159,900Active2 beds 1 baths712 sq. ft.138223 Hillcrest, Gilchrist, OR 97737
MLS# 220207684Listed by: BERKSHIRE HATHAWAY HOMESERVICE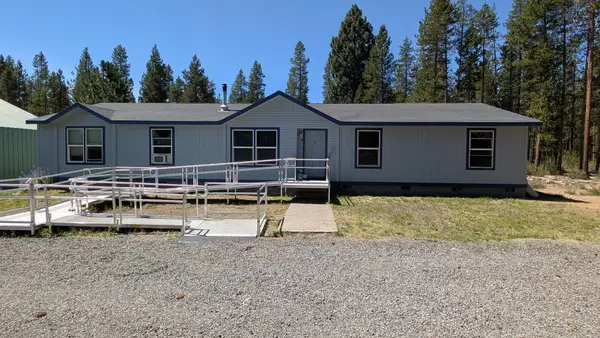 $415,000Active4 beds 2 baths1,836 sq. ft.
$415,000Active4 beds 2 baths1,836 sq. ft.1018 Chapman, Gilchrist, OR 97737
MLS# 220207484Listed by: JMG-JASON MITCHELL GROUP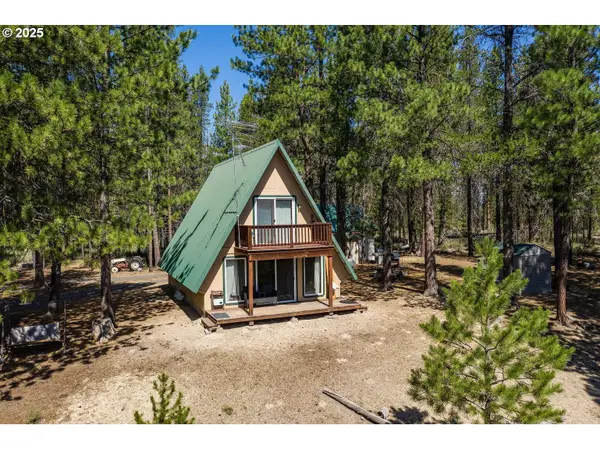 $499,900Active2 beds 2 baths896 sq. ft.
$499,900Active2 beds 2 baths896 sq. ft.143970 Highway 97, Gilchrist, OR 97737
MLS# 459292158Listed by: KELLER WILLIAMS REALTY CENTRAL OREGON $499,900Active2 beds 2 baths896 sq. ft.
$499,900Active2 beds 2 baths896 sq. ft.143970 N Hwy 97, Gilchrist, OR 97737
MLS# 220206926Listed by: KELLER WILLIAMS REALTY CENTRAL OREGON $79,900Active0.44 Acres
$79,900Active0.44 AcresKamloop, Gilchrist, OR 97737
MLS# 220205081Listed by: CRESCENT LAKE REALTY LLC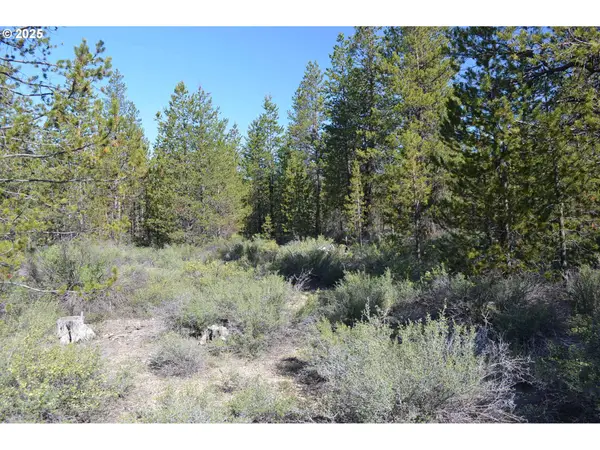 $60,000Pending38.45 Acres
$60,000Pending38.45 Acres200 Forest Service Rd, Gilchrist, OR 97737
MLS# 555043771Listed by: CRESCENT LAKE REALTY LLC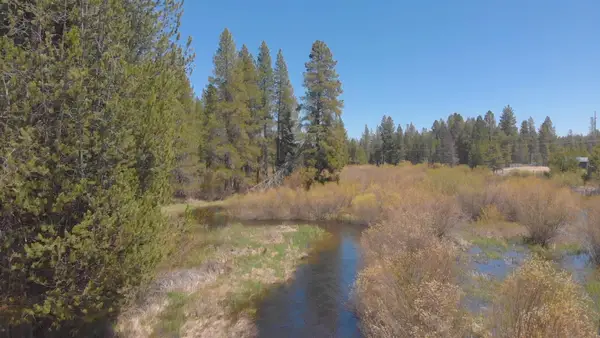 $399,900Active15.08 Acres
$399,900Active15.08 Acres400 Houser, Gilchrist, OR 97737
MLS# 220203347Listed by: CASCADE HASSON SIR $270,000Active3 beds 3 baths938 sq. ft.
$270,000Active3 beds 3 baths938 sq. ft.138118 Hillcrest, Gilchrist, OR 97737
MLS# 220201306Listed by: CRESCENT LAKE REALTY LLC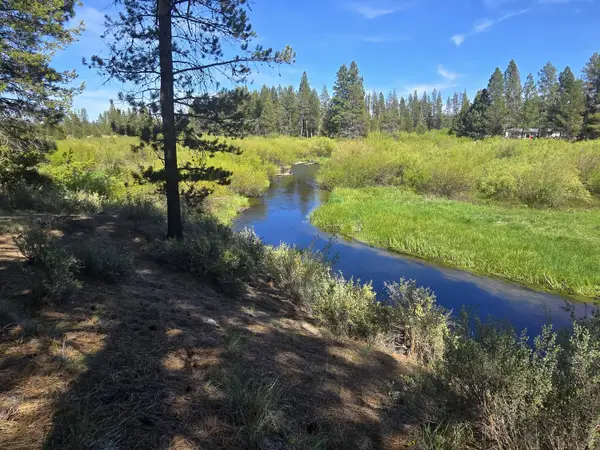 $499,000Active21.49 Acres
$499,000Active21.49 AcresKokanee, Gilchrist, OR 97737
MLS# 220201502Listed by: GOULD & ASSOCIATES REALTY
