6570 Paola Ct, Gladstone, OR 97027
Local realty services provided by:Better Homes and Gardens Real Estate Realty Partners
6570 Paola Ct,Gladstone, OR 97027
$699,900
- 4 Beds
- 3 Baths
- 2,289 sq. ft.
- Single family
- Pending
Listed by:jesse dau
Office:exp realty, llc.
MLS#:243690149
Source:PORTLAND
Price summary
- Price:$699,900
- Price per sq. ft.:$305.77
About this home
Stunning Pacific Northwest Remodel in Gladstone’s coveted ‘Sherwood Forest’ community - NO HOA! This modern split-level has been completely reimagined from the inside out, offering the style and efficiency of new construction with the charm of an established neighborhood. Every surface and system has been thoughtfully updated throughout the 2,289 sqft layout, featuring 4 bedrooms, 3 full designer bathrooms, spacious bonus room, and two wood-burning fireplaces. The custom kitchen is a true showpiece, featuring real alder cabinetry with abundant storage, Snow Orchid quartz counters, Chloe tile backsplash, floating shelves, and premium stainless appliances including a 36” Thor Range, counter depth refrigerator, and built-in microwave. Real Oak hardwood floors span the main level & stairs, tile downstairs, with plush carpet in all the bedrooms & bonus. The primary suite features a zero-edge walk-in tiled shower and private slider to the expansive 800 sqft Trex deck (entertainers dream) which overlooks large fenced backyard w/mature trees & sleek metal railings. Major upgrades include a new 30-year roof w/gutters, PEX plumbing (replaced all copper), 200 AMP electrical panel, sewer line, attic & floor insulation, and newer windows & slider for lots of natural light. This home is extremely energy-efficient, with a tankless hot water heater w/circulating pump, 95% efficient Trane furnace, Energy Star-rated dishwasher, and high-efficiency AC. Ample street parking adds convenience. The exterior is a standout w/black-painted board & batten above natural-stained cedar, modern garage door w/ matching entry door, and brand-new driveway. Tucked on a quiet dead-end street, this friendly neighborhood is very peaceful w/ big trees and a private park. This is the full package—style, quality, and peace of mind. See amenity sheet for full list of all updates. Close to parks, recreation, and schools. LLC Member is Licensed OR Broker. Great Muti-Gen option. Schedule your showing today!
Contact an agent
Home facts
- Year built:1971
- Listing ID #:243690149
- Added:10 day(s) ago
- Updated:October 25, 2025 at 08:13 AM
Rooms and interior
- Bedrooms:4
- Total bathrooms:3
- Full bathrooms:3
- Living area:2,289 sq. ft.
Heating and cooling
- Cooling:Central Air, Energy Star Air Conditioning
- Heating:ENERGY STAR Qualified Equipment, Forced Air 90+
Structure and exterior
- Roof:Composition
- Year built:1971
- Building area:2,289 sq. ft.
Schools
- High school:Putnam
- Middle school:Alder Creek
- Elementary school:Bilquist
Utilities
- Water:Public Water
- Sewer:Public Sewer
Finances and disclosures
- Price:$699,900
- Price per sq. ft.:$305.77
- Tax amount:$5,246 (2024)
New listings near 6570 Paola Ct
- Open Sun, 12 to 2pmNew
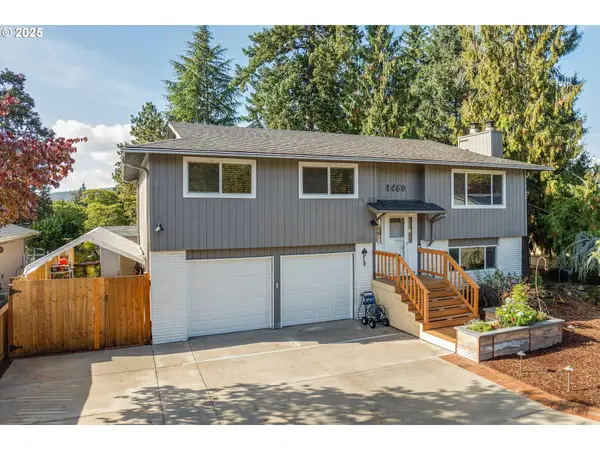 Listed by BHGRE$579,900Active4 beds 3 baths2,038 sq. ft.
Listed by BHGRE$579,900Active4 beds 3 baths2,038 sq. ft.1460 Cornell Ave, Gladstone, OR 97027
MLS# 151854181Listed by: BETTER HOMES & GARDENS REALTY - Open Sun, 12 to 2pmNew
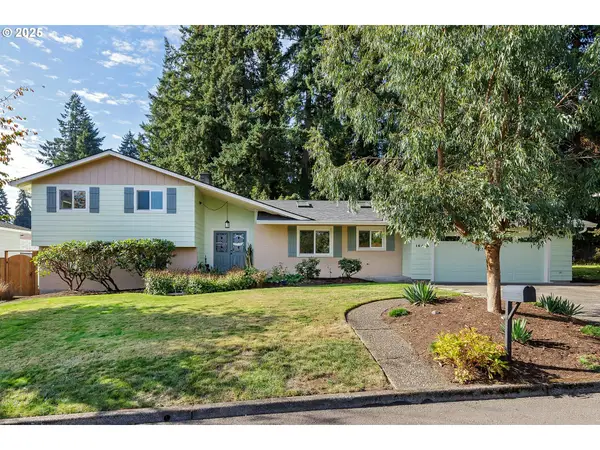 $660,000Active4 beds 3 baths2,450 sq. ft.
$660,000Active4 beds 3 baths2,450 sq. ft.16455 Devonshire Dr, Gladstone, OR 97027
MLS# 223873422Listed by: KEENAN DRISCOLL REALTY LLC - New
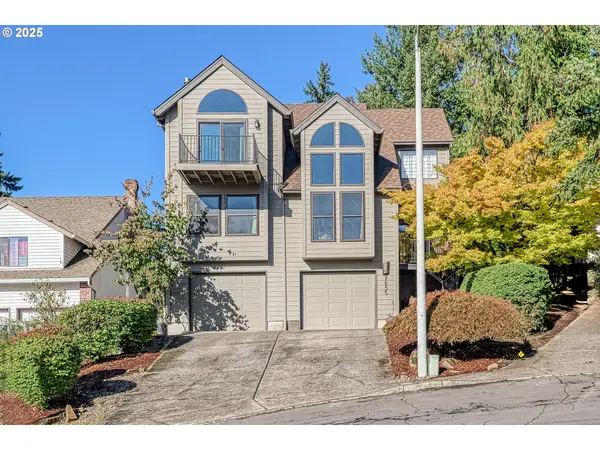 $600,000Active3 beds 3 baths2,431 sq. ft.
$600,000Active3 beds 3 baths2,431 sq. ft.7655 Ridgewood Dr, Gladstone, OR 97027
MLS# 690765215Listed by: KELLER WILLIAMS REALTY PORTLAND PREMIERE  $525,000Pending3 beds 3 baths1,824 sq. ft.
$525,000Pending3 beds 3 baths1,824 sq. ft.17230 SE Valley View Rd, Milwaukie, OR 97267
MLS# 686026941Listed by: HARCOURTS REAL ESTATE NETWORK GROUP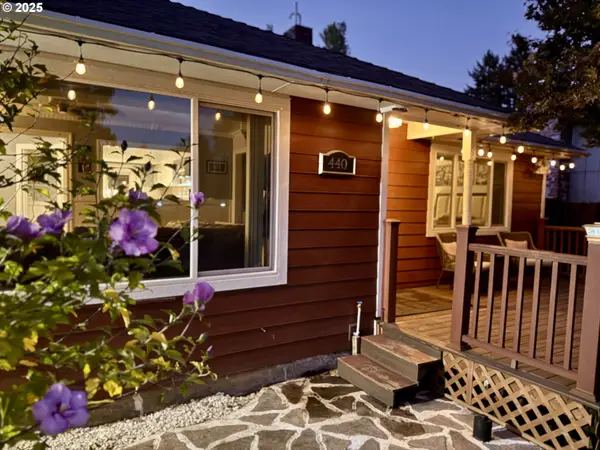 $449,000Pending2 beds 1 baths1,344 sq. ft.
$449,000Pending2 beds 1 baths1,344 sq. ft.440 W Dartmouth St, Gladstone, OR 97027
MLS# 613099831Listed by: BARNES PORTLAND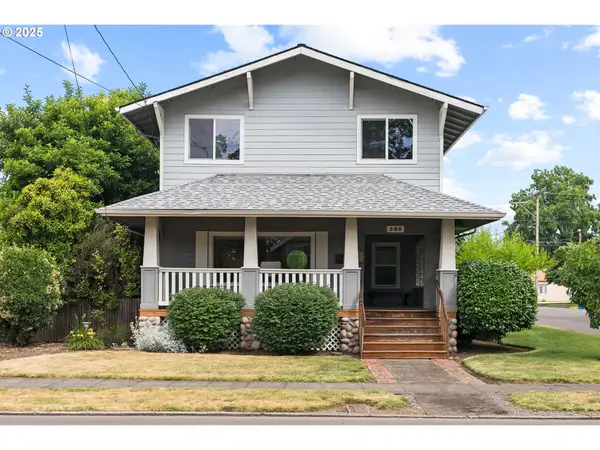 $580,000Pending4 beds 2 baths2,360 sq. ft.
$580,000Pending4 beds 2 baths2,360 sq. ft.380 E Arlington St, Gladstone, OR 97027
MLS# 532297713Listed by: AURISE COLLECTIVE $649,000Active4 beds 3 baths2,877 sq. ft.
$649,000Active4 beds 3 baths2,877 sq. ft.17900 Monticello Dr, Gladstone, OR 97027
MLS# 582130806Listed by: MORE REALTY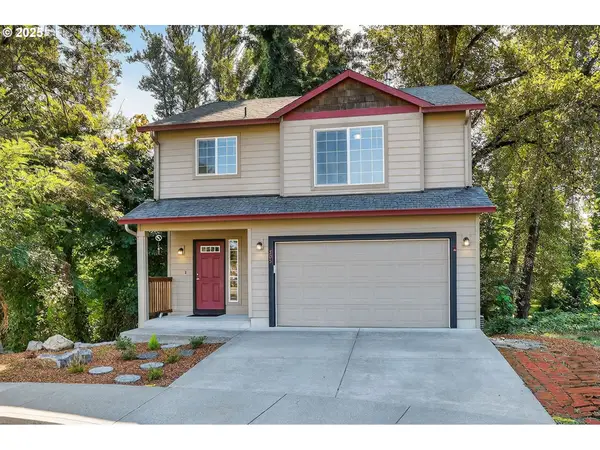 $469,900Active3 beds 2 baths1,440 sq. ft.
$469,900Active3 beds 2 baths1,440 sq. ft.305 Edgewater Rd, Gladstone, OR 97027
MLS# 510472714Listed by: HARCOURTS REAL ESTATE NETWORK GROUP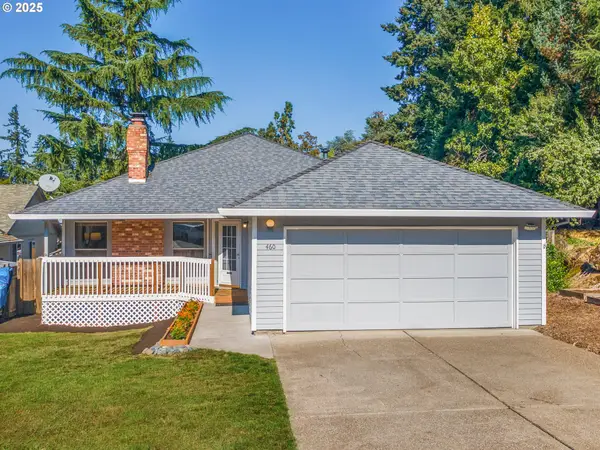 $499,000Active3 beds 2 baths1,450 sq. ft.
$499,000Active3 beds 2 baths1,450 sq. ft.460 High Ct, Gladstone, OR 97027
MLS# 779588861Listed by: JOHN L. SCOTT SANDY
