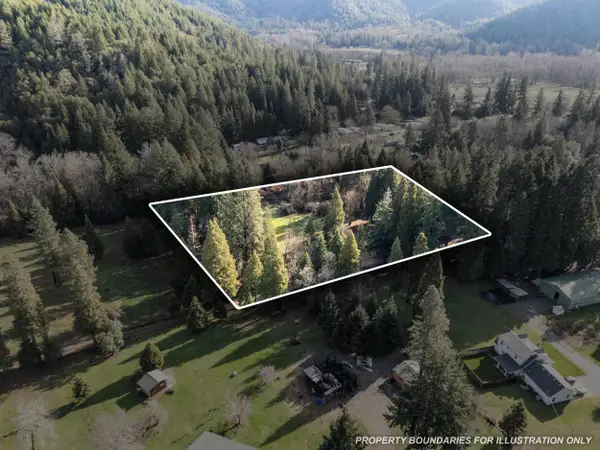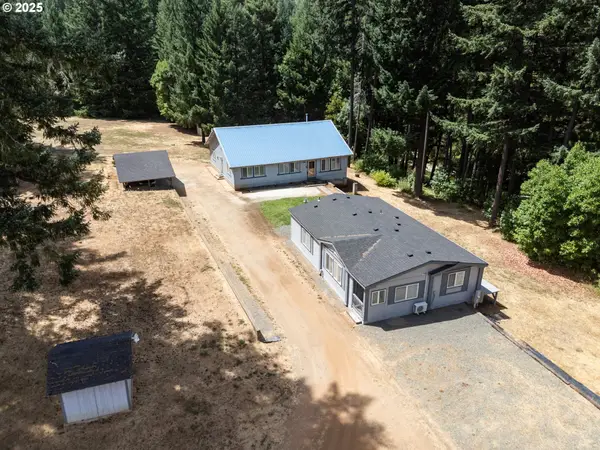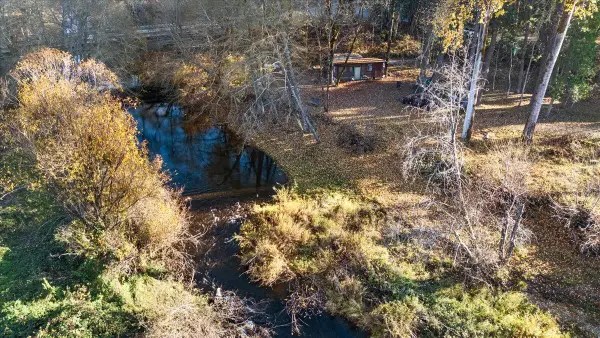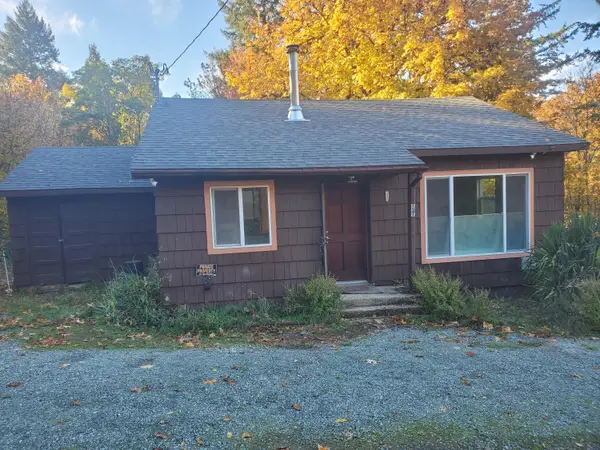Local realty services provided by:Better Homes and Gardens Real Estate Equinox
513 Barton Road,Glendale, OR 97442
$450,000
- 4 Beds
- 2 Baths
- 1,917 sq. ft.
- Single family
- Active
Listed by: juan mendoza, denisse mendoza gutierrez
Office: re/max integrity
MLS#:220211506
Source:OR_SOMLS
Price summary
- Price:$450,000
- Price per sq. ft.:$234.74
About this home
Discover peaceful country living at 513 Barton Rd in Glendale. This 2007 manufactured home sits on 1.76 acres with a permanent block foundation and plenty of space inside and out. It features 4 bedrooms, 2 full bathrooms, and a large bonus room off the primary bedroom that works great as a home office, reading nook or craft room. The kitchen is oversized with tons of cabinetry and a pantry, and the layout includes two living spaces plus an indoor laundry room. Step outside and enjoy the open land, an oversized detached 2-car garage, and scenic views of the trees and hills around you. Middle Cow Creek runs along the back of the property, bringing a peaceful, natural feel to the space. Whether you are relaxing near the creek, planting a garden, or setting up for animals or toys, there is room for it here. Propane is already connected and I-5 is just moments away, giving you the best of both quiet country living and fast access to town. This one is ready for you to make it your own.
Contact an agent
Home facts
- Year built:2007
- Listing ID #:220211506
- Added:98 day(s) ago
- Updated:February 10, 2026 at 04:06 PM
Rooms and interior
- Bedrooms:4
- Total bathrooms:2
- Full bathrooms:2
- Living area:1,917 sq. ft.
Heating and cooling
- Cooling:Central Air
- Heating:Electric, Forced Air
Structure and exterior
- Roof:Composition
- Year built:2007
- Building area:1,917 sq. ft.
- Lot area:1.76 Acres
Schools
- High school:Check with District
- Middle school:Check with District
- Elementary school:Check with District
Utilities
- Water:Well
- Sewer:Septic Tank
Finances and disclosures
- Price:$450,000
- Price per sq. ft.:$234.74
- Tax amount:$1,738 (2025)
New listings near 513 Barton Road
- New
 $38,000Active0.48 Acres
$38,000Active0.48 Acres342 5th Street, Glendale, OR 97442
MLS# 220214882Listed by: JOHN L. SCOTT ASHLAND - New
 $530,000Active3 beds 3 baths1,712 sq. ft.
$530,000Active3 beds 3 baths1,712 sq. ft.377 Fir Point Lane, Glendale, OR 97442
MLS# 220214569Listed by: PINE-ROK REALTY  $250,000Active2 beds 1 baths1,080 sq. ft.
$250,000Active2 beds 1 baths1,080 sq. ft.5230 Azalea-glen Road, Glendale, OR 97442
MLS# 220204435Listed by: EXP REALTY, LLC $75,000Pending3.5 Acres
$75,000Pending3.5 Acres177 Hobbs Lane, Glendale, OR 97442
MLS# 220213842Listed by: JOHN L. SCOTT MEDFORD $111,000Active0.16 Acres
$111,000Active0.16 Acres748 Willis Avenue, Glendale, OR 97442
MLS# 220213471Listed by: EXP REALTY, LLC $499,999Active3 beds 2 baths2,065 sq. ft.
$499,999Active3 beds 2 baths2,065 sq. ft.1871 Mccullough Creek Rd, Glendale, OR 97442
MLS# 390428000Listed by: RE/MAX INTEGRITY $750,000Active-- beds -- baths2,920 sq. ft.
$750,000Active-- beds -- baths2,920 sq. ft.4215 Mount Reuben Rd, Glendale, OR 97442
MLS# 597703116Listed by: BLUE WAVE REAL ESTATE $90,000Active2.3 Acres
$90,000Active2.3 Acres95 Barton Road, Glendale, OR 97442
MLS# 220212125Listed by: EXP REALTY, LLC $249,300Pending2 beds 2 baths1,139 sq. ft.
$249,300Pending2 beds 2 baths1,139 sq. ft.131 Hamilton Heights Lane, Glendale, OR 97442
MLS# 220211409Listed by: SAVE BIG REALTY

