1472 Sardine Creek, Gold Hill, OR 97525
Local realty services provided by:Better Homes and Gardens Real Estate Equinox
1472 Sardine Creek,Gold Hill, OR 97525
$774,808
- 4 Beds
- 3 Baths
- 2,582 sq. ft.
- Single family
- Pending
Listed by: douglas e morse5419446000
Office: john l. scott medford
MLS#:220204205
Source:OR_SOMLS
Price summary
- Price:$774,808
- Price per sq. ft.:$300.08
About this home
Beautiful private location on 10.82 acres w/fruit trees, pasture, fence garden and many outbuildings including a 40x20 3 car carport, 24x24 shop/garage, large old barn, chicken coop and tool shed. Separate office/studio w/vaulted ceilings, insulated w/mini split HVAC, covered patio and a deck overlooking garden area. Property sits behind rolling Hills of Del Rio Vineyard. Home was completely built from the studs in 2006! Recent updates include exterior paint, shutters, stone countertops, mini split's, flooring, stainless steel appliances, including refrigerator. Open floor plan to great room w/vaulted ceilings and certified wood stove. Beautiful large covered deck to enjoy the views! Main floor has 3 bedrooms, 2 primary suites, 1 w/walk-in closet and soaking tub. 3rd bedroom + downstairs a separate 1/1 living quarters w/large covered patio and exterior door into living room, mini kitchen, wet bar and walk-in pantry that can be a great set up for extra living or perfect in law set up.
Contact an agent
Home facts
- Year built:2006
- Listing ID #:220204205
- Added:148 day(s) ago
- Updated:November 14, 2025 at 08:39 AM
Rooms and interior
- Bedrooms:4
- Total bathrooms:3
- Full bathrooms:3
- Living area:2,582 sq. ft.
Heating and cooling
- Cooling:Ductless, ENERGY STAR Qualified Equipment, Heat Pump
- Heating:Baseboard, Ductless, Electric, Oil, Wood
Structure and exterior
- Roof:Metal
- Year built:2006
- Building area:2,582 sq. ft.
- Lot area:10.82 Acres
Utilities
- Water:Well
- Sewer:Septic Tank
Finances and disclosures
- Price:$774,808
- Price per sq. ft.:$300.08
- Tax amount:$4,506 (2024)
New listings near 1472 Sardine Creek
- New
 $354,000Active2 beds 1 baths842 sq. ft.
$354,000Active2 beds 1 baths842 sq. ft.5100 N River, Gold Hill, OR 97525
MLS# 220211512Listed by: OREGON ADVENTURE REALTY 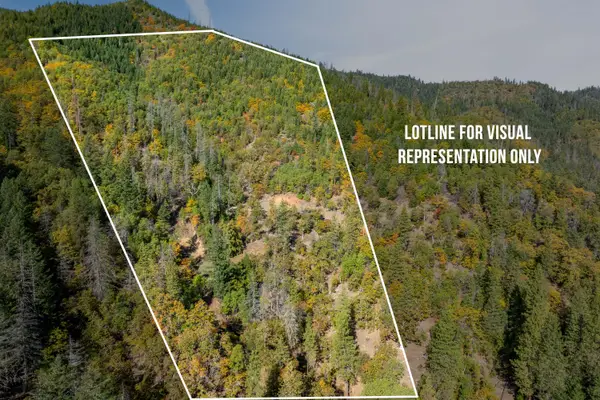 $137,999Active16.07 Acres
$137,999Active16.07 Acres0 Sardine Creek, Gold Hill, OR 97525
MLS# 220211180Listed by: EXP REALTY, LLC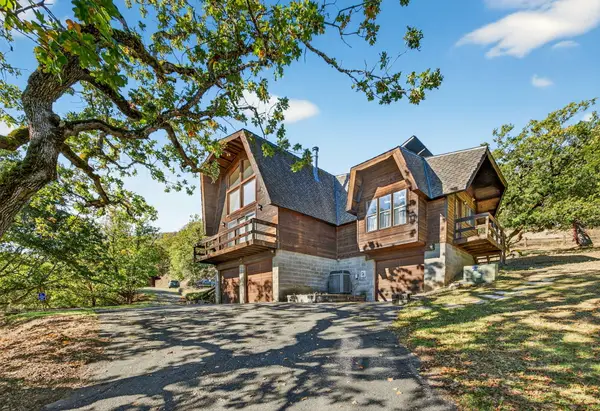 $550,000Active3 beds 2 baths1,815 sq. ft.
$550,000Active3 beds 2 baths1,815 sq. ft.14080 Highway 234, Gold Hill, OR 97525
MLS# 220211001Listed by: WINDERMERE VAN VLEET & ASSOC2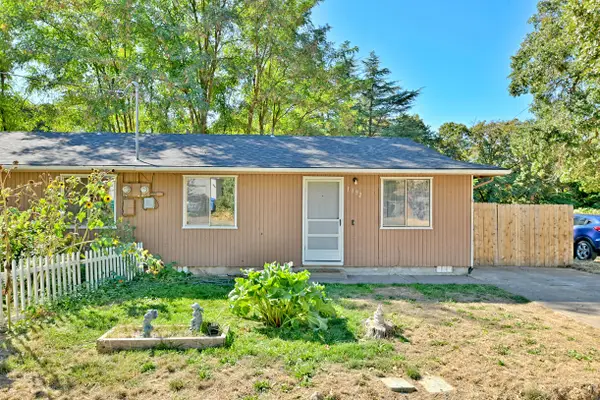 $325,000Pending-- beds -- baths1,352 sq. ft.
$325,000Pending-- beds -- baths1,352 sq. ft.1190 4th, Gold Hill, OR 97525
MLS# 220210715Listed by: EXP REALTY, LLC $340,000Active2 beds 1 baths1,125 sq. ft.
$340,000Active2 beds 1 baths1,125 sq. ft.175 Rogue River, Gold Hill, OR 97525
MLS# 220195756Listed by: WINDERMERE RE SOUTHERN OREGON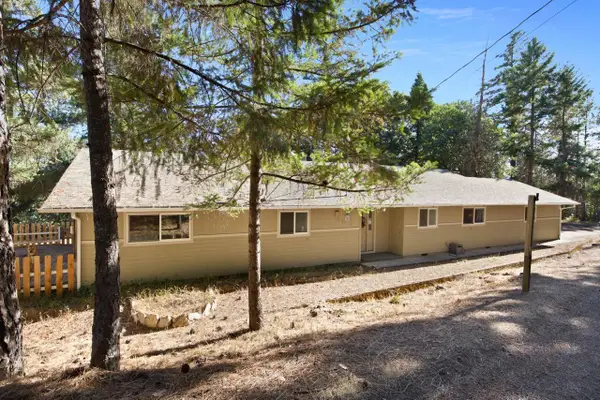 $489,000Active3 beds 2 baths1,992 sq. ft.
$489,000Active3 beds 2 baths1,992 sq. ft.396 Crossway, Gold Hill, OR 97525
MLS# 220210338Listed by: EXP REALTY LLC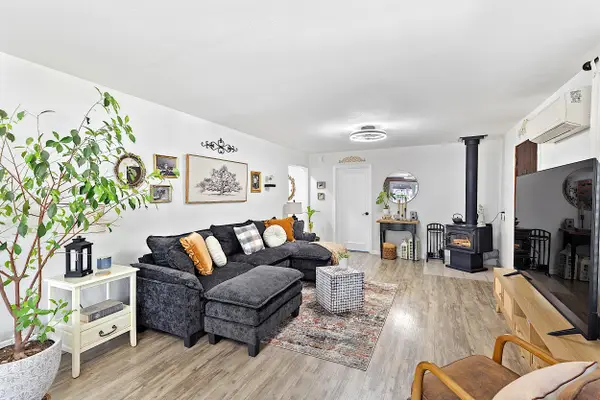 $659,000Active3 beds 3 baths2,142 sq. ft.
$659,000Active3 beds 3 baths2,142 sq. ft.2951 Rogue River, Gold Hill, OR 97525
MLS# 220209994Listed by: EXP REALTY, LLC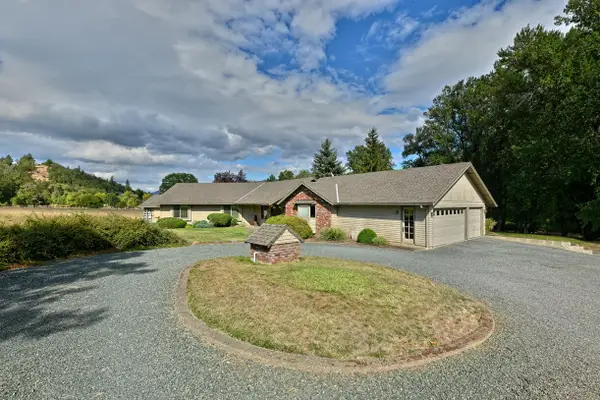 $575,000Pending3 beds 2 baths2,196 sq. ft.
$575,000Pending3 beds 2 baths2,196 sq. ft.2750 Foots Creek R Fork, Gold Hill, OR 97525
MLS# 220209602Listed by: JOHN L. SCOTT MEDFORD $220,000Active0.15 Acres
$220,000Active0.15 Acres5142 Rogue River, Gold Hill, OR 97525
MLS# 220209960Listed by: JOHN L. SCOTT MEDFORD $130,000Active3.08 Acres
$130,000Active3.08 Acres4862 N River, Gold Hill, OR 97525
MLS# 220209681Listed by: WINDERMERE RE SOUTHERN OREGON
