2611 Foots Creek Left Fork, Gold Hill, OR 97525
Local realty services provided by:Better Homes and Gardens Real Estate Equinox
2611 Foots Creek Left Fork,Gold Hill, OR 97525
$1,339,000
- 3 Beds
- 3 Baths
- 4,973 sq. ft.
- Single family
- Active
Listed by:rockwell group
Office:exp realty, llc.
MLS#:220201633
Source:OR_SOMLS
Price summary
- Price:$1,339,000
- Price per sq. ft.:$269.25
About this home
Luxury living at its finest - perfect for entertaining & relaxing! This meticulously maintained craftsman 4,973sf estate boasts numerous recent upgrades - ask your Realtor for the full list! Highlights: new 1400sf patio w/high-end pergola, propane fire table, hot tub and a new retaining wall w/beautiful plantings. The gourmet kitchen has a new kitchen island, Monogram duel fuel propane stove, fridge, & beverage fridge and features a large 2 room butler's pantry. Gorgeous hardwood & brick flooring, wood clad windows & vaulted ceilings throughout. The high-end pellet stove, smart hot water circulation, and central vac make living extra comfortable. 2 spacious primary bedrooms, one on each floor. New 2-car carport w/metal roof. Huge shop w/full bath & loft and 2nd shop w/roll-up doors provide ample space for all your projects & storage. 400sf guest cabin w/full bath on seasonal foots creek. 12kw owned solar system provides inexpensive power. Tree work has been done to ensure fire safety.
Contact an agent
Home facts
- Year built:2009
- Listing ID #:220201633
- Added:121 day(s) ago
- Updated:September 26, 2025 at 02:47 PM
Rooms and interior
- Bedrooms:3
- Total bathrooms:3
- Full bathrooms:2
- Half bathrooms:1
- Living area:4,973 sq. ft.
Heating and cooling
- Cooling:Central Air, Heat Pump
- Heating:Electric, Heat Pump, Pellet Stove, Wood
Structure and exterior
- Roof:Asphalt
- Year built:2009
- Building area:4,973 sq. ft.
- Lot area:15.76 Acres
Utilities
- Water:Well
- Sewer:Septic Tank, Standard Leach Field
Finances and disclosures
- Price:$1,339,000
- Price per sq. ft.:$269.25
- Tax amount:$5,735 (2024)
New listings near 2611 Foots Creek Left Fork
- New
 $777,000Active5 beds 4 baths3,572 sq. ft.
$777,000Active5 beds 4 baths3,572 sq. ft.2399 Rogue River, Gold Hill, OR 97525
MLS# 220209724Listed by: RE/MAX INTEGRITY - New
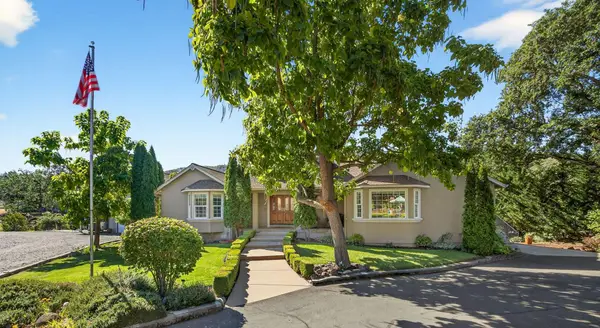 $960,000Active3 beds 3 baths4,445 sq. ft.
$960,000Active3 beds 3 baths4,445 sq. ft.8909 John Day, Gold Hill, OR 97525
MLS# 220209696Listed by: JOHN L. SCOTT MEDFORD - New
 $130,000Active3.08 Acres
$130,000Active3.08 Acres4862 N River, Gold Hill, OR 97525
MLS# 220209681Listed by: WINDERMERE RE SOUTHERN OREGON - New
 $335,000Active3 beds 2 baths1,156 sq. ft.
$335,000Active3 beds 2 baths1,156 sq. ft.120 Jacoby, Gold Hill, OR 97525
MLS# 220209442Listed by: JOHN L. SCOTT ASHLAND - New
 $399,000Active3 beds 2 baths1,385 sq. ft.
$399,000Active3 beds 2 baths1,385 sq. ft.1451 4th, Gold Hill, OR 97525
MLS# 220209392Listed by: EXP REALTY LLC - New
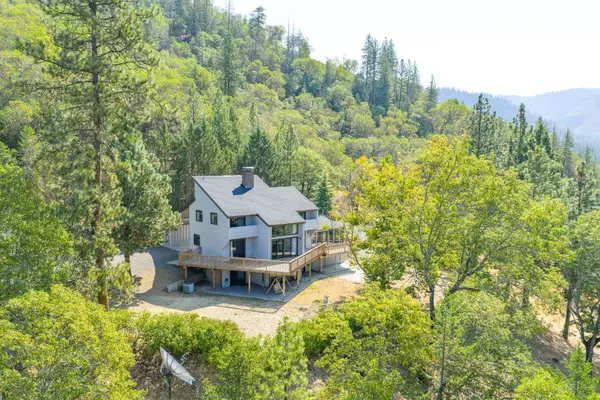 $750,000Active4 beds 3 baths2,752 sq. ft.
$750,000Active4 beds 3 baths2,752 sq. ft.3013 Galls Creek, Gold Hill, OR 97525
MLS# 220209305Listed by: JOHN L. SCOTT MEDFORD  $350,000Pending4 beds 2 baths1,994 sq. ft.
$350,000Pending4 beds 2 baths1,994 sq. ft.904 N 5th, Gold Hill, OR 97525
MLS# 220209122Listed by: OREGON DREAMS REAL ESTATE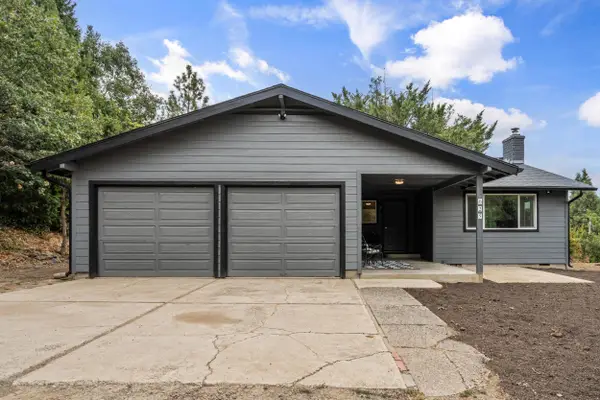 $399,999Pending3 beds 2 baths1,552 sq. ft.
$399,999Pending3 beds 2 baths1,552 sq. ft.625 Kellogg, Gold Hill, OR 97525
MLS# 220209123Listed by: OREGON DREAMS REAL ESTATE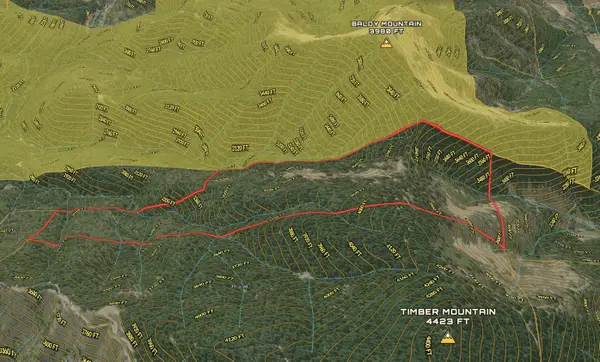 $162,500Active135.02 Acres
$162,500Active135.02 Acres00 Foots Creek, Gold Hill, OR 97525
MLS# 220208663Listed by: LAND AND WILDLIFE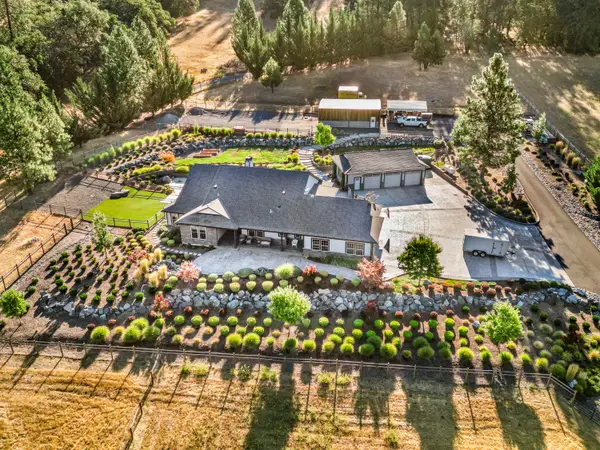 $1,260,000Active3 beds 3 baths2,760 sq. ft.
$1,260,000Active3 beds 3 baths2,760 sq. ft.3465 Galls Creek, Gold Hill, OR 97525
MLS# 220208136Listed by: ABOVE & BEYOND REAL ESTATE BROKERS, INC
