2742 Birdseye Creek, Gold Hill, OR 97525
Local realty services provided by:Better Homes and Gardens Real Estate Equinox
2742 Birdseye Creek,Gold Hill, OR 97525
$1,400,000
- 3 Beds
- 3 Baths
- 3,310 sq. ft.
- Single family
- Active
Listed by: catherine rowe
Office: john l. scott ashland
MLS#:220208062
Source:OR_SOMLS
Price summary
- Price:$1,400,000
- Price per sq. ft.:$422.96
About this home
Refined custom view home with rare potential two-family setup on 95+ acres located just five miles from downtown Rogue River! Vaulted great room with reclaimed Canadian oak floors, gourmet kitchen with Silestone and oak counters, Shaws farmhouse sink, and stainless appliances including an oversized Thermador refrigerator, Electrolux convection oven, and 6-burner propane cooktop. Main-level primary bedroom with built-in Walnut headboard and expansive walk-in closet. Primary bath with granite counters, cherry cabinets, soaking tub, shower, and water closet. Elevator or interior stairs to vaulted upper level with office, spectacular artist studio with skylights, half bath, and French doors to covered decks. Guest apartment with two exterior entrances, kitchenette, bedroom, bonus room, and full bath with solid slate counter and tub shower. Contiguous parcels make up over 1,100 acres of undeveloped BLM property. Birdseye Creek is FirewiseUSA® certified since 2020. Inquire for details!
Contact an agent
Home facts
- Year built:2004
- Listing ID #:220208062
- Added:119 day(s) ago
- Updated:December 18, 2025 at 03:46 PM
Rooms and interior
- Bedrooms:3
- Total bathrooms:3
- Full bathrooms:2
- Half bathrooms:1
- Living area:3,310 sq. ft.
Heating and cooling
- Cooling:Heat Pump
- Heating:Heat Pump
Structure and exterior
- Roof:Metal
- Year built:2004
- Building area:3,310 sq. ft.
- Lot area:95.14 Acres
Utilities
- Water:Well
- Sewer:Septic Tank
Finances and disclosures
- Price:$1,400,000
- Price per sq. ft.:$422.96
- Tax amount:$3,553 (2024)
New listings near 2742 Birdseye Creek
- New
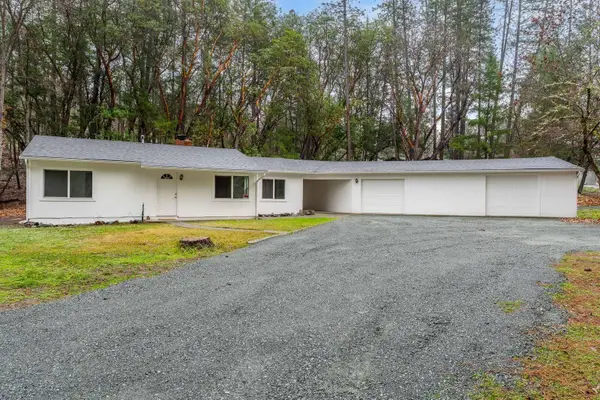 $399,000Active2 beds 1 baths1,260 sq. ft.
$399,000Active2 beds 1 baths1,260 sq. ft.1707 Foots Creek L Fork, Gold Hill, OR 97525
MLS# 220212975Listed by: JOHN L SCOTT REAL ESTATE GRANTS PASS - New
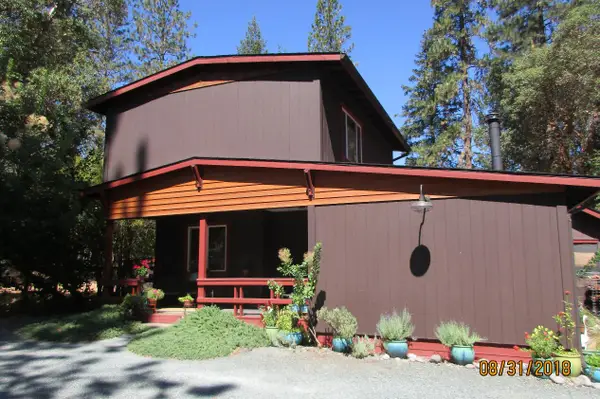 $425,000Active3 beds 2 baths1,558 sq. ft.
$425,000Active3 beds 2 baths1,558 sq. ft.1608 Foots Creek R Fork, Gold Hill, OR 97525
MLS# 220212964Listed by: OREGON DREAMS REAL ESTATE 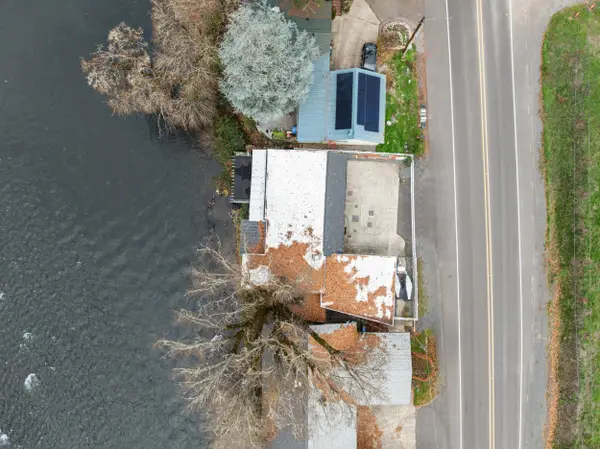 $515,000Active3 beds 2 baths1,562 sq. ft.
$515,000Active3 beds 2 baths1,562 sq. ft.2400 Rogue River, Gold Hill, OR 97525
MLS# 220212702Listed by: HOME QUEST REALTY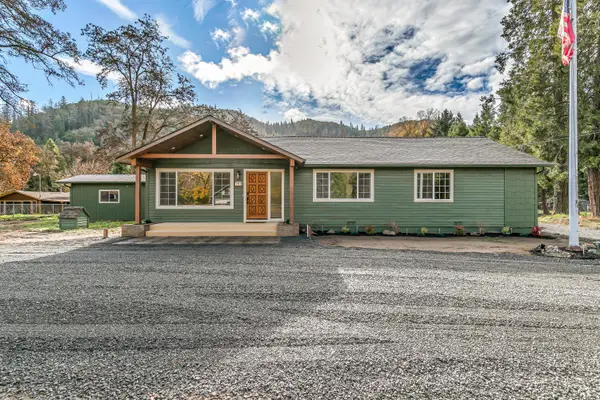 $550,000Active3 beds 2 baths1,661 sq. ft.
$550,000Active3 beds 2 baths1,661 sq. ft.753 Rogue River, Gold Hill, OR 97525
MLS# 220212265Listed by: EXP REALTY, LLC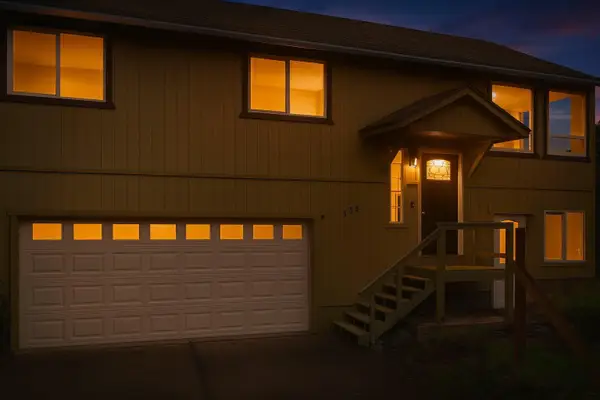 $360,000Pending3 beds 2 baths1,836 sq. ft.
$360,000Pending3 beds 2 baths1,836 sq. ft.935 4th, Gold Hill, OR 97525
MLS# 220212084Listed by: EXP REALTY, LLC $354,000Active2 beds 1 baths842 sq. ft.
$354,000Active2 beds 1 baths842 sq. ft.5100 N River, Gold Hill, OR 97525
MLS# 220211512Listed by: OREGON ADVENTURE REALTY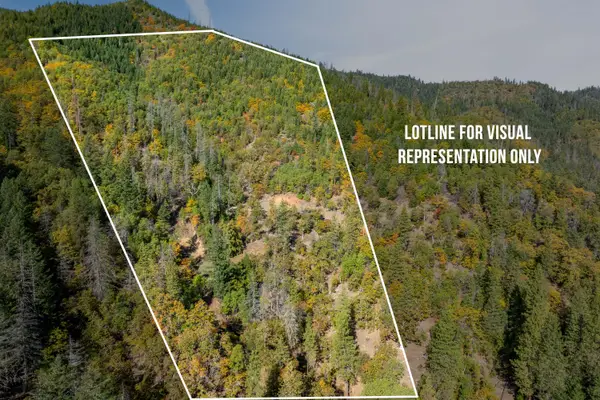 $137,999Active16.07 Acres
$137,999Active16.07 Acres0 Sardine Creek, Gold Hill, OR 97525
MLS# 220211180Listed by: EXP REALTY, LLC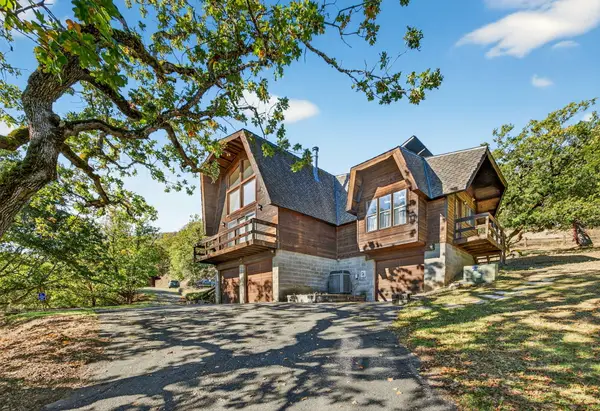 $550,000Active3 beds 2 baths1,815 sq. ft.
$550,000Active3 beds 2 baths1,815 sq. ft.14080 Highway 234, Gold Hill, OR 97525
MLS# 220211001Listed by: WINDERMERE VAN VLEET & ASSOC2 $340,000Active2 beds 1 baths1,125 sq. ft.
$340,000Active2 beds 1 baths1,125 sq. ft.175 Rogue River, Gold Hill, OR 97525
MLS# 220195756Listed by: WINDERMERE RE SOUTHERN OREGON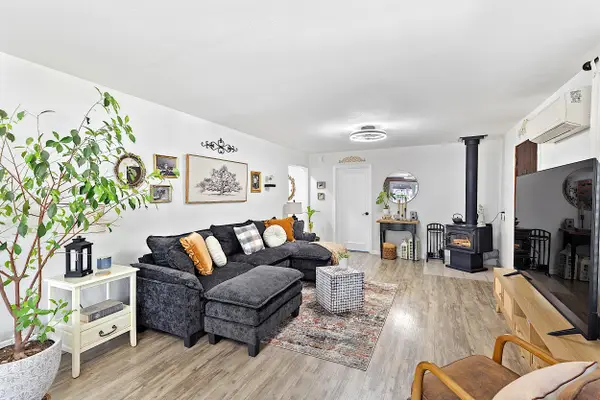 $659,000Active3 beds 3 baths2,142 sq. ft.
$659,000Active3 beds 3 baths2,142 sq. ft.2951 Rogue River, Gold Hill, OR 97525
MLS# 220209994Listed by: EXP REALTY, LLC
