925 Galls Creek, Gold Hill, OR 97525
Local realty services provided by:Better Homes and Gardens Real Estate Equinox
Listed by: faith ressigeac
Office: expert properties inc.
MLS#:220201605
Source:OR_SOMLS
Price summary
- Price:$1,195,000
- Price per sq. ft.:$401.01
About this home
Stunning fenced and gated 12.13-acre private equestrian estate with panoramic views of the World-Famous Del Rio Vineyards, just 15 minutes to Rogue Valley Int'l Airport and premium amenities. A 2,000 sq ft finished garage with RV storage plus a 760 sq ft apartment with full bath and kitchenette offers flexible living or rental options.
The beautifully updated 2,980 sq ft, 4-bed, 3-bath home features hardwood floors, granite countertops, maple cabinets, a 1,000 sq ft primary suite, updated appliances, and newer windows. Horse facilities include a composite barn by North Coast Barns with two 12x12 matted stalls with run-ins, a tack room, 16x18 foaling stall, and a 12x12 run-in shed. Enjoy mature landscaping, koi pond with waterfall, garden, fruit trees, Trex decking, & a tree-lined paved drive. Dual wells, dual septic, propane generator, RV hookups with dump station & underground 400-amp power make this property fully equipped for luxury living & an active rural lifestyle!
Contact an agent
Home facts
- Year built:1973
- Listing ID #:220201605
- Added:211 day(s) ago
- Updated:December 18, 2025 at 08:51 PM
Rooms and interior
- Bedrooms:4
- Total bathrooms:4
- Full bathrooms:4
- Living area:2,980 sq. ft.
Heating and cooling
- Cooling:Central Air
- Heating:Forced Air, Pellet Stove
Structure and exterior
- Roof:Metal
- Year built:1973
- Building area:2,980 sq. ft.
- Lot area:12.13 Acres
Utilities
- Water:Private, Well
- Sewer:Septic Tank
Finances and disclosures
- Price:$1,195,000
- Price per sq. ft.:$401.01
- Tax amount:$4,264 (2024)
New listings near 925 Galls Creek
- New
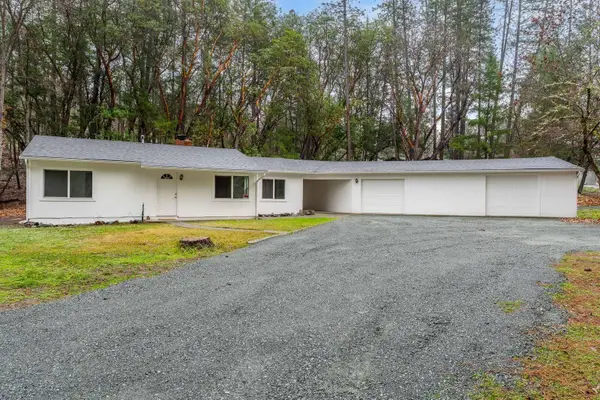 $399,000Active2 beds 1 baths1,260 sq. ft.
$399,000Active2 beds 1 baths1,260 sq. ft.1707 Foots Creek L Fork, Gold Hill, OR 97525
MLS# 220212975Listed by: JOHN L SCOTT REAL ESTATE GRANTS PASS - New
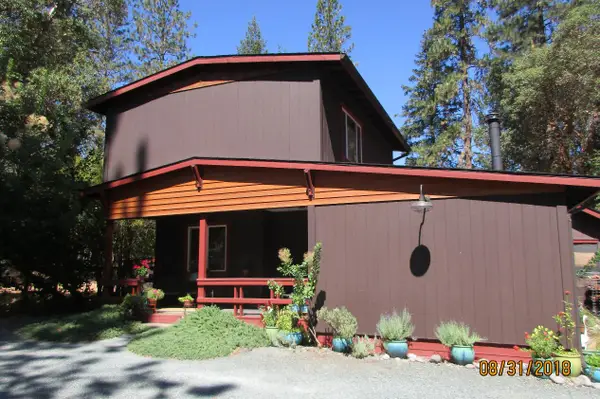 $425,000Active3 beds 2 baths1,558 sq. ft.
$425,000Active3 beds 2 baths1,558 sq. ft.1608 Foots Creek R Fork, Gold Hill, OR 97525
MLS# 220212964Listed by: OREGON DREAMS REAL ESTATE 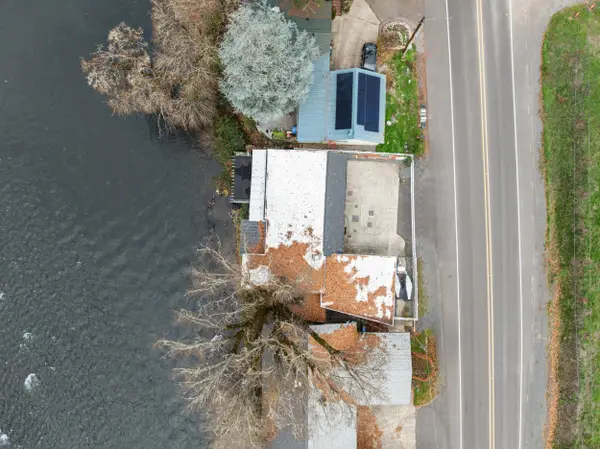 $515,000Active3 beds 2 baths1,562 sq. ft.
$515,000Active3 beds 2 baths1,562 sq. ft.2400 Rogue River, Gold Hill, OR 97525
MLS# 220212702Listed by: HOME QUEST REALTY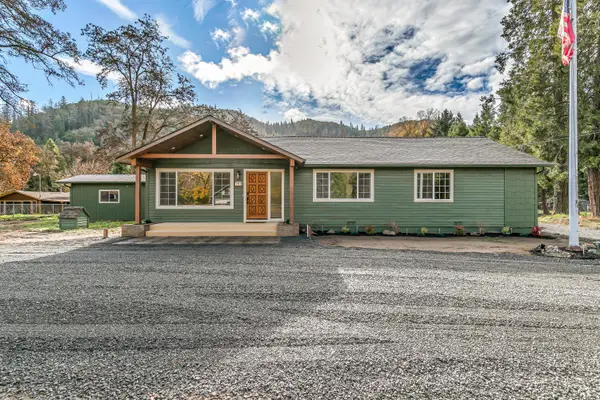 $550,000Active3 beds 2 baths1,661 sq. ft.
$550,000Active3 beds 2 baths1,661 sq. ft.753 Rogue River, Gold Hill, OR 97525
MLS# 220212265Listed by: EXP REALTY, LLC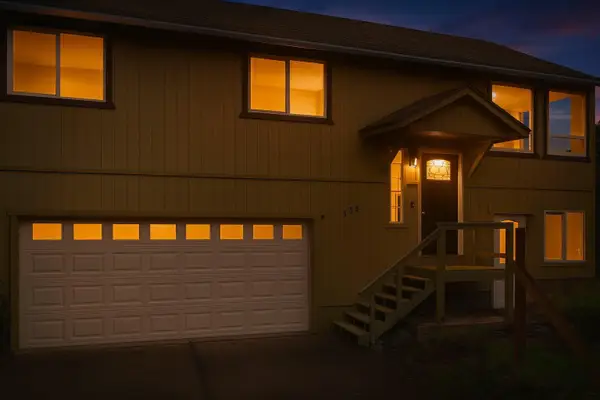 $360,000Pending3 beds 2 baths1,836 sq. ft.
$360,000Pending3 beds 2 baths1,836 sq. ft.935 4th, Gold Hill, OR 97525
MLS# 220212084Listed by: EXP REALTY, LLC $354,000Active2 beds 1 baths842 sq. ft.
$354,000Active2 beds 1 baths842 sq. ft.5100 N River, Gold Hill, OR 97525
MLS# 220211512Listed by: OREGON ADVENTURE REALTY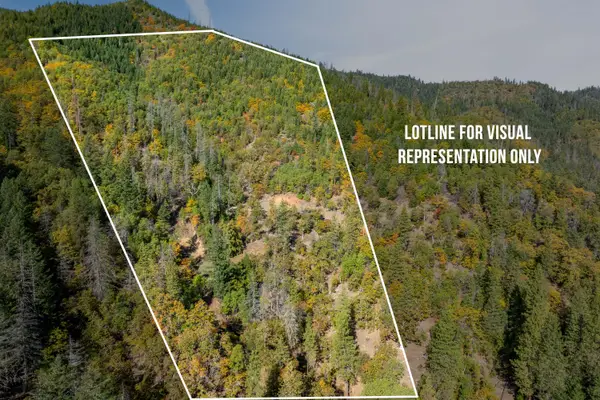 $137,999Active16.07 Acres
$137,999Active16.07 Acres0 Sardine Creek, Gold Hill, OR 97525
MLS# 220211180Listed by: EXP REALTY, LLC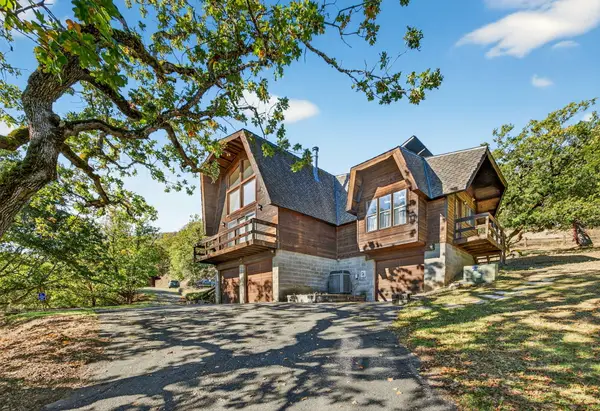 $550,000Active3 beds 2 baths1,815 sq. ft.
$550,000Active3 beds 2 baths1,815 sq. ft.14080 Highway 234, Gold Hill, OR 97525
MLS# 220211001Listed by: WINDERMERE VAN VLEET & ASSOC2 $340,000Active2 beds 1 baths1,125 sq. ft.
$340,000Active2 beds 1 baths1,125 sq. ft.175 Rogue River, Gold Hill, OR 97525
MLS# 220195756Listed by: WINDERMERE RE SOUTHERN OREGON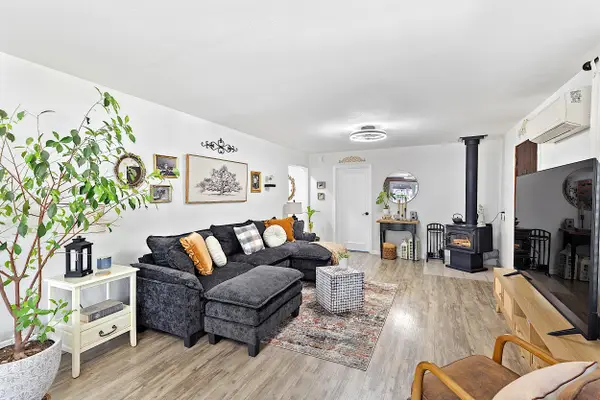 $659,000Active3 beds 3 baths2,142 sq. ft.
$659,000Active3 beds 3 baths2,142 sq. ft.2951 Rogue River, Gold Hill, OR 97525
MLS# 220209994Listed by: EXP REALTY, LLC
