9300 John Day, Gold Hill, OR 97525
Local realty services provided by:Better Homes and Gardens Real Estate Equinox
9300 John Day,Gold Hill, OR 97525
$1,850,000
- 4 Beds
- 3 Baths
- 3,604 sq. ft.
- Single family
- Active
Listed by:michael t malepsy541-840-1424
Office:windermere trails end r.e.
MLS#:220199617
Source:OR_SOMLS
Price summary
- Price:$1,850,000
- Price per sq. ft.:$513.32
About this home
Privacy, gated security, convenience, abundant wildlife, whitewater, incredible mountain & Rogue River views w/amazing river sounds combine to provide the ultimate Southern Oregon lifestyle. This 2012 custom designed home built on 46-wooded acres features a two-story hillside layout with main floor living, 3,604 sf., 4 BR, 3 BA, home office, chef kitchen, rec/game room, hot tub, & 2 covered decks for seamless indoor/outdoor entertaining with river views. Paved drive w/3 garage spaces & convenient EV charger. A separate furnished modern 2 BR, 1 BA, 1,200 sf. ADU above shop/garage is perfect for multi-generational living or rental income. Interior/exterior natural rock architectural features enhance the professional interior design features for gathering in this exceptional home. Irrigation water rights, river access, & efficient solar panels on a firewise low maintenance property complete this versatile and inviting retreat. This can be your home with owner carry terms available!
Contact an agent
Home facts
- Year built:2012
- Listing ID #:220199617
- Added:163 day(s) ago
- Updated:September 26, 2025 at 02:47 PM
Rooms and interior
- Bedrooms:4
- Total bathrooms:3
- Full bathrooms:3
- Living area:3,604 sq. ft.
Heating and cooling
- Cooling:Central Air, Heat Pump, Whole House Fan
- Heating:Heat Pump, Propane, Wood
Structure and exterior
- Roof:Metal
- Year built:2012
- Building area:3,604 sq. ft.
- Lot area:46.05 Acres
Utilities
- Water:Well
- Sewer:Sand Filter
Finances and disclosures
- Price:$1,850,000
- Price per sq. ft.:$513.32
- Tax amount:$9,704 (2024)
New listings near 9300 John Day
- New
 $777,000Active5 beds 4 baths3,572 sq. ft.
$777,000Active5 beds 4 baths3,572 sq. ft.2399 Rogue River, Gold Hill, OR 97525
MLS# 220209724Listed by: RE/MAX INTEGRITY - New
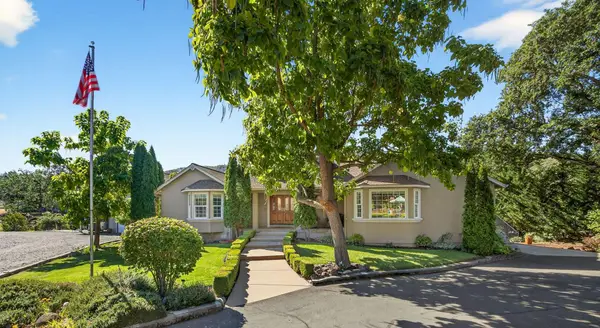 $960,000Active3 beds 3 baths4,445 sq. ft.
$960,000Active3 beds 3 baths4,445 sq. ft.8909 John Day, Gold Hill, OR 97525
MLS# 220209696Listed by: JOHN L. SCOTT MEDFORD - New
 $130,000Active3.08 Acres
$130,000Active3.08 Acres4862 N River, Gold Hill, OR 97525
MLS# 220209681Listed by: WINDERMERE RE SOUTHERN OREGON - New
 $335,000Active3 beds 2 baths1,156 sq. ft.
$335,000Active3 beds 2 baths1,156 sq. ft.120 Jacoby, Gold Hill, OR 97525
MLS# 220209442Listed by: JOHN L. SCOTT ASHLAND - New
 $399,000Active3 beds 2 baths1,385 sq. ft.
$399,000Active3 beds 2 baths1,385 sq. ft.1451 4th, Gold Hill, OR 97525
MLS# 220209392Listed by: EXP REALTY LLC - New
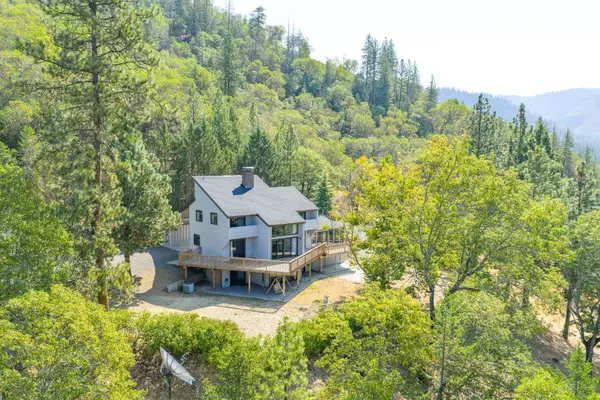 $750,000Active4 beds 3 baths2,752 sq. ft.
$750,000Active4 beds 3 baths2,752 sq. ft.3013 Galls Creek, Gold Hill, OR 97525
MLS# 220209305Listed by: JOHN L. SCOTT MEDFORD  $350,000Pending4 beds 2 baths1,994 sq. ft.
$350,000Pending4 beds 2 baths1,994 sq. ft.904 N 5th, Gold Hill, OR 97525
MLS# 220209122Listed by: OREGON DREAMS REAL ESTATE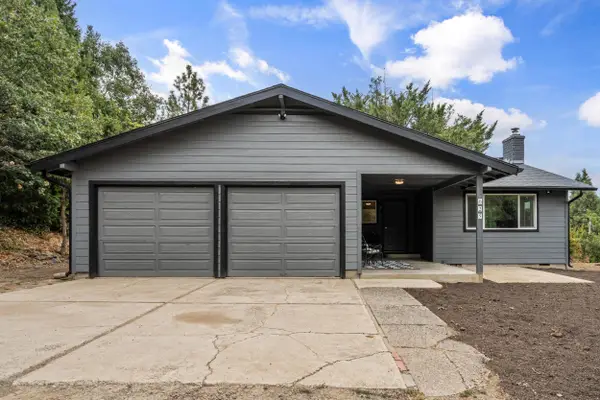 $399,999Pending3 beds 2 baths1,552 sq. ft.
$399,999Pending3 beds 2 baths1,552 sq. ft.625 Kellogg, Gold Hill, OR 97525
MLS# 220209123Listed by: OREGON DREAMS REAL ESTATE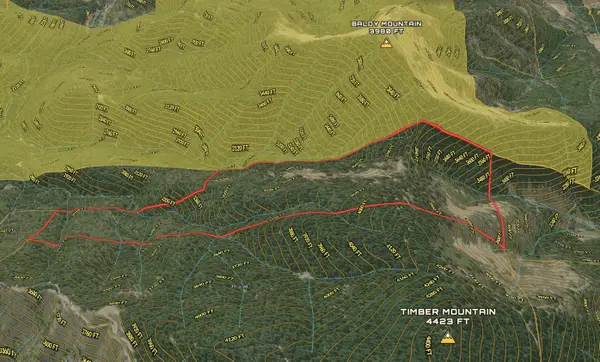 $162,500Active135.02 Acres
$162,500Active135.02 Acres00 Foots Creek, Gold Hill, OR 97525
MLS# 220208663Listed by: LAND AND WILDLIFE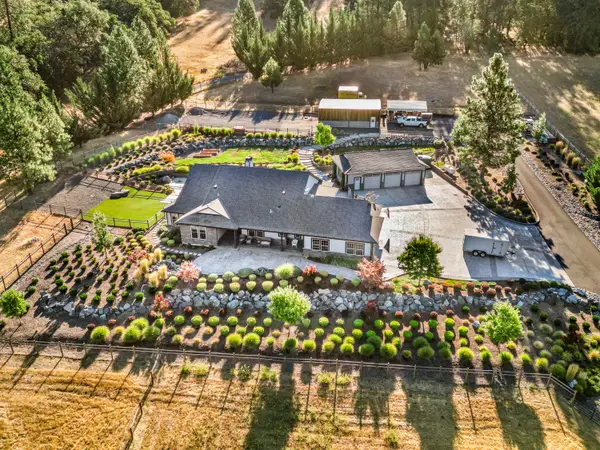 $1,260,000Active3 beds 3 baths2,760 sq. ft.
$1,260,000Active3 beds 3 baths2,760 sq. ft.3465 Galls Creek, Gold Hill, OR 97525
MLS# 220208136Listed by: ABOVE & BEYOND REAL ESTATE BROKERS, INC
