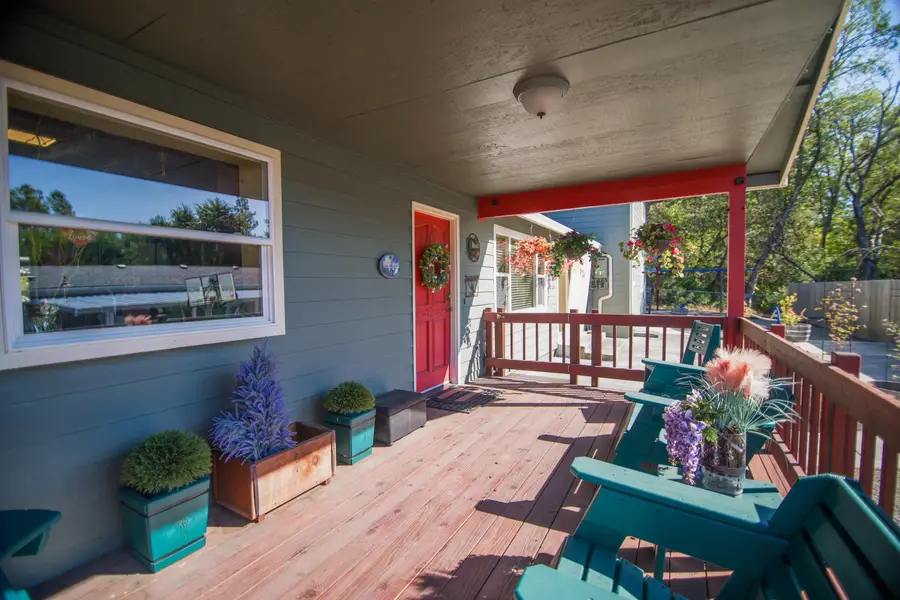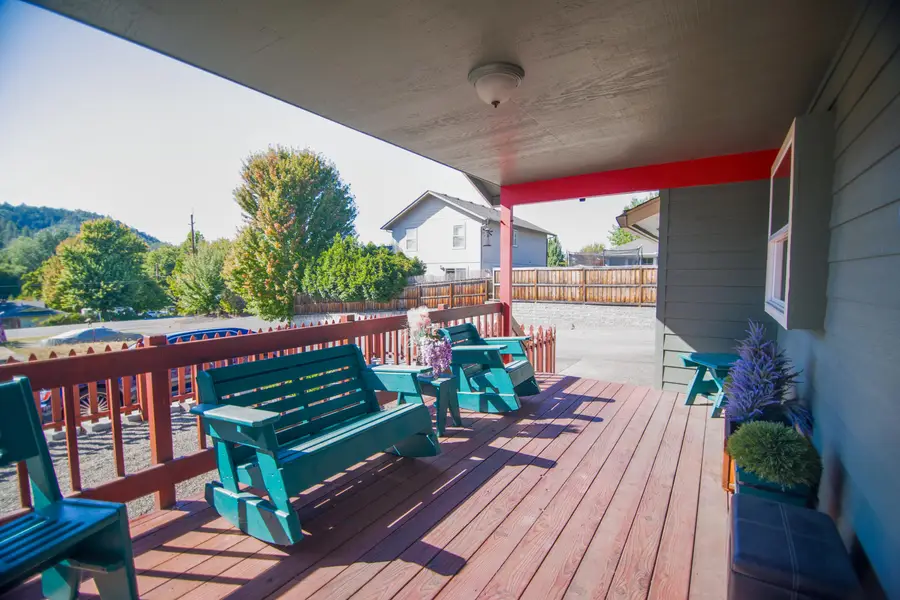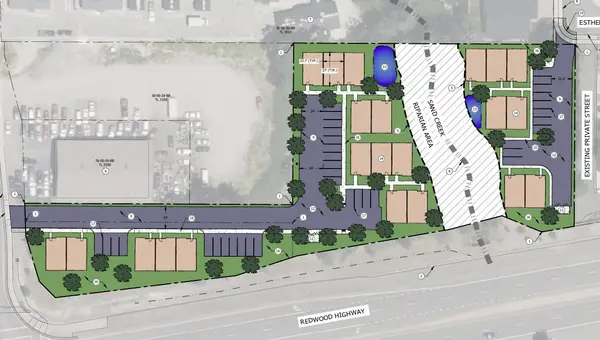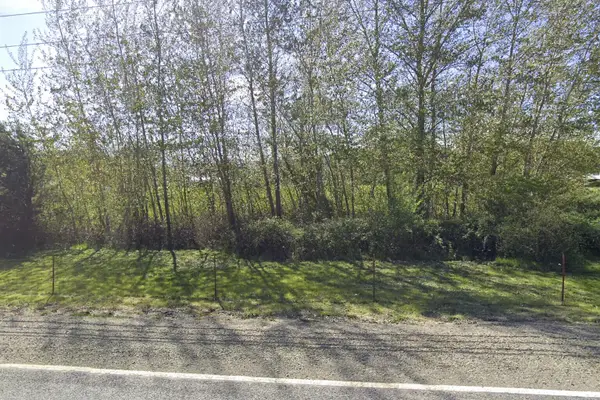1113 SE Allenwood, Grants Pass, OR 97527
Local realty services provided by:Better Homes and Gardens Real Estate Equinox



1113 SE Allenwood,Grants Pass, OR 97527
$449,999
- 5 Beds
- 4 Baths
- 2,964 sq. ft.
- Single family
- Pending
Listed by:marybeth a thompson541-476-2000
Office:windermere re southern oregon
MLS#:220197240
Source:OR_SOMLS
Price summary
- Price:$449,999
- Price per sq. ft.:$151.82
About this home
Welcome to this spacious two-story home, offering nearly 3,000 sq ft of versatile living space. Ideal for multi-generational living or as a mother-in-law suite, this residence is designed with flexibility in mind. The property features a generous 1,000 sq ft workshop, perfect for mechanics or builders who need ample space for their projects. Access is a breeze with a paved pull-through driveway that extends to the shop, ensuring convenience and functionality. Outdoor enthusiasts will appreciate the numerous entertaining areas, including multiple decks, a charming gazebo, and a designated space for BBQs and gatherings. The property also includes a cozy firepit for chilly evenings, and a tranquil koi pond that adds a touch of serenity. Additional amenities include a storage container and a shed, providing extra room for all your storage needs. Perfect blend of functionality and comfort. Come see me! **Seller offering 10k in buyers closing costs, prepaids, and buydowns**
Contact an agent
Home facts
- Year built:1959
- Listing Id #:220197240
- Added:342 day(s) ago
- Updated:July 14, 2025 at 02:51 AM
Rooms and interior
- Bedrooms:5
- Total bathrooms:4
- Full bathrooms:3
- Half bathrooms:1
- Living area:2,964 sq. ft.
Heating and cooling
- Cooling:Central Air, Heat Pump
- Heating:Forced Air, Natural Gas
Structure and exterior
- Roof:Composition
- Year built:1959
- Building area:2,964 sq. ft.
- Lot area:0.59 Acres
Utilities
- Water:Public
- Sewer:Public Sewer
Finances and disclosures
- Price:$449,999
- Price per sq. ft.:$151.82
- Tax amount:$5,407 (2024)
New listings near 1113 SE Allenwood
- New
 $224,999Active3 beds 1 baths942 sq. ft.
$224,999Active3 beds 1 baths942 sq. ft.1112 NW Bellevue, Grants Pass, OR 97526
MLS# 220207682Listed by: JOHN L SCOTT REAL ESTATE GRANTS PASS - New
 $1,159,000Active3 beds 2 baths2,460 sq. ft.
$1,159,000Active3 beds 2 baths2,460 sq. ft.3318 Rivercrest, Grants Pass, OR 97527
MLS# 220207667Listed by: WINDERMERE RE SOUTHERN OREGON - New
 $950,000Active2.12 Acres
$950,000Active2.12 Acres1885 Hubbard, Grants Pass, OR 97527
MLS# 220207675Listed by: EXP REALTY, LLC - New
 $99,000Active4.88 Acres
$99,000Active4.88 Acres7827 Rogue River, Grants Pass, OR 97527
MLS# 220207651Listed by: KENDON LEET REAL ESTATE INC - New
 $200,000Active1.25 Acres
$200,000Active1.25 AcresWoodland Park, Grants Pass, OR 97527
MLS# 220207653Listed by: EXP REALTY, LLC - New
 $500,000Active2 beds 1 baths880 sq. ft.
$500,000Active2 beds 1 baths880 sq. ft.509 Marble Mountain, Grants Pass, OR 97527
MLS# 220207640Listed by: EXP REALTY, LLC - New
 $1,250,000Active4 beds 5 baths3,157 sq. ft.
$1,250,000Active4 beds 5 baths3,157 sq. ft.515 Bonnie, Grants Pass, OR 97527
MLS# 220207584Listed by: JOHN L SCOTT REAL ESTATE GRANTS PASS - New
 $465,000Active2 beds 2 baths1,236 sq. ft.
$465,000Active2 beds 2 baths1,236 sq. ft.390 Troll View, Grants Pass, OR 97527
MLS# 220207620Listed by: JOHN L SCOTT REAL ESTATE GRANTS PASS - New
 $569,000Active5 beds 3 baths2,787 sq. ft.
$569,000Active5 beds 3 baths2,787 sq. ft.2160 NW Crown, Grants Pass, OR 97526
MLS# 220207621Listed by: JOHN L SCOTT REAL ESTATE GRANTS PASS - New
 $300,000Active4 beds 2 baths1,844 sq. ft.
$300,000Active4 beds 2 baths1,844 sq. ft.801 NE 10th, Grants Pass, OR 97526
MLS# 220207613Listed by: JOHN L. SCOTT MEDFORD
