1117 NE Memorial, Grants Pass, OR 97526
Local realty services provided by:Better Homes and Gardens Real Estate Equinox
1117 NE Memorial,Grants Pass, OR 97526
$875,000
- 3 Beds
- 4 Baths
- 3,441 sq. ft.
- Single family
- Active
Listed by: david i myersdave@roguevalleyranches.com
Office: century 21 jc jones american dream
MLS#:220194329
Source:OR_SOMLS
Price summary
- Price:$875,000
- Price per sq. ft.:$254.29
About this home
Luxury living appeal to your sense of style? Here's the HOME for you! 1.1 acres, ideally located just minutes from dining, medical, and services. A welcoming front yard, circular drive, and drive-thru garage. Elegant is the word one might use to describe this estate as you enter the opulent living/dining room with fireplace. Spoil the resident chef in this well appointed kitchen. Ample island space, built-ins throughout, warming oven, dishwasher, instant hot water, double oven, gas range, microwave, stainless sinks, sub-zero refrigerator and freezer, wine cooler, built in ice cube maker, vegetable crisper drawers, of course no kitchen is complete without its own built-in espresso machine. Theater room with murphy bed, expansive garage for all your cars and extra toys. The outdoors is a wonderland for all things fun and entertainment. Heated pool, paddocks, BB court, RV parking.
Contact an agent
Home facts
- Year built:1951
- Listing ID #:220194329
- Added:827 day(s) ago
- Updated:December 18, 2025 at 03:46 PM
Rooms and interior
- Bedrooms:3
- Total bathrooms:4
- Full bathrooms:3
- Half bathrooms:1
- Living area:3,441 sq. ft.
Heating and cooling
- Cooling:Central Air
- Heating:Forced Air, Natural Gas
Structure and exterior
- Roof:Composition
- Year built:1951
- Building area:3,441 sq. ft.
- Lot area:1.1 Acres
Utilities
- Water:Public
- Sewer:Public Sewer
Finances and disclosures
- Price:$875,000
- Price per sq. ft.:$254.29
- Tax amount:$7,268 (2024)
New listings near 1117 NE Memorial
- New
 $499,900Active3 beds 3 baths1,807 sq. ft.
$499,900Active3 beds 3 baths1,807 sq. ft.300 NE Mead, Grants Pass, OR 97526
MLS# 220212531Listed by: RE/MAX INTEGRITY GRANTS PASS - New
 $355,000Active3 beds 2 baths1,357 sq. ft.
$355,000Active3 beds 2 baths1,357 sq. ft.112 Diane, Grants Pass, OR 97526
MLS# 220213047Listed by: INVEST RITE REALTY GROUP, LLC - New
 $277,500Active2 beds 1 baths688 sq. ft.
$277,500Active2 beds 1 baths688 sq. ft.744 NW 2nd, Grants Pass, OR 97526
MLS# 220213049Listed by: JOHN L SCOTT REAL ESTATE GRANTS PASS - New
 $454,900Active3 beds 2 baths1,710 sq. ft.
$454,900Active3 beds 2 baths1,710 sq. ft.1974 Hamilton Ln, GrantsPass, OR 97527
MLS# 377282205Listed by: JOHN L. SCOTT MEDFORD - New
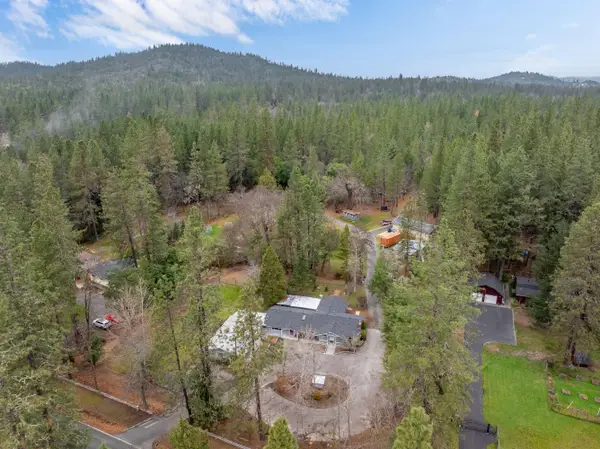 $600,000Active3 beds 3 baths1,908 sq. ft.
$600,000Active3 beds 3 baths1,908 sq. ft.234 Penny, Grants Pass, OR 97527
MLS# 220213020Listed by: WINDERMERE RE SOUTHERN OREGON - New
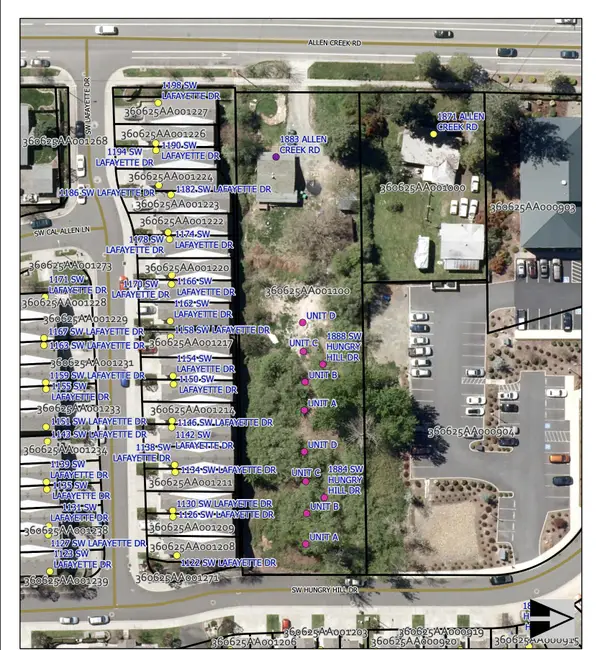 $130,000Active0.29 Acres
$130,000Active0.29 Acres1888 SW Hungry Hill, Grants Pass, OR 97527
MLS# 220213008Listed by: JOHN L SCOTT REAL ESTATE GRANTS PASS - New
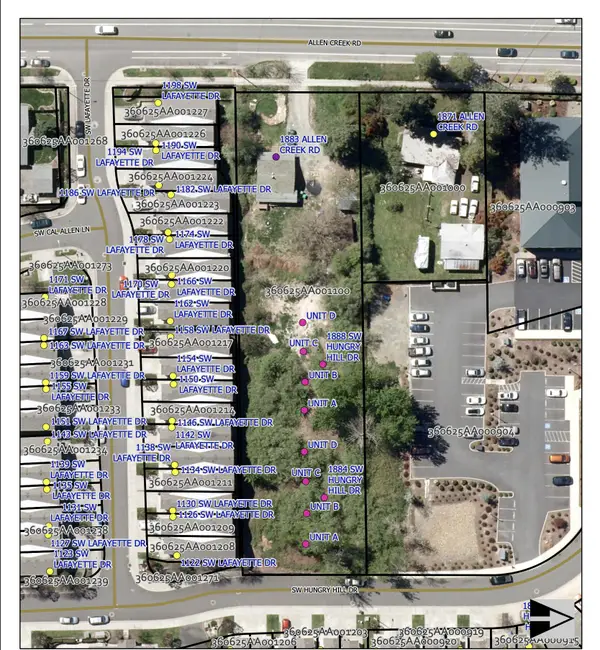 $130,000Active0.2 Acres
$130,000Active0.2 Acres1884 SW Hungry Hill, Grants Pass, OR 97527
MLS# 220213007Listed by: JOHN L SCOTT REAL ESTATE GRANTS PASS - New
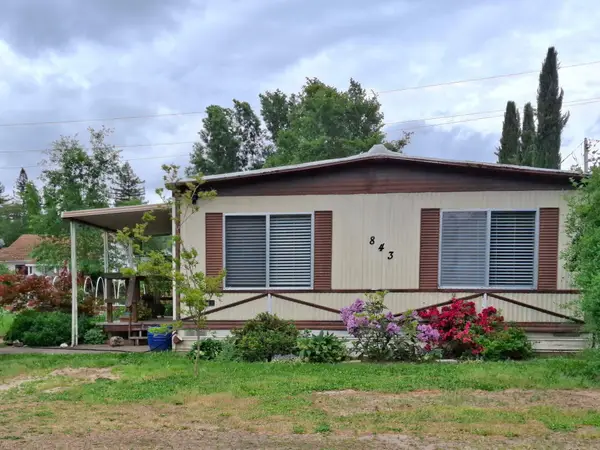 $235,000Active2 beds 1 baths960 sq. ft.
$235,000Active2 beds 1 baths960 sq. ft.843 Fruitdale, Grants Pass, OR 97527
MLS# 220212990Listed by: JOHN L SCOTT REAL ESTATE GRANTS PASS - New
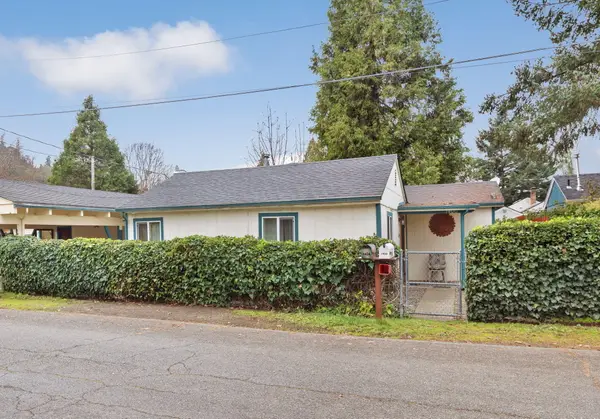 $275,000Active2 beds 1 baths1,028 sq. ft.
$275,000Active2 beds 1 baths1,028 sq. ft.1400 Playford, Grants Pass, OR 97527
MLS# 220212978Listed by: CENTURY 21 JC JONES AMERICAN DREAM - New
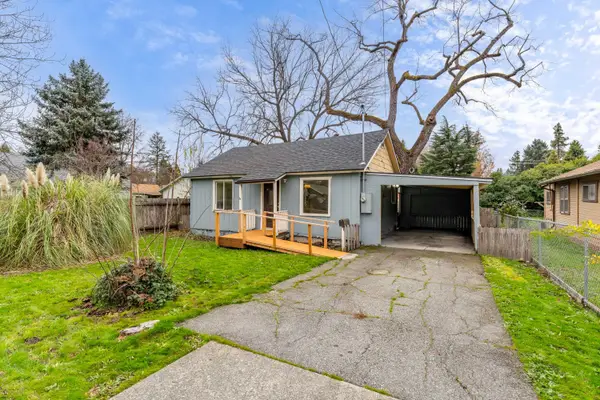 $185,000Active2 beds 1 baths616 sq. ft.
$185,000Active2 beds 1 baths616 sq. ft.609 SE Riverside, Grants Pass, OR 97526
MLS# 220212968Listed by: JOHN L SCOTT REAL ESTATE GRANTS PASS
