122 Parkdale, Grants Pass, OR 97527
Local realty services provided by:Better Homes and Gardens Real Estate Equinox
122 Parkdale,Grants Pass, OR 97527
$89,000
- 2 Beds
- 1 Baths
- 864 sq. ft.
- Mobile / Manufactured
- Active
Upcoming open houses
- Sat, Dec 2012:00 pm - 03:00 pm
Listed by: gale s iler
Office: patrick iler real estate
MLS#:220212358
Source:OR_SOMLS
Price summary
- Price:$89,000
- Price per sq. ft.:$103.01
About this home
This home is completely Renovated from the roof to the floors in 2023 with Hawkeye Construction. It was interior decorated Country Modern Style. The open floor plan has the feel of twice the living space. The kitchen has a built in Microwave, range and oven, refrigerator is negotiable, custom cabinets with 2 lazy Susans, big drawers, breakfast/coffee bar with pantry shelfs, and a generous size custom built island with butcher block top and custom cabinets and drawers. The master bedroom is large with a walk-in closet. The second bedroom is moderate with a full-size closet. Entry through the custom front French doors with the blinds built inside the windows. It is well insulated with central air and heat. The brand-new wraparound covered deck is sure to be a pleasure to entertain and just sit and relax and enjoy time in the big back yard. There is a newly built carport with a nice size shed for storage. This is a good community with friendly neighbors.
Contact an agent
Home facts
- Year built:1976
- Listing ID #:220212358
- Added:23 day(s) ago
- Updated:December 18, 2025 at 04:00 AM
Rooms and interior
- Bedrooms:2
- Total bathrooms:1
- Full bathrooms:1
- Living area:864 sq. ft.
Heating and cooling
- Cooling:Central Air, Heat Pump
- Heating:Forced Air, Heat Pump
Structure and exterior
- Roof:Rolled/Hot Mop
- Year built:1976
- Building area:864 sq. ft.
Utilities
- Water:Public
- Sewer:Public Sewer
Finances and disclosures
- Price:$89,000
- Price per sq. ft.:$103.01
New listings near 122 Parkdale
- New
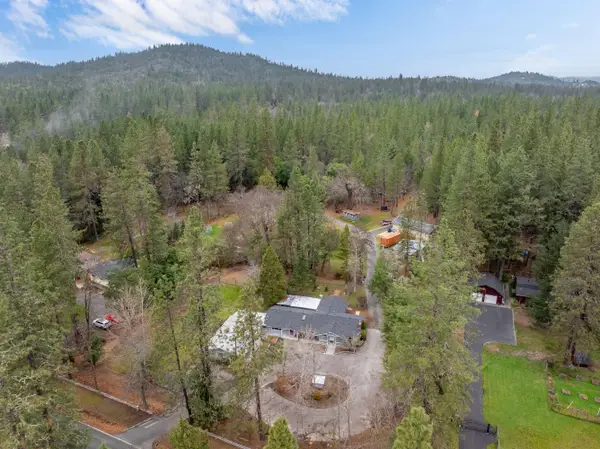 $600,000Active3 beds 3 baths1,908 sq. ft.
$600,000Active3 beds 3 baths1,908 sq. ft.234 Penny, Grants Pass, OR 97527
MLS# 220213020Listed by: WINDERMERE RE SOUTHERN OREGON - New
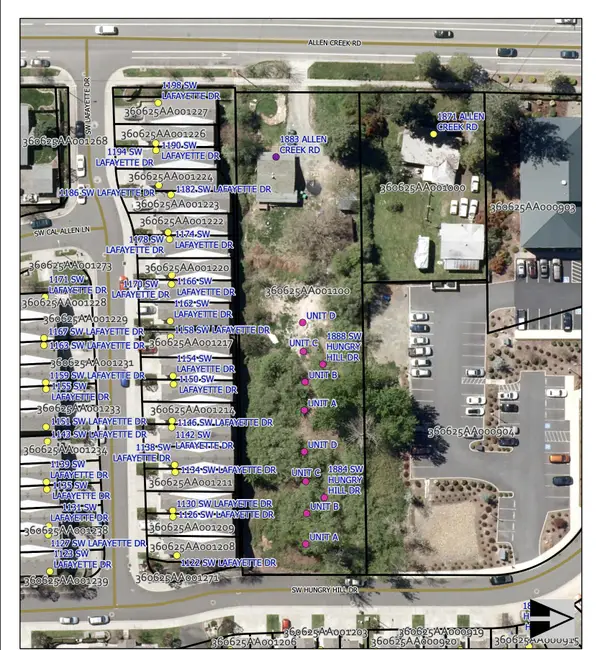 $130,000Active0.29 Acres
$130,000Active0.29 Acres1888 SW Hungry Hill, Grants Pass, OR 97527
MLS# 220213008Listed by: JOHN L SCOTT REAL ESTATE GRANTS PASS - New
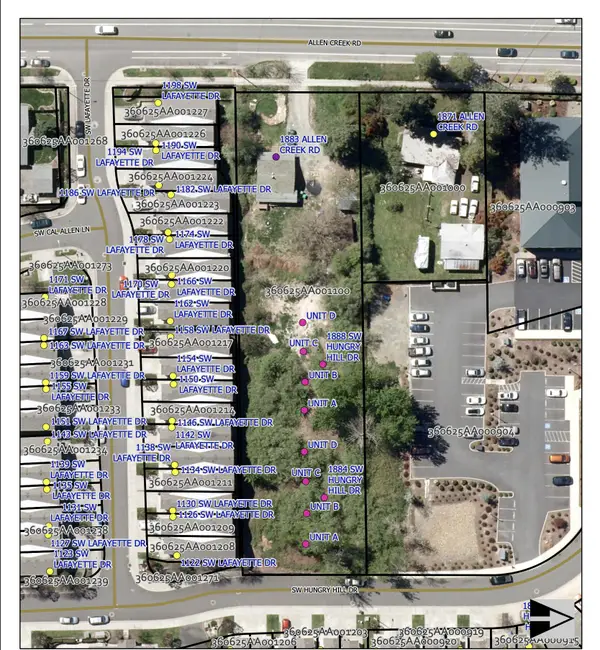 $130,000Active0.2 Acres
$130,000Active0.2 Acres1884 SW Hungry Hill, Grants Pass, OR 97527
MLS# 220213007Listed by: JOHN L SCOTT REAL ESTATE GRANTS PASS - New
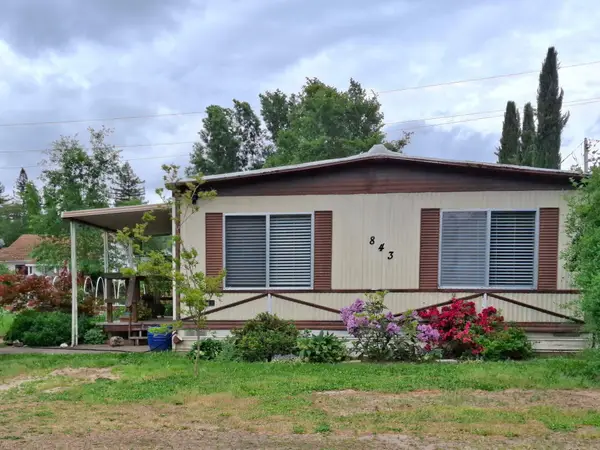 $235,000Active2 beds 1 baths960 sq. ft.
$235,000Active2 beds 1 baths960 sq. ft.843 Fruitdale, Grants Pass, OR 97527
MLS# 220212990Listed by: JOHN L SCOTT REAL ESTATE GRANTS PASS - New
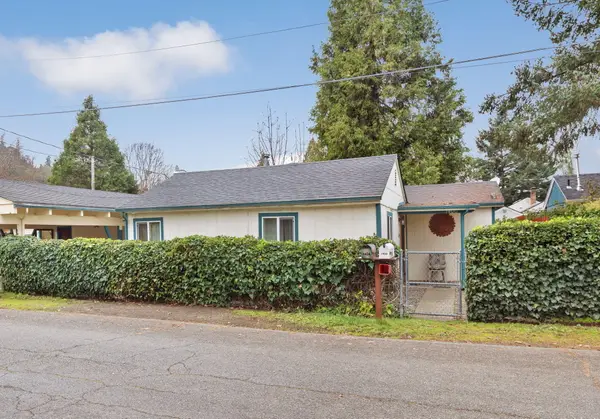 $275,000Active2 beds 1 baths1,028 sq. ft.
$275,000Active2 beds 1 baths1,028 sq. ft.1400 Playford, Grants Pass, OR 97527
MLS# 220212978Listed by: CENTURY 21 JC JONES AMERICAN DREAM - New
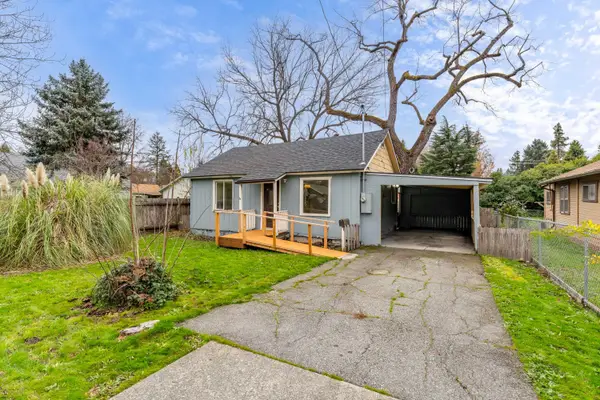 $185,000Active2 beds 1 baths616 sq. ft.
$185,000Active2 beds 1 baths616 sq. ft.609 SE Riverside, Grants Pass, OR 97526
MLS# 220212968Listed by: JOHN L SCOTT REAL ESTATE GRANTS PASS 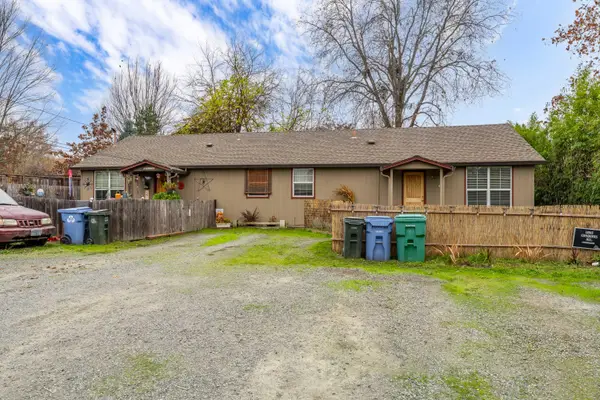 $335,000Pending-- beds -- baths1,695 sq. ft.
$335,000Pending-- beds -- baths1,695 sq. ft.1848 Cloverlawn, Grants Pass, OR 97527
MLS# 220212602Listed by: EXP REALTY, LLC- New
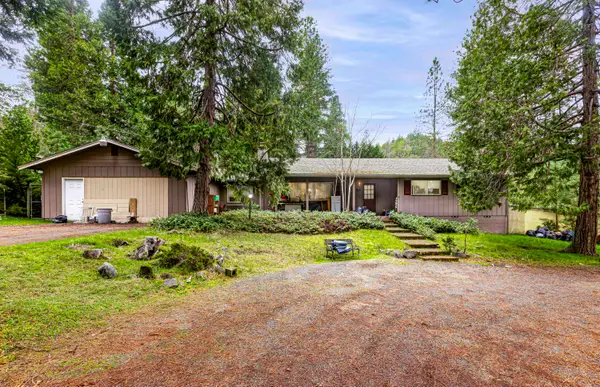 $449,000Active3 beds 2 baths2,732 sq. ft.
$449,000Active3 beds 2 baths2,732 sq. ft.251 Surrey, Grants Pass, OR 97526
MLS# 220212927Listed by: BEYOND REAL ESTATE BROKERS - New
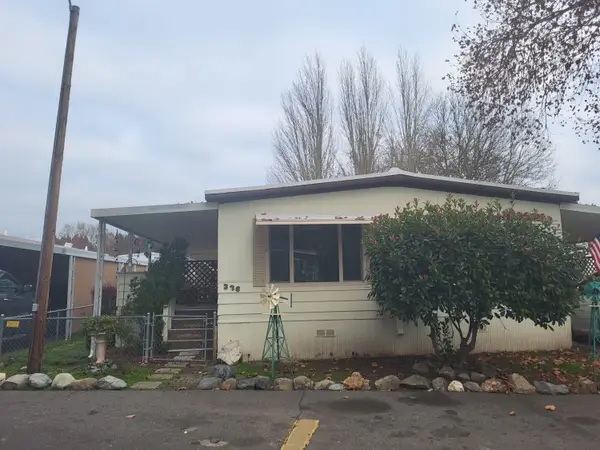 $32,500Active2 beds 2 baths1,248 sq. ft.
$32,500Active2 beds 2 baths1,248 sq. ft.336 Beechwood, Grants Pass, OR 97526
MLS# 220212919Listed by: EXP REALTY, LLC - New
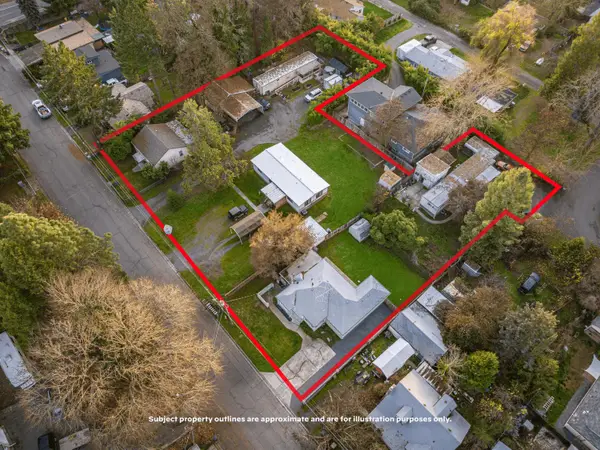 $799,000Active-- beds -- baths4,983 sq. ft.
$799,000Active-- beds -- baths4,983 sq. ft.1260 Plummer, Grants Pass, OR 97527
MLS# 220212913Listed by: MERIT COMMERCIAL RE, LLC
