1345 NE 9th Street, Grants Pass, OR 97526
Local realty services provided by:Better Homes and Gardens Real Estate Equinox
1345 NE 9th Street,Grants Pass, OR 97526
$1,200,000
- 4 Beds
- 4 Baths
- 3,951 sq. ft.
- Single family
- Active
Listed by: james a harbison, jackie simonsen541-601-3544
Office: john l. scott medford
MLS#:220199362
Source:OR_SOMLS
Price summary
- Price:$1,200,000
- Price per sq. ft.:$303.72
About this home
This private 3-acre estate features a custom home, attached garage, tranquil pond, year-round creek, and a spacious detached shop and garage. The property consists of three individual 1-acre tax lots with flexible R-1-6 zoning, creating meaningful development potential. The 3,951 square foot residence includes vaulted ceilings, tile countertops, a Sub Zero refrigerator and freezer, and custom oak cabinetry with pull outs. The primary suite offers a quiet retreat with a mini split, soaking tub, walk in shower, dual vanities, and French doors that open to a private deck. Along with the attached two car garage, the detached three car garage adds a full bath and versatile hobby or workshop space. The landscaped grounds showcase a heated in ground pool, poolside changing room, built in gas fire pit, water rights, and gated side access. Set in a peaceful, park like setting, this property offers privacy, space, and notable potential.
Contact an agent
Home facts
- Year built:1963
- Listing ID #:220199362
- Added:301 day(s) ago
- Updated:February 13, 2026 at 03:25 PM
Rooms and interior
- Bedrooms:4
- Total bathrooms:4
- Full bathrooms:3
- Half bathrooms:1
- Living area:3,951 sq. ft.
Heating and cooling
- Cooling:Central Air
- Heating:Forced Air, Natural Gas
Structure and exterior
- Roof:Composition
- Year built:1963
- Building area:3,951 sq. ft.
- Lot area:3 Acres
Schools
- High school:Grants Pass High
- Middle school:North Middle
- Elementary school:Lincoln Elem
Utilities
- Water:Public
- Sewer:Public Sewer
Finances and disclosures
- Price:$1,200,000
- Price per sq. ft.:$303.72
- Tax amount:$7,707 (2024)
New listings near 1345 NE 9th Street
- New
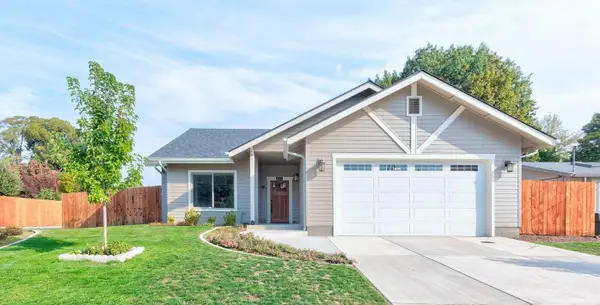 $414,114Active3 beds 2 baths1,588 sq. ft.
$414,114Active3 beds 2 baths1,588 sq. ft.1135 SW Erica Drive, Grants Pass, OR 97526
MLS# 220214420Listed by: CENTURY 21 JC JONES AMERICAN DREAM - New
 $275,000Active3 beds 1 baths928 sq. ft.
$275,000Active3 beds 1 baths928 sq. ft.1720 SW Bridge Street, Grants Pass, OR 97526
MLS# 220215280Listed by: EXP REALTY, LLC - New
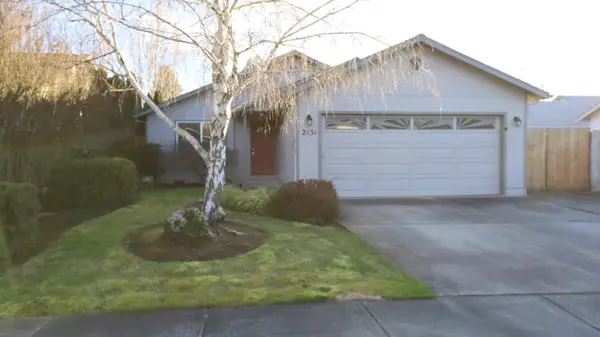 $335,000Active3 beds 2 baths1,040 sq. ft.
$335,000Active3 beds 2 baths1,040 sq. ft.2131 SW Judy Lane, Grants Pass, OR 97526
MLS# 220215287Listed by: ROGUE VALLEY PROPERTY MANAGEMENT & REAL ESTATE SERVICES INC - New
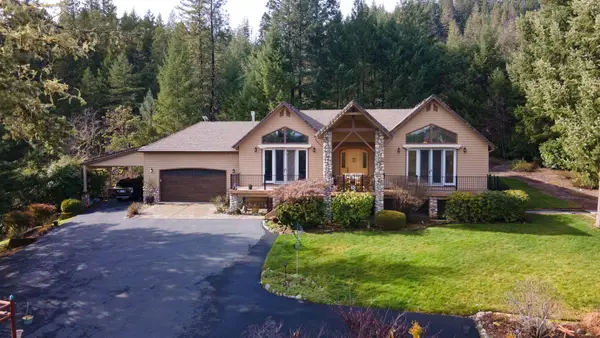 $865,000Active3 beds 2 baths2,396 sq. ft.
$865,000Active3 beds 2 baths2,396 sq. ft.521 Seclusion Loop, Grants Pass, OR 97526
MLS# 220215294Listed by: CASCADE HASSON SOTHEBY'S INTERNATIONAL REALTY - New
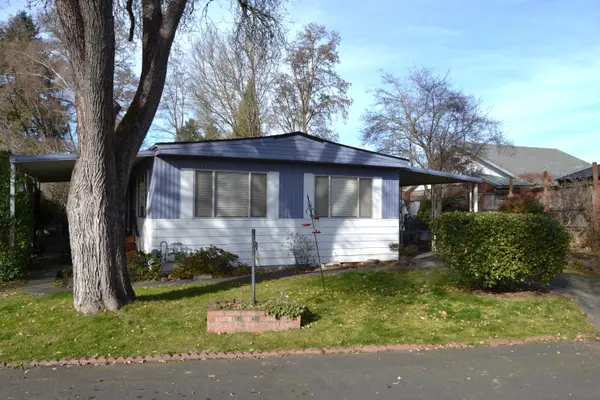 $39,500Active2 beds 2 baths960 sq. ft.
$39,500Active2 beds 2 baths960 sq. ft.285 Lakeview Drive, Grants Pass, OR 97526
MLS# 220215199Listed by: RE/MAX INTEGRITY GRANTS PASS - New
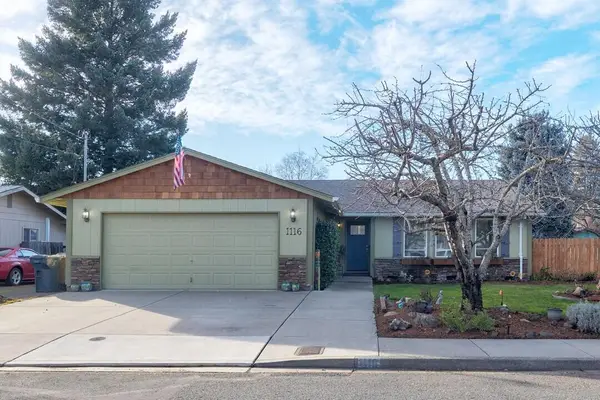 $430,000Active3 beds 2 baths1,704 sq. ft.
$430,000Active3 beds 2 baths1,704 sq. ft.1116 SW Spruce Street, Grants Pass, OR 97526
MLS# 220215173Listed by: CENTURY 21 JC JONES AMERICAN DREAM - New
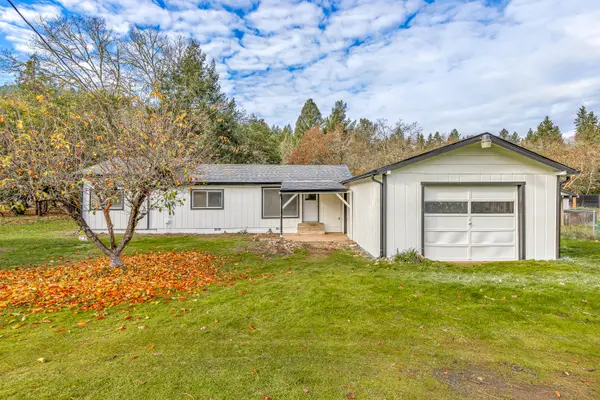 $315,000Active3 beds 1 baths1,056 sq. ft.
$315,000Active3 beds 1 baths1,056 sq. ft.180 Long Acres Road, Grants Pass, OR 97527
MLS# 220215174Listed by: JOHN L. SCOTT MEDFORD - New
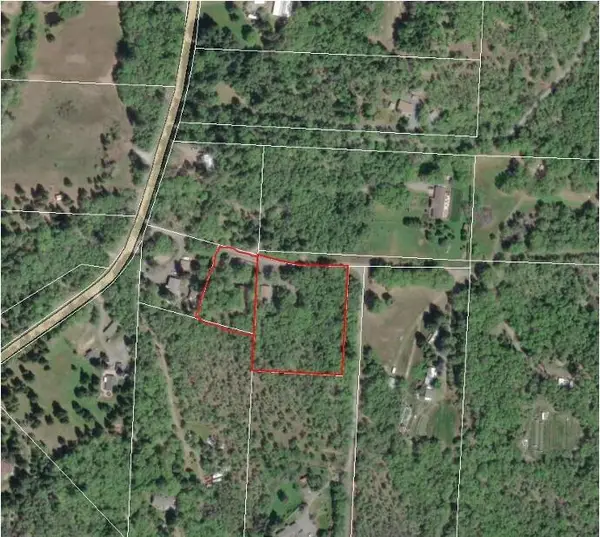 $439,000Active3 beds 1 baths1,380 sq. ft.
$439,000Active3 beds 1 baths1,380 sq. ft.5191 Cloverlawn Drive, Grants Pass, OR 97527
MLS# 220215175Listed by: CENTURY 21 JC JONES AMERICAN DREAM - New
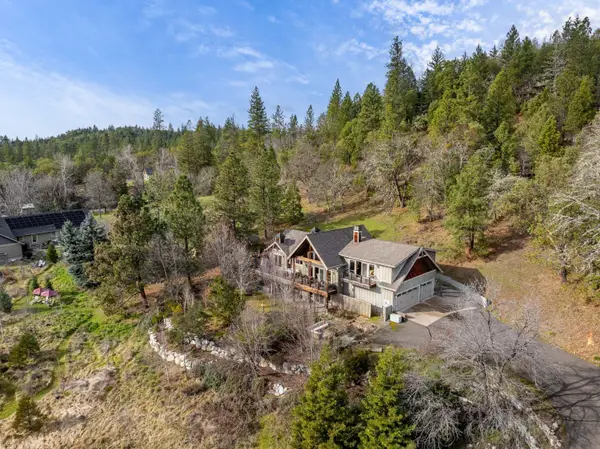 $899,000Active3 beds 3 baths3,112 sq. ft.
$899,000Active3 beds 3 baths3,112 sq. ft.252 Frontier Lane, Grants Pass, OR 97526
MLS# 220215170Listed by: JOHN L SCOTT REAL ESTATE GRANTS PASS - Open Sun, 1 to 3pmNew
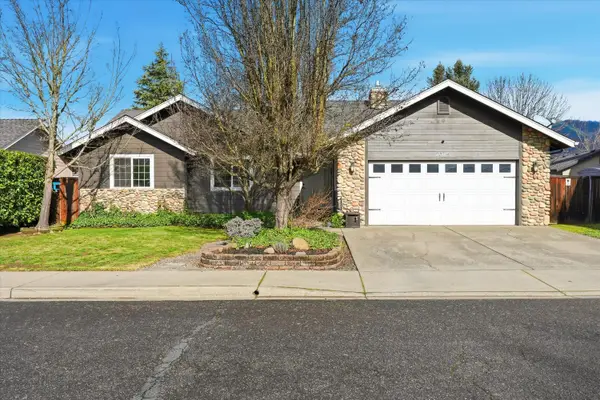 $470,000Active3 beds 2 baths1,924 sq. ft.
$470,000Active3 beds 2 baths1,924 sq. ft.2074 SE Kayleigh Way, Grants Pass, OR 97526
MLS# 220215172Listed by: JOHN L. SCOTT MEDFORD

