177 Tiffany Way, Grants Pass, OR 97526
Local realty services provided by:Better Homes and Gardens Real Estate Equinox
177 Tiffany Way,Grants Pass, OR 97526
$625,000
- 3 Beds
- 2 Baths
- 2,140 sq. ft.
- Single family
- Active
Listed by: russell garceau
Office: re/max integrity grants pass
MLS#:220208465
Source:OR_SOMLS
Price summary
- Price:$625,000
- Price per sq. ft.:$292.06
About this home
Built in 1976, this single level, 2,140 sf home, with a primary bedroom and 2 guest bedrooms, 2 baths. with an open floor plan, sits on 2.62 acres and is close to town, Forced air heat & A/C. There is an oversized 2 car garage, fenced swimming pool with a slide, a barn /shop with a hay loft and large workbench. Horse stables with 3 individual stalls. The interior of the home includes a kitchen with Corian counter tops, breakfast bar, electric range, refrigerator, dishwasher large pantry. Also a dining and a living room with wood burning, brick fireplace. There is a large den/family room with enclosed laundry area, a built-in desk and a large bookcase. Ceiling fans in most rooms. There is an enclosed, screened deck off the dining room and a patio off the pool area. There is a pond in front of the house. The Exterior of home recently painted. Firewood in the stables is included. Seller offering a $5,000 concession for carpet and GFI repair. Inspections have been done.
Contact an agent
Home facts
- Year built:1976
- Listing ID #:220208465
- Added:167 day(s) ago
- Updated:February 13, 2026 at 03:25 PM
Rooms and interior
- Bedrooms:3
- Total bathrooms:2
- Full bathrooms:2
- Living area:2,140 sq. ft.
Heating and cooling
- Cooling:Central Air
- Heating:Electric, Forced Air, Wood
Structure and exterior
- Roof:Composition
- Year built:1976
- Building area:2,140 sq. ft.
- Lot area:2.62 Acres
Schools
- High school:North Valley High
- Middle school:Fleming Middle
- Elementary school:Ft Vannoy Elem
Utilities
- Water:Well
- Sewer:Septic Tank, Standard Leach Field
Finances and disclosures
- Price:$625,000
- Price per sq. ft.:$292.06
- Tax amount:$2,654 (2024)
New listings near 177 Tiffany Way
- New
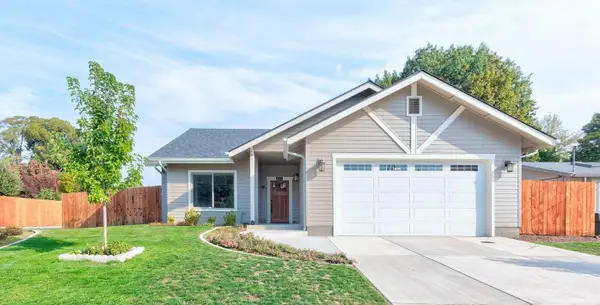 $414,114Active3 beds 2 baths1,588 sq. ft.
$414,114Active3 beds 2 baths1,588 sq. ft.1135 SW Erica Drive, Grants Pass, OR 97526
MLS# 220214420Listed by: CENTURY 21 JC JONES AMERICAN DREAM - New
 $275,000Active3 beds 1 baths928 sq. ft.
$275,000Active3 beds 1 baths928 sq. ft.1720 SW Bridge Street, Grants Pass, OR 97526
MLS# 220215280Listed by: EXP REALTY, LLC - New
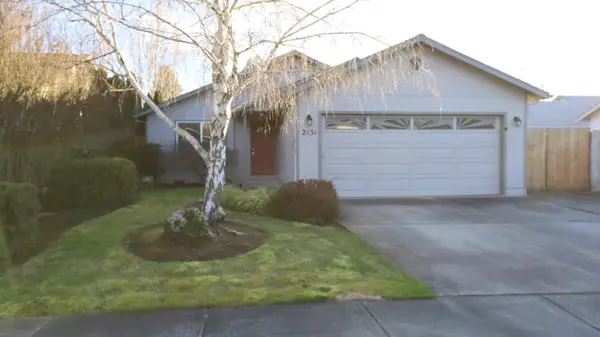 $335,000Active3 beds 2 baths1,040 sq. ft.
$335,000Active3 beds 2 baths1,040 sq. ft.2131 SW Judy Lane, Grants Pass, OR 97526
MLS# 220215287Listed by: ROGUE VALLEY PROPERTY MANAGEMENT & REAL ESTATE SERVICES INC - New
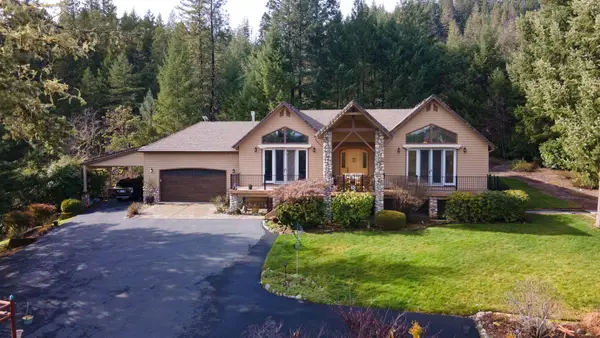 $865,000Active3 beds 2 baths2,396 sq. ft.
$865,000Active3 beds 2 baths2,396 sq. ft.521 Seclusion Loop, Grants Pass, OR 97526
MLS# 220215294Listed by: CASCADE HASSON SOTHEBY'S INTERNATIONAL REALTY - New
 $699,000Active3 beds 3 baths2,904 sq. ft.
$699,000Active3 beds 3 baths2,904 sq. ft.1540 Savage Creek Road, Grants Pass, OR 97527
MLS# 220213935Listed by: BRADLEY REALTY - New
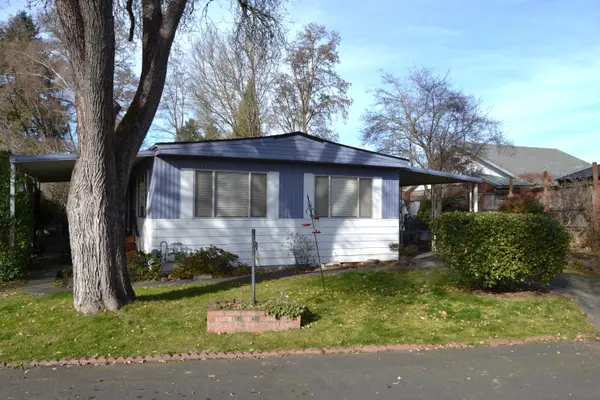 $39,500Active2 beds 2 baths960 sq. ft.
$39,500Active2 beds 2 baths960 sq. ft.285 Lakeview Drive, Grants Pass, OR 97526
MLS# 220215199Listed by: RE/MAX INTEGRITY GRANTS PASS - New
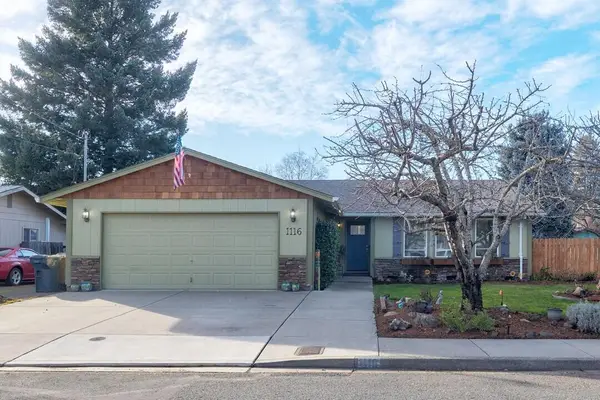 $430,000Active3 beds 2 baths1,704 sq. ft.
$430,000Active3 beds 2 baths1,704 sq. ft.1116 SW Spruce Street, Grants Pass, OR 97526
MLS# 220215173Listed by: CENTURY 21 JC JONES AMERICAN DREAM - New
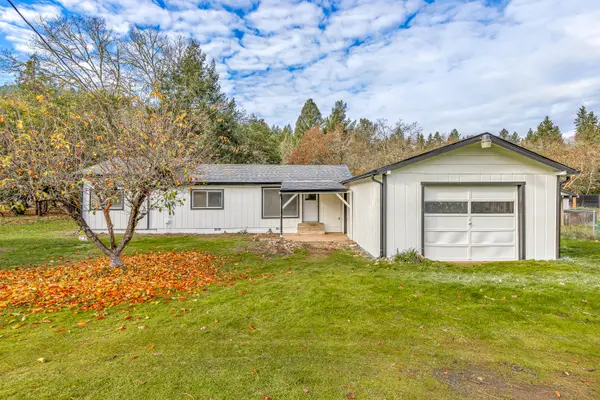 $315,000Active3 beds 1 baths1,056 sq. ft.
$315,000Active3 beds 1 baths1,056 sq. ft.180 Long Acres Road, Grants Pass, OR 97527
MLS# 220215174Listed by: JOHN L. SCOTT MEDFORD - New
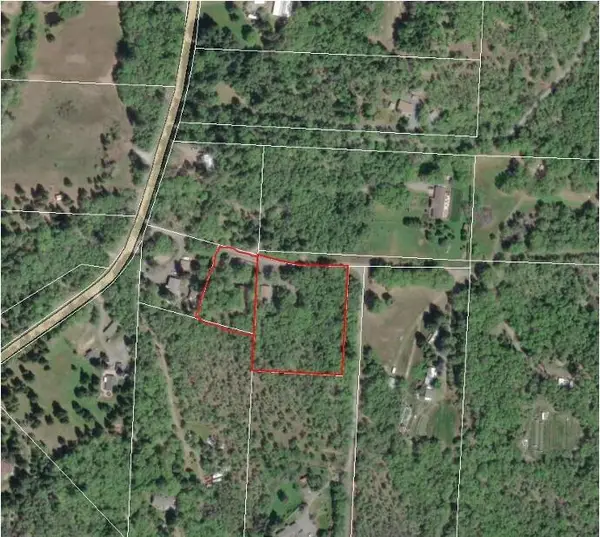 $439,000Active3 beds 1 baths1,380 sq. ft.
$439,000Active3 beds 1 baths1,380 sq. ft.5191 Cloverlawn Drive, Grants Pass, OR 97527
MLS# 220215175Listed by: CENTURY 21 JC JONES AMERICAN DREAM - New
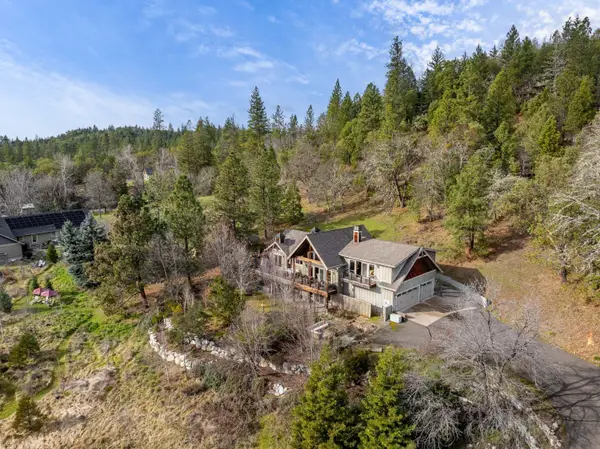 $899,000Active3 beds 3 baths3,112 sq. ft.
$899,000Active3 beds 3 baths3,112 sq. ft.252 Frontier Lane, Grants Pass, OR 97526
MLS# 220215170Listed by: JOHN L SCOTT REAL ESTATE GRANTS PASS

