2054 Jaynes Drive, Grants Pass, OR 97527
Local realty services provided by:Better Homes and Gardens Real Estate Equinox
Listed by: rich holstrom
Office: rich holstrom real estate llc.
MLS#:220203155
Source:OR_SOMLS
Price summary
- Price:$2,300,000
- Price per sq. ft.:$454.37
About this home
Southern Oregon Hilltop Estate nestled 4 miles from Grants Pass. This 5,062 sq. ft. estate offers exceptional luxury & versatility. The home boasts 4 en-suite bedrooms w/ a split floor plan for privacy. The grand entry room features 18' ceilings, fireplace, spiral staircase to loft/office & stunning bay windows/french doors to the covered lanai. A gourmet kitchen w/2 granite islands, 6-burner chef's cooktop & ample room for entertainment. Brazilian cherry floors run throughout the home, adding elegance. The theater room is ideal for movie nights, & the large lanai overlooks the mature irrigated landscape. State of the art ceiling speakers inside & out! The paved circular driveway with a porte cochere entrance showcases a 120' water feature with ponds, waterfall, lush lawn visible as you arrive through the gated entry. The property includes an oversized 2-car & a detached 2-car garage w/ full bath, guest quarters & mini split. RV hookups, backup generator, 18gpm well & more!
Contact an agent
Home facts
- Year built:2005
- Listing ID #:220203155
- Added:254 day(s) ago
- Updated:February 13, 2026 at 03:25 PM
Rooms and interior
- Bedrooms:4
- Total bathrooms:6
- Full bathrooms:5
- Half bathrooms:1
- Living area:5,062 sq. ft.
Heating and cooling
- Cooling:Heat Pump
- Heating:Heat Pump, Propane, Wood
Structure and exterior
- Roof:Composition
- Year built:2005
- Building area:5,062 sq. ft.
- Lot area:33.12 Acres
Schools
- High school:Check with District
- Middle school:Check with District
- Elementary school:Check with District
Utilities
- Water:Well
- Sewer:Septic Tank
Finances and disclosures
- Price:$2,300,000
- Price per sq. ft.:$454.37
- Tax amount:$9,826 (2024)
New listings near 2054 Jaynes Drive
- New
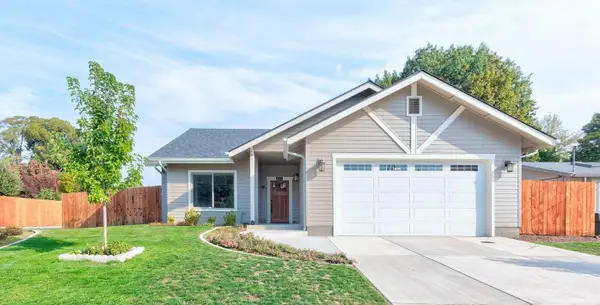 $414,114Active3 beds 2 baths1,588 sq. ft.
$414,114Active3 beds 2 baths1,588 sq. ft.1135 SW Erica Drive, Grants Pass, OR 97526
MLS# 220214420Listed by: CENTURY 21 JC JONES AMERICAN DREAM - New
 $275,000Active3 beds 1 baths928 sq. ft.
$275,000Active3 beds 1 baths928 sq. ft.1720 SW Bridge Street, Grants Pass, OR 97526
MLS# 220215280Listed by: EXP REALTY, LLC - New
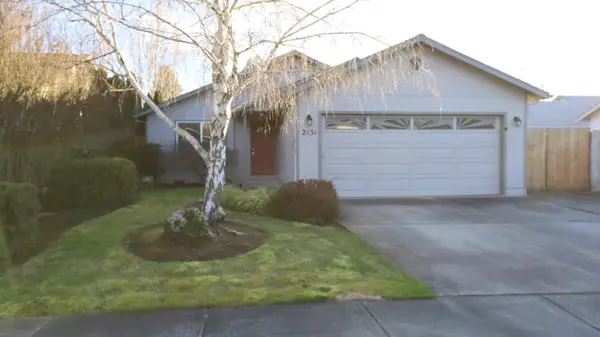 $335,000Active3 beds 2 baths1,040 sq. ft.
$335,000Active3 beds 2 baths1,040 sq. ft.2131 SW Judy Lane, Grants Pass, OR 97526
MLS# 220215287Listed by: ROGUE VALLEY PROPERTY MANAGEMENT & REAL ESTATE SERVICES INC - New
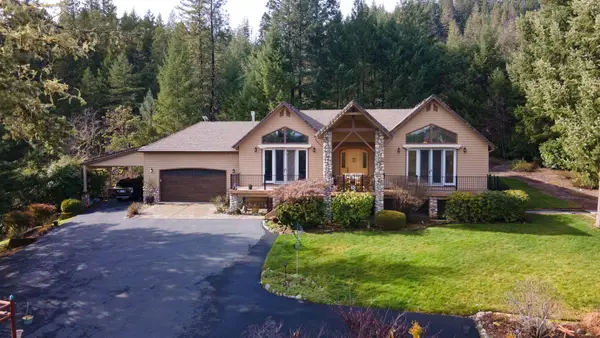 $865,000Active3 beds 2 baths2,396 sq. ft.
$865,000Active3 beds 2 baths2,396 sq. ft.521 Seclusion Loop, Grants Pass, OR 97526
MLS# 220215294Listed by: CASCADE HASSON SOTHEBY'S INTERNATIONAL REALTY - New
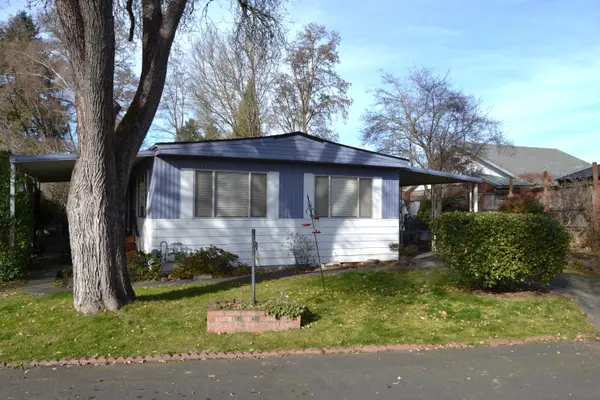 $39,500Active2 beds 2 baths960 sq. ft.
$39,500Active2 beds 2 baths960 sq. ft.285 Lakeview Drive, Grants Pass, OR 97526
MLS# 220215199Listed by: RE/MAX INTEGRITY GRANTS PASS - New
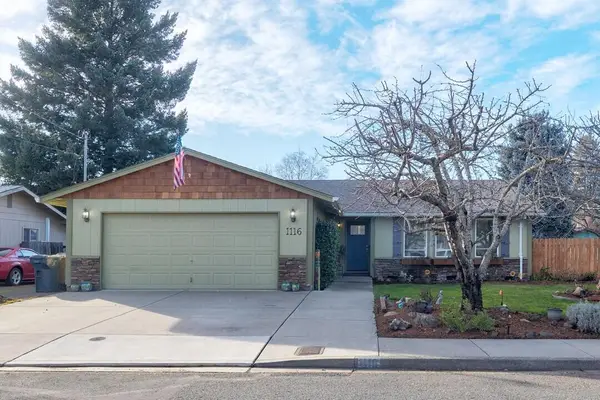 $430,000Active3 beds 2 baths1,704 sq. ft.
$430,000Active3 beds 2 baths1,704 sq. ft.1116 SW Spruce Street, Grants Pass, OR 97526
MLS# 220215173Listed by: CENTURY 21 JC JONES AMERICAN DREAM - New
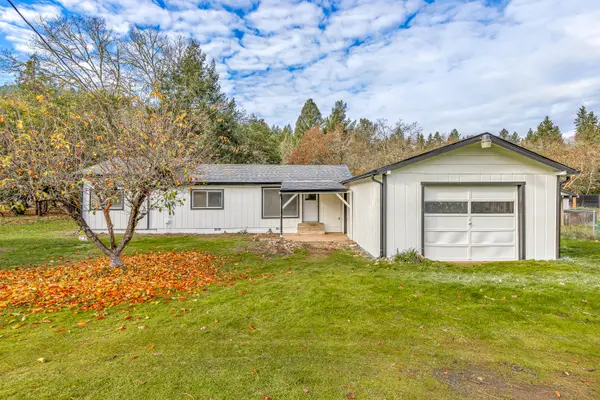 $315,000Active3 beds 1 baths1,056 sq. ft.
$315,000Active3 beds 1 baths1,056 sq. ft.180 Long Acres Road, Grants Pass, OR 97527
MLS# 220215174Listed by: JOHN L. SCOTT MEDFORD - New
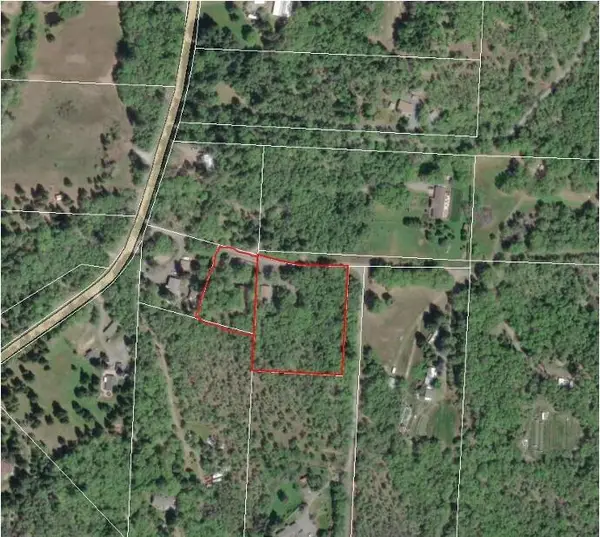 $439,000Active3 beds 1 baths1,380 sq. ft.
$439,000Active3 beds 1 baths1,380 sq. ft.5191 Cloverlawn Drive, Grants Pass, OR 97527
MLS# 220215175Listed by: CENTURY 21 JC JONES AMERICAN DREAM - New
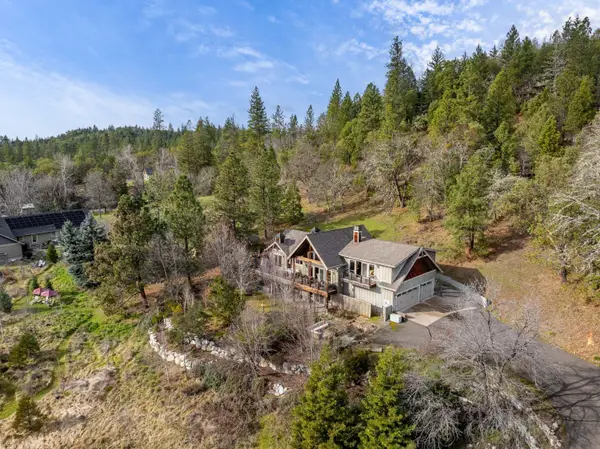 $899,000Active3 beds 3 baths3,112 sq. ft.
$899,000Active3 beds 3 baths3,112 sq. ft.252 Frontier Lane, Grants Pass, OR 97526
MLS# 220215170Listed by: JOHN L SCOTT REAL ESTATE GRANTS PASS - Open Sun, 1 to 3pmNew
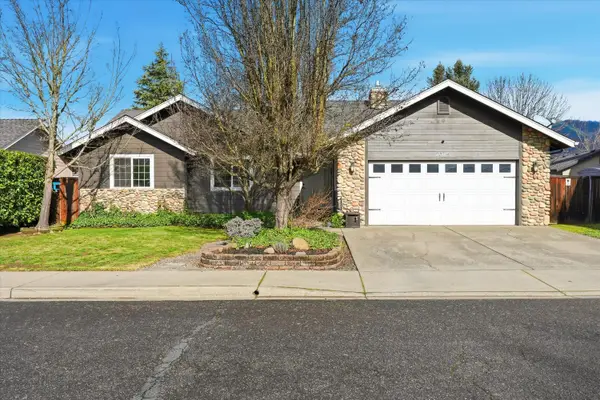 $470,000Active3 beds 2 baths1,924 sq. ft.
$470,000Active3 beds 2 baths1,924 sq. ft.2074 SE Kayleigh Way, Grants Pass, OR 97526
MLS# 220215172Listed by: JOHN L. SCOTT MEDFORD

