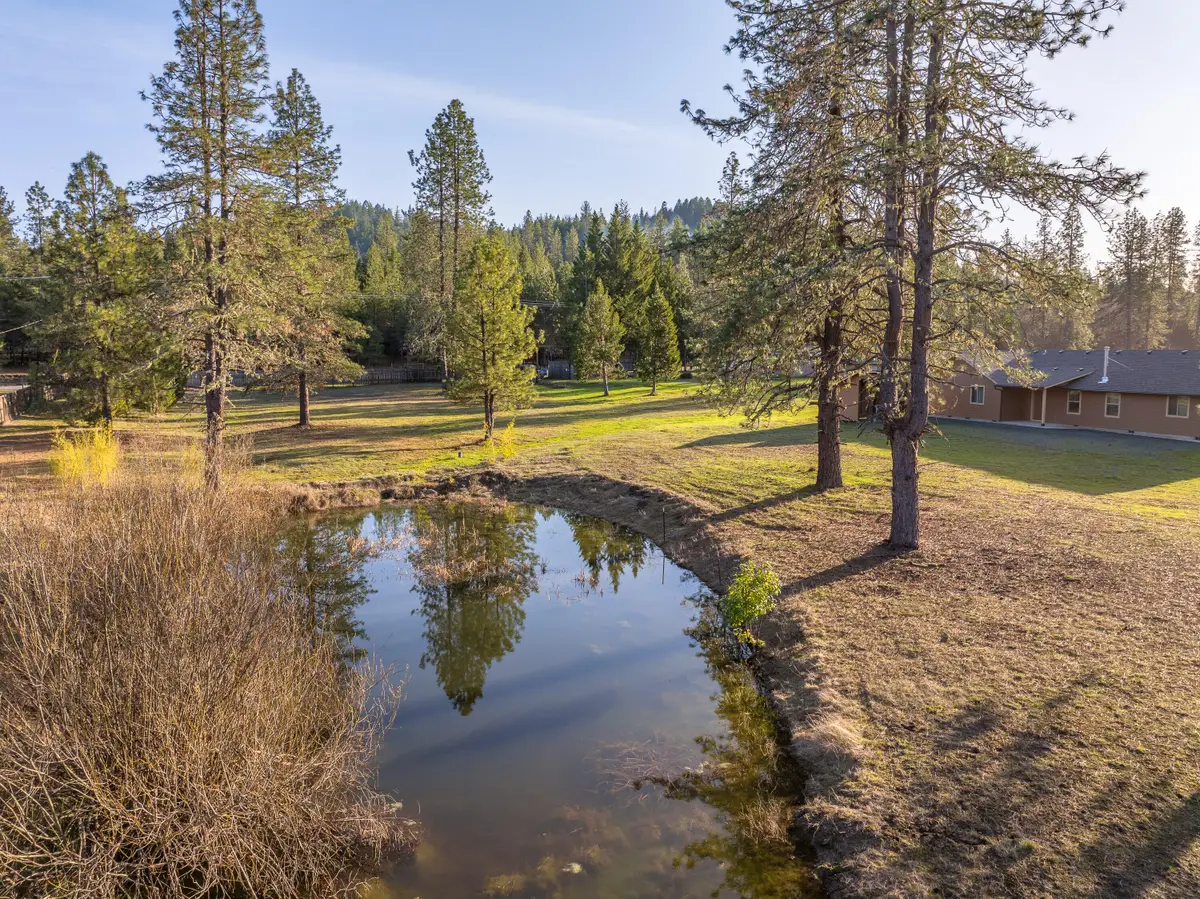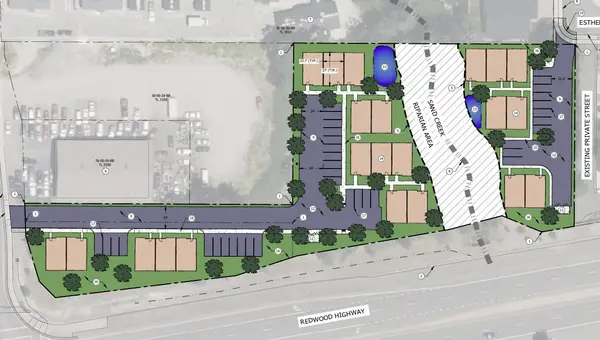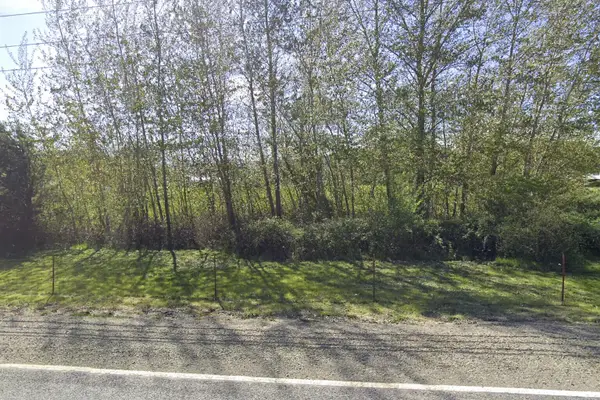2410 Robertson Bridge, Grants Pass, OR 97526
Local realty services provided by:Better Homes and Gardens Real Estate Equinox



2410 Robertson Bridge,Grants Pass, OR 97526
$775,000
- 3 Beds
- 3 Baths
- 1,820 sq. ft.
- Single family
- Active
Listed by:martin outdoor property groupAlex@MartinOutdoorProperties.com
Office:land leader
MLS#:220196688
Source:OR_SOMLS
Price summary
- Price:$775,000
- Price per sq. ft.:$425.82
About this home
This meticulously planned 7-acre property offers a new custom home, a pond, two wells, & an ADU perfect for income or multi-gen living - all within a fenced perimeter. The custom home combines accessibility with aesthetic appeal. Designed with ease of movement in mind, it features 3ft doors throughout, a barrier-free guest shower, & a concrete walkway for seamless access to every part of the home. The split floorplan provides both privacy & functionality. The vaulted-ceiling living room & woodstove create a warm, inviting space, while the kitchen boasts extensive counter space, ample cabinetry, & a large pantry for additional storage. A generous utility room, located near the attached garage, measures nearly 100 sq. ft., making it suitable for a variety of uses. The primary suite is designed for comfort, featuring a large walk-in closet, a well-appointed en-suite bath. On the opposite side of the home, two guest bedrooms share a full bath.
Contact an agent
Home facts
- Year built:2022
- Listing Id #:220196688
- Added:348 day(s) ago
- Updated:July 25, 2025 at 07:51 PM
Rooms and interior
- Bedrooms:3
- Total bathrooms:3
- Full bathrooms:2
- Half bathrooms:1
- Living area:1,820 sq. ft.
Heating and cooling
- Cooling:Heat Pump
- Heating:Heat Pump, Wood
Structure and exterior
- Roof:Composition
- Year built:2022
- Building area:1,820 sq. ft.
- Lot area:7.26 Acres
Utilities
- Water:Private, Well
- Sewer:Septic Tank, Standard Leach Field
Finances and disclosures
- Price:$775,000
- Price per sq. ft.:$425.82
- Tax amount:$2,590 (2024)
New listings near 2410 Robertson Bridge
- New
 $1,250,000Active3 beds 3 baths4,011 sq. ft.
$1,250,000Active3 beds 3 baths4,011 sq. ft.424 Needlewood, Grants Pass, OR 97526
MLS# 220207688Listed by: JOHN L SCOTT REAL ESTATE GRANTS PASS - New
 $224,999Active3 beds 1 baths942 sq. ft.
$224,999Active3 beds 1 baths942 sq. ft.1112 NW Bellevue, Grants Pass, OR 97526
MLS# 220207682Listed by: JOHN L SCOTT REAL ESTATE GRANTS PASS - New
 $1,159,000Active3 beds 2 baths2,460 sq. ft.
$1,159,000Active3 beds 2 baths2,460 sq. ft.3318 Rivercrest, Grants Pass, OR 97527
MLS# 220207667Listed by: WINDERMERE RE SOUTHERN OREGON - New
 $950,000Active2.12 Acres
$950,000Active2.12 Acres1885 Hubbard, Grants Pass, OR 97527
MLS# 220207675Listed by: EXP REALTY, LLC - New
 $99,000Active4.88 Acres
$99,000Active4.88 Acres7827 Rogue River, Grants Pass, OR 97527
MLS# 220207651Listed by: KENDON LEET REAL ESTATE INC - New
 $200,000Active1.25 Acres
$200,000Active1.25 AcresWoodland Park, Grants Pass, OR 97527
MLS# 220207653Listed by: EXP REALTY, LLC - New
 $500,000Active2 beds 1 baths880 sq. ft.
$500,000Active2 beds 1 baths880 sq. ft.509 Marble Mountain, Grants Pass, OR 97527
MLS# 220207640Listed by: EXP REALTY, LLC - New
 $1,250,000Active4 beds 5 baths3,157 sq. ft.
$1,250,000Active4 beds 5 baths3,157 sq. ft.515 Bonnie, Grants Pass, OR 97527
MLS# 220207584Listed by: JOHN L SCOTT REAL ESTATE GRANTS PASS - New
 $465,000Active2 beds 2 baths1,236 sq. ft.
$465,000Active2 beds 2 baths1,236 sq. ft.390 Troll View, Grants Pass, OR 97527
MLS# 220207620Listed by: JOHN L SCOTT REAL ESTATE GRANTS PASS - New
 $569,000Active5 beds 3 baths2,787 sq. ft.
$569,000Active5 beds 3 baths2,787 sq. ft.2160 NW Crown, Grants Pass, OR 97526
MLS# 220207621Listed by: JOHN L SCOTT REAL ESTATE GRANTS PASS
