2550 Granite Hill, Grants Pass, OR 97526
Local realty services provided by:Better Homes and Gardens Real Estate Equinox
2550 Granite Hill,Grants Pass, OR 97526
$1,199,000
- 4 Beds
- 4 Baths
- 3,774 sq. ft.
- Single family
- Active
Listed by: david west, tamera west541-476-1299
Office: john l scott real estate grants pass
MLS#:220209661
Source:OR_SOMLS
Price summary
- Price:$1,199,000
- Price per sq. ft.:$317.7
About this home
Discover a rare creekside sanctuary on 5.49 serene acres in the heart of Southern Oregon wine country. This 3,774 sq ft executive home with 4 bedrooms, 3.5 baths, and the option for multi-generational, and multi family living. Enter through a private gate that leads you to this beautiful Pacific Northwest home with a grand entry, great room with fireplace, formal dining, and a chef's kitchen with granite counters and tile floors. Walls of glass open to a spacious deck overlooking the creek and mountains beyond. The primary suite provides a tranquil retreat with deck access to enjoy the beautiful views. A daylight walk-out level extends the lifestyle with guest quarters, family room, and flexible living space. Car enthusiasts will love the 4-car garage plus a 1,320 sq ft RV/garage with another 2 car garage/shop, and a finished apartment above. Designed for those who value privacy, beauty, and sophistication, yet minutes from Grants Pass amenities and the Rogue River.
Contact an agent
Home facts
- Year built:2004
- Listing ID #:220209661
- Added:85 day(s) ago
- Updated:December 18, 2025 at 03:46 PM
Rooms and interior
- Bedrooms:4
- Total bathrooms:4
- Full bathrooms:3
- Half bathrooms:1
- Living area:3,774 sq. ft.
Heating and cooling
- Cooling:Central Air
- Heating:Forced Air, Natural Gas, Wood
Structure and exterior
- Roof:Composition
- Year built:2004
- Building area:3,774 sq. ft.
- Lot area:5.49 Acres
Utilities
- Water:Private, Well
- Sewer:Septic Tank, Standard Leach Field
Finances and disclosures
- Price:$1,199,000
- Price per sq. ft.:$317.7
- Tax amount:$5,182 (2024)
New listings near 2550 Granite Hill
- New
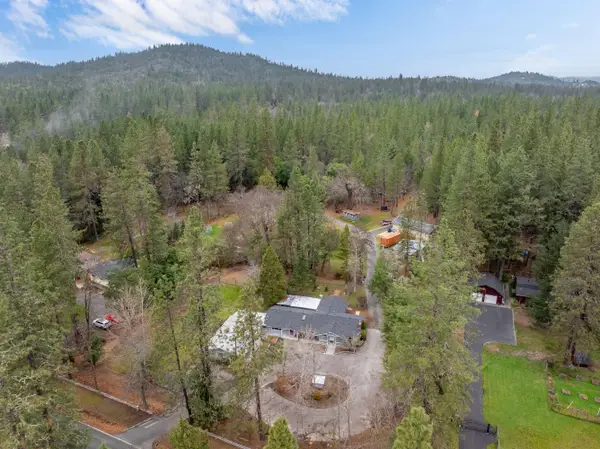 $600,000Active3 beds 3 baths1,908 sq. ft.
$600,000Active3 beds 3 baths1,908 sq. ft.234 Penny, Grants Pass, OR 97527
MLS# 220213020Listed by: WINDERMERE RE SOUTHERN OREGON - New
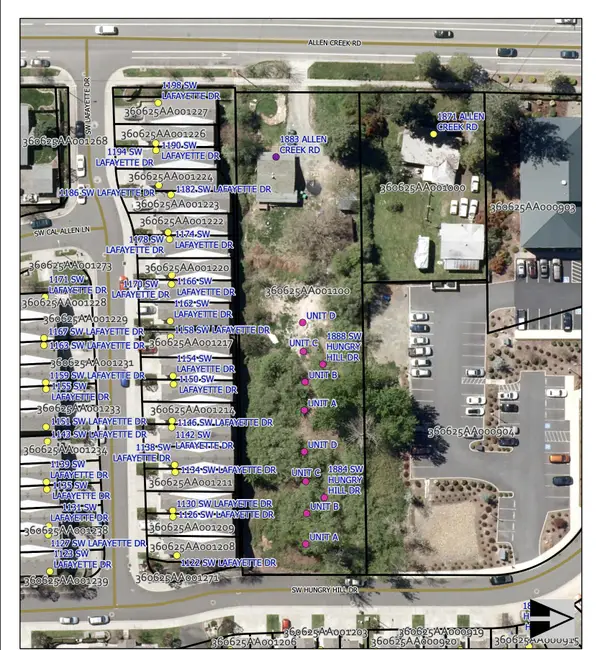 $130,000Active0.29 Acres
$130,000Active0.29 Acres1888 SW Hungry Hill, Grants Pass, OR 97527
MLS# 220213008Listed by: JOHN L SCOTT REAL ESTATE GRANTS PASS - New
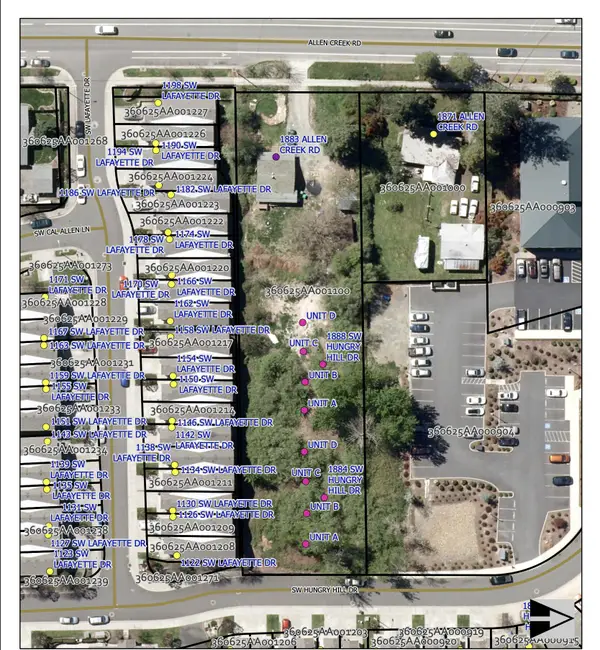 $130,000Active0.2 Acres
$130,000Active0.2 Acres1884 SW Hungry Hill, Grants Pass, OR 97527
MLS# 220213007Listed by: JOHN L SCOTT REAL ESTATE GRANTS PASS - New
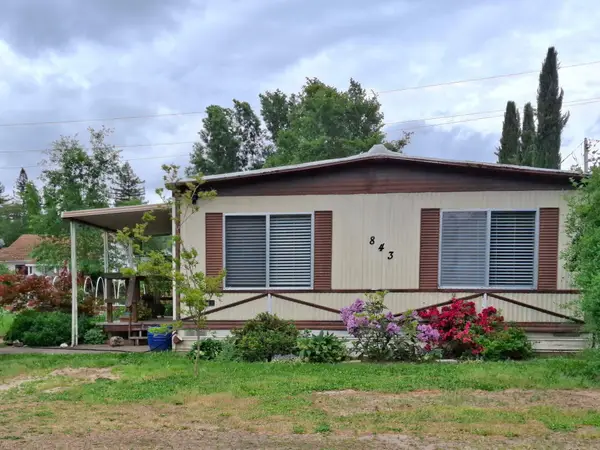 $235,000Active2 beds 1 baths960 sq. ft.
$235,000Active2 beds 1 baths960 sq. ft.843 Fruitdale, Grants Pass, OR 97527
MLS# 220212990Listed by: JOHN L SCOTT REAL ESTATE GRANTS PASS - New
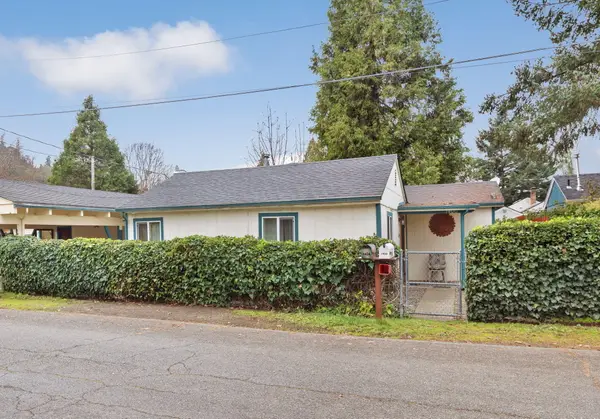 $275,000Active2 beds 1 baths1,028 sq. ft.
$275,000Active2 beds 1 baths1,028 sq. ft.1400 Playford, Grants Pass, OR 97527
MLS# 220212978Listed by: CENTURY 21 JC JONES AMERICAN DREAM - New
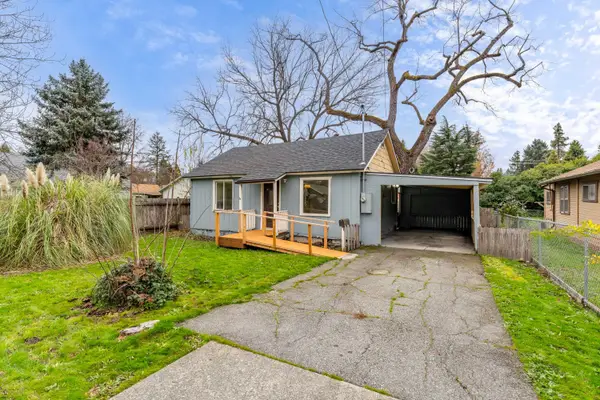 $185,000Active2 beds 1 baths616 sq. ft.
$185,000Active2 beds 1 baths616 sq. ft.609 SE Riverside, Grants Pass, OR 97526
MLS# 220212968Listed by: JOHN L SCOTT REAL ESTATE GRANTS PASS 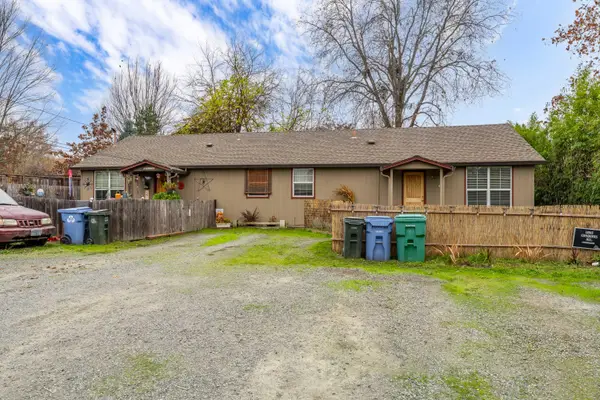 $335,000Pending-- beds -- baths1,695 sq. ft.
$335,000Pending-- beds -- baths1,695 sq. ft.1848 Cloverlawn, Grants Pass, OR 97527
MLS# 220212602Listed by: EXP REALTY, LLC- New
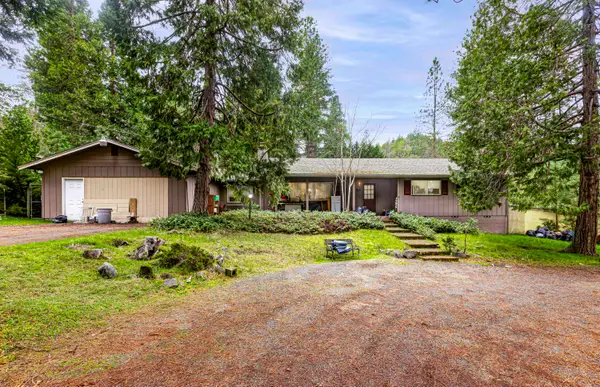 $449,000Active3 beds 2 baths2,732 sq. ft.
$449,000Active3 beds 2 baths2,732 sq. ft.251 Surrey, Grants Pass, OR 97526
MLS# 220212927Listed by: BEYOND REAL ESTATE BROKERS - New
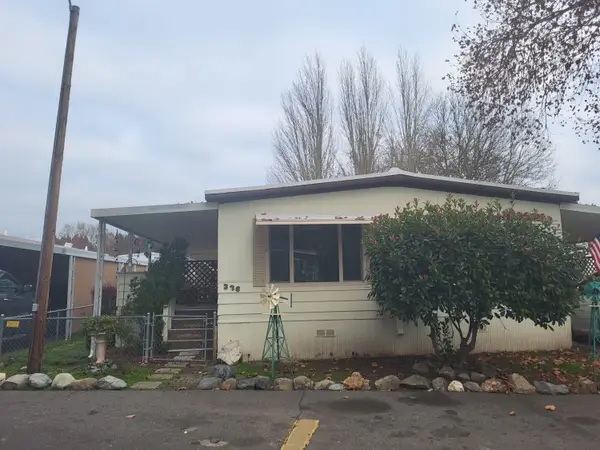 $32,500Active2 beds 2 baths1,248 sq. ft.
$32,500Active2 beds 2 baths1,248 sq. ft.336 Beechwood, Grants Pass, OR 97526
MLS# 220212919Listed by: EXP REALTY, LLC - New
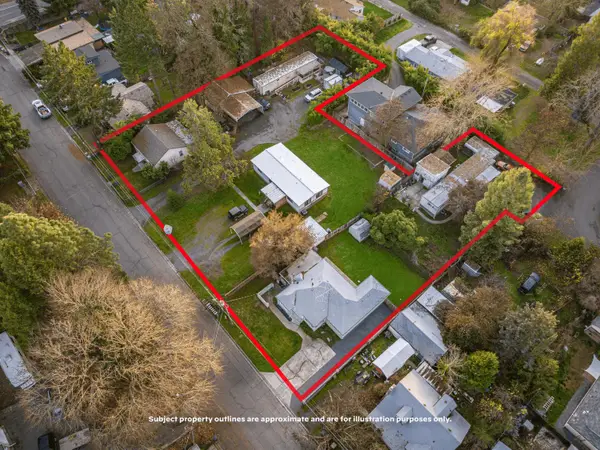 $799,000Active-- beds -- baths4,983 sq. ft.
$799,000Active-- beds -- baths4,983 sq. ft.1260 Plummer, Grants Pass, OR 97527
MLS# 220212913Listed by: MERIT COMMERCIAL RE, LLC
