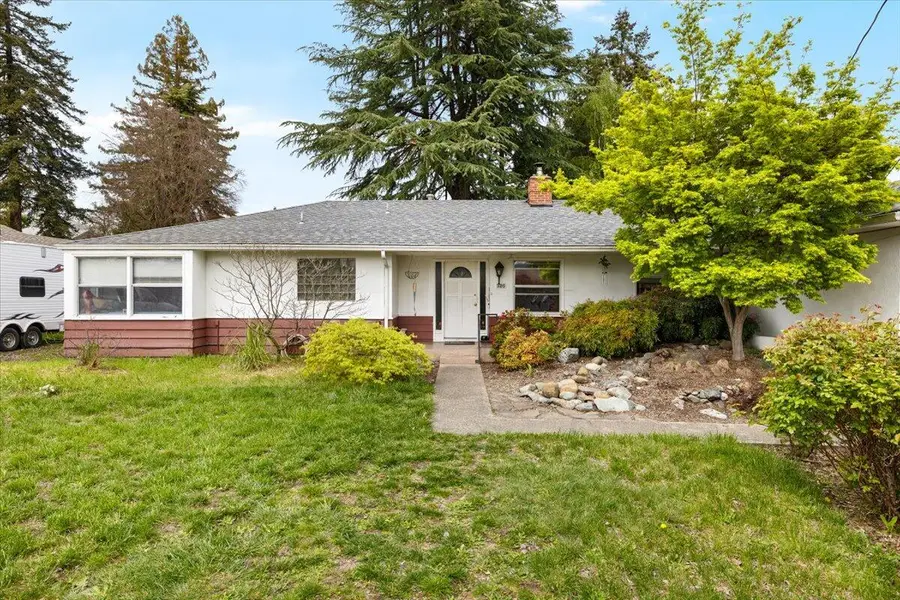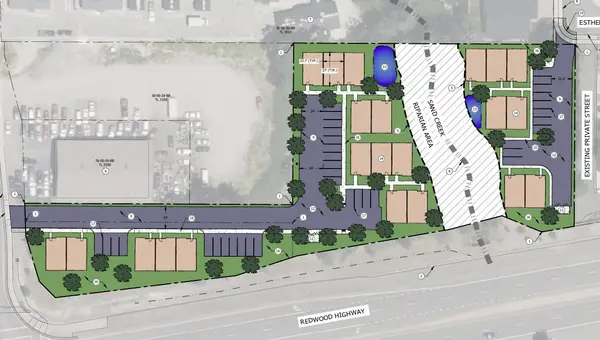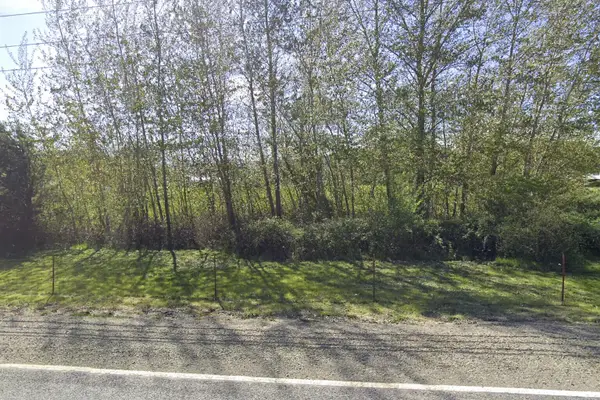326 NE B, Grants Pass, OR 97526
Local realty services provided by:Better Homes and Gardens Real Estate Equinox



326 NE B,Grants Pass, OR 97526
$395,000
- 3 Beds
- 3 Baths
- 2,058 sq. ft.
- Single family
- Pending
Listed by:marian szewc541-476-2000
Office:windermere re southern oregon
MLS#:220200191
Source:OR_SOMLS
Price summary
- Price:$395,000
- Price per sq. ft.:$191.93
About this home
Built by a local lumberyard owner for his family, this charming mid-century classic retains its original character. Beautiful original oak floors welcome you into a rambling ranch floor plan, offering 2,058sf of living space. Enjoy 3 spacious bedrooms, 2.5 baths, a dining room, and a cozy den with a wood-burning fireplace. The living room is filled with natural light from the floor-to-ceiling windows that seamlessly blend indoor and outdoor living, while an efficient woodstove insert adds warmth and ambiance. Thoughtful built-in storage throughout the home ensures everything has its place. Situated on a double city lot with R-3 zoning, the possibilities are endless - perhaps an ADU, pool or add a workshop/hobby room? Laundry/Pantry/Mud room with entrance to garage and door to backyard. The fenced backyard boasts a large patio and brick firepit, perfect for gatherings, while a second driveway provides convenient RV parking or storage. 2.75% assumable VA loan! Call for details!
Contact an agent
Home facts
- Year built:1951
- Listing Id #:220200191
- Added:113 day(s) ago
- Updated:August 12, 2025 at 12:54 AM
Rooms and interior
- Bedrooms:3
- Total bathrooms:3
- Full bathrooms:2
- Half bathrooms:1
- Living area:2,058 sq. ft.
Heating and cooling
- Cooling:Central Air
- Heating:Natural Gas
Structure and exterior
- Roof:Composition
- Year built:1951
- Building area:2,058 sq. ft.
- Lot area:0.29 Acres
Utilities
- Water:Public
- Sewer:Public Sewer
Finances and disclosures
- Price:$395,000
- Price per sq. ft.:$191.93
- Tax amount:$3,222 (2024)
New listings near 326 NE B
- New
 $224,999Active3 beds 1 baths942 sq. ft.
$224,999Active3 beds 1 baths942 sq. ft.1112 NW Bellevue, Grants Pass, OR 97526
MLS# 220207682Listed by: JOHN L SCOTT REAL ESTATE GRANTS PASS - New
 $1,159,000Active3 beds 2 baths2,460 sq. ft.
$1,159,000Active3 beds 2 baths2,460 sq. ft.3318 Rivercrest, Grants Pass, OR 97527
MLS# 220207667Listed by: WINDERMERE RE SOUTHERN OREGON - New
 $950,000Active2.12 Acres
$950,000Active2.12 Acres1885 Hubbard, Grants Pass, OR 97527
MLS# 220207675Listed by: EXP REALTY, LLC - New
 $99,000Active4.88 Acres
$99,000Active4.88 Acres7827 Rogue River, Grants Pass, OR 97527
MLS# 220207651Listed by: KENDON LEET REAL ESTATE INC - New
 $200,000Active1.25 Acres
$200,000Active1.25 AcresWoodland Park, Grants Pass, OR 97527
MLS# 220207653Listed by: EXP REALTY, LLC - New
 $500,000Active2 beds 1 baths880 sq. ft.
$500,000Active2 beds 1 baths880 sq. ft.509 Marble Mountain, Grants Pass, OR 97527
MLS# 220207640Listed by: EXP REALTY, LLC - New
 $1,250,000Active4 beds 5 baths3,157 sq. ft.
$1,250,000Active4 beds 5 baths3,157 sq. ft.515 Bonnie, Grants Pass, OR 97527
MLS# 220207584Listed by: JOHN L SCOTT REAL ESTATE GRANTS PASS - New
 $465,000Active2 beds 2 baths1,236 sq. ft.
$465,000Active2 beds 2 baths1,236 sq. ft.390 Troll View, Grants Pass, OR 97527
MLS# 220207620Listed by: JOHN L SCOTT REAL ESTATE GRANTS PASS - New
 $569,000Active5 beds 3 baths2,787 sq. ft.
$569,000Active5 beds 3 baths2,787 sq. ft.2160 NW Crown, Grants Pass, OR 97526
MLS# 220207621Listed by: JOHN L SCOTT REAL ESTATE GRANTS PASS - New
 $300,000Active4 beds 2 baths1,844 sq. ft.
$300,000Active4 beds 2 baths1,844 sq. ft.801 NE 10th, Grants Pass, OR 97526
MLS# 220207613Listed by: JOHN L. SCOTT MEDFORD
