353 Hixson, Grants Pass, OR 97526
Local realty services provided by:Better Homes and Gardens Real Estate Equinox
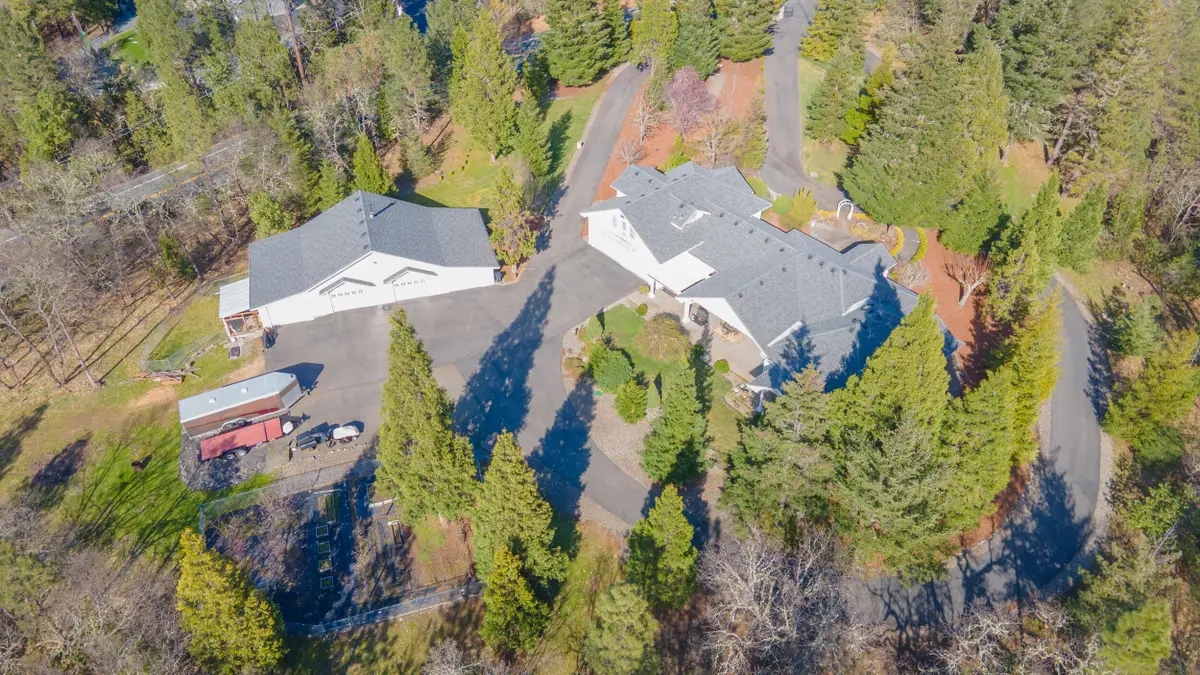
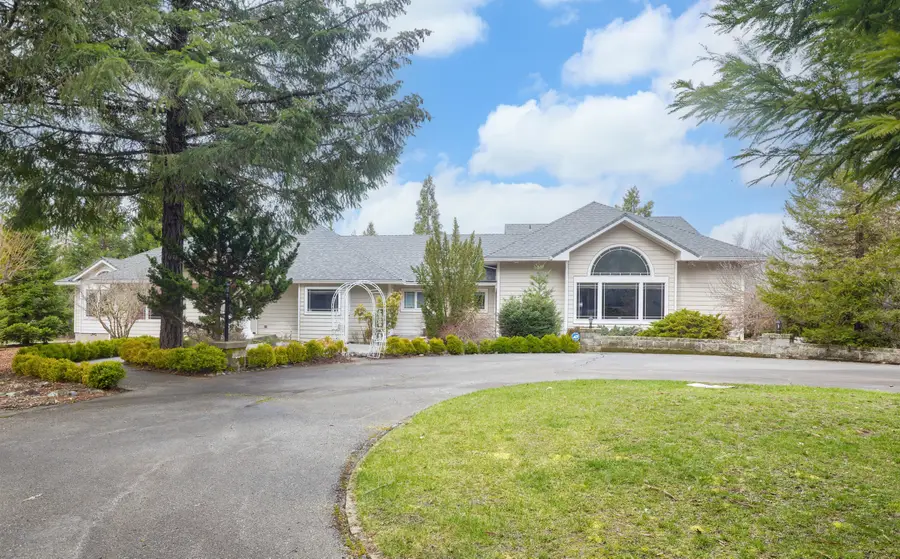
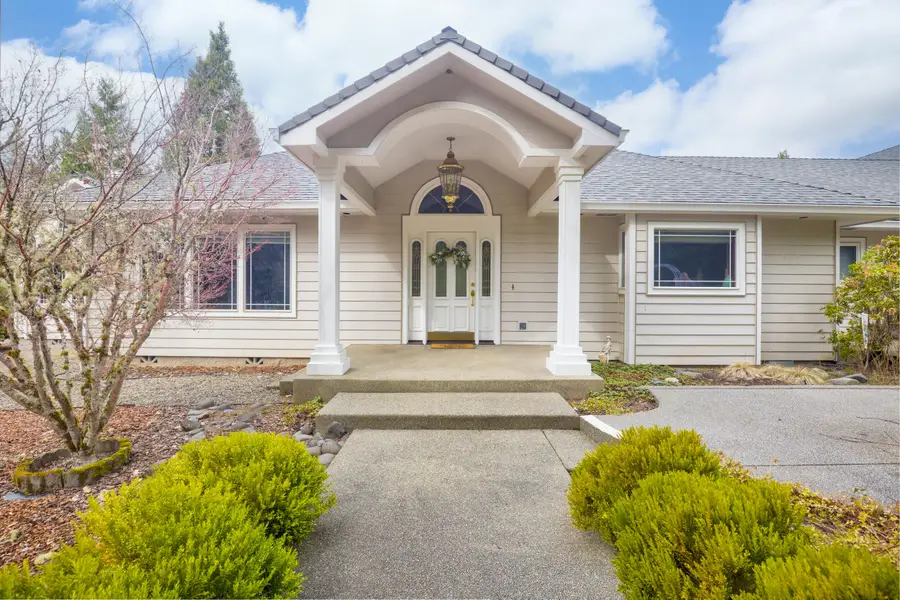
353 Hixson,Grants Pass, OR 97526
$1,150,000
- 4 Beds
- 4 Baths
- 4,220 sq. ft.
- Single family
- Active
Listed by:michelle v mcquain-lee
Office:re/max integrity grants pass
MLS#:220197932
Source:OR_SOMLS
Price summary
- Price:$1,150,000
- Price per sq. ft.:$272.51
About this home
Stunning 5 acre Estate showcases superior craftsmanship! The grand, arched wood entry welcomes you to this spacious 4,220sq.ft. feat. solid Alder doors, Cherry wood kitchen cabinetry & granite countertops throughout. Gourmet kitchen boasts a new Sub-Zero refrigerator, high-end appliances, beautiful granite island w/prep sink & breakfast bar, accent cabinet lighting w/door to front patio & walk-in pantry. Arched double door entry to formal dining room. Living room w/floor to ceiling windows ushering in an abundance of natural light, fireplace & door to patio for all your entertaining! Oversized entertainment room! Dbl doors to Executive Office! Spa-like primary en-suite offers fireplace, dble sinks, heated tile floors, his/hers walk-in closets, sitting area, French doors lead to covered patio & hot tub. Upstairs private 2bdrm,1bth w/balcony. Attchd 3 car garage+detached 2,040sq.ft. shop includes 4 bays, full bath, wood stv & wshr/dryr hook up. 30'x60'fenced garden Inspections done!
Contact an agent
Home facts
- Year built:1996
- Listing Id #:220197932
- Added:145 day(s) ago
- Updated:July 21, 2025 at 06:56 PM
Rooms and interior
- Bedrooms:4
- Total bathrooms:4
- Full bathrooms:4
- Living area:4,220 sq. ft.
Heating and cooling
- Cooling:Heat Pump
- Heating:Electric, Heat Pump, Propane
Structure and exterior
- Roof:Composition
- Year built:1996
- Building area:4,220 sq. ft.
- Lot area:5.02 Acres
Utilities
- Water:Private, Well
- Sewer:Septic Tank, Standard Leach Field
Finances and disclosures
- Price:$1,150,000
- Price per sq. ft.:$272.51
- Tax amount:$5,001 (2024)
New listings near 353 Hixson
- New
 $224,999Active3 beds 1 baths942 sq. ft.
$224,999Active3 beds 1 baths942 sq. ft.1112 NW Bellevue, Grants Pass, OR 97526
MLS# 220207682Listed by: JOHN L SCOTT REAL ESTATE GRANTS PASS - New
 $1,159,000Active3 beds 2 baths2,460 sq. ft.
$1,159,000Active3 beds 2 baths2,460 sq. ft.3318 Rivercrest, Grants Pass, OR 97527
MLS# 220207667Listed by: WINDERMERE RE SOUTHERN OREGON - New
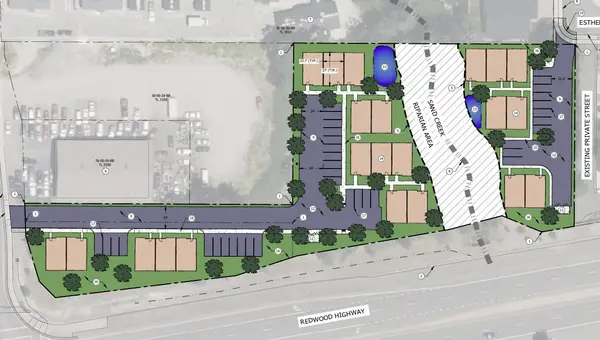 $950,000Active2.12 Acres
$950,000Active2.12 Acres1885 Hubbard, Grants Pass, OR 97527
MLS# 220207675Listed by: EXP REALTY, LLC - New
 $99,000Active4.88 Acres
$99,000Active4.88 Acres7827 Rogue River, Grants Pass, OR 97527
MLS# 220207651Listed by: KENDON LEET REAL ESTATE INC - New
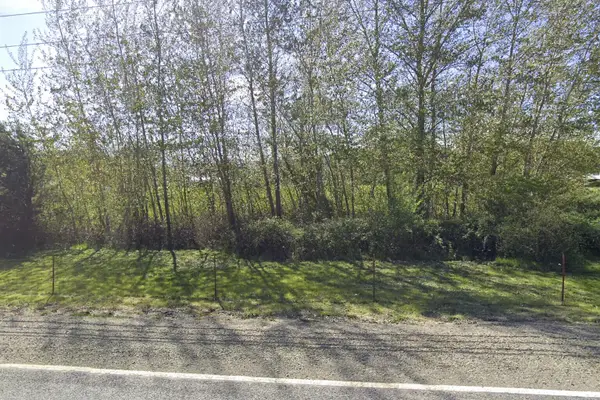 $200,000Active1.25 Acres
$200,000Active1.25 AcresWoodland Park, Grants Pass, OR 97527
MLS# 220207653Listed by: EXP REALTY, LLC - New
 $500,000Active2 beds 1 baths880 sq. ft.
$500,000Active2 beds 1 baths880 sq. ft.509 Marble Mountain, Grants Pass, OR 97527
MLS# 220207640Listed by: EXP REALTY, LLC - New
 $1,250,000Active4 beds 5 baths3,157 sq. ft.
$1,250,000Active4 beds 5 baths3,157 sq. ft.515 Bonnie, Grants Pass, OR 97527
MLS# 220207584Listed by: JOHN L SCOTT REAL ESTATE GRANTS PASS - New
 $465,000Active2 beds 2 baths1,236 sq. ft.
$465,000Active2 beds 2 baths1,236 sq. ft.390 Troll View, Grants Pass, OR 97527
MLS# 220207620Listed by: JOHN L SCOTT REAL ESTATE GRANTS PASS - New
 $569,000Active5 beds 3 baths2,787 sq. ft.
$569,000Active5 beds 3 baths2,787 sq. ft.2160 NW Crown, Grants Pass, OR 97526
MLS# 220207621Listed by: JOHN L SCOTT REAL ESTATE GRANTS PASS - New
 $300,000Active4 beds 2 baths1,844 sq. ft.
$300,000Active4 beds 2 baths1,844 sq. ft.801 NE 10th, Grants Pass, OR 97526
MLS# 220207613Listed by: JOHN L. SCOTT MEDFORD
