4247 Redwood Hwy, GrantsPass, OR 97527
Local realty services provided by:Better Homes and Gardens Real Estate Equinox
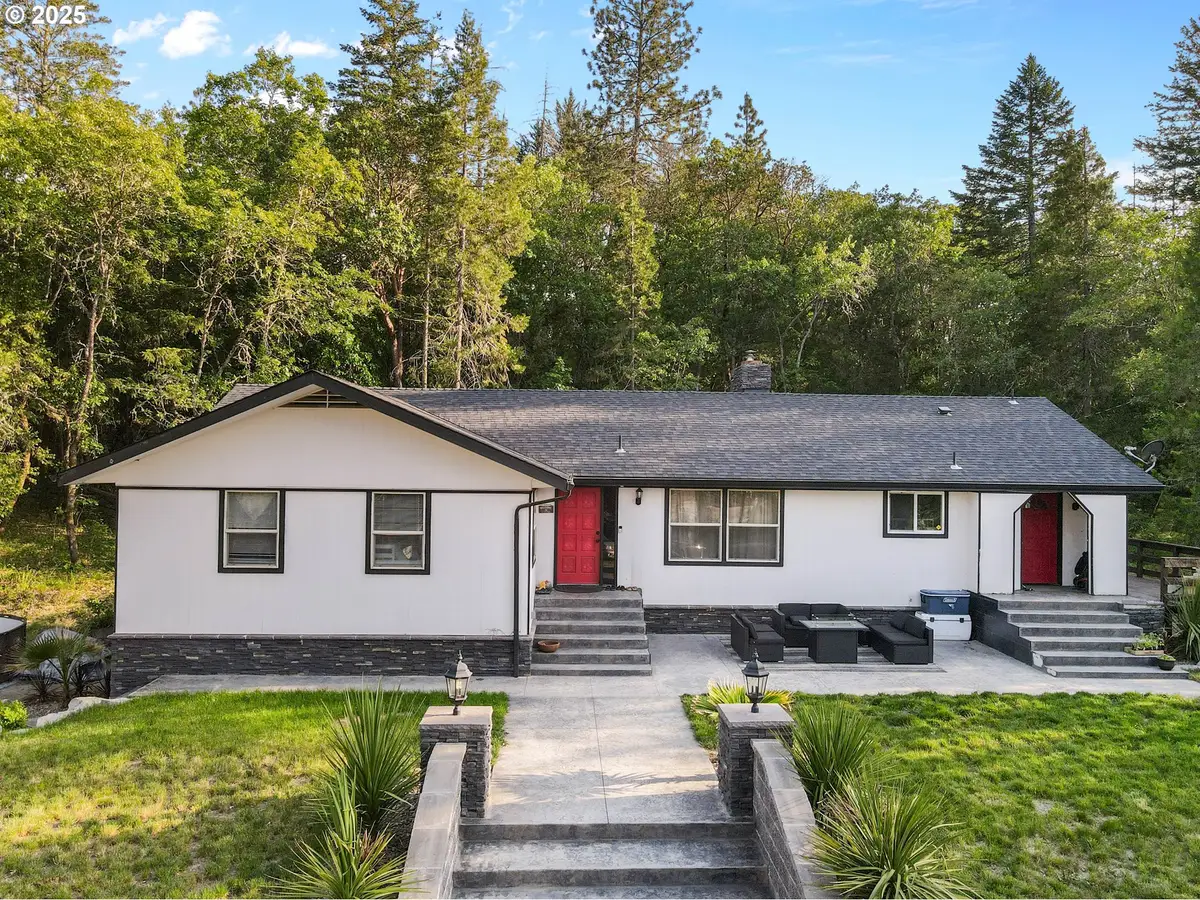
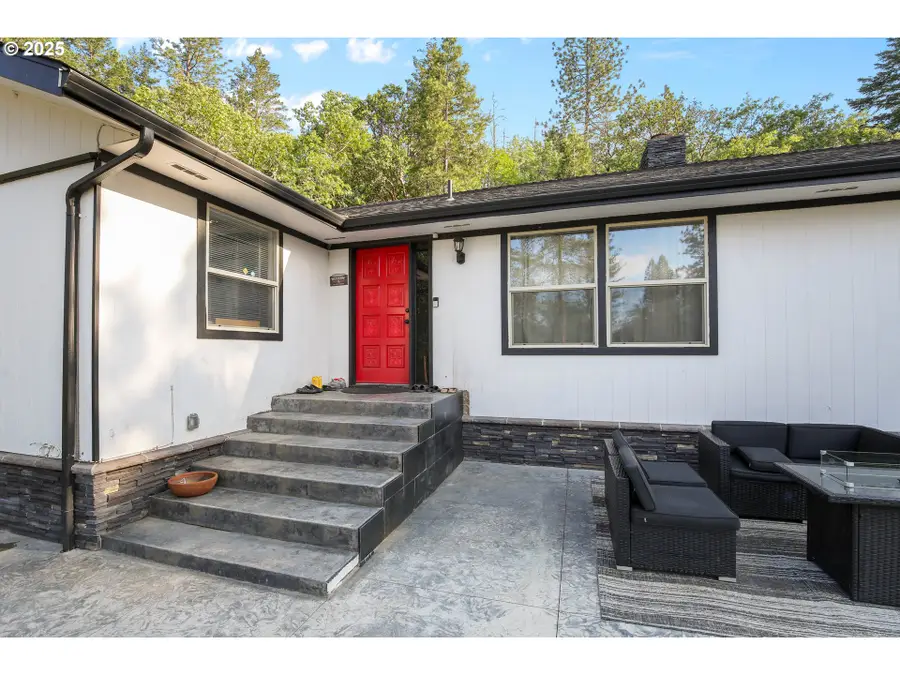
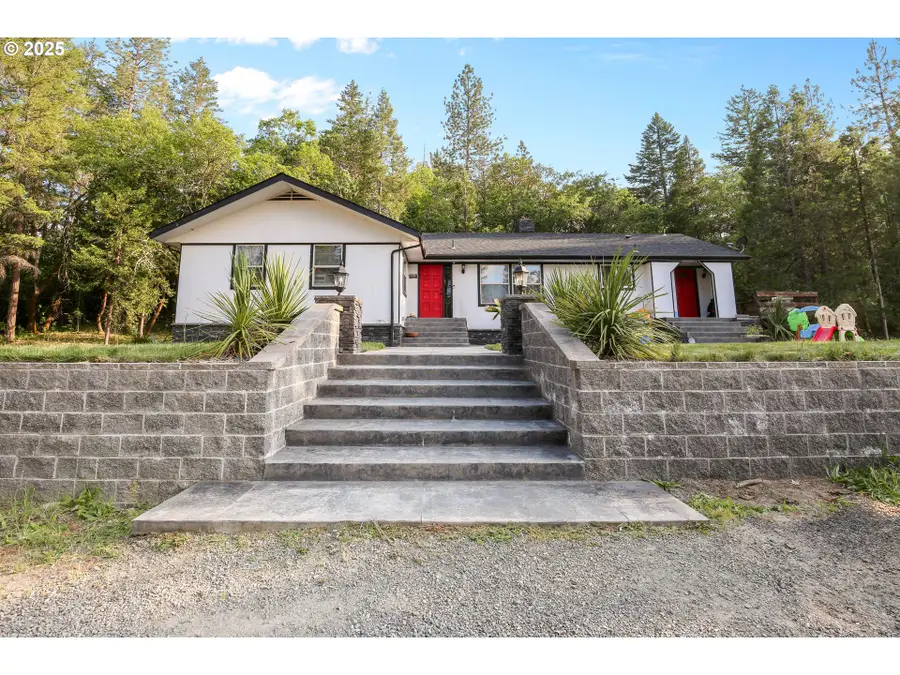
4247 Redwood Hwy,GrantsPass, OR 97527
$695,000
- 5 Beds
- 3 Baths
- 4,032 sq. ft.
- Single family
- Active
Listed by:emerald burton
Office:exp realty, llc.
MLS#:254425816
Source:PORTLAND
Price summary
- Price:$695,000
- Price per sq. ft.:$172.37
About this home
Impressively Upgraded and Spacious Home with Outstanding Multigenerational Potential! Beautifully nestled on a 5-acre parcel just minutes from town, this 5BR/2.5BA residence charms with brilliant red front doors, stately concrete retaining walls, front concrete patio, and a NEW roof (2024). Bursting with natural light, the interior stuns with an openly flowing traditional layout, cozy living room, stylish floors, and an eat-in kitchen boasting stainless-steel appliances and granite countertops. Entertain in the adjoining dining room, which dazzles with wood beam ceilings and a rustic brick fireplace. Oversized for maximum comfort, the primary bedroom has dual closets and an en suite. Unwind on the sprawling deck, or relax in the rec room offering party-perfect/multigenerational possibilities with a bar and modern fireplace. Other features: laundry area, ample storage, animal pens/dog runs, raised garden beds, NEW heat pump (2023), and so much more! Schedule a private showing today!
Contact an agent
Home facts
- Year built:1970
- Listing Id #:254425816
- Added:77 day(s) ago
- Updated:August 14, 2025 at 05:19 PM
Rooms and interior
- Bedrooms:5
- Total bathrooms:3
- Full bathrooms:2
- Half bathrooms:1
- Living area:4,032 sq. ft.
Heating and cooling
- Cooling:Heat Pump
- Heating:Heat Pump
Structure and exterior
- Roof:Composition
- Year built:1970
- Building area:4,032 sq. ft.
- Lot area:5 Acres
Schools
- High school:Hidden Valley
- Middle school:Lincoln Savage
- Elementary school:Ft Vannoy
Utilities
- Water:Well
- Sewer:Standard Septic
Finances and disclosures
- Price:$695,000
- Price per sq. ft.:$172.37
- Tax amount:$2,289 (2024)
New listings near 4247 Redwood Hwy
- New
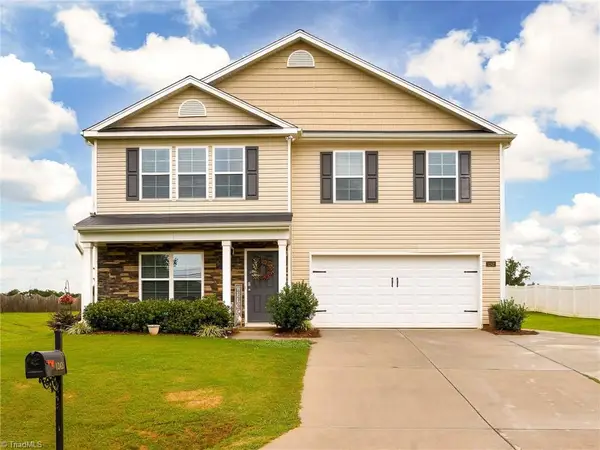 $360,000Active4 beds 3 baths
$360,000Active4 beds 3 baths1242 Hickory Point Drive, Lexington, NC 27292
MLS# 1191128Listed by: MANTLE LLC - New
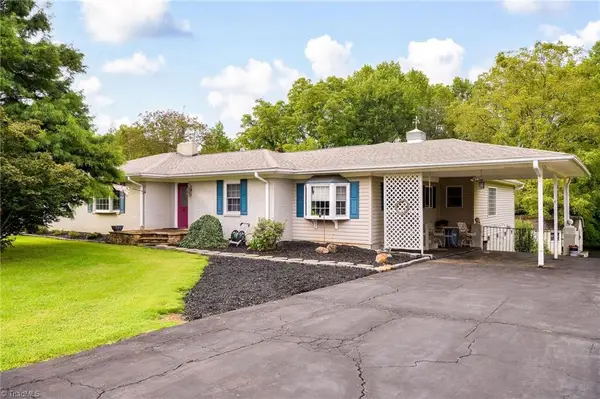 $329,000Active3 beds 2 baths
$329,000Active3 beds 2 baths700 Windsor Avenue, Lexington, NC 27292
MLS# 1191131Listed by: SOUTHERN KEY REALTY - New
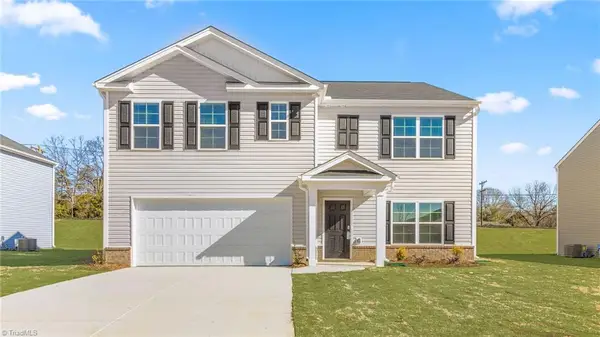 $329,949Active5 beds 3 baths
$329,949Active5 beds 3 baths329 Owens Ridge Way, Lexington, NC 27292
MLS# 1190755Listed by: DR HORTON - New
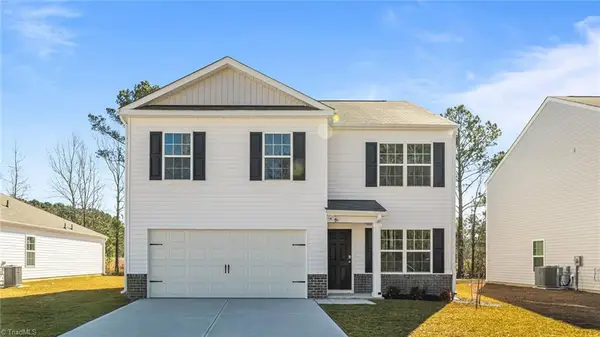 $304,749Active4 beds 3 baths
$304,749Active4 beds 3 baths337 Owens Ridge Way, Lexington, NC 27292
MLS# 1190758Listed by: DR HORTON - New
 $300,499Active4 beds 2 baths
$300,499Active4 beds 2 baths330 Owens Ridge Way, Lexington, NC 27292
MLS# 1190931Listed by: DR HORTON - New
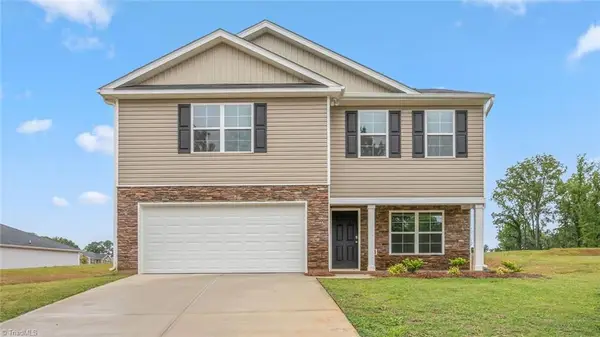 $307,749Active3 beds 3 baths
$307,749Active3 beds 3 baths333 Owens Ridge Way, Lexington, NC 27292
MLS# 1191146Listed by: DR HORTON - New
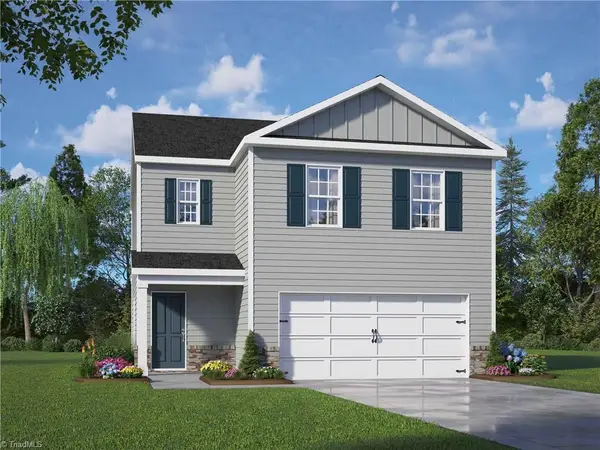 $288,499Active4 beds 3 baths
$288,499Active4 beds 3 baths325 Owens Ridge Way, Lexington, NC 27292
MLS# 1190741Listed by: DR HORTON - New
 $324,499Active5 beds 3 baths
$324,499Active5 beds 3 baths326 Owens Ridge Way, Lexington, NC 27292
MLS# 1190923Listed by: DR HORTON - New
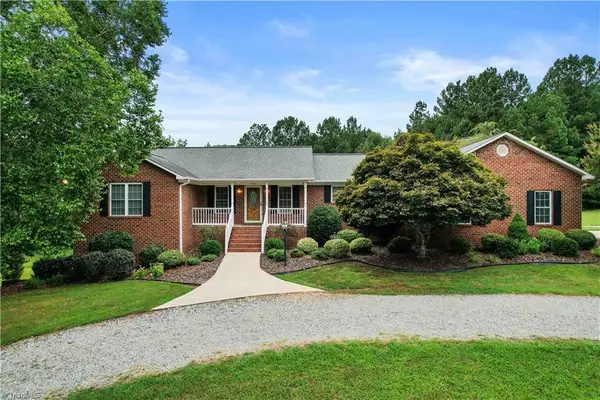 $550,000Active4 beds 3 baths
$550,000Active4 beds 3 baths743 Becks Nursery Road, Lexington, NC 27292
MLS# 1190982Listed by: THE DISTRICT GROUP, BROKERED BY EXP REALTY - New
 $369,742Active3 beds 2 baths
$369,742Active3 beds 2 baths267 Yarrow Drive, Lexington, NC 27295
MLS# 1191125Listed by: MUNGO HOMES
