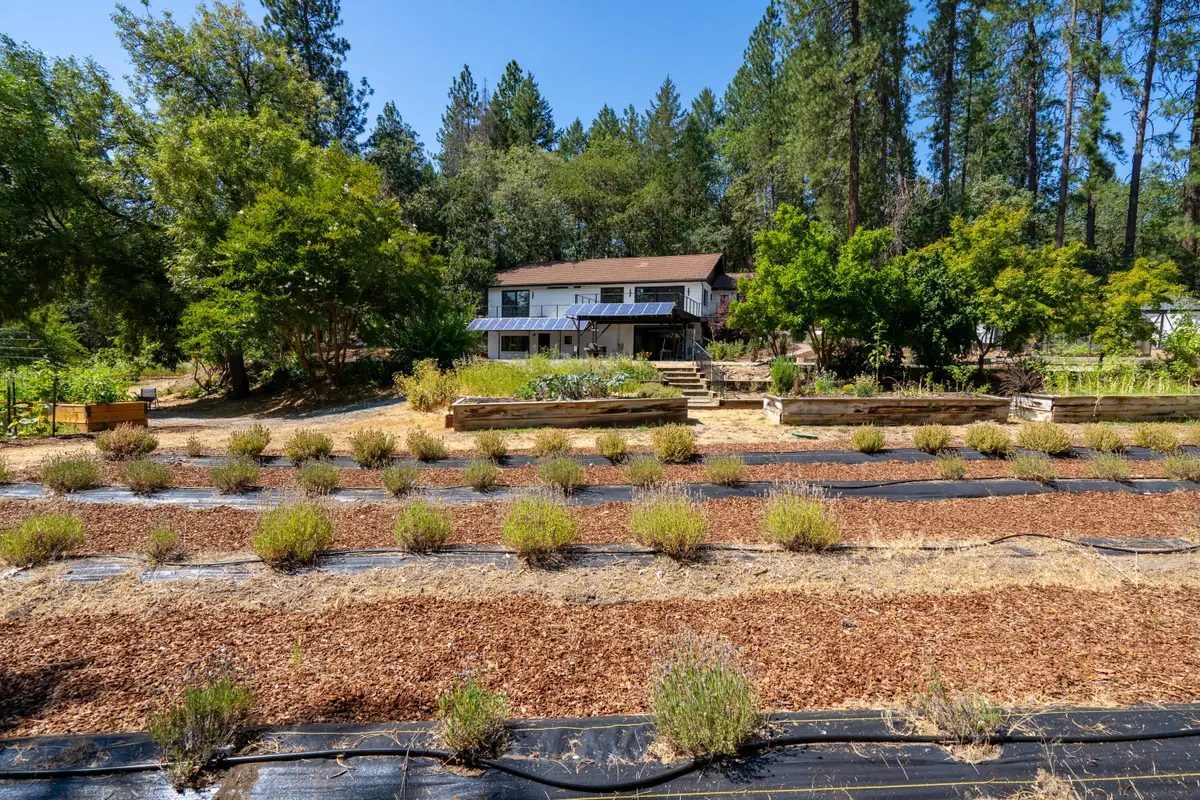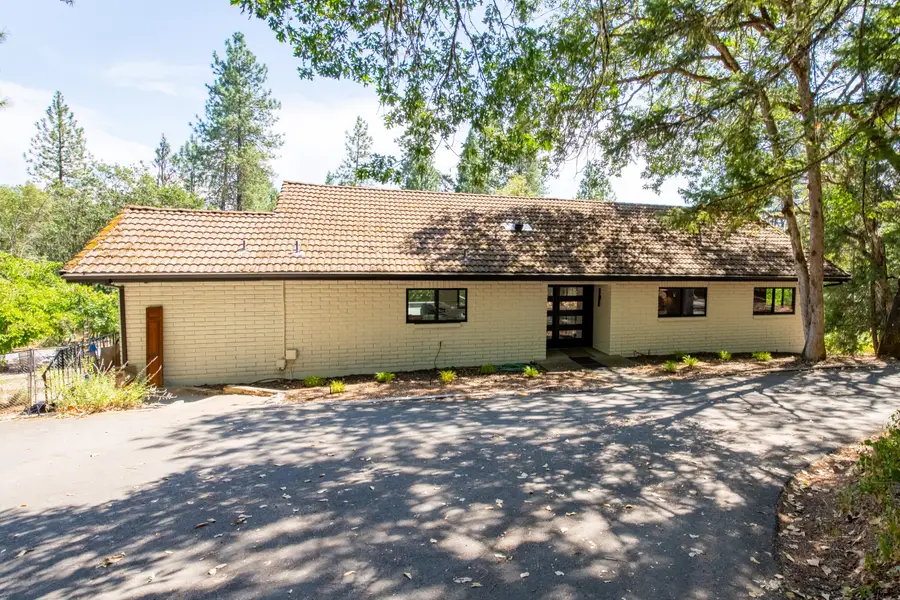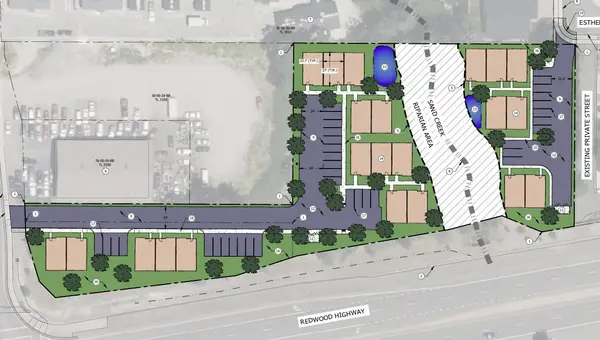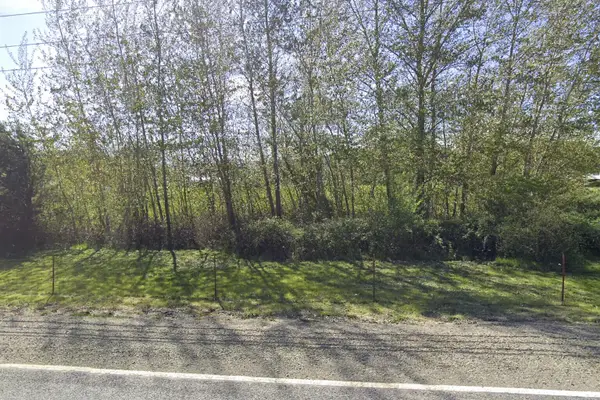445 Timber, Grants Pass, OR 97526
Local realty services provided by:Better Homes and Gardens Real Estate Equinox



445 Timber,Grants Pass, OR 97526
$689,000
- 4 Beds
- 4 Baths
- 2,312 sq. ft.
- Single family
- Pending
Listed by:sherri scott
Office:sherri scott real estate
MLS#:220206709
Source:OR_SOMLS
Price summary
- Price:$689,000
- Price per sq. ft.:$298.01
About this home
Don't miss your chance to own a piece of Oregon paradise! This stunning home and property truly have it all. Upon entering, you'll be welcomed by a beautiful wood-beamed great room, featuring views through an extra-large sliding door that opens to a spacious Trex deck. The tile roof will last a lifetime!
The remodeled kitchen is a chef's dream, with vast countertops, ample cabinets and an eight-burner propane stove with double ovens and a pot filler. Beautiful flooring flows throughout, leading to the bedrooms and guest bathroom. The primary ensuite features a luxurious, large pebble-stone walk-in shower. The lower level has a large second primary en-suit with a private entrance, a two-car garage with an epoxy coated floor and shop area. The landscaping is meticulously done, with a drip irrigation system. The backyard is a gardener's oasis—serene and lush, complete with fruit trees, raised garden beds, and walking paths that lead to the bordering Harris Creek.
Contact an agent
Home facts
- Year built:1973
- Listing Id #:220206709
- Added:11 day(s) ago
- Updated:August 05, 2025 at 03:53 PM
Rooms and interior
- Bedrooms:4
- Total bathrooms:4
- Full bathrooms:3
- Half bathrooms:1
- Living area:2,312 sq. ft.
Heating and cooling
- Cooling:Central Air, Heat Pump
- Heating:Forced Air, Heat Pump
Structure and exterior
- Roof:Tile
- Year built:1973
- Building area:2,312 sq. ft.
- Lot area:5.23 Acres
Utilities
- Water:Well
- Sewer:Septic Tank
Finances and disclosures
- Price:$689,000
- Price per sq. ft.:$298.01
- Tax amount:$2,292 (2024)
New listings near 445 Timber
- New
 $1,250,000Active3 beds 3 baths4,011 sq. ft.
$1,250,000Active3 beds 3 baths4,011 sq. ft.424 Needlewood, Grants Pass, OR 97526
MLS# 220207688Listed by: JOHN L SCOTT REAL ESTATE GRANTS PASS - New
 $224,999Active3 beds 1 baths942 sq. ft.
$224,999Active3 beds 1 baths942 sq. ft.1112 NW Bellevue, Grants Pass, OR 97526
MLS# 220207682Listed by: JOHN L SCOTT REAL ESTATE GRANTS PASS - New
 $1,159,000Active3 beds 2 baths2,460 sq. ft.
$1,159,000Active3 beds 2 baths2,460 sq. ft.3318 Rivercrest, Grants Pass, OR 97527
MLS# 220207667Listed by: WINDERMERE RE SOUTHERN OREGON - New
 $950,000Active2.12 Acres
$950,000Active2.12 Acres1885 Hubbard, Grants Pass, OR 97527
MLS# 220207675Listed by: EXP REALTY, LLC - New
 $99,000Active4.88 Acres
$99,000Active4.88 Acres7827 Rogue River, Grants Pass, OR 97527
MLS# 220207651Listed by: KENDON LEET REAL ESTATE INC - New
 $200,000Active1.25 Acres
$200,000Active1.25 AcresWoodland Park, Grants Pass, OR 97527
MLS# 220207653Listed by: EXP REALTY, LLC - New
 $500,000Active2 beds 1 baths880 sq. ft.
$500,000Active2 beds 1 baths880 sq. ft.509 Marble Mountain, Grants Pass, OR 97527
MLS# 220207640Listed by: EXP REALTY, LLC - New
 $1,250,000Active4 beds 5 baths3,157 sq. ft.
$1,250,000Active4 beds 5 baths3,157 sq. ft.515 Bonnie, Grants Pass, OR 97527
MLS# 220207584Listed by: JOHN L SCOTT REAL ESTATE GRANTS PASS - New
 $465,000Active2 beds 2 baths1,236 sq. ft.
$465,000Active2 beds 2 baths1,236 sq. ft.390 Troll View, Grants Pass, OR 97527
MLS# 220207620Listed by: JOHN L SCOTT REAL ESTATE GRANTS PASS - New
 $569,000Active5 beds 3 baths2,787 sq. ft.
$569,000Active5 beds 3 baths2,787 sq. ft.2160 NW Crown, Grants Pass, OR 97526
MLS# 220207621Listed by: JOHN L SCOTT REAL ESTATE GRANTS PASS
