480 Pickett Creek, Grants Pass, OR 97527
Local realty services provided by:Better Homes and Gardens Real Estate Equinox
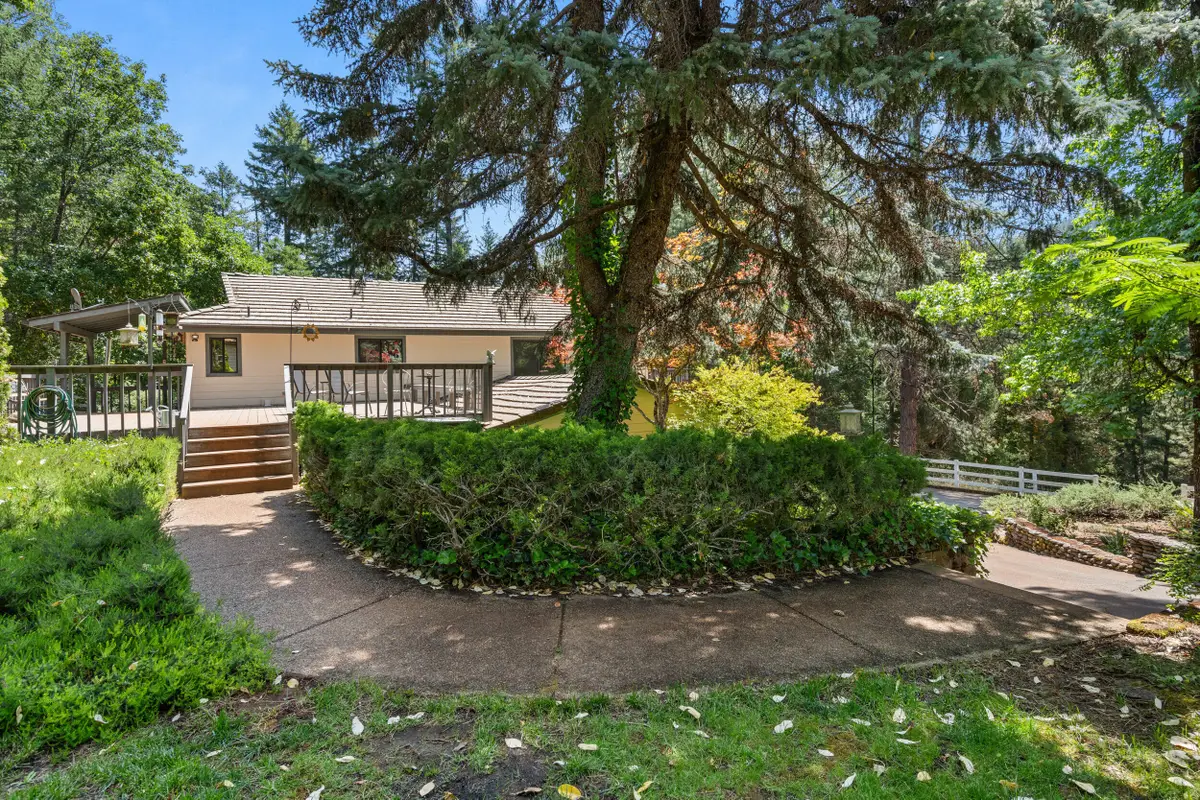


480 Pickett Creek,Grants Pass, OR 97527
$549,900
- 3 Beds
- 2 Baths
- 1,944 sq. ft.
- Single family
- Active
Listed by:joe-seph yates
Office:exp realty, llc.
MLS#:220203970
Source:OR_SOMLS
Price summary
- Price:$549,900
- Price per sq. ft.:$282.87
About this home
Here's your opportunity to own a breathtaking piece of paradise located on the outskirts of Grants Pass. As you come through the gated entrance and into the woodlands and mature landscaping, and pasture, you immediately feel at home. Step into this wonderfully bright home to find vaulted ceilings, spacious living areas, a cozy pellet stove and nearly floor to ceiling windows to take in the amazing views. The wide galley-style kitchen has an incredible amount of storage and a beautiful view as well. Downstairs ,is a separate living area with a large adjoining bonus area, currently occupied by a pool table which will be yours as well. Outside you will find a sizable deck that wraps around half of the house, Incredible amount of room for all of your toys. There is a workshop in the detached shop at the garage and huge 3 bay shop with 2 additional smaller bays on each end, all are enclosed. Fenced and cross-fenced pasture, serene koi pond, and lush greenery and more. Welcome home.
Contact an agent
Home facts
- Year built:1974
- Listing Id #:220203970
- Added:48 day(s) ago
- Updated:August 01, 2025 at 06:58 PM
Rooms and interior
- Bedrooms:3
- Total bathrooms:2
- Full bathrooms:2
- Living area:1,944 sq. ft.
Heating and cooling
- Cooling:Central Air
- Heating:Electric, Pellet Stove, Wood
Structure and exterior
- Roof:Tile
- Year built:1974
- Building area:1,944 sq. ft.
- Lot area:3.2 Acres
Utilities
- Water:Well
- Sewer:Septic Tank
Finances and disclosures
- Price:$549,900
- Price per sq. ft.:$282.87
- Tax amount:$1,850 (2024)
New listings near 480 Pickett Creek
- New
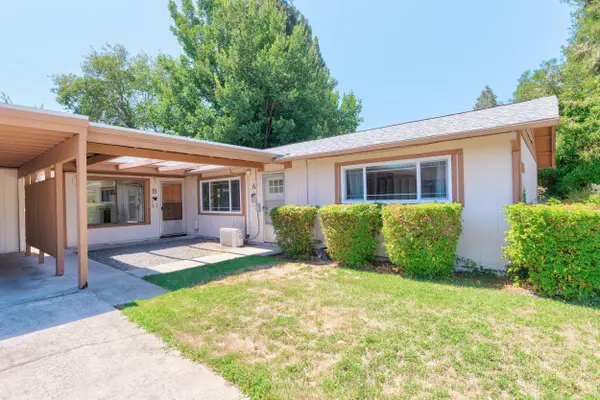 $389,900Active-- beds -- baths1,656 sq. ft.
$389,900Active-- beds -- baths1,656 sq. ft.905 SW K, Grants Pass, OR 97526
MLS# 220206899Listed by: RE/MAX INTEGRITY GRANTS PASS - New
 $680,000Active4 beds 3 baths2,378 sq. ft.
$680,000Active4 beds 3 baths2,378 sq. ft.4249 Southside, Grants Pass, OR 97527
MLS# 220206886Listed by: REAL ESTATE CAFE LLC - Open Sun, 1 to 3pmNew
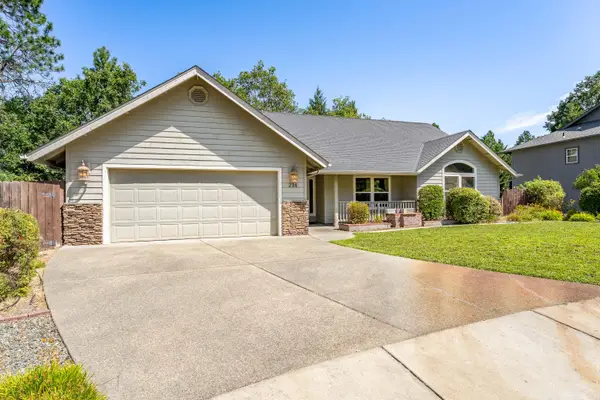 $639,000Active4 beds 3 baths3,009 sq. ft.
$639,000Active4 beds 3 baths3,009 sq. ft.214 SE Sapphire, Grants Pass, OR 97527
MLS# 220206871Listed by: WINN HOMES REAL ESTATE, LLC - New
 $205,000Active3 beds 2 baths1,728 sq. ft.
$205,000Active3 beds 2 baths1,728 sq. ft.5250 Redwood, Grants Pass, OR 97527
MLS# 220206875Listed by: HOME QUEST REALTY - New
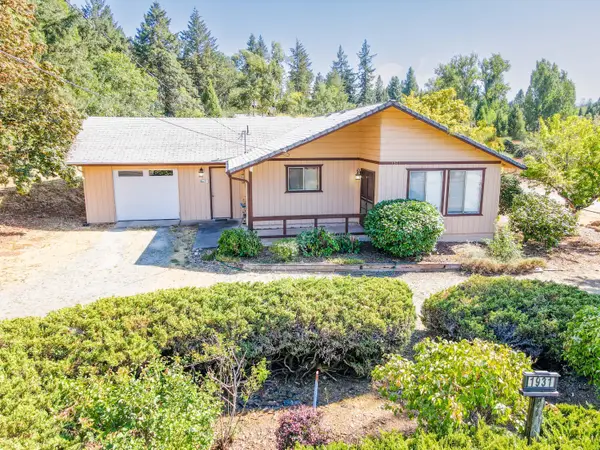 $299,900Active2 beds 2 baths1,176 sq. ft.
$299,900Active2 beds 2 baths1,176 sq. ft.1931 Fruitdale, Grants Pass, OR 97527
MLS# 220206857Listed by: KENDON LEET REAL ESTATE INC - New
 $1,300,000Active4 beds 4 baths3,405 sq. ft.
$1,300,000Active4 beds 4 baths3,405 sq. ft.962 Auby, Grants Pass, OR 97527
MLS# 220206825Listed by: WINDERMERE RE SOUTHERN OREGON - New
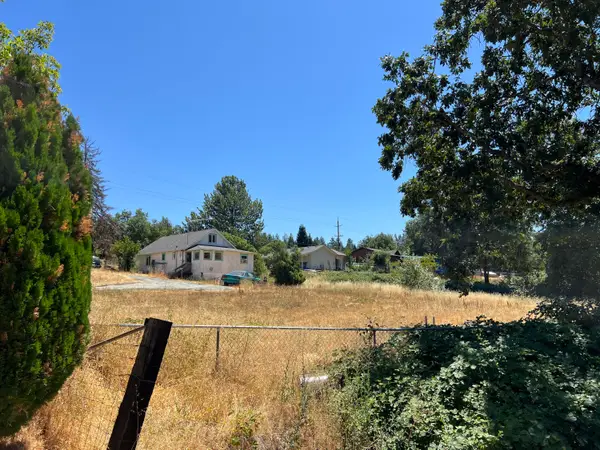 $320,000Active1.29 Acres
$320,000Active1.29 Acres2850 Williams, Grants Pass, OR 97527
MLS# 220206815Listed by: TOPLINE REAL ESTATE OF SOUTHERN OREGON LLC - New
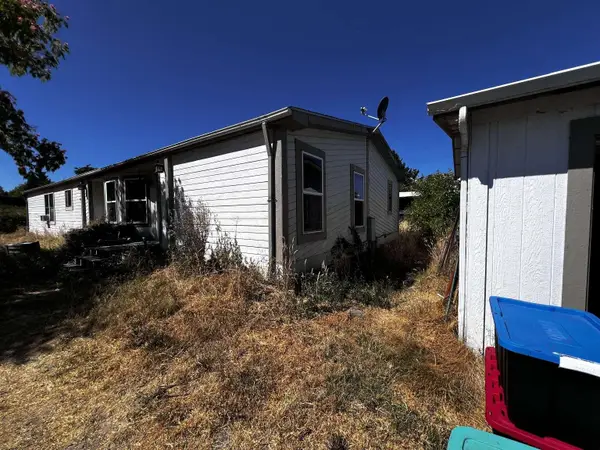 $249,000Active4 beds 2 baths1,782 sq. ft.
$249,000Active4 beds 2 baths1,782 sq. ft.855 SW West Harbeck, Grants Pass, OR 97527
MLS# 220206809Listed by: CONGRESS REALTY - Open Sat, 11am to 2pmNew
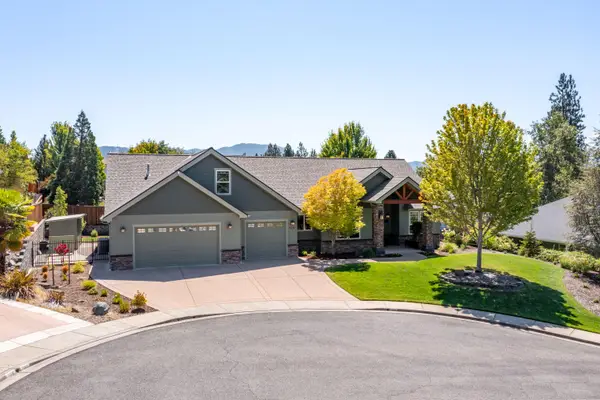 $769,999Active4 beds 3 baths2,845 sq. ft.
$769,999Active4 beds 3 baths2,845 sq. ft.119 NW Caddis, Grants Pass, OR 97527
MLS# 220206745Listed by: RE/MAX INTEGRITY GRANTS PASS - New
 $350,000Active3 beds 2 baths1,404 sq. ft.
$350,000Active3 beds 2 baths1,404 sq. ft.111 Savage Creek, Grants Pass, OR 97527
MLS# 220206800Listed by: JOHN L SCOTT REAL ESTATE GRANTS PASS
