512 Bonnie, Grants Pass, OR 97527
Local realty services provided by:Better Homes and Gardens Real Estate Equinox
512 Bonnie,Grants Pass, OR 97527
$612,000
- 4 Beds
- 2 Baths
- 2,059 sq. ft.
- Single family
- Active
Listed by:jeffery west
Office:real broker
MLS#:220208927
Source:OR_SOMLS
Price summary
- Price:$612,000
- Price per sq. ft.:$297.23
About this home
Welcome to 512 Bonnie Lane! Nestled on 3.25 semi-private, wooded acres, this custom 2,140 SF home is a perfect mix of design and comfort. The open floor plan and soaring vaulted ceilings create an airy, expansive feel. Recently remodeled, the kitchen will dazzle you with its Quartzite countertops, hickory cabinets, and gleaming stainless steel appliances. New carpet, travertine tile, and laminate flooring flow throughout. Cozy up by the wood stove that easily heats the entire home, providing a warm and inviting ambiance. Upstairs, a large master bedroom awaits with an en suite full guest bath. Have toys and equipment? The massive 40x40 shop is a dream come true! Complete with an enclosed bedroom, full bath, and upstairs storage, it even offers potential for a 2-family setup. The shop features RV parking, complete with clean-out and hook-ups. Enjoy natural landscaping and indulge in your very own plum and fig trees. This home is not just a place to live, but a lifestyle to love!
Contact an agent
Home facts
- Year built:1984
- Listing ID #:220208927
- Added:1 day(s) ago
- Updated:September 09, 2025 at 10:28 AM
Rooms and interior
- Bedrooms:4
- Total bathrooms:2
- Full bathrooms:2
- Living area:2,059 sq. ft.
Heating and cooling
- Cooling:Central Air, Heat Pump
- Heating:Electric, Heat Pump, Oil, Wood
Structure and exterior
- Roof:Composition
- Year built:1984
- Building area:2,059 sq. ft.
- Lot area:3.25 Acres
Utilities
- Water:Well
- Sewer:Septic Tank
Finances and disclosures
- Price:$612,000
- Price per sq. ft.:$297.23
- Tax amount:$1,923 (23)
New listings near 512 Bonnie
- New
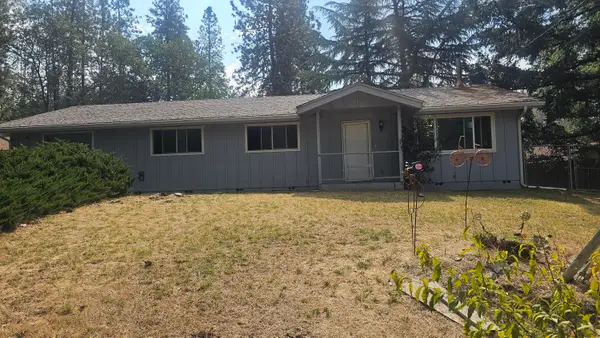 $335,000Active3 beds 2 baths1,740 sq. ft.
$335,000Active3 beds 2 baths1,740 sq. ft.703 Jaynes, Grants Pass, OR 97527
MLS# 220208930Listed by: ABOVE & BEYOND REAL ESTATE BROKERS, INC - New
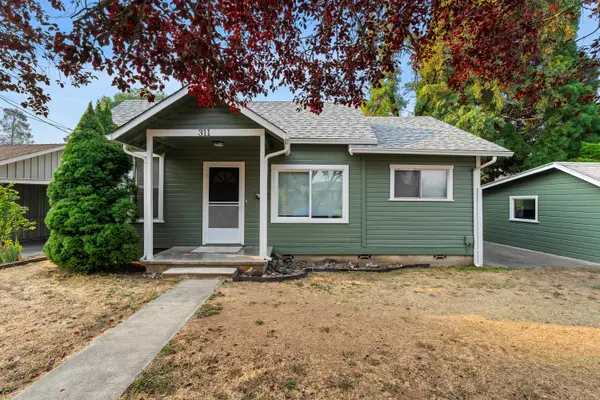 $299,000Active3 beds 2 baths992 sq. ft.
$299,000Active3 beds 2 baths992 sq. ft.311 NE Mead, Grants Pass, OR 97526
MLS# 220208923Listed by: JOHN L SCOTT REAL ESTATE GRANTS PASS - New
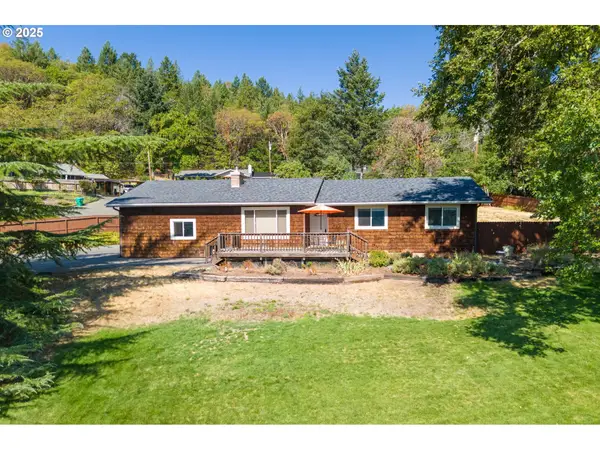 $440,000Active4 beds 2 baths1,454 sq. ft.
$440,000Active4 beds 2 baths1,454 sq. ft.450 Crestview Loop, GrantsPass, OR 97527
MLS# 411694699Listed by: OREGON RANCH & HOME, LLC - New
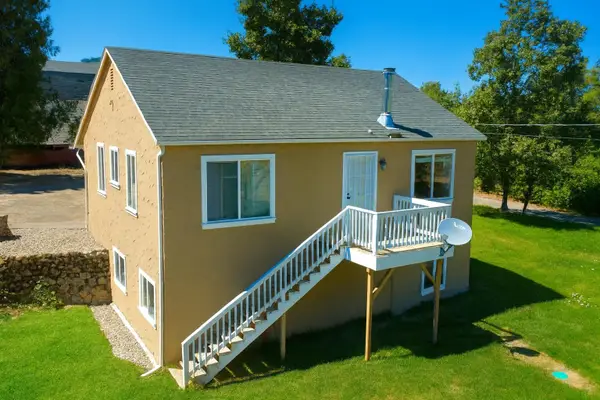 $400,000Active2 beds 1 baths896 sq. ft.
$400,000Active2 beds 1 baths896 sq. ft.2868 Woodland Park, Grants Pass, OR 97527
MLS# 220207734Listed by: EXP REALTY, LLC - New
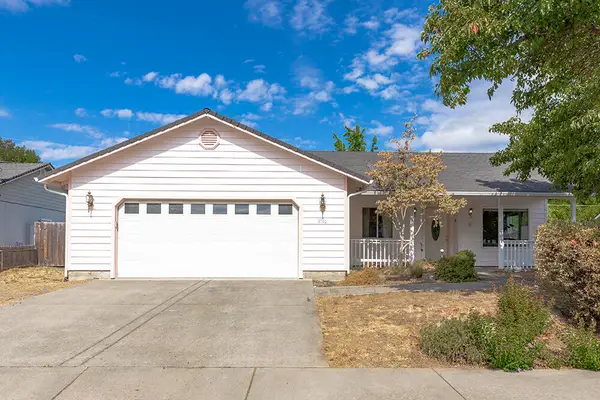 $349,900Active3 beds 2 baths1,448 sq. ft.
$349,900Active3 beds 2 baths1,448 sq. ft.1710 Blue Moon, Grants Pass, OR 97527
MLS# 220208907Listed by: JOHN L SCOTT REAL ESTATE GRANTS PASS - New
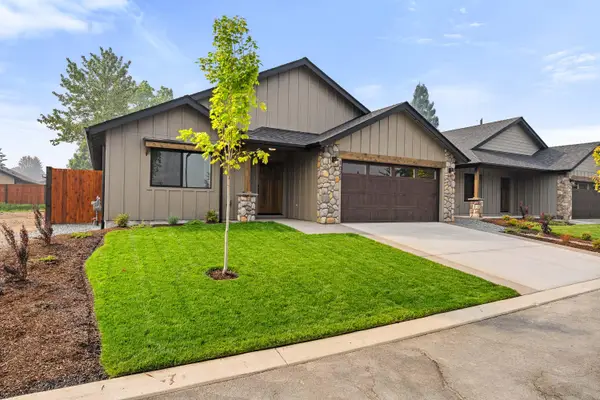 $515,000Active3 beds 2 baths1,726 sq. ft.
$515,000Active3 beds 2 baths1,726 sq. ft.1025 River Mist, Grants Pass, OR 97527
MLS# 220208897Listed by: TOPLINE REAL ESTATE OF SOUTHERN OREGON LLC - New
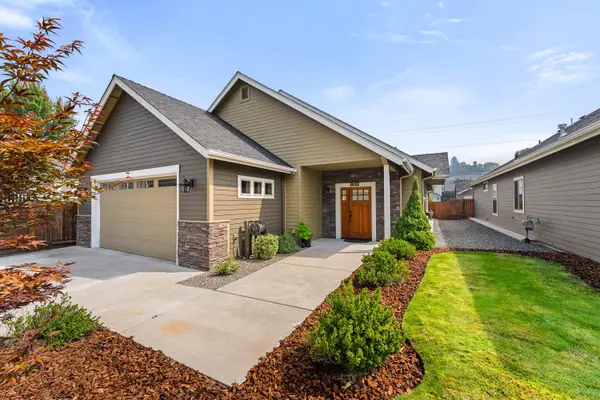 $425,000Active3 beds 2 baths1,701 sq. ft.
$425,000Active3 beds 2 baths1,701 sq. ft.1764 Harbeck, Grants Pass, OR 97527
MLS# 220208904Listed by: JOHN L SCOTT REAL ESTATE GRANTS PASS - New
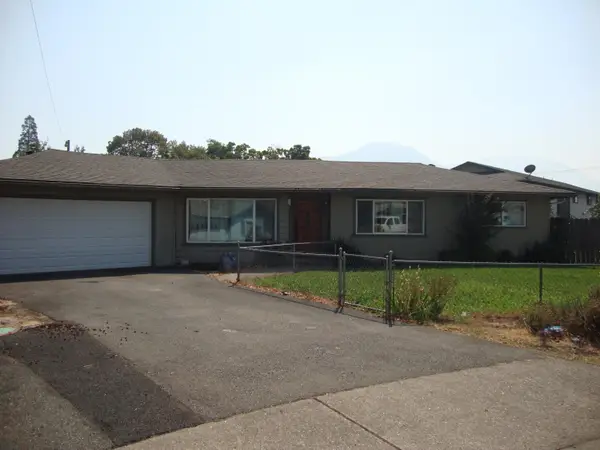 $365,000Active3 beds 2 baths1,286 sq. ft.
$365,000Active3 beds 2 baths1,286 sq. ft.1405 NE Laura, Grants Pass, OR 97526
MLS# 220208889Listed by: RE/MAX INTEGRITY - New
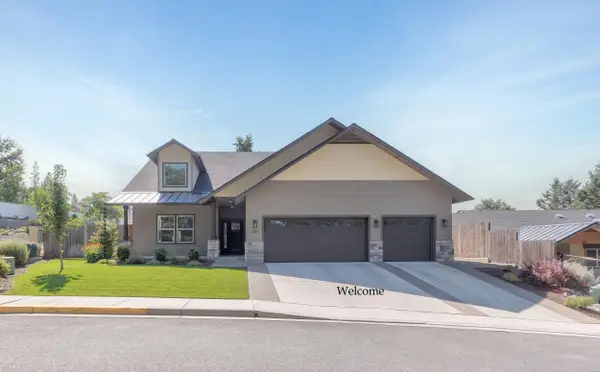 $695,000Active4 beds 3 baths2,808 sq. ft.
$695,000Active4 beds 3 baths2,808 sq. ft.201 SE Sand Canyon, Grants Pass, OR 97527
MLS# 220208877Listed by: RE/MAX INTEGRITY GRANTS PASS
