5648 Foothill Blvd, Grants Pass, OR 97526
Local realty services provided by:Better Homes and Gardens Real Estate Equinox
5648 Foothill Blvd,Grants Pass, OR 97526
$199,900
- 2 Beds
- 2 Baths
- 1,485 sq. ft.
- Mobile / Manufactured
- Active
Listed by: michele fleisher
Office: john l. scott medford
MLS#:220201351
Source:OR_SOMLS
Price summary
- Price:$199,900
- Price per sq. ft.:$134.61
About this home
Stunning double-wide in premier Rogue River Mobile Estates! Prime location at park's edge offers breathtaking mountain and forest views. This immaculate 1,485 sq ft home in exclusive 55+ community features vaulted ceilings, thoughtful floor plan with 2BR/2BA plus office. Brand-new kitchen appliances, spacious pantry, and move-in ready condition throughout. Quality construction meets modern comfort. Includes all appliances, 2 sheds, plus bonus shop/structure. Peaceful setting with easy town access. Space rent $995/mo covers water, septic, trash. Your carefree lifestyle awaits!
Contact an agent
Home facts
- Year built:2005
- Listing ID #:220201351
- Added:211 day(s) ago
- Updated:December 18, 2025 at 03:46 PM
Rooms and interior
- Bedrooms:2
- Total bathrooms:2
- Full bathrooms:2
- Living area:1,485 sq. ft.
Heating and cooling
- Cooling:Central Air
- Heating:Forced Air, Heat Pump
Structure and exterior
- Roof:Composition
- Year built:2005
- Building area:1,485 sq. ft.
Utilities
- Water:Shared Well
Finances and disclosures
- Price:$199,900
- Price per sq. ft.:$134.61
New listings near 5648 Foothill Blvd
- New
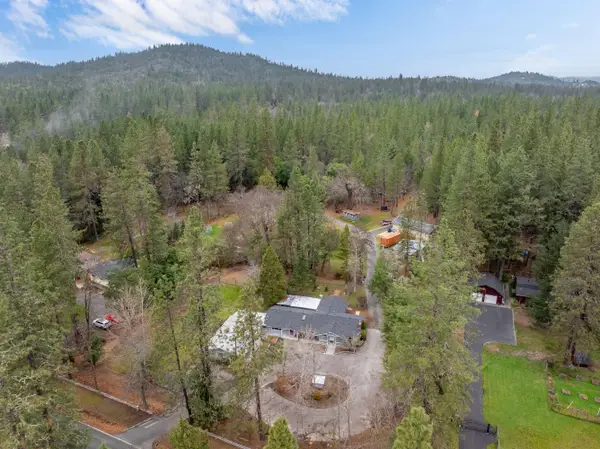 $600,000Active3 beds 3 baths1,908 sq. ft.
$600,000Active3 beds 3 baths1,908 sq. ft.234 Penny, Grants Pass, OR 97527
MLS# 220213020Listed by: WINDERMERE RE SOUTHERN OREGON - New
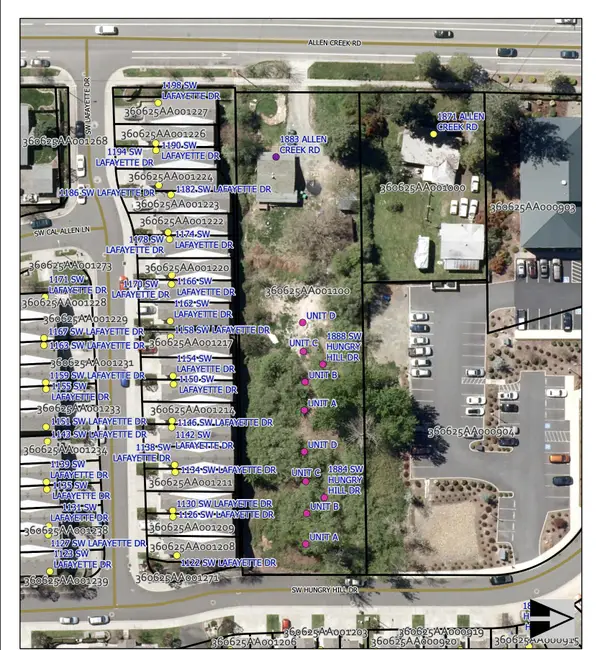 $130,000Active0.29 Acres
$130,000Active0.29 Acres1888 SW Hungry Hill, Grants Pass, OR 97527
MLS# 220213008Listed by: JOHN L SCOTT REAL ESTATE GRANTS PASS - New
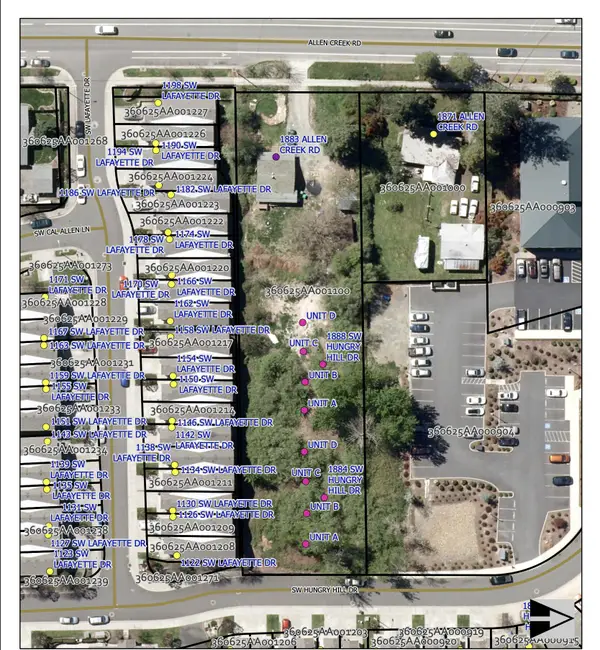 $130,000Active0.2 Acres
$130,000Active0.2 Acres1884 SW Hungry Hill, Grants Pass, OR 97527
MLS# 220213007Listed by: JOHN L SCOTT REAL ESTATE GRANTS PASS - New
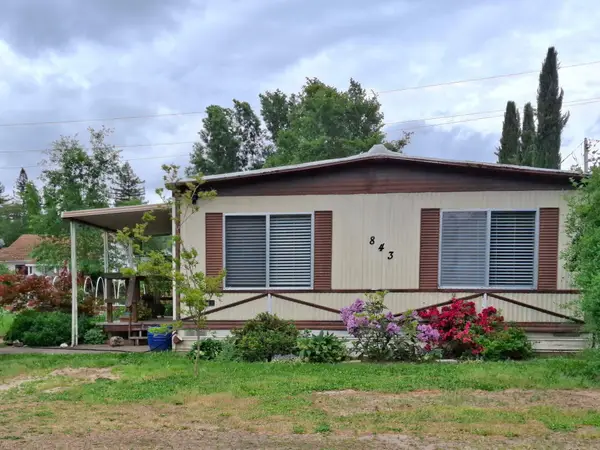 $235,000Active2 beds 1 baths960 sq. ft.
$235,000Active2 beds 1 baths960 sq. ft.843 Fruitdale, Grants Pass, OR 97527
MLS# 220212990Listed by: JOHN L SCOTT REAL ESTATE GRANTS PASS - New
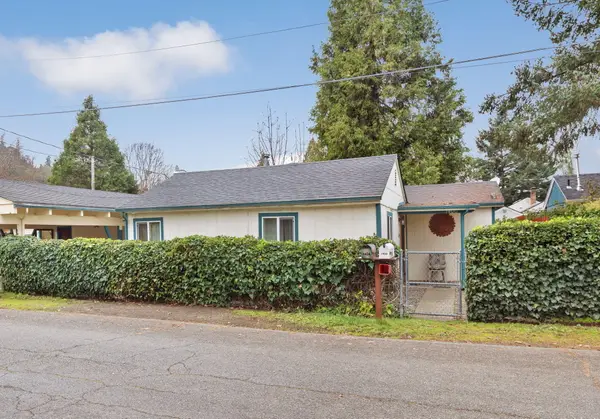 $275,000Active2 beds 1 baths1,028 sq. ft.
$275,000Active2 beds 1 baths1,028 sq. ft.1400 Playford, Grants Pass, OR 97527
MLS# 220212978Listed by: CENTURY 21 JC JONES AMERICAN DREAM - New
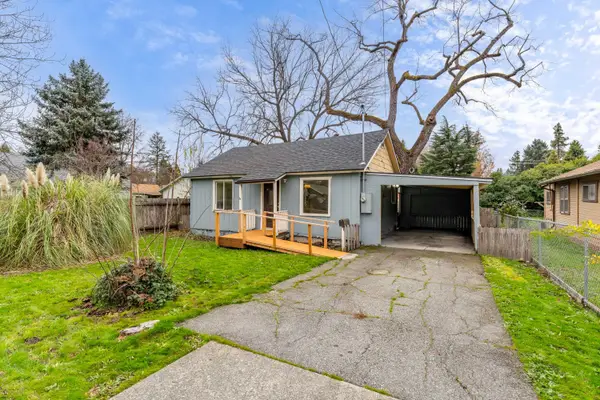 $185,000Active2 beds 1 baths616 sq. ft.
$185,000Active2 beds 1 baths616 sq. ft.609 SE Riverside, Grants Pass, OR 97526
MLS# 220212968Listed by: JOHN L SCOTT REAL ESTATE GRANTS PASS 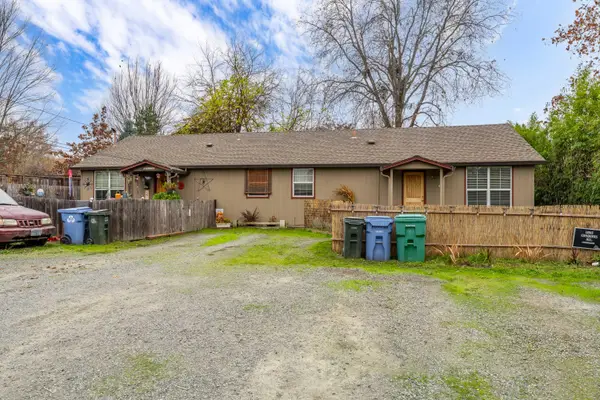 $335,000Pending-- beds -- baths1,695 sq. ft.
$335,000Pending-- beds -- baths1,695 sq. ft.1848 Cloverlawn, Grants Pass, OR 97527
MLS# 220212602Listed by: EXP REALTY, LLC- New
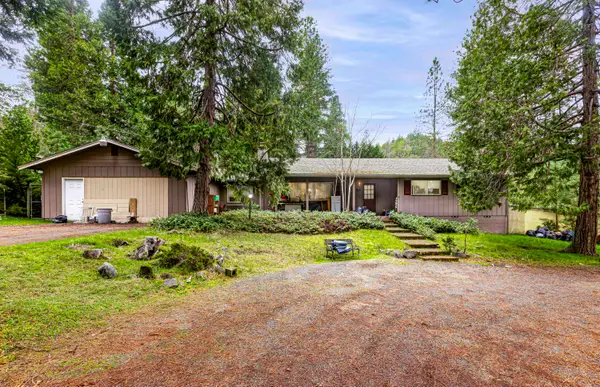 $449,000Active3 beds 2 baths2,732 sq. ft.
$449,000Active3 beds 2 baths2,732 sq. ft.251 Surrey, Grants Pass, OR 97526
MLS# 220212927Listed by: BEYOND REAL ESTATE BROKERS - New
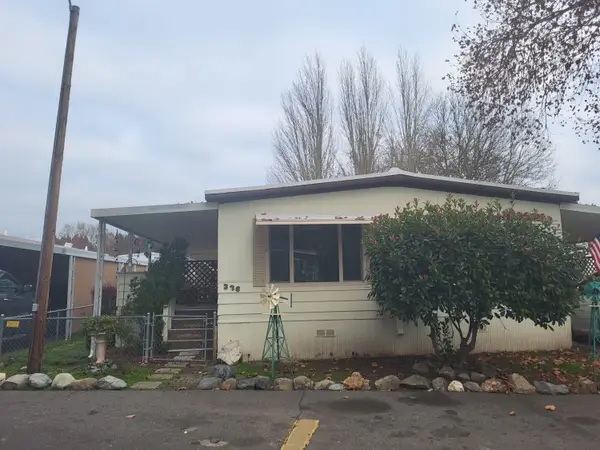 $32,500Active2 beds 2 baths1,248 sq. ft.
$32,500Active2 beds 2 baths1,248 sq. ft.336 Beechwood, Grants Pass, OR 97526
MLS# 220212919Listed by: EXP REALTY, LLC - New
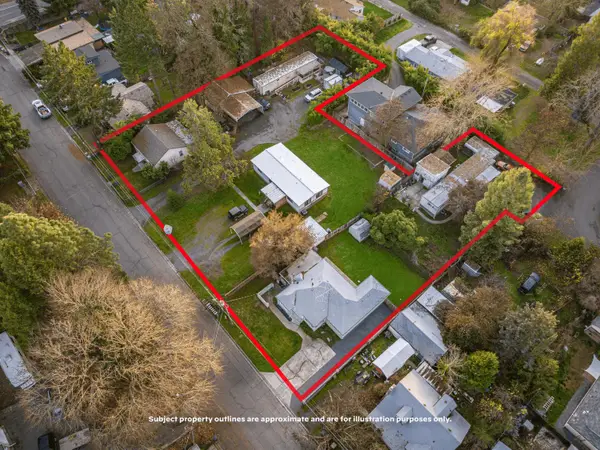 $799,000Active-- beds -- baths4,983 sq. ft.
$799,000Active-- beds -- baths4,983 sq. ft.1260 Plummer, Grants Pass, OR 97527
MLS# 220212913Listed by: MERIT COMMERCIAL RE, LLC
