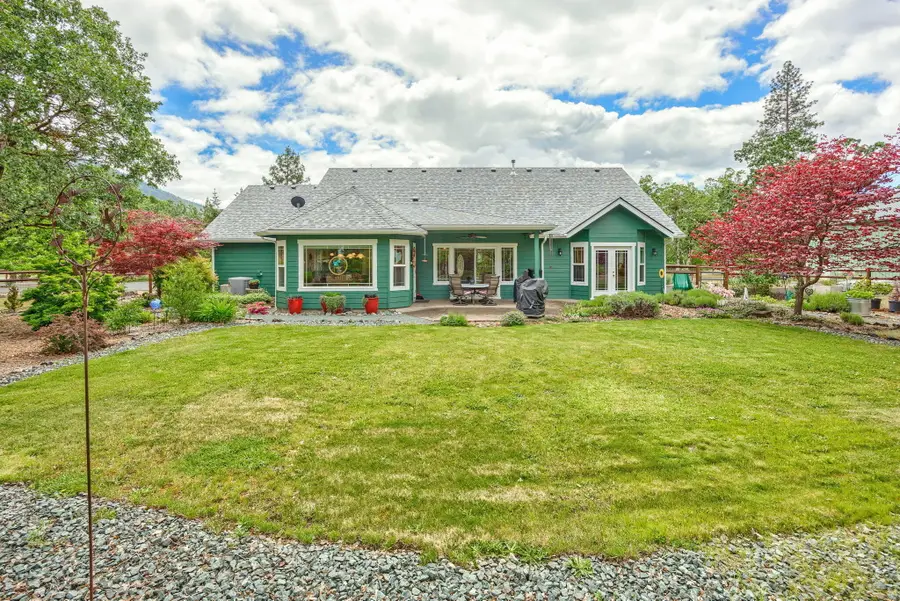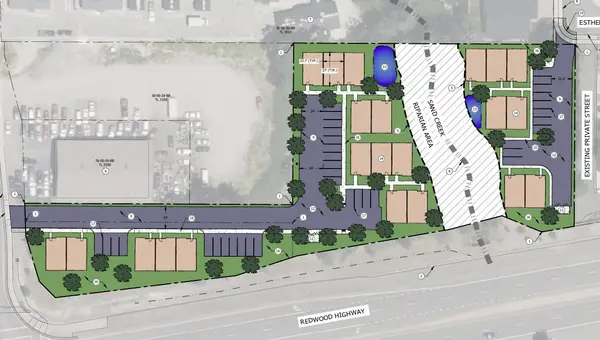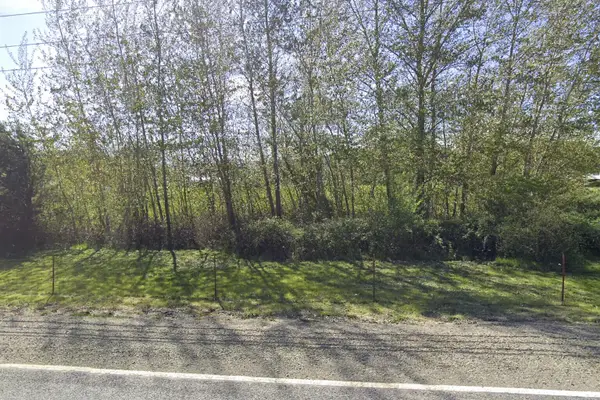592 Kaneeta, Grants Pass, OR 97526
Local realty services provided by:Better Homes and Gardens Real Estate Equinox



592 Kaneeta,Grants Pass, OR 97526
$825,000
- 3 Beds
- 3 Baths
- 2,107 sq. ft.
- Single family
- Pending
Listed by:kirsten damgaard
Office:john l. scott medford
MLS#:220201855
Source:OR_SOMLS
Price summary
- Price:$825,000
- Price per sq. ft.:$391.55
About this home
Beautifully Crafted, One Level Woodruff Home in Mountain View Estates Subdivision. Situated on 2.5 Level & Manicured Acres. Custom Kitchen w/Granite Counters & Tile
Floors, Huge Walk in Pantry. Spacious Primary w/Ensuite, Dual Vanity, Shower, Soaking Tub, Tile Floors & Walk in Closet. Second Primary. Vaulted Ceilings, Abundance
of Storage, Natural Light Filled Rooms & Open/Spacious, Split Floor Plan. Over $200K in Upgrades & Additions Including Completely Fenced/Cross Fenced, Paved/Double
Gated Entries. Fantastic 33' W x 56' L Shop w/Two Offices; Heat & A/C. New Roof, Paint, Hickory Hardwood Floors, Tile, Pellet Stove, Carrier Heat Pump, Septic Pump, 8
Raised Garden Beds, 12' x 20' Shed & More. Meticulous in Every Way. Peaceful Country Living & Only 10 Miles from Downtown Grants Pass.
Contact an agent
Home facts
- Year built:2006
- Listing Id #:220201855
- Added:85 day(s) ago
- Updated:July 28, 2025 at 11:54 PM
Rooms and interior
- Bedrooms:3
- Total bathrooms:3
- Full bathrooms:2
- Half bathrooms:1
- Living area:2,107 sq. ft.
Heating and cooling
- Cooling:Central Air, Ductless, Heat Pump
- Heating:Ductless, Electric, Heat Pump, Pellet Stove
Structure and exterior
- Roof:Composition
- Year built:2006
- Building area:2,107 sq. ft.
- Lot area:2.5 Acres
Utilities
- Water:Well
- Sewer:Sand Filter, Septic Tank, Standard Leach Field
Finances and disclosures
- Price:$825,000
- Price per sq. ft.:$391.55
- Tax amount:$2,873 (2024)
New listings near 592 Kaneeta
- New
 $224,999Active3 beds 1 baths942 sq. ft.
$224,999Active3 beds 1 baths942 sq. ft.1112 NW Bellevue, Grants Pass, OR 97526
MLS# 220207682Listed by: JOHN L SCOTT REAL ESTATE GRANTS PASS - New
 $1,159,000Active3 beds 2 baths2,460 sq. ft.
$1,159,000Active3 beds 2 baths2,460 sq. ft.3318 Rivercrest, Grants Pass, OR 97527
MLS# 220207667Listed by: WINDERMERE RE SOUTHERN OREGON - New
 $950,000Active2.12 Acres
$950,000Active2.12 Acres1885 Hubbard, Grants Pass, OR 97527
MLS# 220207675Listed by: EXP REALTY, LLC - New
 $99,000Active4.88 Acres
$99,000Active4.88 Acres7827 Rogue River, Grants Pass, OR 97527
MLS# 220207651Listed by: KENDON LEET REAL ESTATE INC - New
 $200,000Active1.25 Acres
$200,000Active1.25 AcresWoodland Park, Grants Pass, OR 97527
MLS# 220207653Listed by: EXP REALTY, LLC - New
 $500,000Active2 beds 1 baths880 sq. ft.
$500,000Active2 beds 1 baths880 sq. ft.509 Marble Mountain, Grants Pass, OR 97527
MLS# 220207640Listed by: EXP REALTY, LLC - New
 $1,250,000Active4 beds 5 baths3,157 sq. ft.
$1,250,000Active4 beds 5 baths3,157 sq. ft.515 Bonnie, Grants Pass, OR 97527
MLS# 220207584Listed by: JOHN L SCOTT REAL ESTATE GRANTS PASS - New
 $465,000Active2 beds 2 baths1,236 sq. ft.
$465,000Active2 beds 2 baths1,236 sq. ft.390 Troll View, Grants Pass, OR 97527
MLS# 220207620Listed by: JOHN L SCOTT REAL ESTATE GRANTS PASS - New
 $569,000Active5 beds 3 baths2,787 sq. ft.
$569,000Active5 beds 3 baths2,787 sq. ft.2160 NW Crown, Grants Pass, OR 97526
MLS# 220207621Listed by: JOHN L SCOTT REAL ESTATE GRANTS PASS - New
 $300,000Active4 beds 2 baths1,844 sq. ft.
$300,000Active4 beds 2 baths1,844 sq. ft.801 NE 10th, Grants Pass, OR 97526
MLS# 220207613Listed by: JOHN L. SCOTT MEDFORD
