6380 Tunnel Loop, Grants Pass, OR 97526
Local realty services provided by:Better Homes and Gardens Real Estate Equinox
6380 Tunnel Loop,Grants Pass, OR 97526
$2,395,000
- 7 Beds
- 10 Baths
- 10,199 sq. ft.
- Single family
- Active
Listed by: denver g lamont
Office: cascade hasson sir
MLS#:220156902
Source:OR_SOMLS
Price summary
- Price:$2,395,000
- Price per sq. ft.:$234.83
About this home
Welcome to Sky Ranch, a 12,000'+ multi-family estate on 83 acres, nestled in the beautiful Cascade Mountains of Southern Oregon. Back on market at no fault of property. The sweeping private drive reveals the formidable 10,199' mountain lodge, custom-built by Robert Repine, the original 1920's farm/guesthouse (approx. 2,500'), and the 3,600' detached shop/garage. Inside the main home, you are welcomed by a Giant Bird of Paradise plant that the home is built around. On the main level, you will find a spacious living room with a bar, two built-in dens, a chef's kitchen, and the 2,300'+. primary suite complete with an en-suite office, two bathrooms, and a sauna. Downstairs, there are 3 additional bedrooms, a recreation room, and movie theatre. Stepping outside, there are extensive stone walkways surrounded by professional landscaping that will take you down to the pool, hot tub, and large poolside bar, with two full bathrooms/locker rooms below. Please find extended remarks attached.
Contact an agent
Home facts
- Year built:1997
- Listing ID #:220156902
- Added:1055 day(s) ago
- Updated:December 18, 2025 at 03:28 PM
Rooms and interior
- Bedrooms:7
- Total bathrooms:10
- Full bathrooms:8
- Half bathrooms:2
- Living area:10,199 sq. ft.
Heating and cooling
- Cooling:Central Air, Heat Pump
- Heating:Electric, Forced Air, Heat Pump, Propane
Structure and exterior
- Roof:Tile
- Year built:1997
- Building area:10,199 sq. ft.
- Lot area:83.16 Acres
Utilities
- Water:Well
- Sewer:Septic Tank
Finances and disclosures
- Price:$2,395,000
- Price per sq. ft.:$234.83
- Tax amount:$23,039 (2025)
New listings near 6380 Tunnel Loop
- New
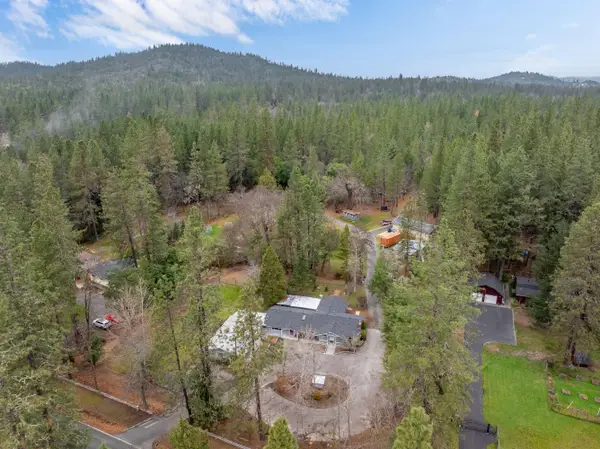 $600,000Active3 beds 3 baths1,908 sq. ft.
$600,000Active3 beds 3 baths1,908 sq. ft.234 Penny, Grants Pass, OR 97527
MLS# 220213020Listed by: WINDERMERE RE SOUTHERN OREGON - New
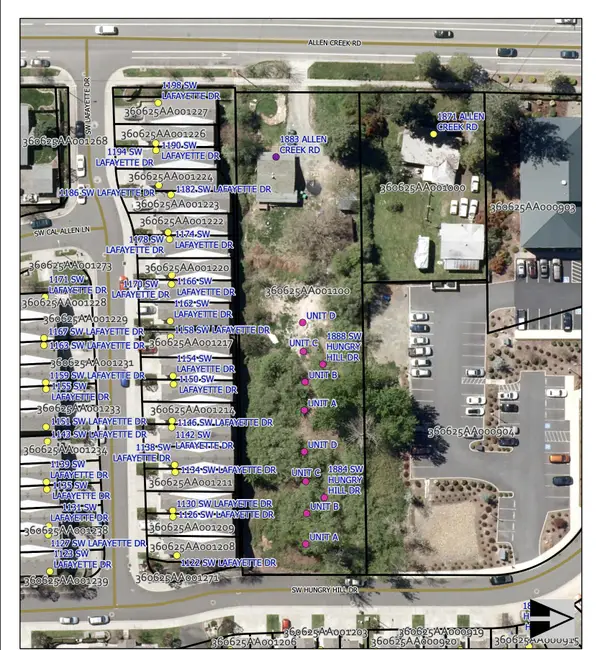 $130,000Active0.29 Acres
$130,000Active0.29 Acres1888 SW Hungry Hill, Grants Pass, OR 97527
MLS# 220213008Listed by: JOHN L SCOTT REAL ESTATE GRANTS PASS - New
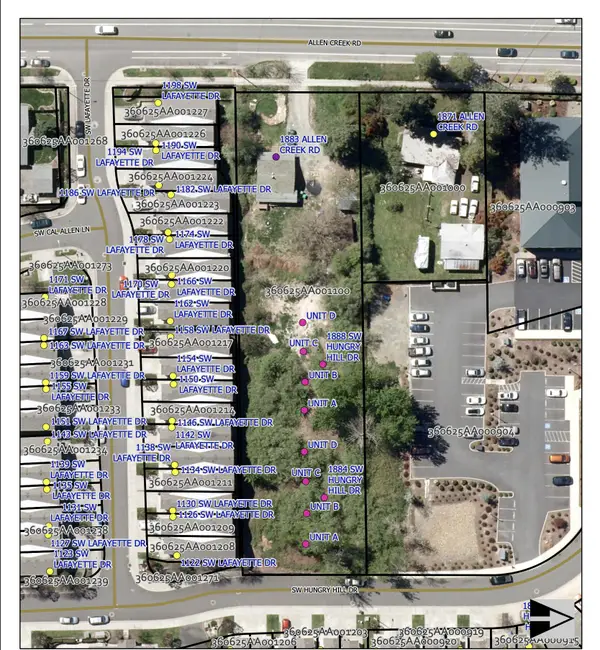 $130,000Active0.2 Acres
$130,000Active0.2 Acres1884 SW Hungry Hill, Grants Pass, OR 97527
MLS# 220213007Listed by: JOHN L SCOTT REAL ESTATE GRANTS PASS - New
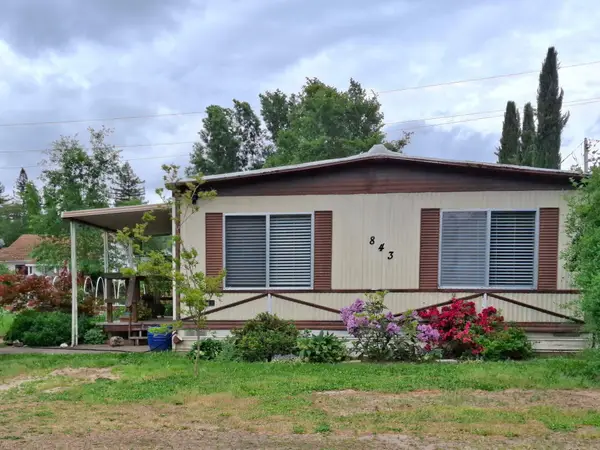 $235,000Active2 beds 1 baths960 sq. ft.
$235,000Active2 beds 1 baths960 sq. ft.843 Fruitdale, Grants Pass, OR 97527
MLS# 220212990Listed by: JOHN L SCOTT REAL ESTATE GRANTS PASS - New
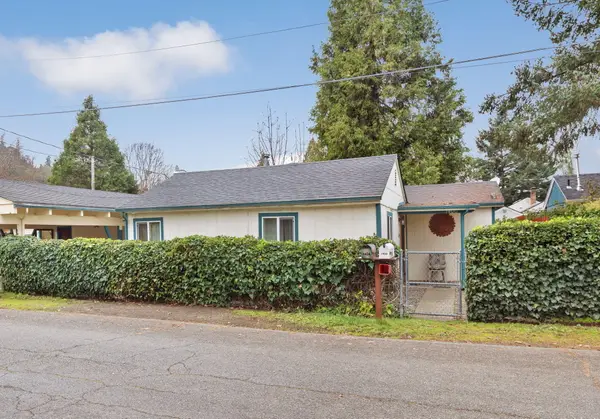 $275,000Active2 beds 1 baths1,028 sq. ft.
$275,000Active2 beds 1 baths1,028 sq. ft.1400 Playford, Grants Pass, OR 97527
MLS# 220212978Listed by: CENTURY 21 JC JONES AMERICAN DREAM - New
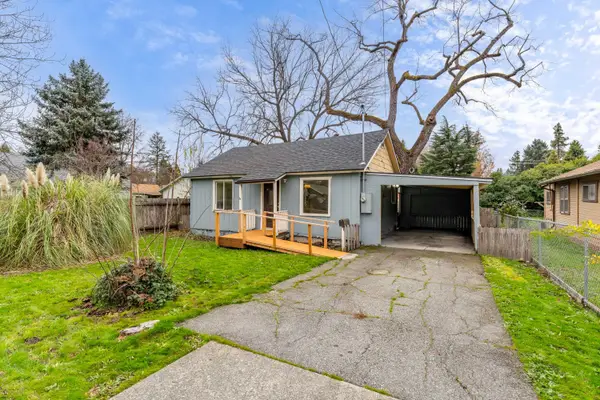 $185,000Active2 beds 1 baths616 sq. ft.
$185,000Active2 beds 1 baths616 sq. ft.609 SE Riverside, Grants Pass, OR 97526
MLS# 220212968Listed by: JOHN L SCOTT REAL ESTATE GRANTS PASS 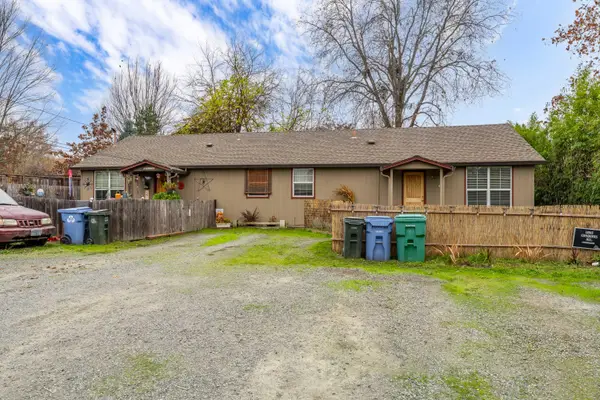 $335,000Pending-- beds -- baths1,695 sq. ft.
$335,000Pending-- beds -- baths1,695 sq. ft.1848 Cloverlawn, Grants Pass, OR 97527
MLS# 220212602Listed by: EXP REALTY, LLC- New
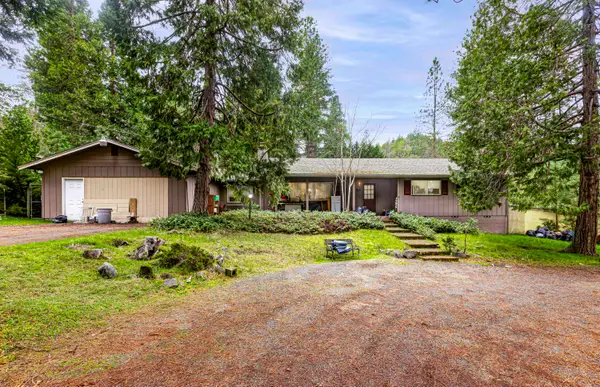 $449,000Active3 beds 2 baths2,732 sq. ft.
$449,000Active3 beds 2 baths2,732 sq. ft.251 Surrey, Grants Pass, OR 97526
MLS# 220212927Listed by: BEYOND REAL ESTATE BROKERS - New
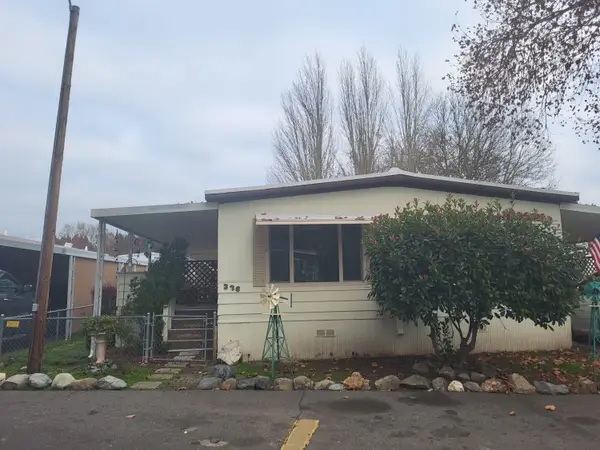 $32,500Active2 beds 2 baths1,248 sq. ft.
$32,500Active2 beds 2 baths1,248 sq. ft.336 Beechwood, Grants Pass, OR 97526
MLS# 220212919Listed by: EXP REALTY, LLC - New
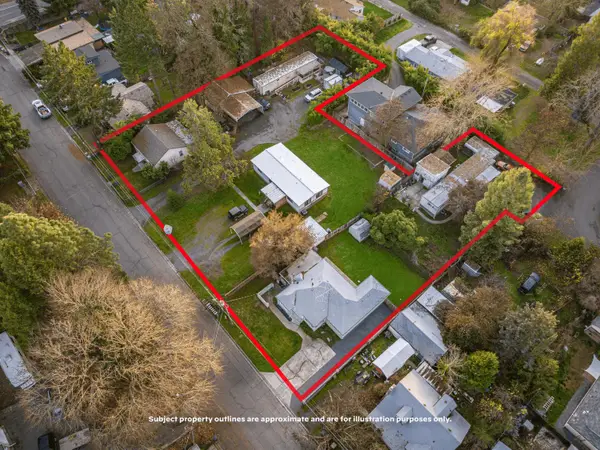 $799,000Active-- beds -- baths4,983 sq. ft.
$799,000Active-- beds -- baths4,983 sq. ft.1260 Plummer, Grants Pass, OR 97527
MLS# 220212913Listed by: MERIT COMMERCIAL RE, LLC
