701 Shadow Hills, Grants Pass, OR 97526
Local realty services provided by:Better Homes and Gardens Real Estate Equinox
701 Shadow Hills,Grants Pass, OR 97526
$624,900
- 3 Beds
- 3 Baths
- 2,470 sq. ft.
- Single family
- Pending
Listed by:jim dalton
Office:re/max integrity grants pass
MLS#:220199832
Source:OR_SOMLS
Price summary
- Price:$624,900
- Price per sq. ft.:$253
About this home
Are you looking for peace, quiet & seclusion with breathtaking views! Tucked up a gated & paved driveway you will find this beautifully maintained 2,470sf, 3 bedroom, 2.5 bath home built in a forested 5 acre setting with magnificent mountain & valley views! Remodeled kitchen with hardwood floors, granite counters, wall oven, cooktop, Bosch dishwasher, pantry & dining area! Spacious living room with a wood burning fireplace & astounding views. 400 sf bonus/game room with pellet stove over the garage. Wrap around covered redwood porch and Gorgeous decks let you entertain in the woods! The huge primary bedroom with it's Queen Anne's turret has a bird's eye view of the distant Rogue River & Robertsons Bridge! The tiled master shower is exquisite! Attached oversize 2-car garage plus covered 35-foot RV parking! It's like living at a vacation resort! Completely fenced property, with security gate & whole house back-up generator! Laundry room with mud sink, and a laundry chute.
Contact an agent
Home facts
- Year built:1985
- Listing ID #:220199832
- Added:930 day(s) ago
- Updated:October 24, 2025 at 07:29 AM
Rooms and interior
- Bedrooms:3
- Total bathrooms:3
- Full bathrooms:2
- Half bathrooms:1
- Living area:2,470 sq. ft.
Heating and cooling
- Cooling:Heat Pump
- Heating:Heat Pump, Pellet Stove
Structure and exterior
- Roof:Composition
- Year built:1985
- Building area:2,470 sq. ft.
- Lot area:5.03 Acres
Utilities
- Water:Private, Well
- Sewer:Septic Tank
Finances and disclosures
- Price:$624,900
- Price per sq. ft.:$253
- Tax amount:$3,289 (2024)
New listings near 701 Shadow Hills
- New
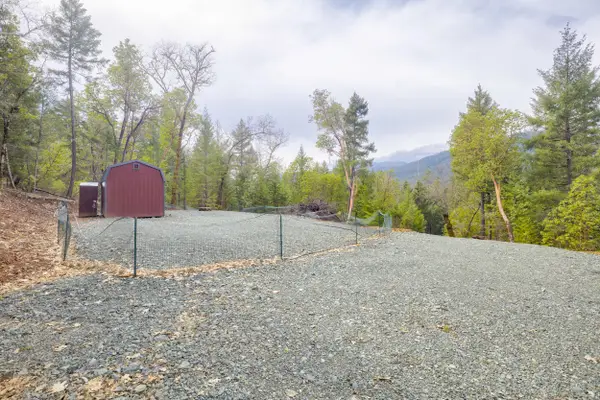 $120,000Active2.53 Acres
$120,000Active2.53 Acres925 Ferry, Grants Pass, OR 97526
MLS# 220211117Listed by: JOHN L SCOTT REAL ESTATE GRANTS PASS - New
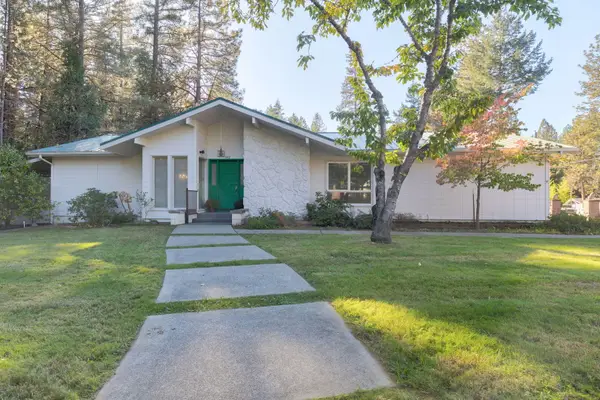 $450,000Active3 beds 2 baths1,883 sq. ft.
$450,000Active3 beds 2 baths1,883 sq. ft.442 Honeylynn, Grants Pass, OR 97527
MLS# 220211061Listed by: JOHN L SCOTT REAL ESTATE GRANTS PASS - New
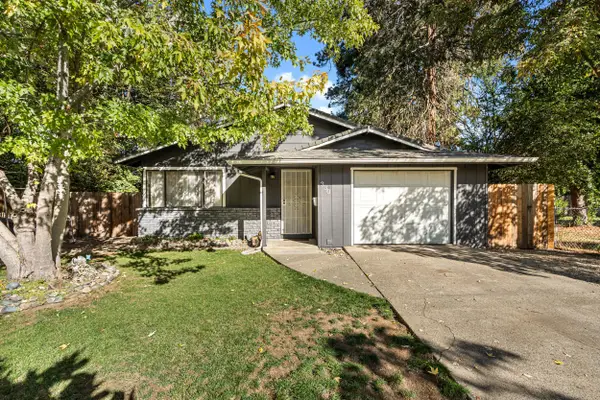 $330,000Active2 beds 1 baths1,128 sq. ft.
$330,000Active2 beds 1 baths1,128 sq. ft.330 SW K, Grants Pass, OR 97526
MLS# 220211058Listed by: CASCADE HASSON SIR - New
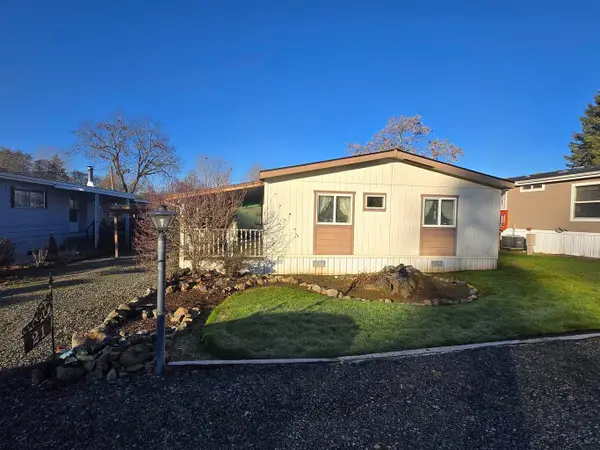 $35,000Active2 beds 1 baths972 sq. ft.
$35,000Active2 beds 1 baths972 sq. ft.2172 Arnold, Grants Pass, OR 97527
MLS# 220211057Listed by: REALTY EXECUTIVES SOUTHERN OREGON - Open Sat, 10am to 12pmNew
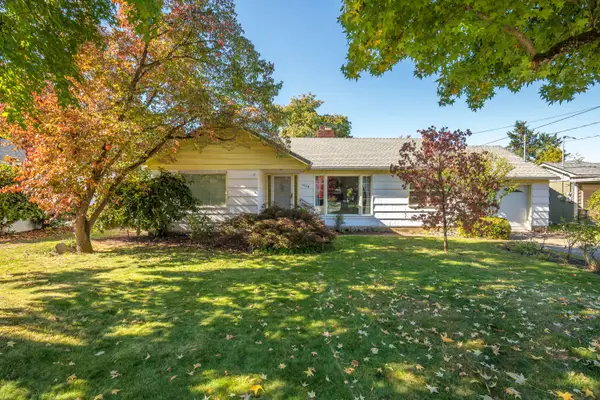 $399,000Active3 beds 2 baths1,708 sq. ft.
$399,000Active3 beds 2 baths1,708 sq. ft.1034 SE Clarey, Grants Pass, OR 97526
MLS# 220211051Listed by: RE/MAX INTEGRITY GRANTS PASS 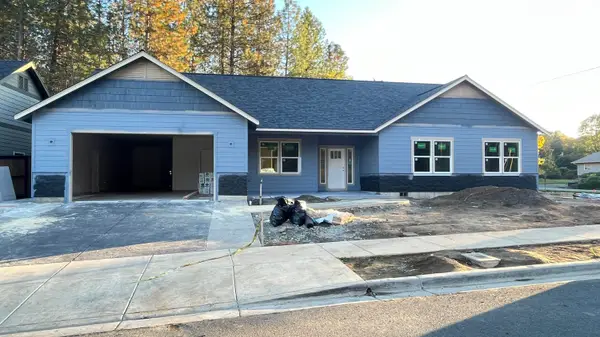 $619,900Pending3 beds 2 baths1,829 sq. ft.
$619,900Pending3 beds 2 baths1,829 sq. ft.2571 Overland, Grants Pass, OR 97527
MLS# 220211046Listed by: RE/MAX INTEGRITY GRANTS PASS- New
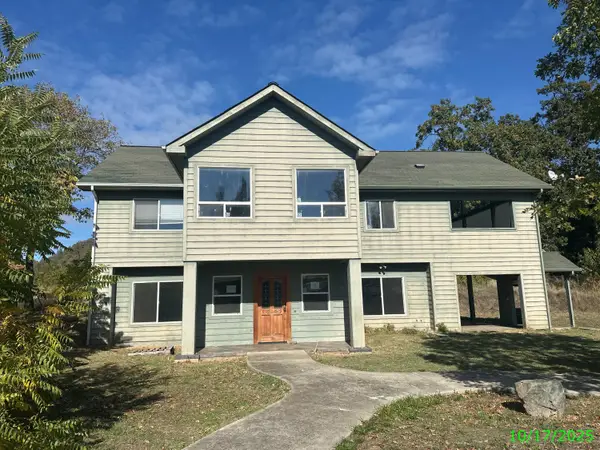 $350,000Active3 beds 2 baths2,526 sq. ft.
$350,000Active3 beds 2 baths2,526 sq. ft.1690 NE Beacon, Grants Pass, OR 97526
MLS# 220211044Listed by: HOME QUEST REALTY - New
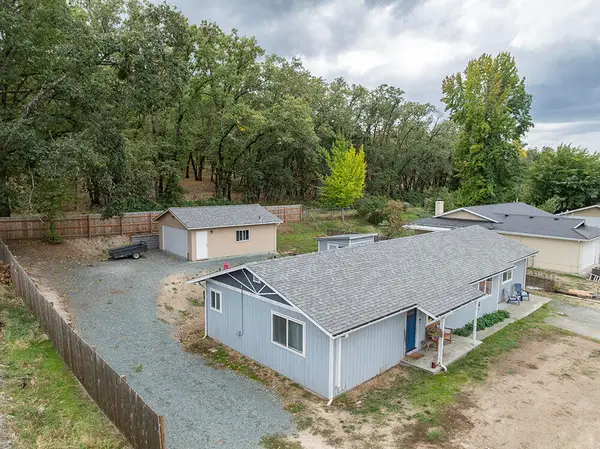 $399,950Active3 beds 2 baths1,645 sq. ft.
$399,950Active3 beds 2 baths1,645 sq. ft.111 Brandy, Grants Pass, OR 97527
MLS# 220210993Listed by: KENDON LEET REAL ESTATE INC - New
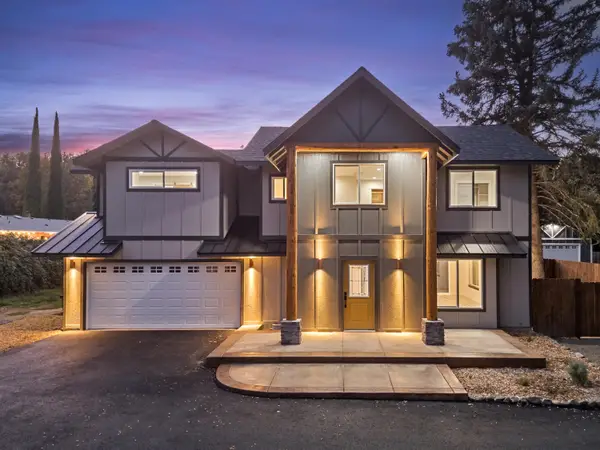 $530,000Active3 beds 3 baths1,721 sq. ft.
$530,000Active3 beds 3 baths1,721 sq. ft.1736 Drury, Grants Pass, OR 97527
MLS# 220210985Listed by: RE/MAX INTEGRITY GRANTS PASS - New
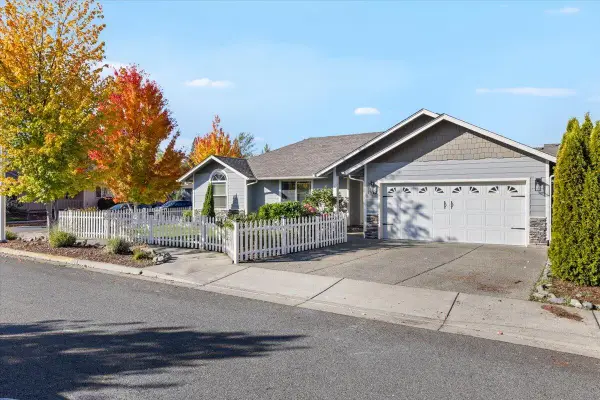 $410,000Active3 beds 2 baths1,432 sq. ft.
$410,000Active3 beds 2 baths1,432 sq. ft.1542 SW Waterstone, Grants Pass, OR 97527
MLS# 220210969Listed by: FORD REAL ESTATE
