811 NE Clyde, Grants Pass, OR 97526
Local realty services provided by:Better Homes and Gardens Real Estate Equinox
811 NE Clyde,Grants Pass, OR 97526
$349,999
- 3 Beds
- 1 Baths
- 1,116 sq. ft.
- Single family
- Active
Listed by: julie chase
Office: beyond real estate brokers
MLS#:220206611
Source:OR_SOMLS
Price summary
- Price:$349,999
- Price per sq. ft.:$313.62
About this home
Discover the perfect blend of comfort and charm in this delightful 3-bedroom, 1-bath home, ideally situated near Grants Pass High School on a quiet cul-de-sac. Inside you find a beautifully remodeled kitchen with granite counter tops & tile backsplash. Recent updates, including a bathroom renovation, & recessed lighting add modern flair throughout the home.
Imagine cozy evenings by the fireplace, which is ready for a gas insert to enhance the warmth provided by the gas furnace. The attached garage with a small office/pantry area & a covered storage area on a concrete slab, providing an excellent workshop space. Plus, you'll find a shed nestled in the expansive backyard.
The kitchen door opens up to a lovely concrete patio, perfect for hosting summer gatherings.
With newly installed solar panels, your power bills will stay impressively low (12 month TOTAL was $203)—a fantastic benefit that continues even as the solar incentive program comes to a close at year's end
Contact an agent
Home facts
- Year built:1953
- Listing ID #:220206611
- Added:143 day(s) ago
- Updated:December 18, 2025 at 03:28 PM
Rooms and interior
- Bedrooms:3
- Total bathrooms:1
- Full bathrooms:1
- Living area:1,116 sq. ft.
Heating and cooling
- Cooling:Wall/Window Unit(s)
- Heating:Natural Gas
Structure and exterior
- Roof:Composition
- Year built:1953
- Building area:1,116 sq. ft.
- Lot area:0.22 Acres
Utilities
- Water:Private
- Sewer:Public Sewer
Finances and disclosures
- Price:$349,999
- Price per sq. ft.:$313.62
- Tax amount:$2,437 (2024)
New listings near 811 NE Clyde
- New
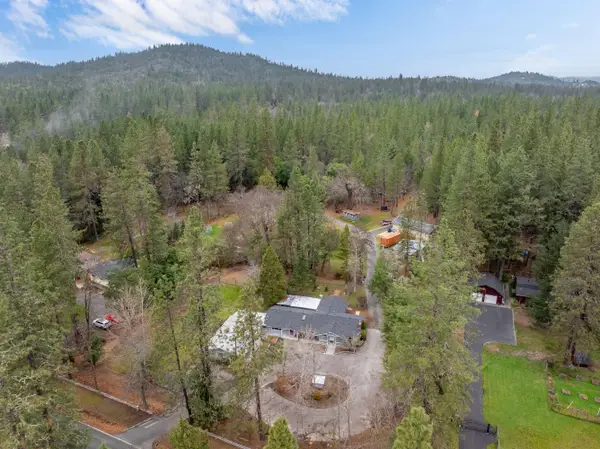 $600,000Active3 beds 3 baths1,908 sq. ft.
$600,000Active3 beds 3 baths1,908 sq. ft.234 Penny, Grants Pass, OR 97527
MLS# 220213020Listed by: WINDERMERE RE SOUTHERN OREGON - New
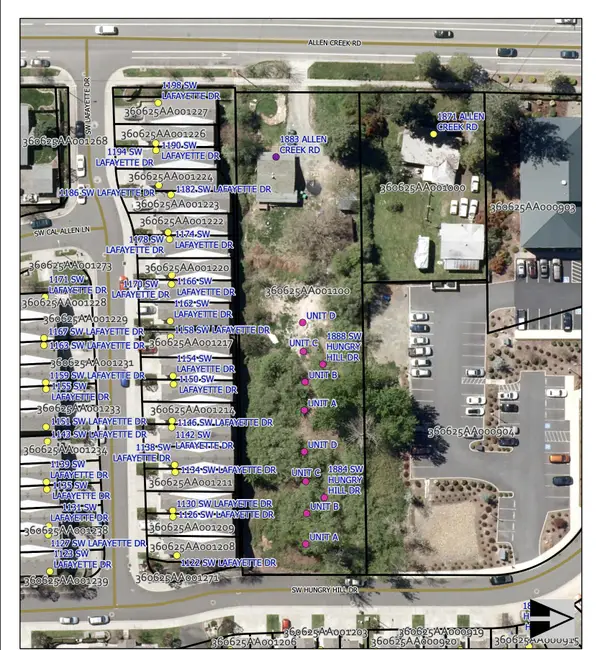 $130,000Active0.29 Acres
$130,000Active0.29 Acres1888 SW Hungry Hill, Grants Pass, OR 97527
MLS# 220213008Listed by: JOHN L SCOTT REAL ESTATE GRANTS PASS - New
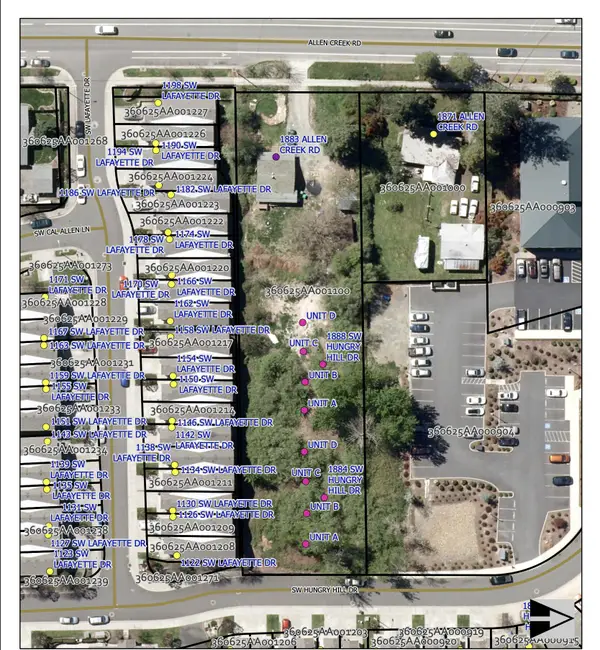 $130,000Active0.2 Acres
$130,000Active0.2 Acres1884 SW Hungry Hill, Grants Pass, OR 97527
MLS# 220213007Listed by: JOHN L SCOTT REAL ESTATE GRANTS PASS - New
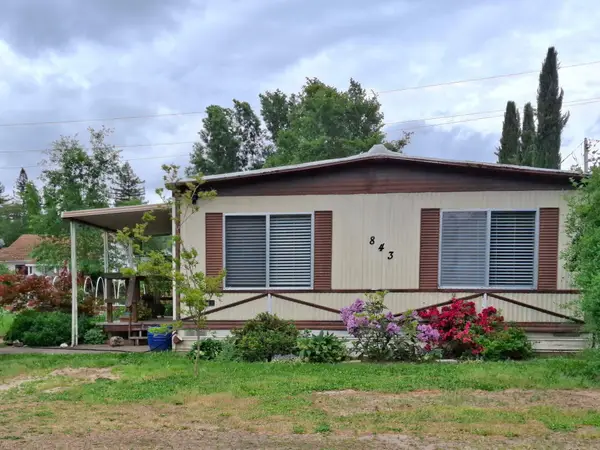 $235,000Active2 beds 1 baths960 sq. ft.
$235,000Active2 beds 1 baths960 sq. ft.843 Fruitdale, Grants Pass, OR 97527
MLS# 220212990Listed by: JOHN L SCOTT REAL ESTATE GRANTS PASS - New
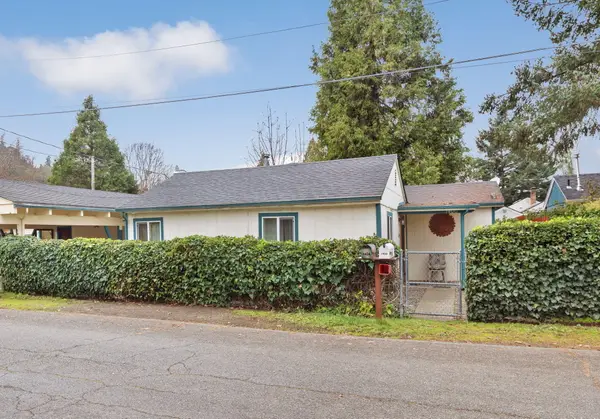 $275,000Active2 beds 1 baths1,028 sq. ft.
$275,000Active2 beds 1 baths1,028 sq. ft.1400 Playford, Grants Pass, OR 97527
MLS# 220212978Listed by: CENTURY 21 JC JONES AMERICAN DREAM - New
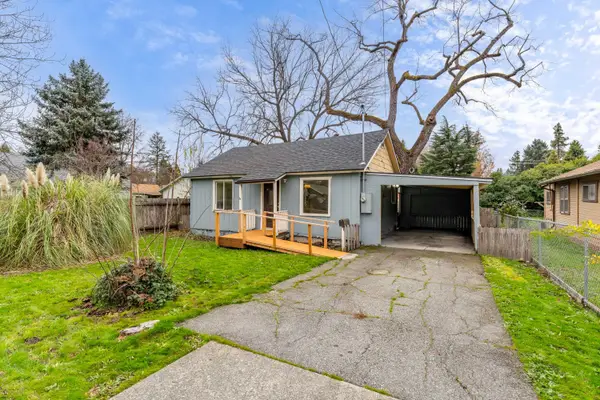 $185,000Active2 beds 1 baths616 sq. ft.
$185,000Active2 beds 1 baths616 sq. ft.609 SE Riverside, Grants Pass, OR 97526
MLS# 220212968Listed by: JOHN L SCOTT REAL ESTATE GRANTS PASS 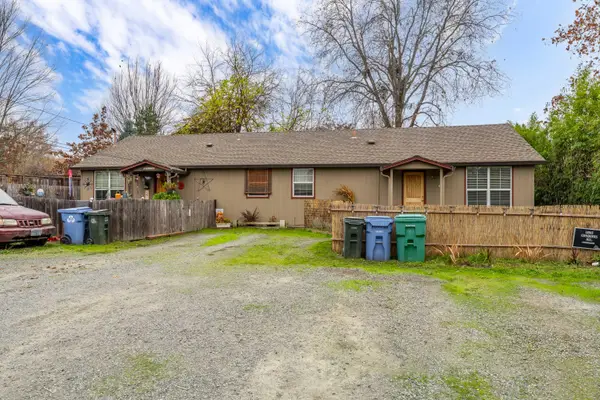 $335,000Pending-- beds -- baths1,695 sq. ft.
$335,000Pending-- beds -- baths1,695 sq. ft.1848 Cloverlawn, Grants Pass, OR 97527
MLS# 220212602Listed by: EXP REALTY, LLC- New
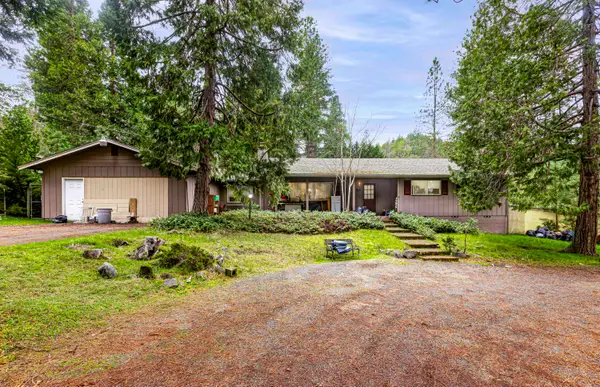 $449,000Active3 beds 2 baths2,732 sq. ft.
$449,000Active3 beds 2 baths2,732 sq. ft.251 Surrey, Grants Pass, OR 97526
MLS# 220212927Listed by: BEYOND REAL ESTATE BROKERS - New
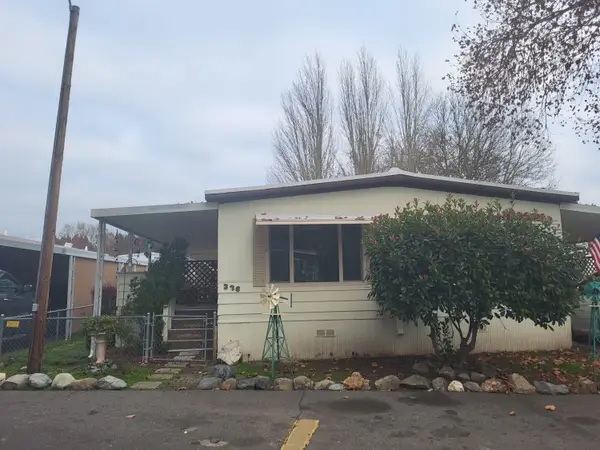 $32,500Active2 beds 2 baths1,248 sq. ft.
$32,500Active2 beds 2 baths1,248 sq. ft.336 Beechwood, Grants Pass, OR 97526
MLS# 220212919Listed by: EXP REALTY, LLC - New
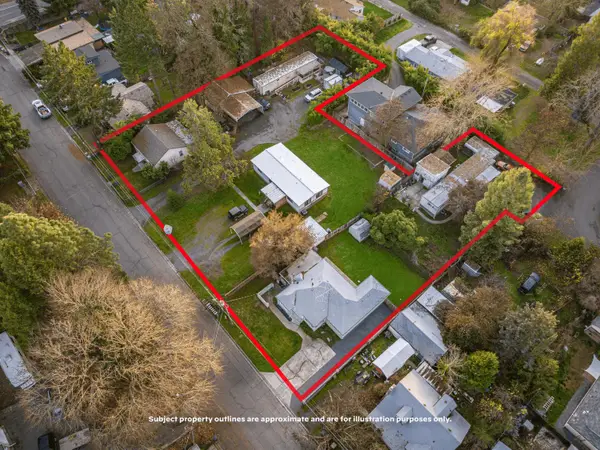 $799,000Active-- beds -- baths4,983 sq. ft.
$799,000Active-- beds -- baths4,983 sq. ft.1260 Plummer, Grants Pass, OR 97527
MLS# 220212913Listed by: MERIT COMMERCIAL RE, LLC
