831 Savage Creek, Grants Pass, OR 97527
Local realty services provided by:Better Homes and Gardens Real Estate Equinox
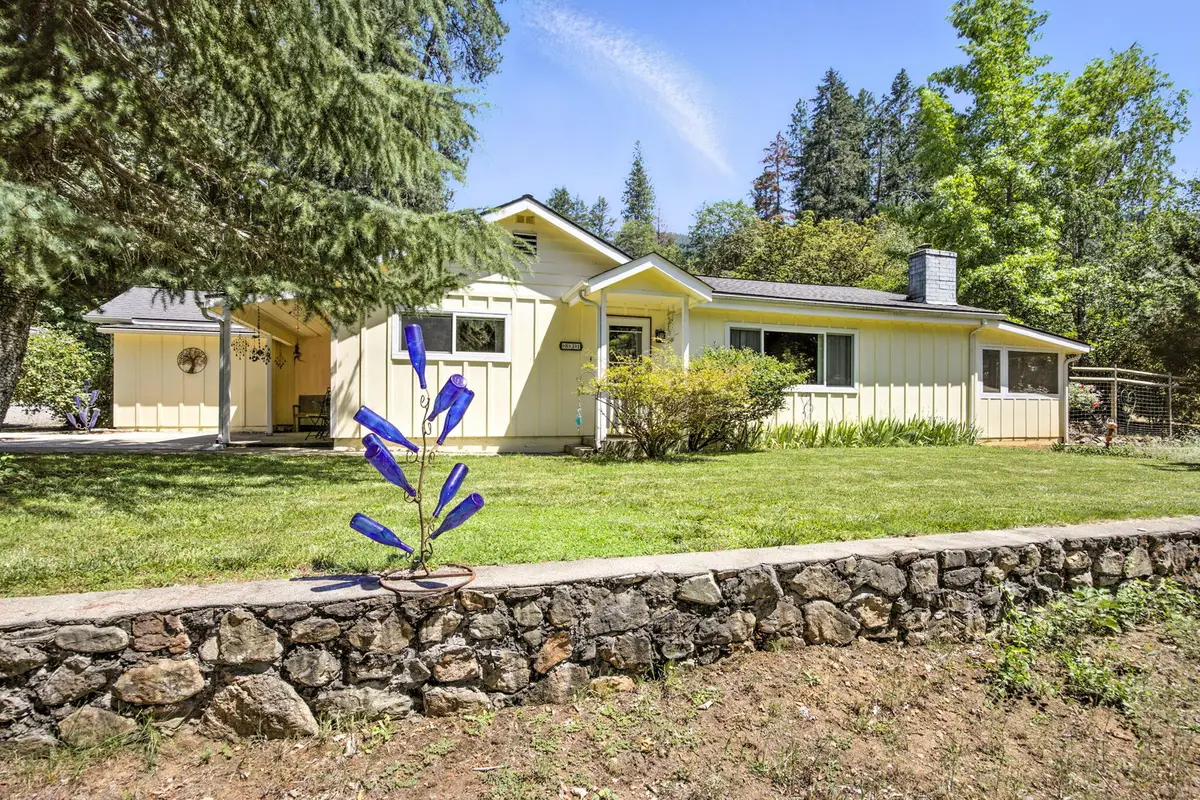
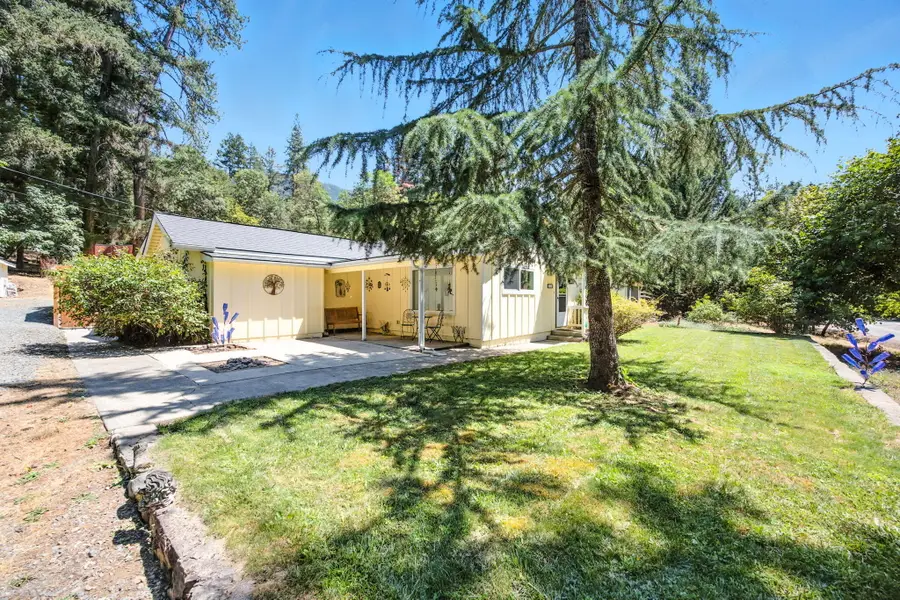
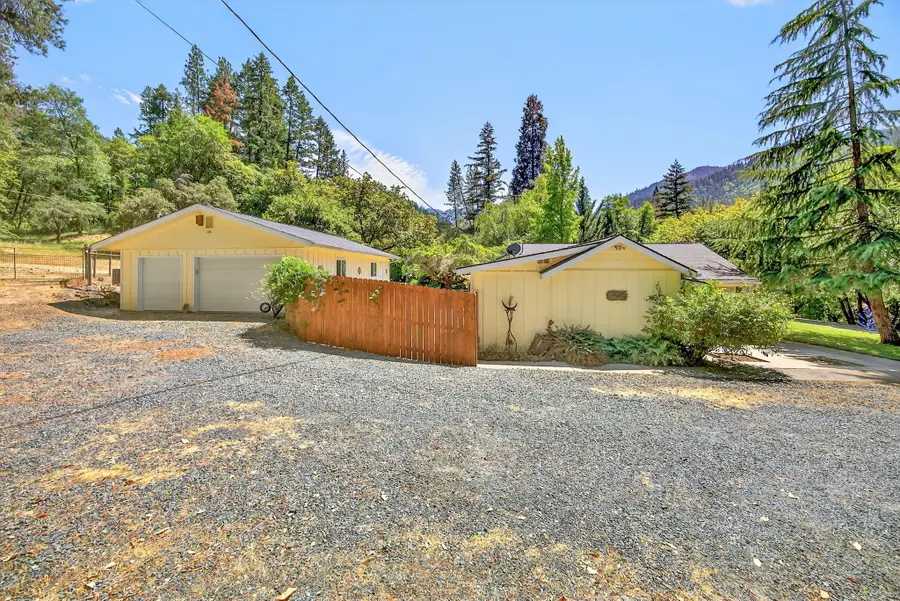
Listed by:melinda peterson
Office:real estate cafe llc.
MLS#:220205444
Source:OR_SOMLS
Price summary
- Price:$499,500
- Price per sq. ft.:$284.13
About this home
Homesteader's Dream situated on 1.68 semi-private acres featuring beautiful stone pathways, flowers, garden and pasture. The Ranch style home features many recent updates including LVP flooring, vinyl windows, HVAC system/ducting, 40 yr roof (2010), stainless steel appliances, pantry w/pull-outs & hot water heater. The tile entryway leads to a large built-in bookcase and open beam vaulted ceiling extending from the kitchen, dining area, to the cozy living room with brick fireplace & woodstove insert. Huge 10'x30' screened-in carpeted porch offers additional living area for yoga/gym equipment/artist retreat. The 40'x25' detached garage is insulated & sheet-rocked with room for 2 cars + Motorcycle/ATV, shop, plus beautiful guest quarters studio w/kitchen & bath w/shower. Fenced & split rail cross-fenced, 12'x12' barn, large chicken coop, raised garden beds, 2-storage sheds, aerated composter, handcrafted rock work, terraced planters, sprinklers & RV parking w/power/water hook-ups!
Contact an agent
Home facts
- Year built:1952
- Listing Id #:220205444
- Added:36 day(s) ago
- Updated:July 25, 2025 at 09:51 PM
Rooms and interior
- Bedrooms:3
- Total bathrooms:2
- Full bathrooms:2
- Living area:1,758 sq. ft.
Heating and cooling
- Cooling:Heat Pump
- Heating:Electric, Heat Pump, Wood
Structure and exterior
- Roof:Composition
- Year built:1952
- Building area:1,758 sq. ft.
- Lot area:1.68 Acres
Utilities
- Water:Private, Well
- Sewer:Septic Tank, Standard Leach Field
Finances and disclosures
- Price:$499,500
- Price per sq. ft.:$284.13
- Tax amount:$2,881 (2024)
New listings near 831 Savage Creek
- New
 $224,999Active3 beds 1 baths942 sq. ft.
$224,999Active3 beds 1 baths942 sq. ft.1112 NW Bellevue, Grants Pass, OR 97526
MLS# 220207682Listed by: JOHN L SCOTT REAL ESTATE GRANTS PASS - New
 $1,159,000Active3 beds 2 baths2,460 sq. ft.
$1,159,000Active3 beds 2 baths2,460 sq. ft.3318 Rivercrest, Grants Pass, OR 97527
MLS# 220207667Listed by: WINDERMERE RE SOUTHERN OREGON - New
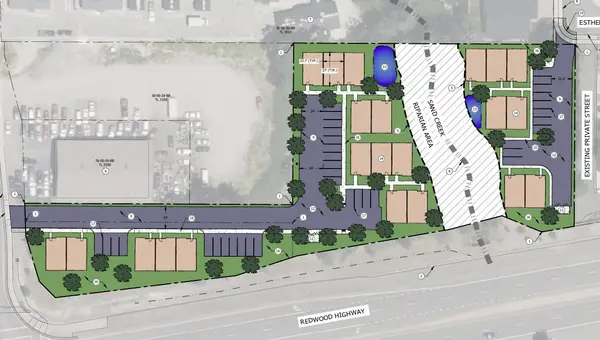 $950,000Active2.12 Acres
$950,000Active2.12 Acres1885 Hubbard, Grants Pass, OR 97527
MLS# 220207675Listed by: EXP REALTY, LLC - New
 $99,000Active4.88 Acres
$99,000Active4.88 Acres7827 Rogue River, Grants Pass, OR 97527
MLS# 220207651Listed by: KENDON LEET REAL ESTATE INC - New
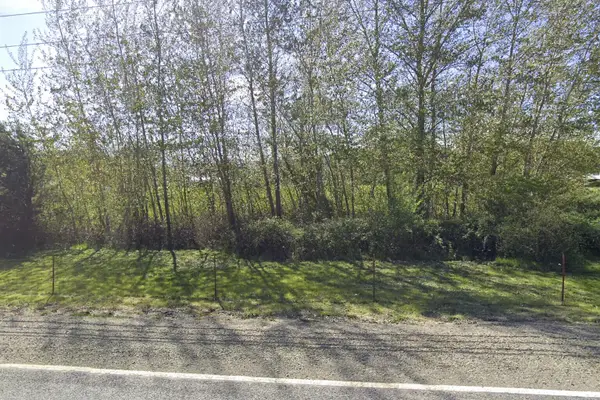 $200,000Active1.25 Acres
$200,000Active1.25 AcresWoodland Park, Grants Pass, OR 97527
MLS# 220207653Listed by: EXP REALTY, LLC - New
 $500,000Active2 beds 1 baths880 sq. ft.
$500,000Active2 beds 1 baths880 sq. ft.509 Marble Mountain, Grants Pass, OR 97527
MLS# 220207640Listed by: EXP REALTY, LLC - New
 $1,250,000Active4 beds 5 baths3,157 sq. ft.
$1,250,000Active4 beds 5 baths3,157 sq. ft.515 Bonnie, Grants Pass, OR 97527
MLS# 220207584Listed by: JOHN L SCOTT REAL ESTATE GRANTS PASS - New
 $465,000Active2 beds 2 baths1,236 sq. ft.
$465,000Active2 beds 2 baths1,236 sq. ft.390 Troll View, Grants Pass, OR 97527
MLS# 220207620Listed by: JOHN L SCOTT REAL ESTATE GRANTS PASS - New
 $569,000Active5 beds 3 baths2,787 sq. ft.
$569,000Active5 beds 3 baths2,787 sq. ft.2160 NW Crown, Grants Pass, OR 97526
MLS# 220207621Listed by: JOHN L SCOTT REAL ESTATE GRANTS PASS - New
 $300,000Active4 beds 2 baths1,844 sq. ft.
$300,000Active4 beds 2 baths1,844 sq. ft.801 NE 10th, Grants Pass, OR 97526
MLS# 220207613Listed by: JOHN L. SCOTT MEDFORD
