946 NE 12th, Grants Pass, OR 97526
Local realty services provided by:Better Homes and Gardens Real Estate Equinox
946 NE 12th,Grants Pass, OR 97526
$330,000
- 2 Beds
- 2 Baths
- 1,292 sq. ft.
- Single family
- Active
Upcoming open houses
- Sun, Nov 2312:00 pm - 02:00 pm
Listed by: michael kerlinger5416217111
Office: john l. scott medford
MLS#:220212181
Source:OR_SOMLS
Price summary
- Price:$330,000
- Price per sq. ft.:$255.42
About this home
Generous lot on a quiet, tree-lined cul-de-sac! Mature landscaping surrounds the fully fenced front yard, with a cute paver patio for a peaceful place to relax. Broad French doors bring the indoor and outdoor living space together, allowing fresh air and tons of light to flow into the open-concept living and dining space. The home has a functional floor plan with a fully remodeled guest bathroom just off the living room, and an oversized bedroom, a guest bedroom and second full bathroom privately located on the north half of the house. The charming galley kitchen features some newer stainless steel appliances, with a large pantry with extra storage and a separate laundry room with a utility sink leading to the backyard. A wide driveway and oversized carport provide plenty of parking, with an attached workshop with power and shed for extra storage. The backyard and garden are serviced by GPID irrigation, all being watched over by a brilliant redwood tree.
Contact an agent
Home facts
- Year built:1924
- Listing ID #:220212181
- Added:1 day(s) ago
- Updated:November 21, 2025 at 04:55 PM
Rooms and interior
- Bedrooms:2
- Total bathrooms:2
- Full bathrooms:2
- Living area:1,292 sq. ft.
Heating and cooling
- Cooling:Wall/Window Unit(s)
- Heating:Baseboard, Natural Gas
Structure and exterior
- Roof:Composition
- Year built:1924
- Building area:1,292 sq. ft.
- Lot area:0.27 Acres
Utilities
- Water:Public
- Sewer:Public Sewer
Finances and disclosures
- Price:$330,000
- Price per sq. ft.:$255.42
- Tax amount:$1,943 (2025)
New listings near 946 NE 12th
- New
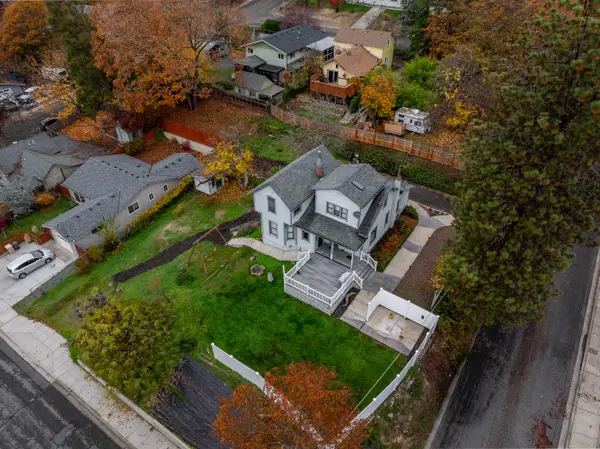 $400,000Active3 beds 2 baths1,910 sq. ft.
$400,000Active3 beds 2 baths1,910 sq. ft.600 NW Elm, Grants Pass, OR 97526
MLS# 220212192Listed by: WHOLE HEART REALTY LLC - New
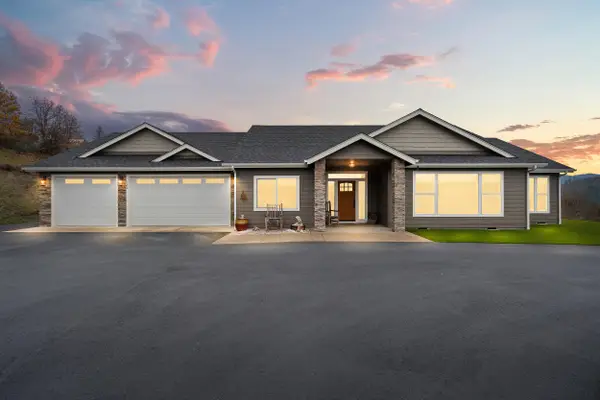 $915,000Active3 beds 2 baths2,079 sq. ft.
$915,000Active3 beds 2 baths2,079 sq. ft.182 Blue Chip, Grants Pass, OR 97527
MLS# 220212206Listed by: JOHN L SCOTT REAL ESTATE GRANTS PASS - New
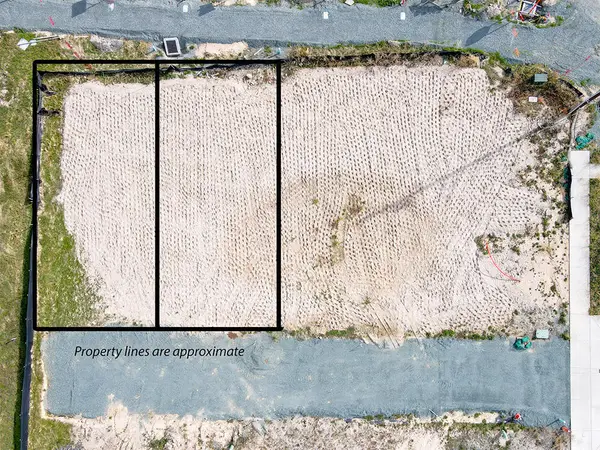 $120,000Active0.11 Acres
$120,000Active0.11 Acres2704 Denton, Grants Pass, OR 97527
MLS# 220212186Listed by: KENDON LEET REAL ESTATE INC - New
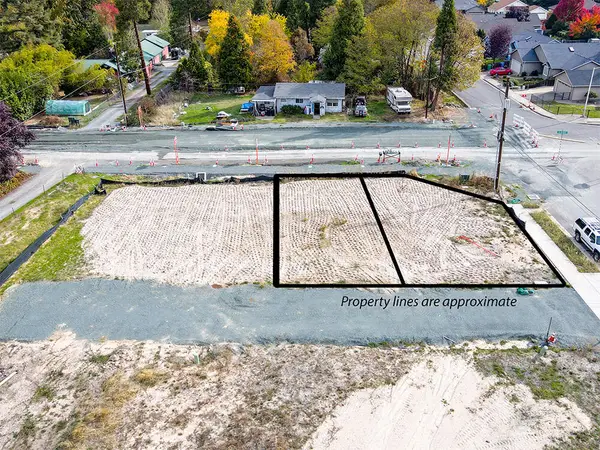 $120,000Active0.13 Acres
$120,000Active0.13 Acres2708 Denton, Grants Pass, OR 97527
MLS# 220212190Listed by: KENDON LEET REAL ESTATE INC - New
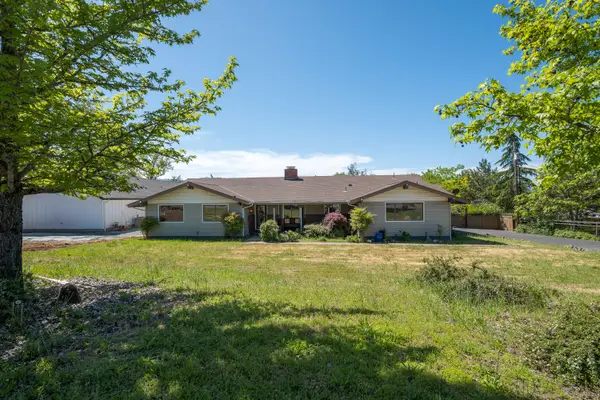 $485,000Active3 beds 3 baths2,252 sq. ft.
$485,000Active3 beds 3 baths2,252 sq. ft.183 NE Scenic, Grants Pass, OR 97526
MLS# 220211473Listed by: RE/MAX INTEGRITY GRANTS PASS - New
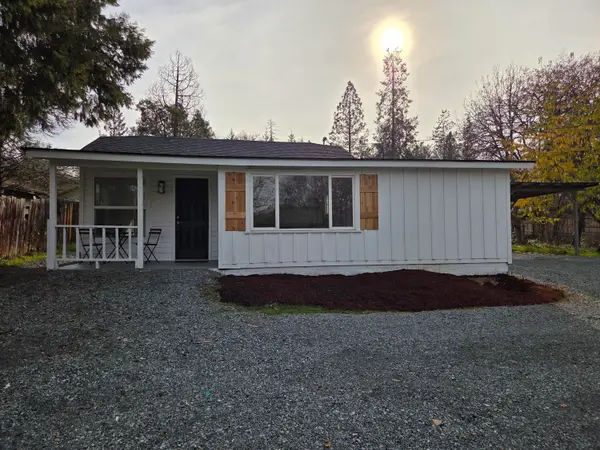 $314,900Active2 beds 1 baths967 sq. ft.
$314,900Active2 beds 1 baths967 sq. ft.2855 Hamilton, Grants Pass, OR 97527
MLS# 220212178Listed by: GRANTS PASS REAL ESTATE - New
 $447,000Active3 beds 3 baths1,651 sq. ft.
$447,000Active3 beds 3 baths1,651 sq. ft.1448 NE Jennifer, Grants Pass, OR 97526
MLS# 220212171Listed by: WINN HOMES REAL ESTATE, LLC - New
 $299,000Active2 beds 2 baths1,318 sq. ft.
$299,000Active2 beds 2 baths1,318 sq. ft.1708 Softwood, Grants Pass, OR 97526
MLS# 220212151Listed by: CENTURY 21 JC JONES AMERICAN DREAM - New
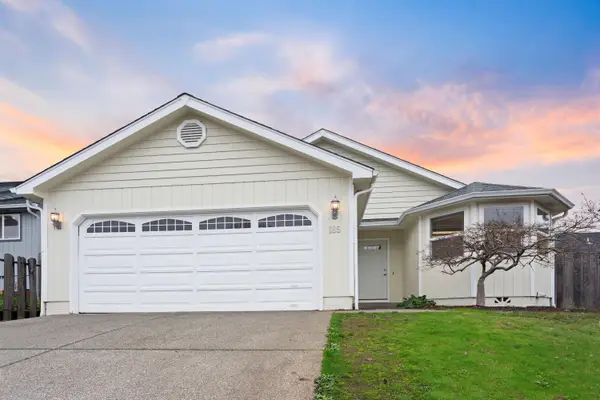 $375,000Active3 beds 2 baths1,502 sq. ft.
$375,000Active3 beds 2 baths1,502 sq. ft.185 Independence, Grants Pass, OR 97527
MLS# 220212156Listed by: WINN HOMES REAL ESTATE, LLC
