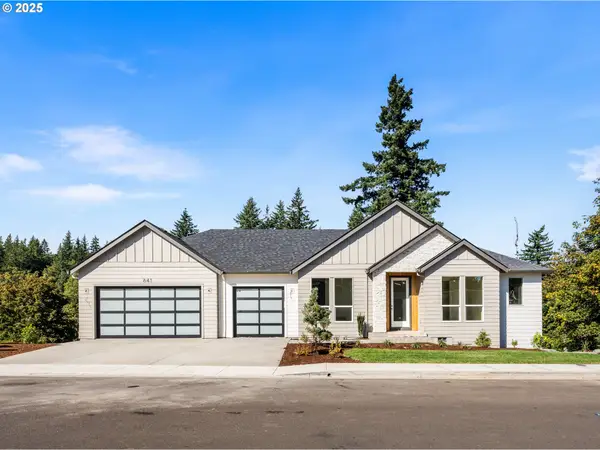1815 SW 32nd St, Gresham, OR 97080
Local realty services provided by:Better Homes and Gardens Real Estate Realty Partners
1815 SW 32nd St,Gresham, OR 97080
$675,000
- 3 Beds
- 2 Baths
- 3,677 sq. ft.
- Single family
- Active
Listed by:kalin kelley
Office:oregon first
MLS#:147178391
Source:PORTLAND
Price summary
- Price:$675,000
- Price per sq. ft.:$183.57
About this home
Stunning 3-Bedroom Home, Meticulously Designed by Mascord in 2007 with Beautiful Features! This custom-built home has been well maintained by the original owners and offers a highly sought-after floor plan with a 3-car garage, large owner’s suite with walk-in closet, two guest bedrooms, a chef's kitchen, and laundry room all on the main level. Perfect for convenience and one-story living. Step inside to 12ft ceilings in the entryway, an abundance of natural light, and detailed craftsmanship throughout. The open-concept design seamlessly connects the kitchen, living and dining rooms, creating an airy and spacious feel. The kitchen is a chef’s dream, featuring a large island with bartop for ample seating, granite countertops, stainless-steel appliances with built-in range & newer oven w/warming rack and microwave combo. Off the kitchen is direct access to the sprawling 50ft composite deck surrounded by privacy glass railings, perfect for grilling enthusiasts! The inviting living room is the heart of the home with 11ft ceilings, built-in speakers, gas fireplace, top of line ceiling fans, and lots of windows for natural light. The main level is approx. 2307 sq ft. Downstairs, a large daylight basement which is unfinished but has been framed out for 2 bedrooms, a generous size living room, a plumbed bathroom with tub/shower installed, and lots of storage areas. Has forced air already ducted to each room, separate zoning from upstairs, and an abundant amount of windows. If you’re handy this is a perfect opportunity to build sweat equity by finishing the basement. At 1370 sq ft— it could easily be a second living area for in-laws, or a potential rental to help pay the mortgage. Plus, there is a separate entrance for easy access and a second 50ft composite deck that is covered with privacy glass panels and a built-in hot tub. This home is in pristine condition with numerous builder upgrades, making it truly move-in ready with no HOA!
Contact an agent
Home facts
- Year built:2007
- Listing ID #:147178391
- Added:52 day(s) ago
- Updated:September 30, 2025 at 11:18 AM
Rooms and interior
- Bedrooms:3
- Total bathrooms:2
- Full bathrooms:2
- Living area:3,677 sq. ft.
Heating and cooling
- Cooling:Central Air, Heat Pump
- Heating:Forced Air, Heat Pump
Structure and exterior
- Roof:Shingle
- Year built:2007
- Building area:3,677 sq. ft.
- Lot area:0.2 Acres
Schools
- High school:Centennial
- Middle school:Centennial
- Elementary school:Butler Creek
Utilities
- Water:Public Water
- Sewer:Public Sewer
Finances and disclosures
- Price:$675,000
- Price per sq. ft.:$183.57
- Tax amount:$7,923 (2024)
New listings near 1815 SW 32nd St
- New
 $700,000Active3 beds 4 baths3,400 sq. ft.
$700,000Active3 beds 4 baths3,400 sq. ft.747 SE 27th St #27, Gresham, OR 97080
MLS# 600936630Listed by: EXP REALTY LLC - New
 $999,900Active5 beds 4 baths3,199 sq. ft.
$999,900Active5 beds 4 baths3,199 sq. ft.841 SW 49th Dr, Gresham, OR 97080
MLS# 405487995Listed by: KELLER WILLIAMS REALTY PORTLAND PREMIERE - New
 $700,000Active-- beds -- baths3,400 sq. ft.
$700,000Active-- beds -- baths3,400 sq. ft.747 SE 27th St, Gresham, OR 97080
MLS# 111772405Listed by: EXP REALTY LLC - New
 $450,000Active3 beds 3 baths2,118 sq. ft.
$450,000Active3 beds 3 baths2,118 sq. ft.1192 SE 21st Ct, Gresham, OR 97080
MLS# 180094277Listed by: KELLER WILLIAMS PDX CENTRAL - New
 $459,500Active3 beds 3 baths1,723 sq. ft.
$459,500Active3 beds 3 baths1,723 sq. ft.17821 SE Morrison Ct, Gresham, OR 97233
MLS# 834035Listed by: KELLER WILLIAMS CAPITAL CITY BENSON BROKER GROUP - New
 $980,000Active-- beds -- baths5,304 sq. ft.
$980,000Active-- beds -- baths5,304 sq. ft.54 NW 13th St, Gresham, OR 97030
MLS# 740745747Listed by: KELLY RIGHT REAL ESTATE OF PORTLAND, LLC - New
 $475,000Active5 beds 2 baths1,428 sq. ft.
$475,000Active5 beds 2 baths1,428 sq. ft.111 SE 165th Ave, Portland, OR 97233
MLS# 205121872Listed by: MORE REALTY - New
 $239,900Active2 beds 1 baths962 sq. ft.
$239,900Active2 beds 1 baths962 sq. ft.626 NE Fleming Ave #B-63, Gresham, OR 97030
MLS# 764133439Listed by: PREMIERE PROPERTY GROUP, LLC - New
 $549,000Active3 beds 2 baths1,620 sq. ft.
$549,000Active3 beds 2 baths1,620 sq. ft.7102 SE 267th Ave, Gresham, OR 97080
MLS# 703826741Listed by: PREMIERE PROPERTY GROUP, LLC - New
 $575,000Active5 beds 2 baths2,820 sq. ft.
$575,000Active5 beds 2 baths2,820 sq. ft.795 SE Roberts Ave, Gresham, OR 97080
MLS# 205858152Listed by: CENTURY 21 NORTH HOMES REALTY
