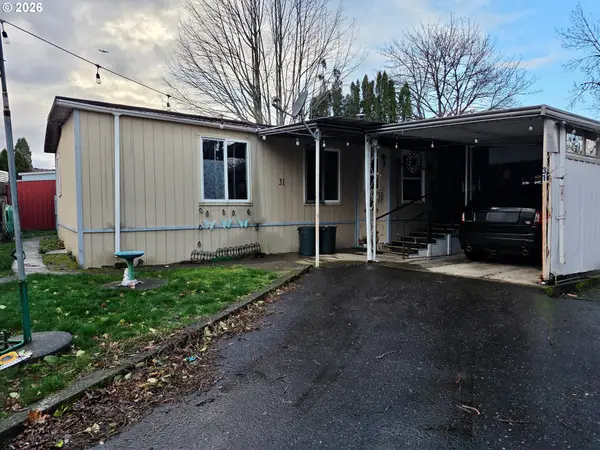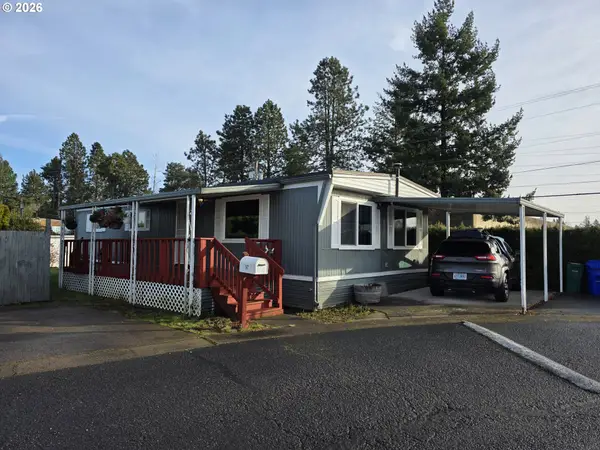2696 SE Elliott Dr, Gresham, OR 97080
Local realty services provided by:Better Homes and Gardens Real Estate Equinox
2696 SE Elliott Dr,Gresham, OR 97080
$669,000
- 5 Beds
- 3 Baths
- 2,580 sq. ft.
- Single family
- Active
Listed by: rachel aron
Office: resettle realty
MLS#:23055733
Source:PORTLAND
Price summary
- Price:$669,000
- Price per sq. ft.:$259.3
- Monthly HOA dues:$53.33
About this home
Stunning new construction home backing to protected greenbelt! This immaculate home was built with every upgrade! Gourmet kitchen boasts energy star SS appliances, Kitchen Aid 5-door Refrigerator, custom cabinets & quartz counters. Large great room & electric fireplace overlooking the private backyard with deck. Spacious primary suite features fireplace, walk-in closet & en-suite has large walk-in tile shower, double sinks and vanity area with quartz counters, electric bidet and private deck. Home is ADA is accessible and first floor is built with roll-in shower. Professionally landscaped with 3 zone sprinkle system. features Lifetime warranty luxury vinyl plank flooring throughout, shiplap, hot and cold water spigot for pet wash! High efficiency 96% gas furnace and high efficiency 17 SEER AC compressor. Large 400SF crawl space can be used for storage with separate entrance. All toilets have receptacle for electric bidet. Wired low voltage outdoor lighting and outdoor plugs for Christmas lights. Outlet to charge EV (Electrical Vehicle). Lot size: 7124
Contact an agent
Home facts
- Year built:2023
- Listing ID #:23055733
- Added:853 day(s) ago
- Updated:January 25, 2024 at 03:32 PM
Rooms and interior
- Bedrooms:5
- Total bathrooms:3
- Full bathrooms:3
- Living area:2,580 sq. ft.
Heating and cooling
- Cooling:Energy Star Air Conditioning
- Heating:Forced Air 90+
Structure and exterior
- Roof:Composition
- Year built:2023
- Building area:2,580 sq. ft.
- Lot area:0.16 Acres
Schools
- High school:Sprngwatr Trail
- Middle school:Dexter McCarty
- Elementary school:Hogan Cedars
Utilities
- Water:Public Water
- Sewer:Public Sewer
Finances and disclosures
- Price:$669,000
- Price per sq. ft.:$259.3
- Tax amount:$4,167 (2023)
New listings near 2696 SE Elliott Dr
- New
 $574,900Active3 beds 2 baths1,795 sq. ft.
$574,900Active3 beds 2 baths1,795 sq. ft.2775 NE Linden Ave, Gresham, OR 97030
MLS# 442350391Listed by: KNIPE REALTY ERA POWERED - New
 $90,000Active3 beds 2 baths1,248 sq. ft.
$90,000Active3 beds 2 baths1,248 sq. ft.2980 NE Division St, Gresham, OR 97030
MLS# 523468356Listed by: KELLER WILLIAMS REALTY PORTLAND ELITE - Open Sat, 12 to 2pmNew
 $675,000Active3 beds 2 baths2,808 sq. ft.
$675,000Active3 beds 2 baths2,808 sq. ft.55 SW Lovhar Dr, Gresham, OR 97080
MLS# 570558713Listed by: KELLER WILLIAMS SUNSET CORRIDOR - New
 $459,454Active3 beds 2 baths1,450 sq. ft.
$459,454Active3 beds 2 baths1,450 sq. ft.2715 SW 31st St, Gresham, OR 97080
MLS# 400493552Listed by: REALTY FIRST - New
 $464,995Active4 beds 3 baths2,037 sq. ft.
$464,995Active4 beds 3 baths2,037 sq. ft.3787 SW 36th St, Gresham, OR 97080
MLS# 223285645Listed by: D. R. HORTON, INC PORTLAND - New
 $464,995Active4 beds 3 baths2,037 sq. ft.
$464,995Active4 beds 3 baths2,037 sq. ft.3749 SW 36th St, Gresham, OR 97080
MLS# 656290843Listed by: D. R. HORTON, INC PORTLAND - New
 $79,000Active2 beds 2 baths960 sq. ft.
$79,000Active2 beds 2 baths960 sq. ft.19776 SE Stark St, Portland, OR 97233
MLS# 300212987Listed by: MCKENZIE-BAKER PROPERTIES - New
 $564,995Active5 beds 3 baths2,085 sq. ft.
$564,995Active5 beds 3 baths2,085 sq. ft.3512 SW Battaglia Ave, Gresham, OR 97080
MLS# 406281422Listed by: D. R. HORTON, INC PORTLAND - New
 $489,900Active4 beds 3 baths2,409 sq. ft.
$489,900Active4 beds 3 baths2,409 sq. ft.3780 SE 21st Dr, Gresham, OR 97080
MLS# 439839088Listed by: TREE CITY REAL ESTATE - New
 $499,000Active3 beds 2 baths1,437 sq. ft.
$499,000Active3 beds 2 baths1,437 sq. ft.2314 SE Keller Ave, Gresham, OR 97080
MLS# 437988202Listed by: JOHN L. SCOTT PORTLAND CENTRAL

