6055 SE 28th St, Gresham, OR 97080
Local realty services provided by:Better Homes and Gardens Real Estate Realty Partners
6055 SE 28th St,Gresham, OR 97080
$799,900
- 4 Beds
- 3 Baths
- 3,044 sq. ft.
- Single family
- Active
Listed by: benson bui
Office: real broker
MLS#:452811164
Source:PORTLAND
Price summary
- Price:$799,900
- Price per sq. ft.:$262.78
- Monthly HOA dues:$43
About this home
Welcome to this beautifully updated modern home that blends comfort, style, and functionality at every turn. Featuring 4 bedrooms, a loft, and a spacious bonus room, this floorplan offers all the features and amenities you would want. The open layout is perfect for entertaining with high ceilings, large windows, engineered hardwood floors, and smart home lighting that can be controlled from your phone or preferred device. The kitchen elevates everyday living with quartz countertops, a large island, full backsplash, under glow LED lighting, a hot water tap, and a butler’s pantry with a bar area ideal for hosting. Upstairs, the primary suite is a true retreat with a big walk in steam shower, jetted tub, and a massive walk in closet with an upgraded organization system. Each bathroom includes smart mirrors with adjustable lighting and anti fog features, towel warmers, and bidet toilets. A new roof installed in 2023 provides peace of mind. The dedicated spa room enhances the home even further with a cold plunge and sauna enclosed by a custom glass door, plus lighting and music through built in speakers controlled by a smart tablet. Outside, enjoy an expansive deck with beautiful lighting, a fully fenced yard, and RV parking perfect for relaxation or entertaining. The home is also equipped with solar panels, enhancing energy efficiency and sustainability. With close proximity to the Columbia River Gorge, Mt. Hood, Oxbow Park, everyday conveniences, and a great school district, this residence offers an exceptional blend of comfort, lifestyle, and location.
Contact an agent
Home facts
- Year built:2009
- Listing ID #:452811164
- Added:90 day(s) ago
- Updated:February 13, 2026 at 12:26 PM
Rooms and interior
- Bedrooms:4
- Total bathrooms:3
- Full bathrooms:2
- Half bathrooms:1
- Living area:3,044 sq. ft.
Heating and cooling
- Cooling:Central Air
- Heating:Forced Air
Structure and exterior
- Roof:Composition
- Year built:2009
- Building area:3,044 sq. ft.
- Lot area:0.13 Acres
Schools
- High school:Sam Barlow
- Middle school:West Orient
- Elementary school:East Orient
Utilities
- Water:Public Water
- Sewer:Public Sewer
Finances and disclosures
- Price:$799,900
- Price per sq. ft.:$262.78
- Tax amount:$7,133 (2025)
New listings near 6055 SE 28th St
- New
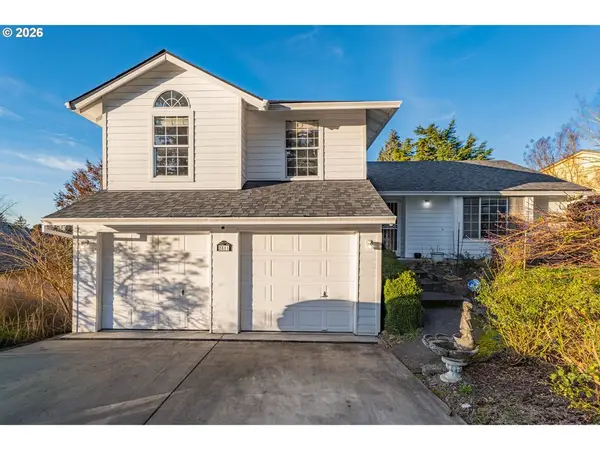 $499,000Active3 beds 3 baths1,805 sq. ft.
$499,000Active3 beds 3 baths1,805 sq. ft.2811 NE 6th St, Gresham, OR 97030
MLS# 251911492Listed by: ICON REAL ESTATE GROUP - New
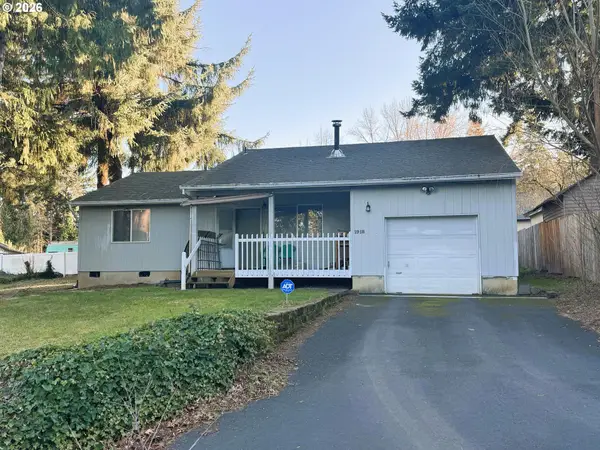 $369,000Active2 beds 1 baths928 sq. ft.
$369,000Active2 beds 1 baths928 sq. ft.1918 SE Regner Rd, Gresham, OR 97080
MLS# 401523721Listed by: HOMESMART REALTY GROUP - Open Fri, 5 to 7pmNew
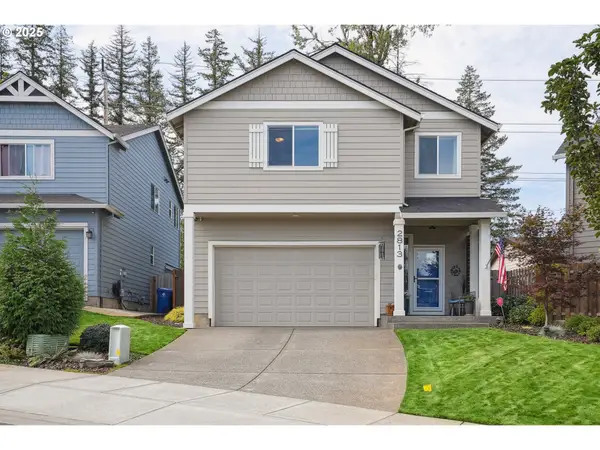 $529,000Active4 beds 3 baths2,082 sq. ft.
$529,000Active4 beds 3 baths2,082 sq. ft.2813 SE Baker Ave, Gresham, OR 97080
MLS# 744653221Listed by: WORKS REAL ESTATE - New
 $574,900Active3 beds 2 baths1,795 sq. ft.
$574,900Active3 beds 2 baths1,795 sq. ft.2775 NE Linden Ave, Gresham, OR 97030
MLS# 442350391Listed by: KNIPE REALTY ERA POWERED - New
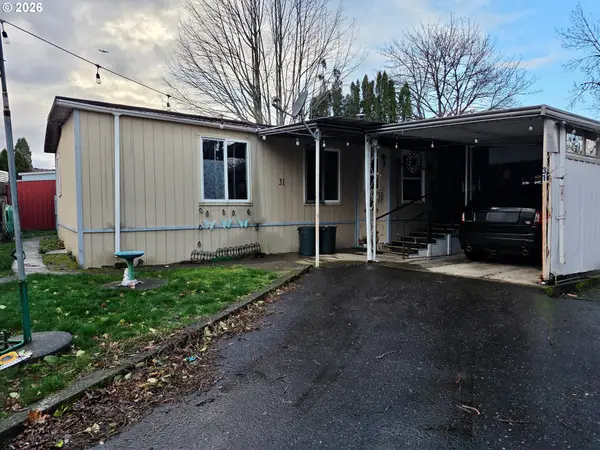 $90,000Active3 beds 2 baths1,248 sq. ft.
$90,000Active3 beds 2 baths1,248 sq. ft.2980 NE Division St, Gresham, OR 97030
MLS# 523468356Listed by: KELLER WILLIAMS REALTY PORTLAND ELITE - Open Sat, 12 to 2pmNew
 $675,000Active3 beds 2 baths2,808 sq. ft.
$675,000Active3 beds 2 baths2,808 sq. ft.55 SW Lovhar Dr, Gresham, OR 97080
MLS# 570558713Listed by: KELLER WILLIAMS SUNSET CORRIDOR - New
 $459,454Active3 beds 2 baths1,450 sq. ft.
$459,454Active3 beds 2 baths1,450 sq. ft.2715 SW 31st St, Gresham, OR 97080
MLS# 400493552Listed by: REALTY FIRST - Open Fri, 9:30am to 4:30pmNew
 $464,995Active4 beds 3 baths2,037 sq. ft.
$464,995Active4 beds 3 baths2,037 sq. ft.3787 SW 36th St, Gresham, OR 97080
MLS# 223285645Listed by: D. R. HORTON, INC PORTLAND - Open Fri, 9:30am to 4:30pmNew
 $464,995Active4 beds 3 baths2,037 sq. ft.
$464,995Active4 beds 3 baths2,037 sq. ft.3749 SW 36th St, Gresham, OR 97080
MLS# 656290843Listed by: D. R. HORTON, INC PORTLAND - New
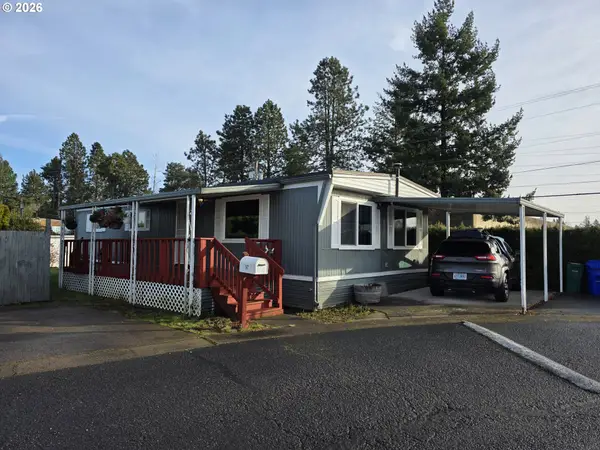 $79,000Active2 beds 2 baths960 sq. ft.
$79,000Active2 beds 2 baths960 sq. ft.19776 SE Stark St, Portland, OR 97233
MLS# 300212987Listed by: MCKENZIE-BAKER PROPERTIES

