11018 SE Lenore St, Happy Valley, OR 97086
Local realty services provided by:Better Homes and Gardens Real Estate Realty Partners
Listed by:dag mavrolas
Office:premiere property group, llc.
MLS#:396300426
Source:PORTLAND
Price summary
- Price:$899,900
- Price per sq. ft.:$218.95
- Monthly HOA dues:$83.33
About this home
Move-in ready and beautifully updated, this 4,110 sq. ft. Happy Valley home offers both space and style. With 7 bedrooms and 4 full baths across 3 levels, it’s designed to accommodate today’s modern lifestyle with ease. Expansive windows frame sweeping valley views from nearly every room, while two huge decks on separate levels provide the perfect setting for entertaining or relaxing outdoors. Inside, the home shines with newly finished floors and fresh paint throughout the interior, while the exterior has also been refreshed with new paint for crisp curb appeal. Numerous updates create a bright, contemporary feel while maintaining comfort and functionality. Each level provides its own flexible layout and unique vantage point, making it ideal for large households, guests, or multi-generational living. Perfectly located near everything Happy Valley has to offer—including shops, parks, and restaurants—this turn-key property combines convenience, style, and incredible views into one inviting package.
Contact an agent
Home facts
- Year built:2005
- Listing ID #:396300426
- Added:3 day(s) ago
- Updated:October 25, 2025 at 08:18 PM
Rooms and interior
- Bedrooms:7
- Total bathrooms:4
- Full bathrooms:4
- Living area:4,110 sq. ft.
Heating and cooling
- Cooling:Central Air
- Heating:Forced Air
Structure and exterior
- Roof:Composition
- Year built:2005
- Building area:4,110 sq. ft.
- Lot area:0.21 Acres
Schools
- High school:Clackamas
- Middle school:Other
- Elementary school:Mt Scott
Utilities
- Water:Public Water
- Sewer:Public Sewer
Finances and disclosures
- Price:$899,900
- Price per sq. ft.:$218.95
- Tax amount:$12,516 (2024)
New listings near 11018 SE Lenore St
- New
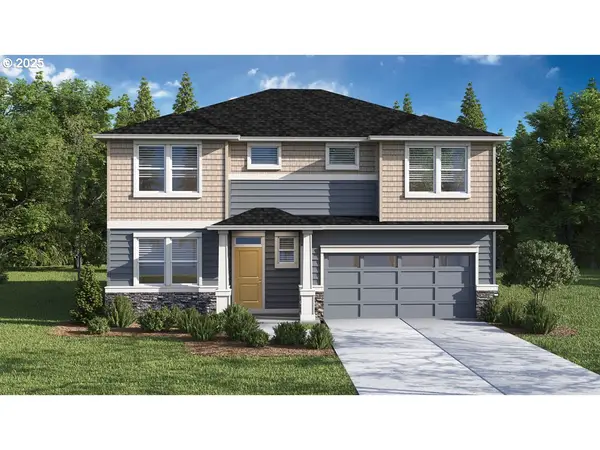 $629,995Active4 beds 3 baths2,293 sq. ft.
$629,995Active4 beds 3 baths2,293 sq. ft.16722 SE Crossland St, HappyValley, OR 97086
MLS# 251557671Listed by: D. R. HORTON, INC PORTLAND - Open Sun, 1 to 3pmNew
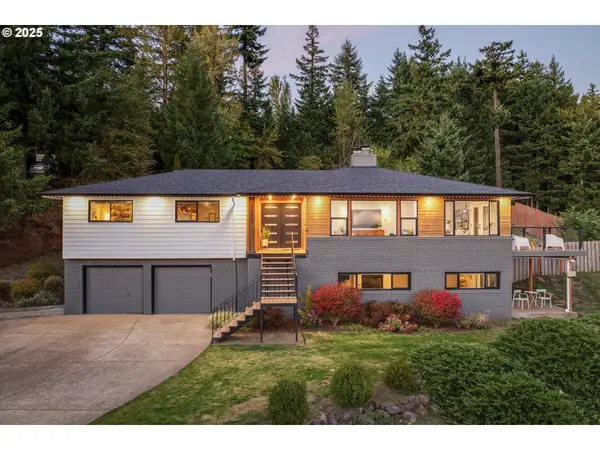 $1,149,000Active4 beds 3 baths3,080 sq. ft.
$1,149,000Active4 beds 3 baths3,080 sq. ft.11313 SE Lenore St, HappyValley, OR 97086
MLS# 528103414Listed by: WISE MOVE REAL ESTATE - New
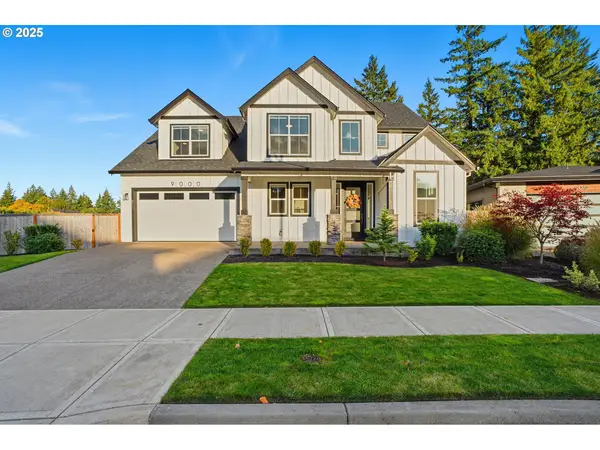 $850,000Active4 beds 3 baths2,726 sq. ft.
$850,000Active4 beds 3 baths2,726 sq. ft.9000 SE Stillwater Ln, HappyValley, OR 97086
MLS# 596631234Listed by: MORE REALTY - Open Sun, 11am to 4pmNew
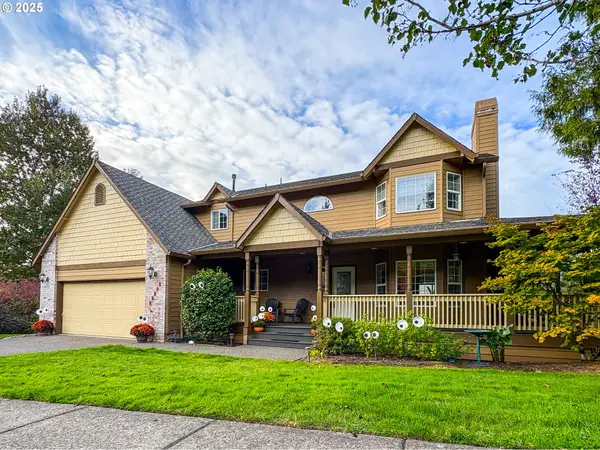 $700,000Active3 beds 3 baths2,404 sq. ft.
$700,000Active3 beds 3 baths2,404 sq. ft.13931 SE Rolling Meadows Dr, HappyValley, OR 97086
MLS# 601405160Listed by: REAL BROKER - Open Sun, 1 to 4pmNew
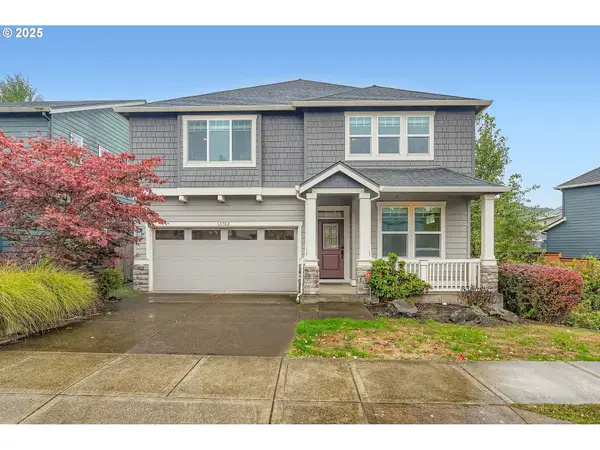 $699,000Active5 beds 3 baths2,945 sq. ft.
$699,000Active5 beds 3 baths2,945 sq. ft.13762 SE Nightingale Ave, Clackamas, OR 97015
MLS# 603159120Listed by: MORE REALTY - Open Sat, 11am to 2pmNew
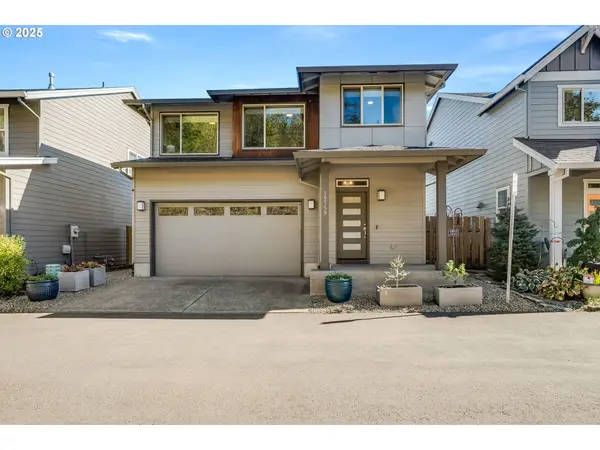 $550,000Active3 beds 3 baths1,788 sq. ft.
$550,000Active3 beds 3 baths1,788 sq. ft.10559 SE 162nd Ave, HappyValley, OR 97086
MLS# 610617590Listed by: MODERN REALTY - New
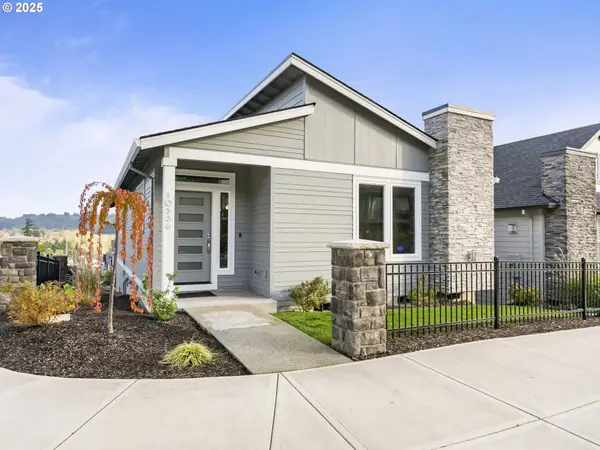 $570,000Active3 beds 2 baths1,577 sq. ft.
$570,000Active3 beds 2 baths1,577 sq. ft.10536 SE 162nd Ave, HappyValley, OR 97086
MLS# 408524854Listed by: EXP REALTY, LLC 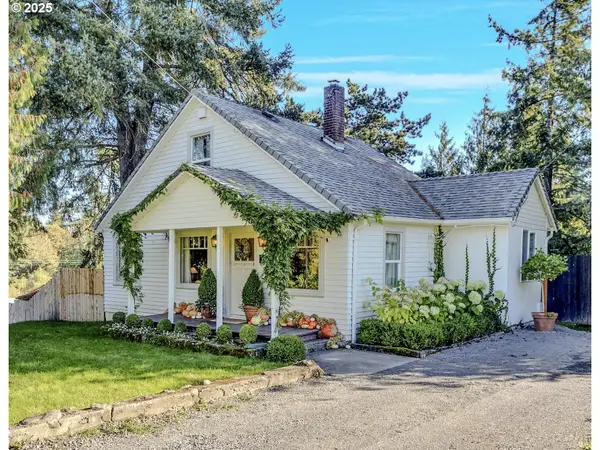 $485,000Pending3 beds 1 baths1,836 sq. ft.
$485,000Pending3 beds 1 baths1,836 sq. ft.15546 SE Clatsop St, HappyValley, OR 97086
MLS# 268844487Listed by: THE BROKER NETWORK, LLC- Open Sat, 11am to 6pmNew
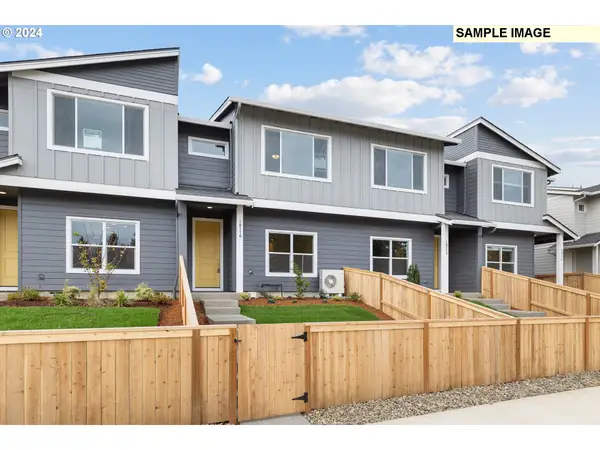 $424,960Active3 beds 3 baths1,626 sq. ft.
$424,960Active3 beds 3 baths1,626 sq. ft.11170 SW 162nd Ave #485, HappyValley, OR 97086
MLS# 347181734Listed by: HOLT HOMES REALTY, LLC
