11181 SE Lenore St, Happy Valley, OR 97086
Local realty services provided by:Better Homes and Gardens Real Estate Realty Partners
Listed by: timothy saeland
Office: re/max equity group
MLS#:23441200
Source:PORTLAND
Price summary
- Price:$815,000
- Price per sq. ft.:$261.05
- Monthly HOA dues:$63.33
About this home
Welcome to this exquisite, newly refreshed home in the heart of Happy Valley, a perfect combination of modern style and classic charm. Located on the serene Lenore Street, this 3,122 square-foot gem offers captivating views of the surrounding valley and is a proud part of the prestigious Kensington Bluff neighborhood within the renowned North Clackamas School District.Step into a world of elegance with this home's recently updated interior, featuring fresh paint and new carpeting. The high ceilings and ample windows invite an abundance of natural light, creating a warm and inviting atmosphere throughout. This home boasts a thoughtful layout with 4 generously sized bedrooms and a versatile bonus room, ideal for a home office, playroom, or creative space. The primary suite is a true retreat, complete with dual walk-in closets, a spacious dressing area, and the potential for an office with a picturesque view.The property includes a substantial 4-car garage, offering plenty of room for vehicles and additional storage. Outside, the expansive, private yard is an entertainer's dream, providing a peaceful backdrop for gatherings, relaxation, or playful afternoons.Situated just a stone's throw from the Eagle Landing Golf Course and only 15 minutes from downtown Portland and the airport, this home is not just a residence but a gateway to a sought-after lifestyle in Happy Valley. Fresh, inviting, and ready for new memories, this home is waiting for you to discover its charm. Visit and experience the allure of Happy Valley living at its finest.
Contact an agent
Home facts
- Year built:2005
- Listing ID #:23441200
- Added:820 day(s) ago
- Updated:January 25, 2024 at 03:32 PM
Rooms and interior
- Bedrooms:4
- Total bathrooms:3
- Full bathrooms:3
- Living area:3,122 sq. ft.
Heating and cooling
- Cooling:Central Air
- Heating:Forced Air
Structure and exterior
- Roof:Composition
- Year built:2005
- Building area:3,122 sq. ft.
Schools
- High school:Clackamas
- Middle school:Rock Creek
- Elementary school:Mt Scott
Utilities
- Water:Public Water
- Sewer:Public Sewer
Finances and disclosures
- Price:$815,000
- Price per sq. ft.:$261.05
- Tax amount:$10,351 (2023)
New listings near 11181 SE Lenore St
- New
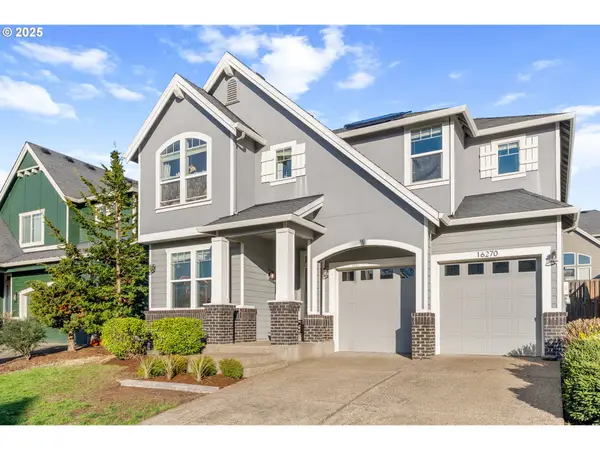 $678,369Active3 beds 3 baths2,717 sq. ft.
$678,369Active3 beds 3 baths2,717 sq. ft.16270 SE Jasper Dr, Damascus, OR 97089
MLS# 774461610Listed by: EXP REALTY, LLC - New
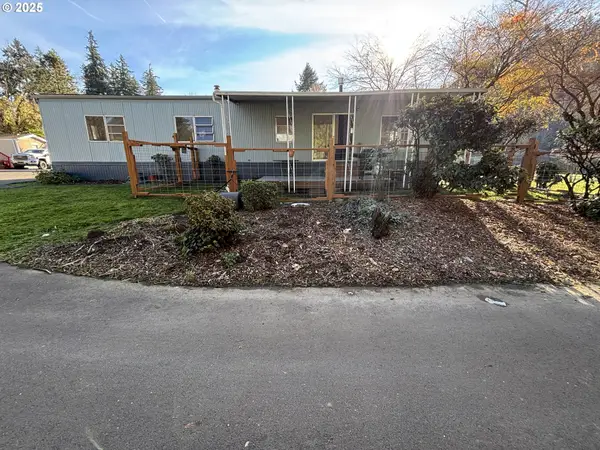 $85,000Active2 beds 2 baths1,080 sq. ft.
$85,000Active2 beds 2 baths1,080 sq. ft.16300 SE Highway 224 #21, Damascus, OR 97089
MLS# 783931379Listed by: JOHN L. SCOTT PORTLAND SOUTH  $725,000Pending4 beds 3 baths2,672 sq. ft.
$725,000Pending4 beds 3 baths2,672 sq. ft.11579 SE Rimrock Dr, HappyValley, OR 97086
MLS# 646091140Listed by: RE/MAX EQUITY GROUP- Open Thu, 10am to 5pm
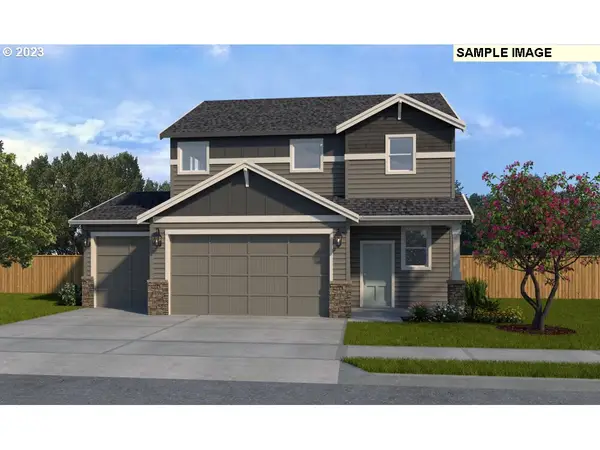 $654,960Active3 beds 3 baths1,609 sq. ft.
$654,960Active3 beds 3 baths1,609 sq. ft.16509 SE Pacific Crest Trail Pl #758, HappyValley, OR 97086
MLS# 315378905Listed by: HOLT HOMES REALTY, LLC  $619,000Pending4 beds 3 baths2,343 sq. ft.
$619,000Pending4 beds 3 baths2,343 sq. ft.10623 SE Black Tail Rd, HappyValley, OR 97086
MLS# 446211964Listed by: REALTY PORTLAND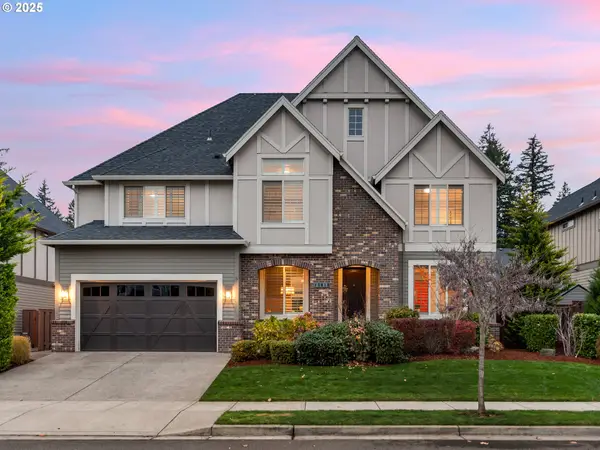 $859,000Pending4 beds 3 baths3,218 sq. ft.
$859,000Pending4 beds 3 baths3,218 sq. ft.15413 SE Clark St, HappyValley, OR 97086
MLS# 446998090Listed by: PREMIERE PROPERTY GROUP, LLC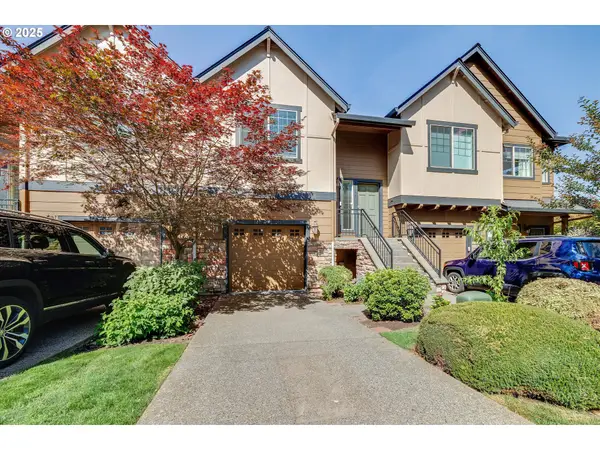 $425,000Active3 beds 3 baths1,480 sq. ft.
$425,000Active3 beds 3 baths1,480 sq. ft.11275 SE Aquila St, HappyValley, OR 97086
MLS# 201205063Listed by: KELLER WILLIAMS REALTY PORTLAND ELITE- Open Thu, 10am to 5pm
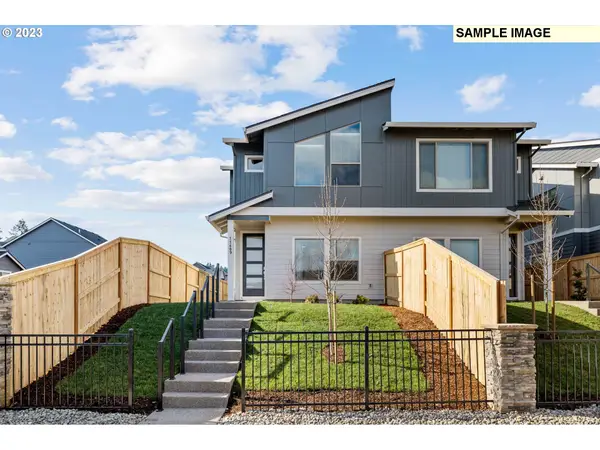 $459,960Active3 beds 3 baths1,547 sq. ft.
$459,960Active3 beds 3 baths1,547 sq. ft.Address Withheld By Seller, HappyValley, OR 97086
MLS# 670540539Listed by: HOLT HOMES REALTY, LLC 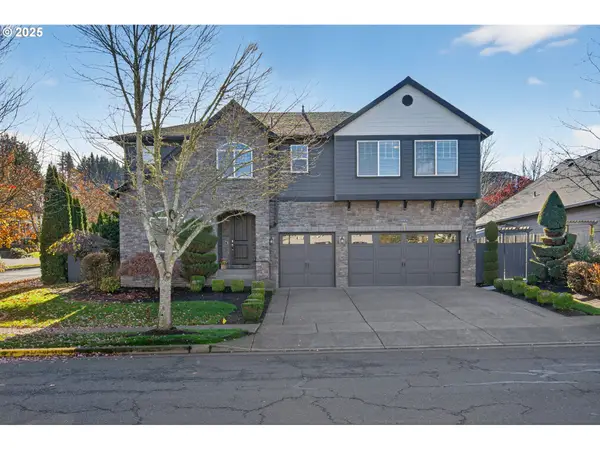 $929,000Pending5 beds 4 baths4,754 sq. ft.
$929,000Pending5 beds 4 baths4,754 sq. ft.14956 SE Pebble Beach Dr, HappyValley, OR 97086
MLS# 703148678Listed by: KELLER WILLIAMS SUNSET CORRIDOR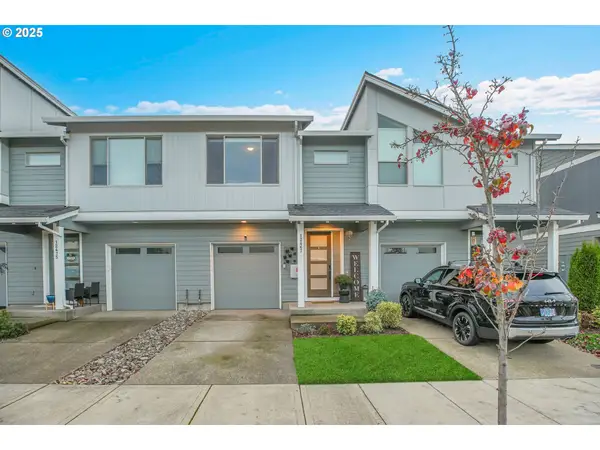 $449,900Active3 beds 3 baths1,564 sq. ft.
$449,900Active3 beds 3 baths1,564 sq. ft.12467 SE Water Drop Way, HappyValley, OR 97086
MLS# 503147306Listed by: MORE REALTY
