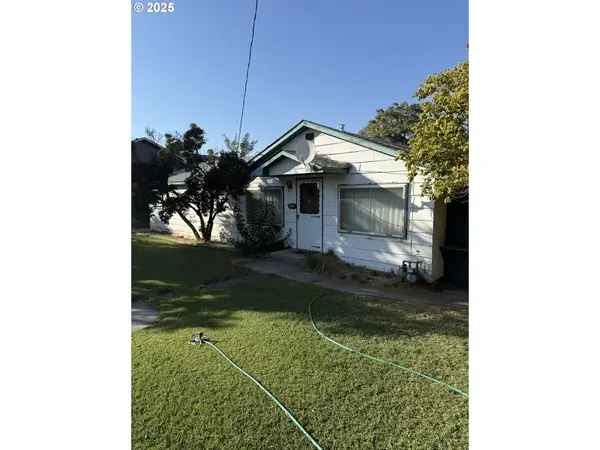625 W Division Ave, Hermiston, OR 97838
Local realty services provided by:Better Homes and Gardens Real Estate Realty Partners
625 W Division Ave,Hermiston, OR 97838
$731,000
- 5 Beds
- 4 Baths
- 4,172 sq. ft.
- Single family
- Active
Listed by:tracy hunter
Office:exp realty, llc.
MLS#:215792259
Source:PORTLAND
Price summary
- Price:$731,000
- Price per sq. ft.:$175.22
About this home
One-of-a-Kind Cape Cod Main House with separate Apartment/Garage. The 4,172sf Main House spans three levels with 5 bedrooms, 3 full baths, and 1 half bath. Features include dormer windows, red brick façade, massive chimney, Pella windows, crown molding, and Brazilian cherry hardwood. Main floor offers formal living and dining rooms, kitchen with casual dining and family room, and a primary suite off the family room. Upstairs has two bedrooms, sitting area, full bath, and 220sf of lighted storage. The finished basement with outside entrance includes an entertainment room, office, bedroom, full bath, four large Pella windows with concrete casements, and storage rooms. Over the garage is 372sf of lighted storage. Outdoor living space includes a covered patio and portico with colonial-style columns, two large trees, and a half circle of grass and flowerbeds. To the West, a detached 2013 studio apartment is handicapped accessible with 481sf plus 252sf upstairs. It has its own entry, patio, kitchen, walk-in shower, appliances, stacked washer/dryer, utility sink, and oversized two-car garage with HVAC, all behind a concrete wall and gate. Additional amenities: RV space with 50 amp, water, and sewer; 10x8 Tuff Shed; underground sprinklers; CertainTeed privacy fencing with metal-framed lockable gates and concrete walls. The property is 3–6 blocks from all schools. Both buildings are wired for high-speed internet and cable. Full amenity list available on request. Seller is replating the property so the South lot line between the North Main House/Apartment/Garages lot and a separate South Lot will be relocated 20 ft South, giving buyer less purchase cost and maintenance but keeping the two large trees and all sprinkler valves on the property listed. The South lot is not included in this sale-can be purchased for an additional $140,000. After sale of the Main House-Apartment/Garage, the seller will build a new white vinyl fence on the new South East-West lot line.
Contact an agent
Home facts
- Year built:1980
- Listing ID #:215792259
- Added:59 day(s) ago
- Updated:September 29, 2025 at 08:56 PM
Rooms and interior
- Bedrooms:5
- Total bathrooms:4
- Full bathrooms:3
- Half bathrooms:1
- Living area:4,172 sq. ft.
Heating and cooling
- Cooling:Central Air, Heat Pump
- Heating:Forced Air, Heat Pump
Structure and exterior
- Roof:Composition
- Year built:1980
- Building area:4,172 sq. ft.
- Lot area:0.44 Acres
Schools
- High school:Hermiston
- Middle school:Armand Larive
- Elementary school:Desert View
Utilities
- Water:Public Water
- Sewer:Public Sewer
Finances and disclosures
- Price:$731,000
- Price per sq. ft.:$175.22
- Tax amount:$9,950 (2024)
New listings near 625 W Division Ave
- New
 $415,900Active3 beds 2 baths1,929 sq. ft.
$415,900Active3 beds 2 baths1,929 sq. ft.2237 NW Overlook Dr, Hermiston, OR 97838
MLS# 768917933Listed by: STELLAR REALTY NORTHWEST - New
 $315,000Active3 beds 2 baths1,344 sq. ft.
$315,000Active3 beds 2 baths1,344 sq. ft.1175 SW Sandy Dr, Hermiston, OR 97838
MLS# 520899336Listed by: DESTINED REALTY GROUP - New
 $219,900Active2 beds 1 baths820 sq. ft.
$219,900Active2 beds 1 baths820 sq. ft.1058 NE Emerald Dr, Hermiston, OR 97838
MLS# 557582266Listed by: EXP REALTY, LLC - New
 $194,900Active5 beds 2 baths1,698 sq. ft.
$194,900Active5 beds 2 baths1,698 sq. ft.467 E Highland Ave, Hermiston, OR 97838
MLS# 155703487Listed by: STELLAR REALTY NORTHWEST  $328,905Pending3 beds 2 baths2,076 sq. ft.
$328,905Pending3 beds 2 baths2,076 sq. ft.905 SW 11th St, Hermiston, OR 97838
MLS# 347139777Listed by: EXP REALTY, LLC- New
 $454,900Active3 beds 2 baths1,874 sq. ft.
$454,900Active3 beds 2 baths1,874 sq. ft.990 E Hurlburt Ave, Hermiston, OR 97838
MLS# 595366570Listed by: MORE REALTY  $345,860Pending3 beds 2 baths1,408 sq. ft.
$345,860Pending3 beds 2 baths1,408 sq. ft.1151 SE Owyn Dr, Hermiston, OR 97838
MLS# 513510940Listed by: NEW HOME STAR OREGON, LLC $360,000Pending3 beds 2 baths1,613 sq. ft.
$360,000Pending3 beds 2 baths1,613 sq. ft.2324 NW Eucalyptus Dr, Hermiston, OR 97838
MLS# 367571307Listed by: CHRISTIANSON REALTY GROUP- New
 $399,900Active3.71 Acres
$399,900Active3.71 AcresCooney Ln, Hermiston, OR 97838
MLS# 267076328Listed by: STELLAR REALTY NORTHWEST - New
 $680,000Active6 beds 6 baths2,908 sq. ft.
$680,000Active6 beds 6 baths2,908 sq. ft.Tbd Ne Emerald Dr, Hermiston, OR 97838
MLS# 170306683Listed by: JOHN L SCOTT HERMISTON
