16650 NE Pit Rd, Hillsboro, OR 97123
Local realty services provided by:Better Homes and Gardens Real Estate Realty Partners
16650 NE Pit Rd,Hillsboro, OR 97123
$799,500
- 4 Beds
- 5 Baths
- 4,283 sq. ft.
- Single family
- Pending
Listed by:vickie duchscherer
Office:more realty
MLS#:24107826
Source:PORTLAND
Price summary
- Price:$799,500
- Price per sq. ft.:$186.67
- Monthly HOA dues:$49.25
About this home
PRICED TO SELL! Welcome to your own private retreat nestled among 3.6 acres of pristine woodland with captivating view. This 3-level home spans 4283 square feet - a unique blend of comfort and natural beauty in this secluded wooded setting. 2 bedrooms on the main level, with an upper level 3rd bedroom 24'x21' primary suite opening to upper deck, and 31'x26' open loft/game room with wet bar. Possible 4th BR = loft - wall off/add closet (2 bull baths on upper level) and more possibilities with lower level bonus room/office/addnl bedroom (no closet, has ext window.) 3 full bathrooms + 2 half baths. The formal living room features a magnificent 2-story wall of windows bathing the space with light, while the rest of the home lives large with 10' ceilings. The corner pellet stove in spacious family/great room off kitchen adds warmth and charm. Rich hickory kitchen cabinets and central island, with slider to large wrap-around cedar deck, make this space perfect for entertaining or simply enjoying this private wooded setting. Two newer water heaters 2022, roof 2023, exterior paint 2020, septic 2020 and new cedar decking/rails on both decks 2024. Heat pumps provide for year-round comfort, and LA Water co-op - community water - no well. Both wrap-around deck and upper level deck have metal support beams. For the hobbyist or entrepreneur, this property has an oversized 3-car garage with almost 1000 square feet of space, including an area perfect for an office and/or workshop, complete with 220V power. Covered RV parking (34'x12') with 11' clearance, ample concrete parking area and two entrances with connected driveway ensure convenience for guests and residents alike. The grounds are beautifully landscaped, offering a peaceful retreat with plenty of space for outdoor activities and gatherings. The matching outdoor shed adds even more storage space. This is your opportunity to own a slice of paradise, all for UNDER $1 MILLION.
Contact an agent
Home facts
- Year built:1997
- Listing ID #:24107826
- Added:383 day(s) ago
- Updated:October 08, 2025 at 12:19 PM
Rooms and interior
- Bedrooms:4
- Total bathrooms:5
- Full bathrooms:3
- Half bathrooms:2
- Living area:4,283 sq. ft.
Heating and cooling
- Cooling:Heat Pump
- Heating:Heat Pump
Structure and exterior
- Roof:Composition
- Year built:1997
- Building area:4,283 sq. ft.
- Lot area:3.6 Acres
Schools
- High school:Yamhill-Carlton
- Middle school:Yamhill-Carlton
- Elementary school:Yamhill-Carlton
Utilities
- Water:Community
- Sewer:Septic Tank
Finances and disclosures
- Price:$799,500
- Price per sq. ft.:$186.67
- Tax amount:$5,971 (2024)
New listings near 16650 NE Pit Rd
- New
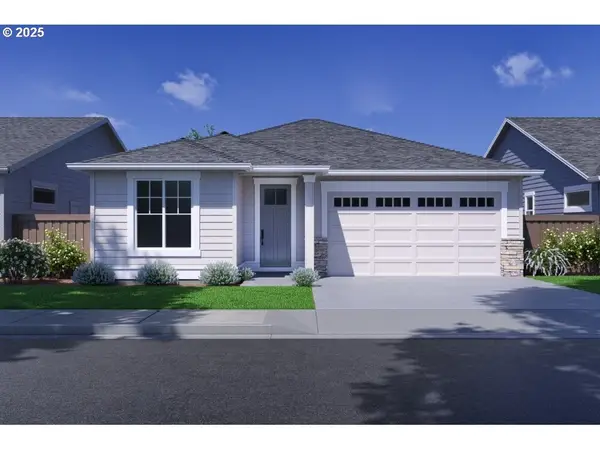 $754,900Active3 beds 2 baths1,746 sq. ft.
$754,900Active3 beds 2 baths1,746 sq. ft.5975 SE 73rd Ave, Hillsboro, OR 97123
MLS# 166973226Listed by: PAHLISCH REAL ESTATE INC - New
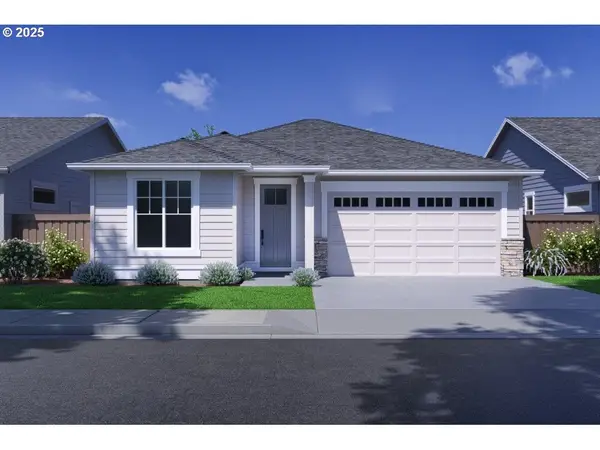 $759,900Active3 beds 2 baths1,746 sq. ft.
$759,900Active3 beds 2 baths1,746 sq. ft.7708 SE Vermont St, Hillsboro, OR 97123
MLS# 642455538Listed by: PAHLISCH REAL ESTATE INC - New
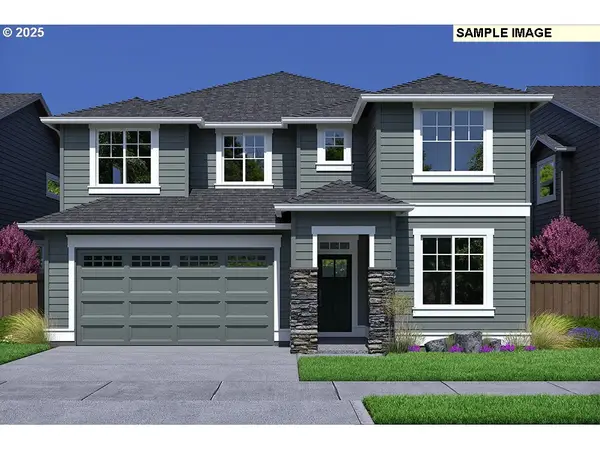 $884,900Active5 beds 3 baths2,957 sq. ft.
$884,900Active5 beds 3 baths2,957 sq. ft.5957 SE 73rd Ave, Hillsboro, OR 97123
MLS# 789132627Listed by: PAHLISCH REAL ESTATE INC - New
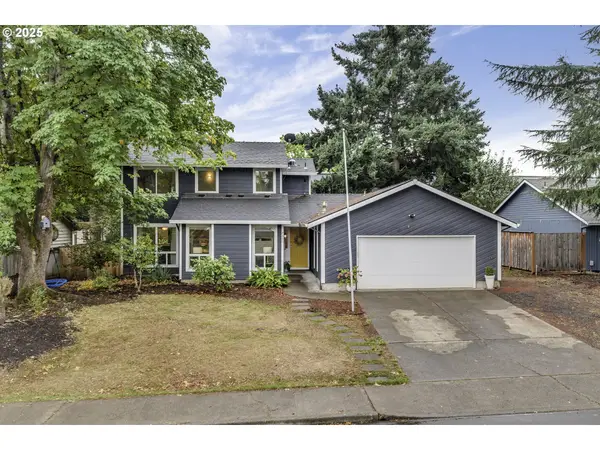 $600,000Active4 beds 3 baths1,812 sq. ft.
$600,000Active4 beds 3 baths1,812 sq. ft.2200 SE Willow Ct, Hillsboro, OR 97123
MLS# 451818070Listed by: EXP REALTY, LLC - New
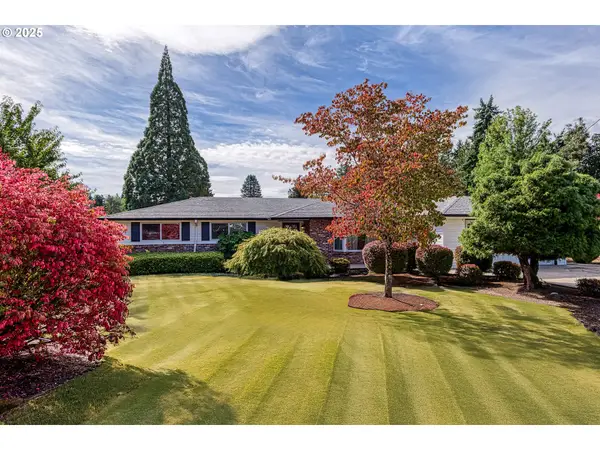 $484,900Active3 beds 2 baths1,553 sq. ft.
$484,900Active3 beds 2 baths1,553 sq. ft.3654 SE Bentley St, Hillsboro, OR 97123
MLS# 348447589Listed by: WHERE, INC - New
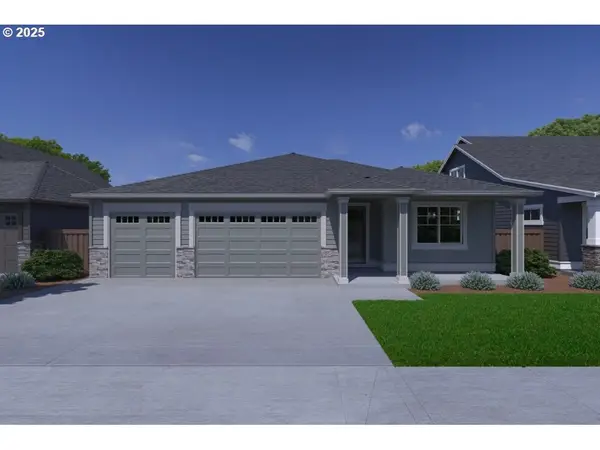 $844,900Active4 beds 2 baths2,190 sq. ft.
$844,900Active4 beds 2 baths2,190 sq. ft.7635 SE Treeline St, Hillsboro, OR 97123
MLS# 347761598Listed by: PAHLISCH REAL ESTATE INC - New
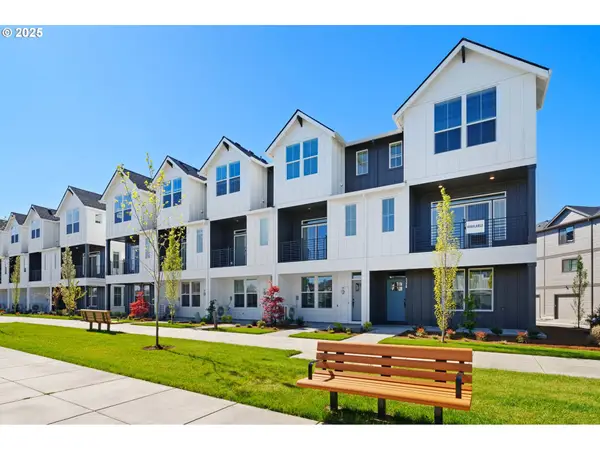 $514,500Active4 beds 4 baths1,935 sq. ft.
$514,500Active4 beds 4 baths1,935 sq. ft.3570 SE Brookwood Ave, Hillsboro, OR 97123
MLS# 746901207Listed by: JOHN L. SCOTT - New
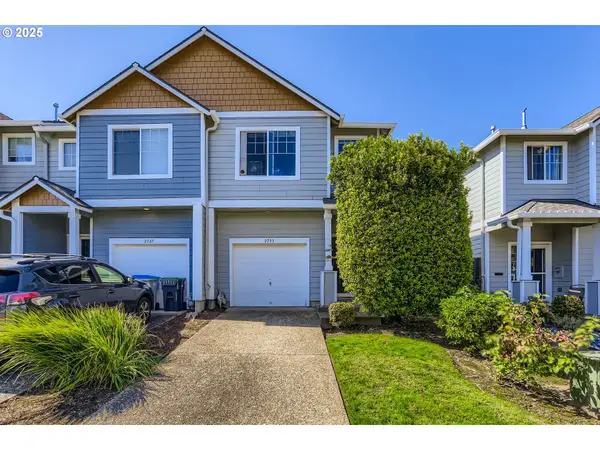 $385,000Active2 beds 3 baths1,262 sq. ft.
$385,000Active2 beds 3 baths1,262 sq. ft.2753 SE 75th Ave, Hillsboro, OR 97123
MLS# 115098470Listed by: KELLER WILLIAMS SUNSET CORRIDOR - New
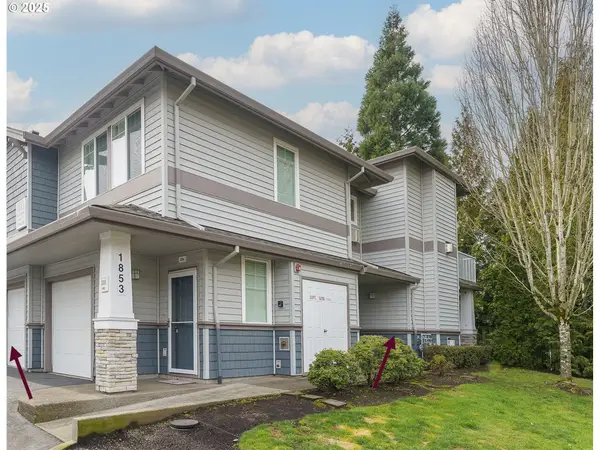 $355,000Active2 beds 2 baths1,035 sq. ft.
$355,000Active2 beds 2 baths1,035 sq. ft.1853 NE 101st Ave #102, Hillsboro, OR 97006
MLS# 256850354Listed by: EAGLE EQUITY SERVICES - New
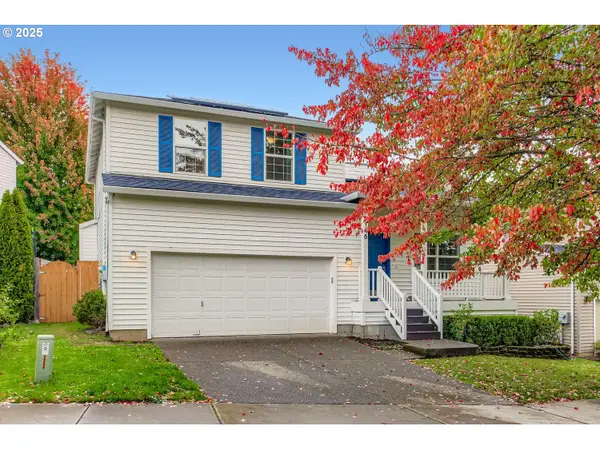 $549,900Active4 beds 3 baths1,848 sq. ft.
$549,900Active4 beds 3 baths1,848 sq. ft.146 NE Woodsong St, Hillsboro, OR 97124
MLS# 623743875Listed by: A RAO REAL ESTATE
