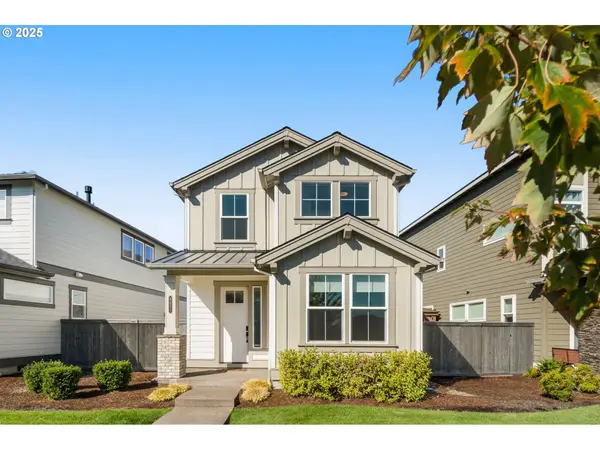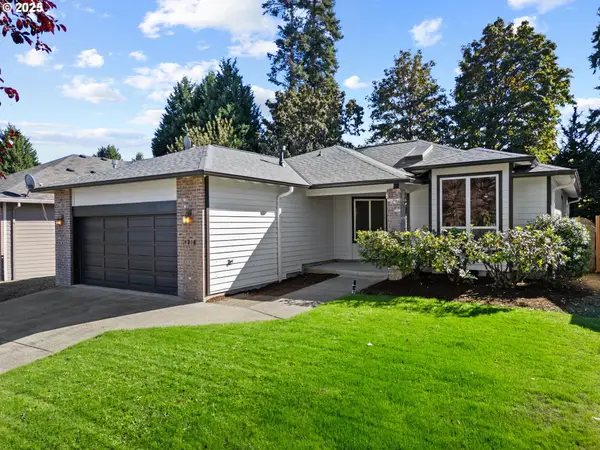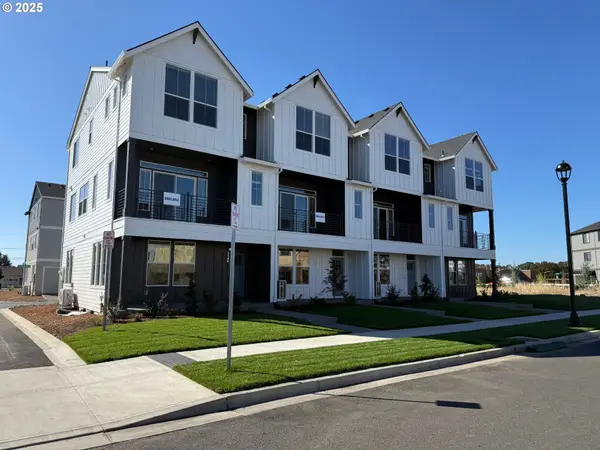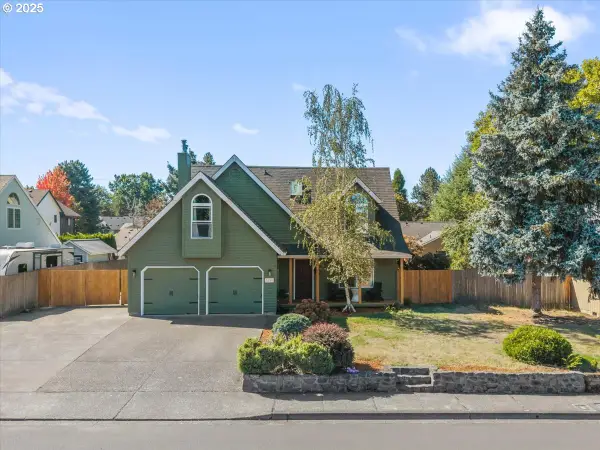1775 NE Carole Ct, Hillsboro, OR 97124
Local realty services provided by:Better Homes and Gardens Real Estate Realty Partners
1775 NE Carole Ct,Hillsboro, OR 97124
$519,999
- 3 Beds
- 2 Baths
- 1,656 sq. ft.
- Single family
- Pending
Listed by:lisa miller
Office:knipe realty era powered
MLS#:564891128
Source:PORTLAND
Price summary
- Price:$519,999
- Price per sq. ft.:$314.01
About this home
Step into comfort and style in this beautifully maintained single-level ranch nestled at the end of a peaceful cul-de-sac. With a thoughtfully designed floor plan and tasteful updates throughout, this home is perfect for relaxed living and effortless entertaining. Bamboo flooring, granite bathroom countertops and newer HVAC are just a few of the many amenities this home has to offer. Home has also been professionally pre-inspected for Home/Radon/Sewer/HES for a smooth and easy transaction. The spacious 0.18-acre lot offers the perfect blend of privacy and outdoor enjoyment. The backyard is fully fenced with a NEW deck and covered patio, ideal for creating a secure and serene environment for outdoor entertaining or relaxing in the open air. Charming backyard shed ideal for tinkering and storage as well. NEW in 2025: Furnace, Central Air Conditioning & Backyard deck. Included in the sale: Washer, dryer, kitchen fridge, plastic shed on side yard, Garage shelving, Garage workbench, Left over interior/exterior paint cans in shed. [Home Energy Score ≤ 4. HES Report at https://rpt.greenbuildingregistry.com/hes/OR10240121]
Contact an agent
Home facts
- Year built:1979
- Listing ID #:564891128
- Added:55 day(s) ago
- Updated:September 30, 2025 at 12:20 PM
Rooms and interior
- Bedrooms:3
- Total bathrooms:2
- Full bathrooms:2
- Living area:1,656 sq. ft.
Heating and cooling
- Cooling:Central Air
- Heating:Forced Air
Structure and exterior
- Roof:Composition
- Year built:1979
- Building area:1,656 sq. ft.
- Lot area:0.18 Acres
Schools
- High school:Glencoe
- Middle school:Evergreen
- Elementary school:Patterson
Utilities
- Water:Public Water
- Sewer:Public Sewer
Finances and disclosures
- Price:$519,999
- Price per sq. ft.:$314.01
- Tax amount:$4,515 (2024)
New listings near 1775 NE Carole Ct
- New
 $569,000Active3 beds 3 baths1,768 sq. ft.
$569,000Active3 beds 3 baths1,768 sq. ft.4251 SE 65th Ave, Hillsboro, OR 97123
MLS# 272744476Listed by: MORE REALTY - New
 $499,999Active3 beds 2 baths1,502 sq. ft.
$499,999Active3 beds 2 baths1,502 sq. ft.6204 SE Sigrid St, Hillsboro, OR 97123
MLS# 326234977Listed by: JOHN L. SCOTT MARKET CENTER - Open Fri, 11am to 4pmNew
 $489,500Active3 beds 3 baths1,943 sq. ft.
$489,500Active3 beds 3 baths1,943 sq. ft.5138 SE Thornapple St, Hillsboro, OR 97123
MLS# 745040811Listed by: JOHN L. SCOTT - Open Sat, 12 to 2pmNew
 $684,900Active4 beds 3 baths1,938 sq. ft.
$684,900Active4 beds 3 baths1,938 sq. ft.5258 NE Farmcrest St, Hillsboro, OR 97124
MLS# 191545474Listed by: JOHN L. SCOTT MARKET CENTER - New
 $689,900Active4 beds 3 baths2,639 sq. ft.
$689,900Active4 beds 3 baths2,639 sq. ft.635 NW Queens Ct, Hillsboro, OR 97124
MLS# 265614263Listed by: MORE REALTY - New
 $239,950Active1 beds 1 baths672 sq. ft.
$239,950Active1 beds 1 baths672 sq. ft.10654 NE Holly St #206, Hillsboro, OR 97006
MLS# 439208223Listed by: PREMIERE PROPERTY GROUP, LLC - New
 $369,900Active2 beds 3 baths1,243 sq. ft.
$369,900Active2 beds 3 baths1,243 sq. ft.768 NE 70th Ave, Hillsboro, OR 97124
MLS# 264259262Listed by: REDFIN - New
 $675,000Active4 beds 3 baths2,239 sq. ft.
$675,000Active4 beds 3 baths2,239 sq. ft.6641 SE Wrenfield St, Hillsboro, OR 97123
MLS# 792838495Listed by: OPT  $449,900Pending3 beds 2 baths1,224 sq. ft.
$449,900Pending3 beds 2 baths1,224 sq. ft.932 NW Garibaldi St, Hillsboro, OR 97124
MLS# 196996284Listed by: ALL COUNTY REAL ESTATE- New
 $600,000Active5 beds 3 baths2,349 sq. ft.
$600,000Active5 beds 3 baths2,349 sq. ft.2883 SE Spruce St, Hillsboro, OR 97123
MLS# 250163275Listed by: UNITED REAL ESTATE PROPERTIES
